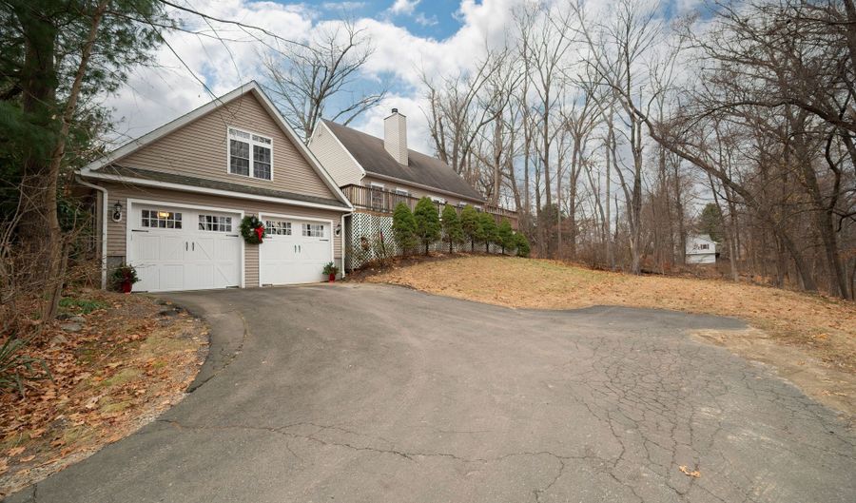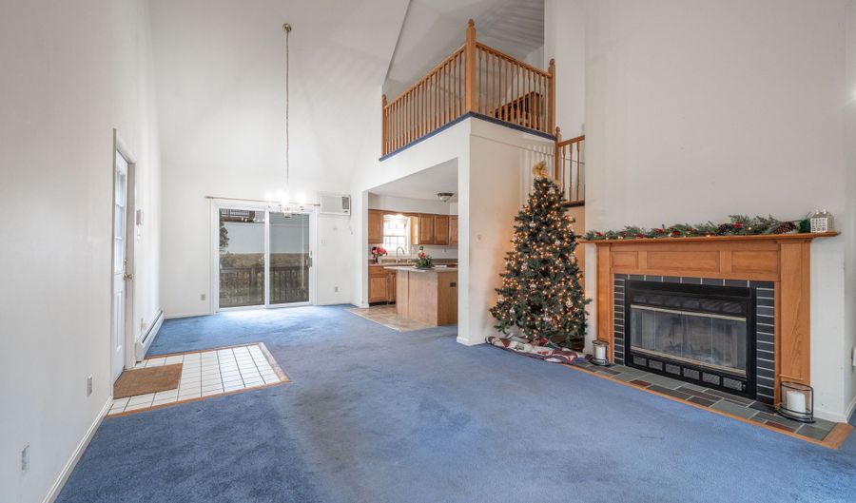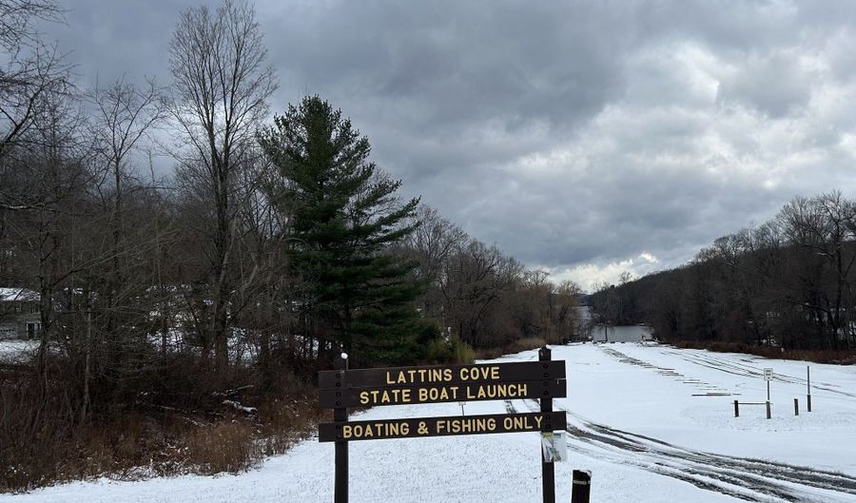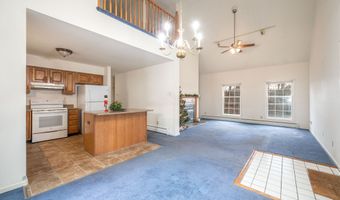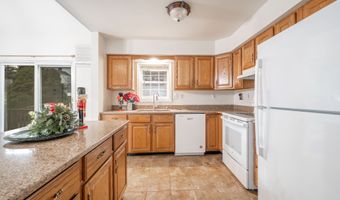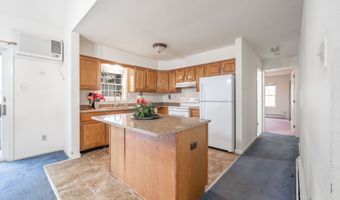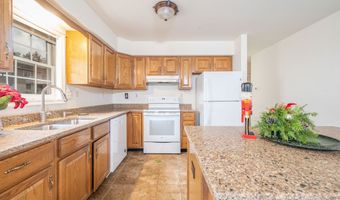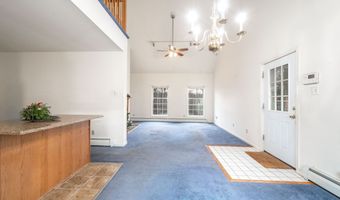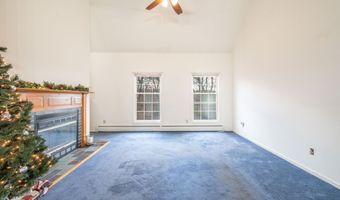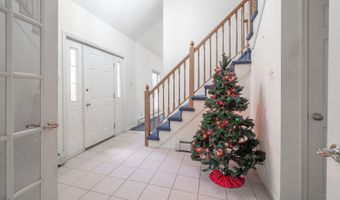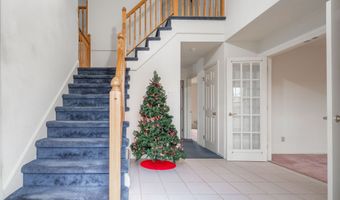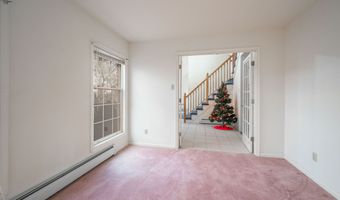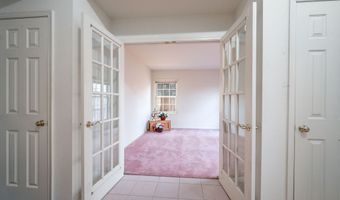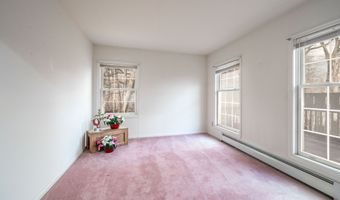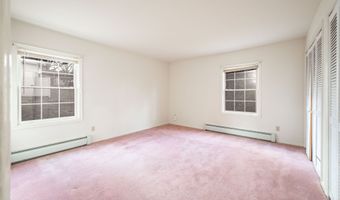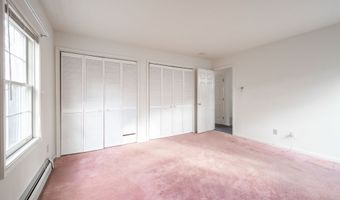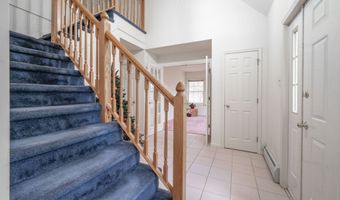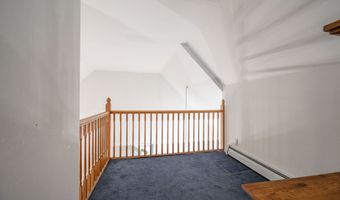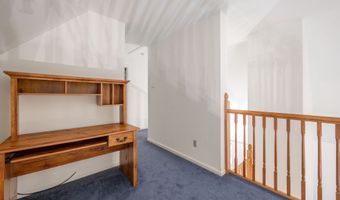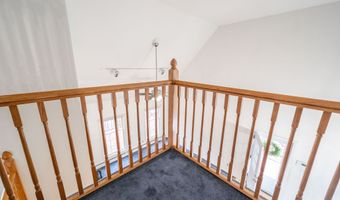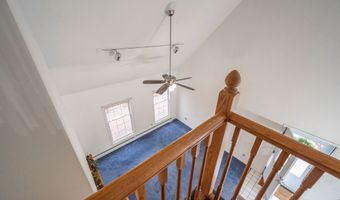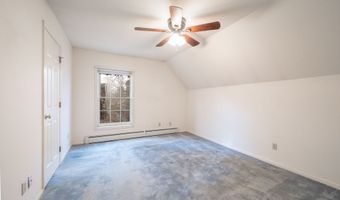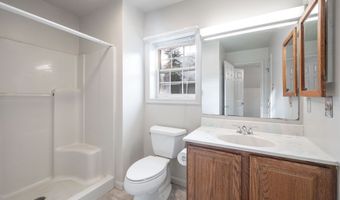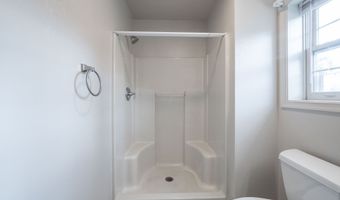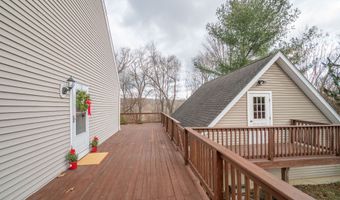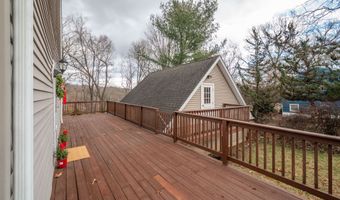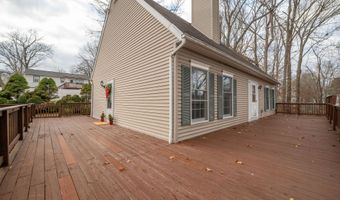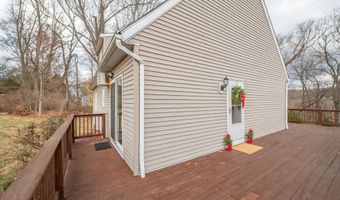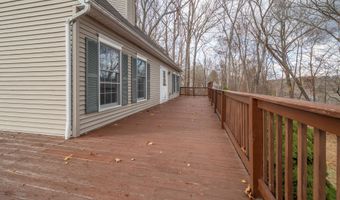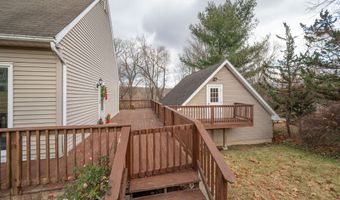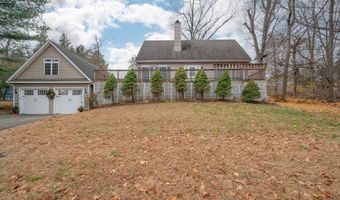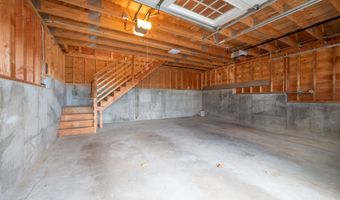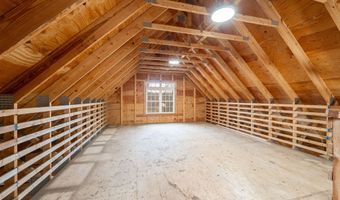52 Shady Ln Danbury, CT 06811
Snapshot
Description
Welcome home for the holidays! Visit this spacious cape perfectly set for privacy in nature. The open floor plan is designed to delight entertaining for any occasion; any season. A wrap around deck would wow in a warmer season, with multiple points of access- privacy supreme as the home is set at the end of on private road. Upon entry the kitchen welcomes outfitted with a center island, and generous counter and cabinet space. The great room also accessible with vaulted ceilings and fireplace. Move easily to the french doors that open to perhaps a sunroom, an office, a play room, a guest room- let your needs be met- closets adjacent. Main level bedroom has great storage with double closet and full bath down the hall. The staircase to the upper level continues the vibe of open space with natural light easily enjoyed from the loft sitting area. With privacy in mind, the primary bedroom and full bath is on the upper level. A two car garage with an upper level is a fabulous space! Ideal for dreamers. A game room? An office? Storage for Kayaks? This home is a boaters delight- so close to Latins Cove, and all that Candlewood Lake offers. Opportunity awaits for your finishing touches, side yard not to be overlooked. Home sold as is. Located in privacy but a commuters dream. Minutes from Federal Road, I-84 and shopping. Come Visit today.
More Details
Features
History
| Date | Event | Price | $/Sqft | Source |
|---|---|---|---|---|
| Listed For Sale | $450,000 | $232 | William Pitt Sotheby's Int'l |
Nearby Schools
Elementary School Stadley Rough School | 0.8 miles away | KG - 05 | |
Elementary School Great Plain School | 1.7 miles away | PK - 05 | |
Elementary School Hayestown Avenue School | 2.5 miles away | PK - 05 |
