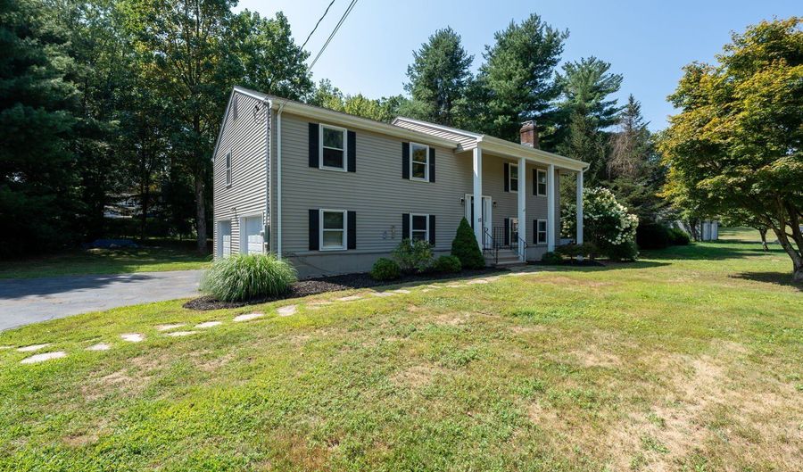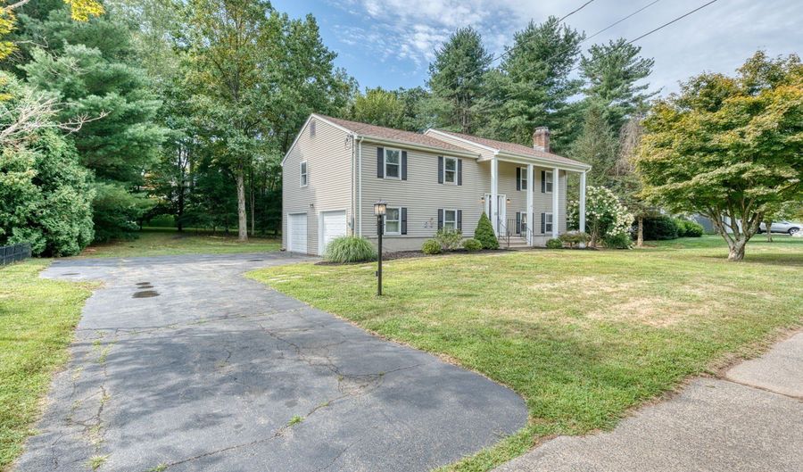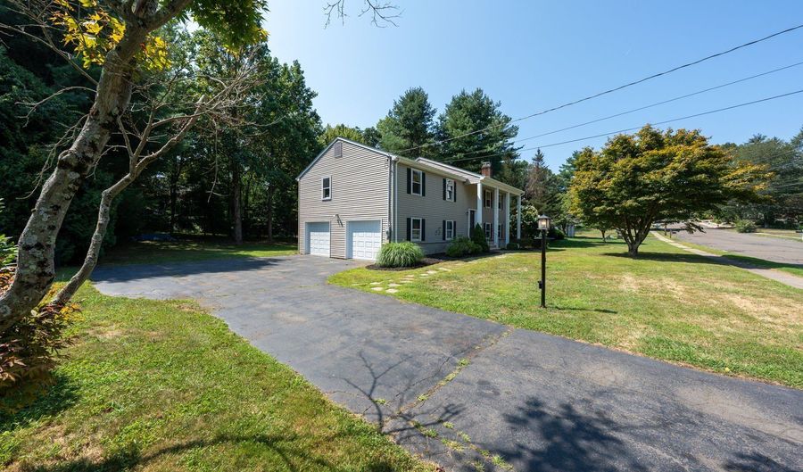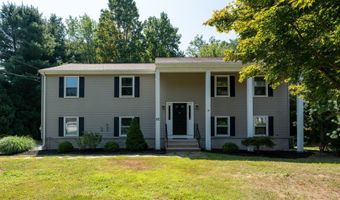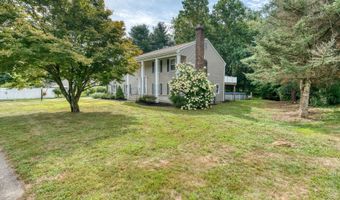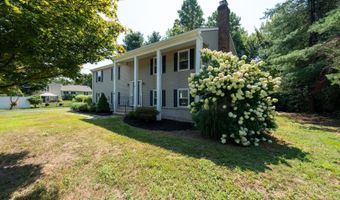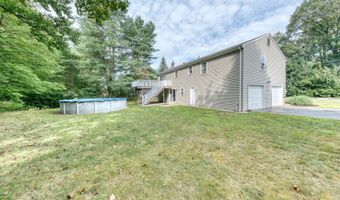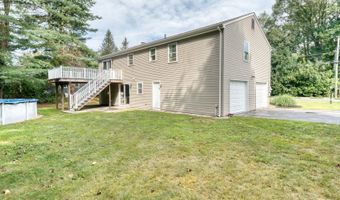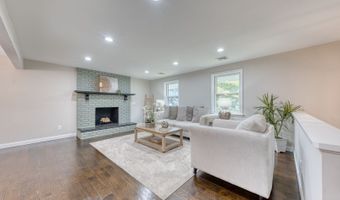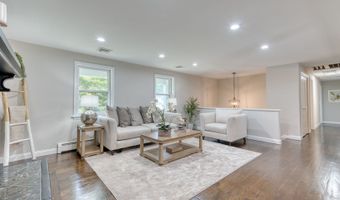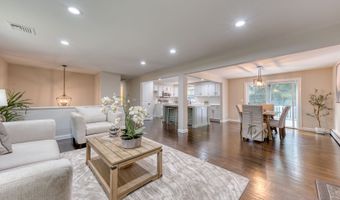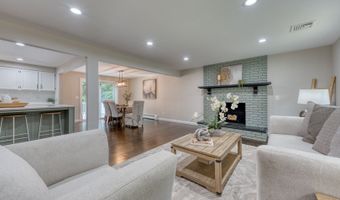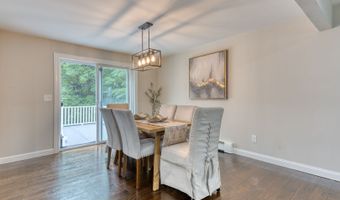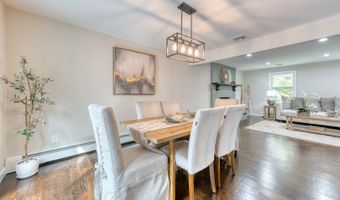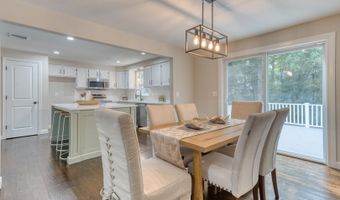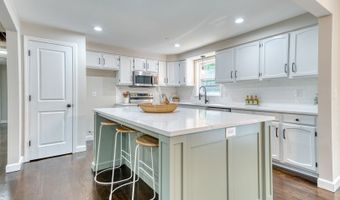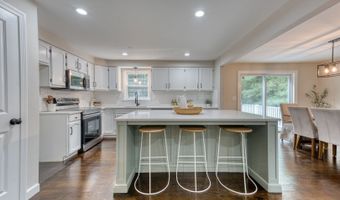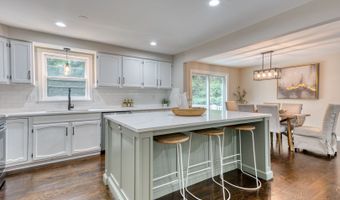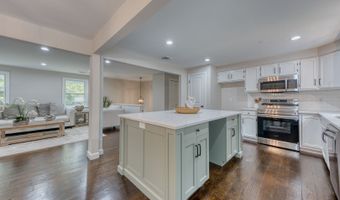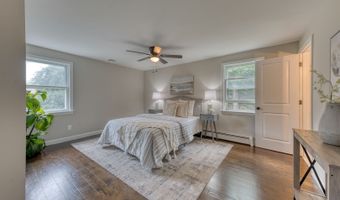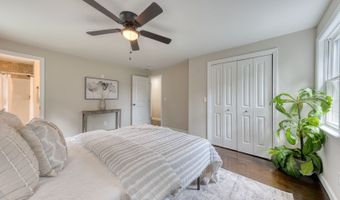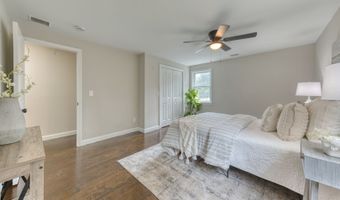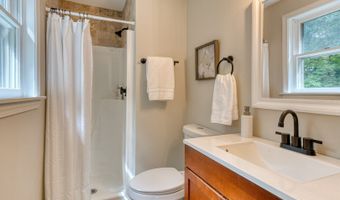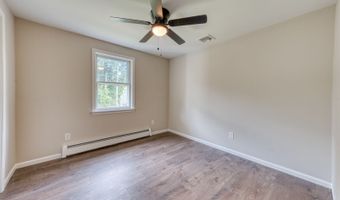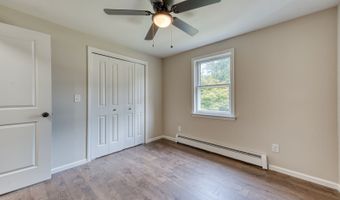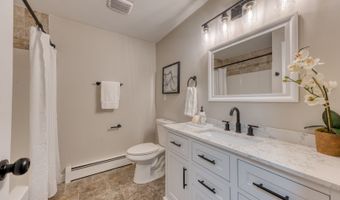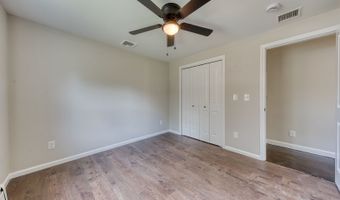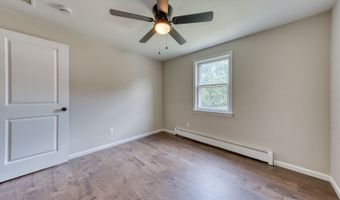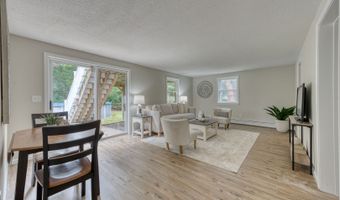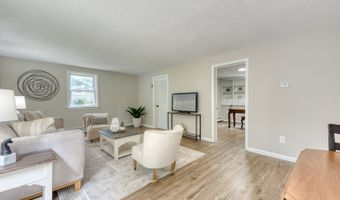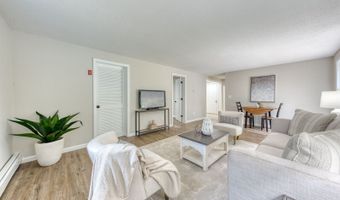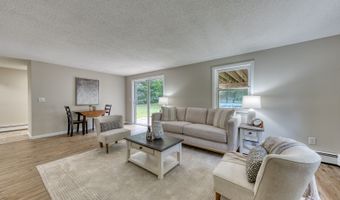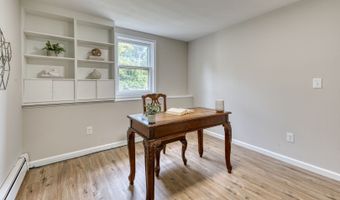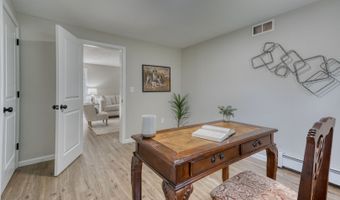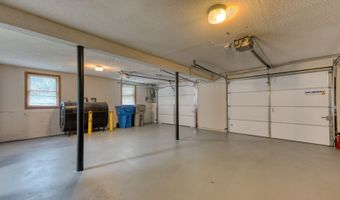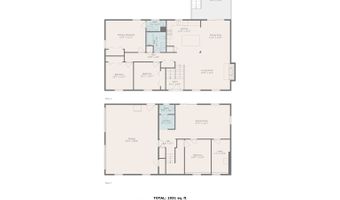52 Plank Hill Rd Bristol, CT 06010
Snapshot
Description
Tucked away on a quiet dead-end street, this beautifully updated raised ranch on the Farmington line offers the perfect blend of comfort, space, and modern style-ideal for today's busy families. With 1,400sf on the main level and an additional 700 square feet in the fully finished walk-out basement, there's plenty of room for everyone to spread out. The sun-filled main level features gleaming refinished hardwood floors, an inviting living room with a fireplace, and an open floor plan that makes it easy to stay connected while cooking, dining, or relaxing. The kitchen is a true centerpiece with quartz countertops, new stainless steel appliances, and a large island perfect for family meals or homework time. A spacious Trex deck overlooks the above-ground pool, creating a great spot for summer fun and outdoor gatherings. Upstairs you'll find three bedrooms, including a primary suite with a full bath, plus two more updated bathrooms to keep mornings running smoothly. The finished lower level offers even more flexibility with a family room, home office or fourth bedroom, and sliders leading to the backyard. With a newer roof, central air, and a two-car attached garage, this move-in ready home makes family living easy and enjoyable.
More Details
Features
History
| Date | Event | Price | $/Sqft | Source |
|---|---|---|---|---|
| Listed For Sale | $465,000 | $221 | eXp Realty |
Nearby Schools
Middle School Northeast Middle School | 0.6 miles away | 06 - 08 | |
Elementary School Ivy Drive School | 1.1 miles away | KG - 05 | |
Elementary School Mountain View School | 1.9 miles away | PK - 05 |
