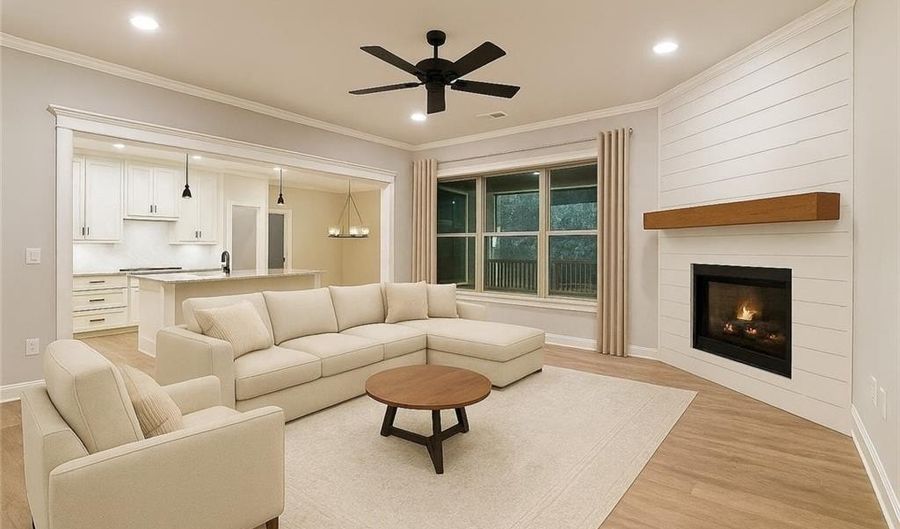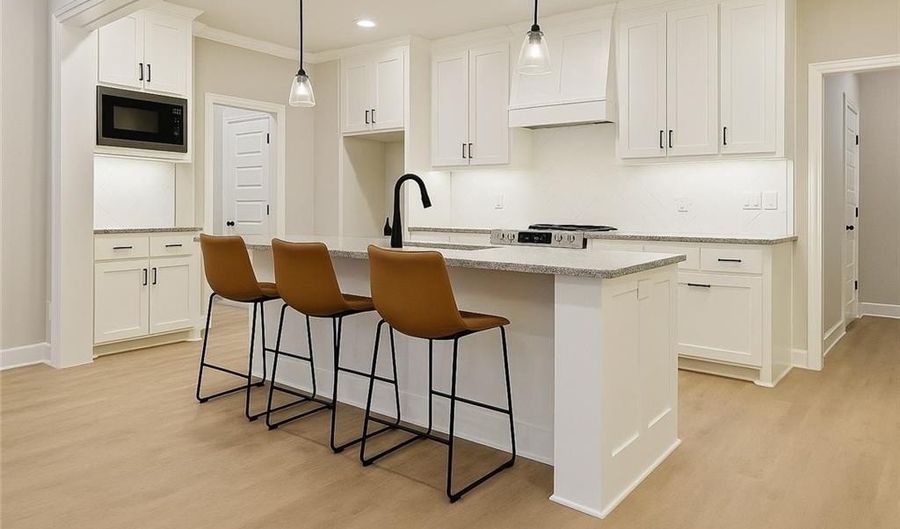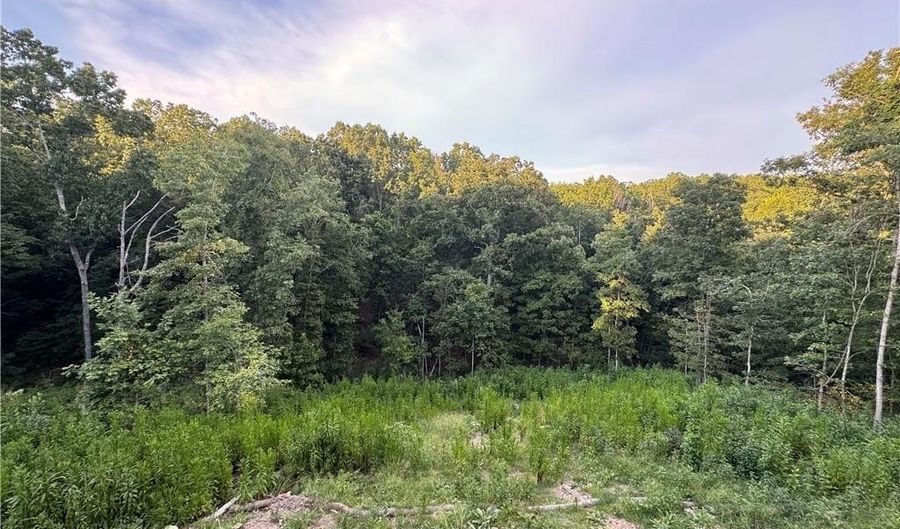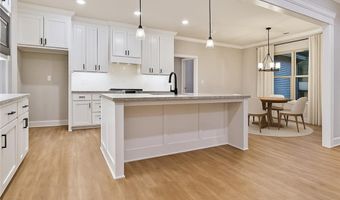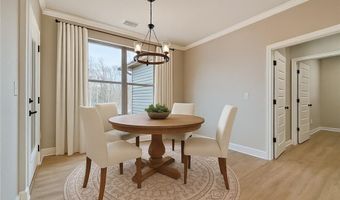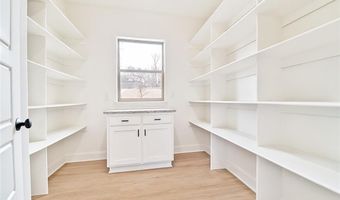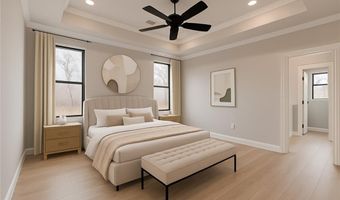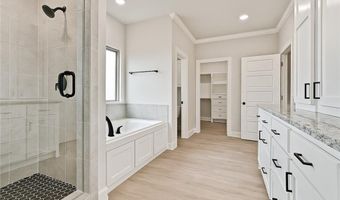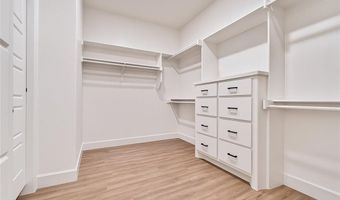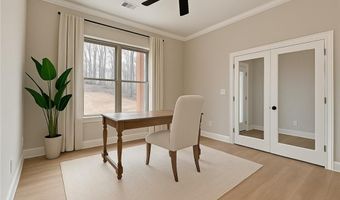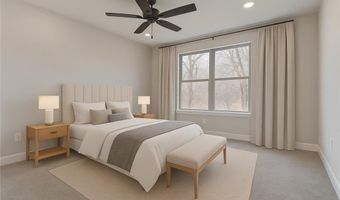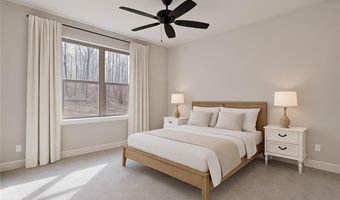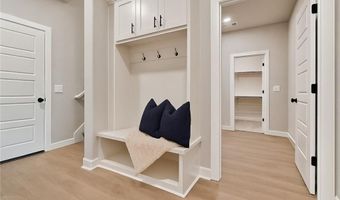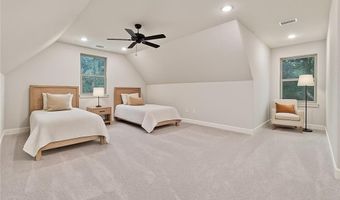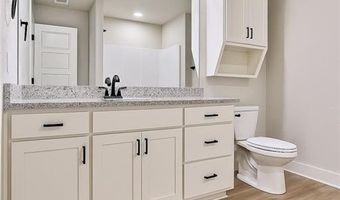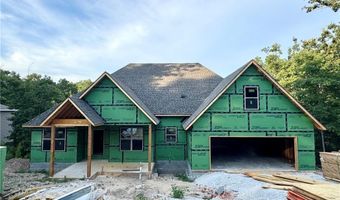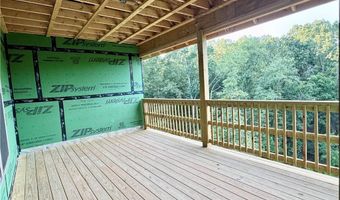52 Morvan Dr Bella Vista, AR 72715
Price
$550,000
Listed On
Type
For Sale
Status
Active
4 Beds
3 Bath
2530 sqft
Asking $550,000
Snapshot
Type
For Sale
Category
Purchase
Property Type
Residential
Property Subtype
Single Family Residence
MLS Number
1318050
Parcel Number
16-21518-000
Property Sqft
2,530 sqft
Lot Size
0.39 acres
Year Built
2025
Year Updated
Bedrooms
4
Bathrooms
3
Full Bathrooms
3
3/4 Bathrooms
0
Half Bathrooms
0
Quarter Bathrooms
0
Lot Size (in sqft)
16,988.4
Price Low
-
Room Count
10
Building Unit Count
-
Condo Floor Number
-
Number of Buildings
-
Number of Floors
2
Parking Spaces
0
Location Directions
Directions- North on 71. Take exit for W Lancashire. Turn left onto Lancashire. Turn right on Glasgow Road. Turn right onto Morvan Drive. Turn left onto Morvan Drive. House is on the left side. *Put 54 Morvan Drive in GPS.*
Legal Description
Lot 21, Block 5, Morvan Sub BVV
Subdivision Name
Morvan Sub Bvv
Franchise Affiliation
Coldwell Banker Real Estate
Special Listing Conditions
Auction
Bankruptcy Property
HUD Owned
In Foreclosure
Notice Of Default
Probate Listing
Real Estate Owned
Short Sale
Third Party Approval
Description
This four-bedroom floor plan has it all! Three bedrooms and an office are located on the main level. The second story is a 500 sq foot bedroom with a full bathroom for maximum privacy. This floor plan is not only perfect for souls who like to entertain, but built to make everyday life easier - equipped with a 9x9 walk-in pantry with coffee bar for the longest days, the laundry room is connected to the primary bedroom with granite-top utility sink for the dirtiest days, and an oversized two-car garage for the most cluttered days. Exquisite finish work includes a propane stove, 3cm granite, under-cabinet lighting, luxury vinyl plank, landscaping and so much more. *Photos are of a pervious build but selections will be similar to photos*
More Details
MLS Name
Northwest Arkansas Board of REALTORS®
Source
ListHub
MLS Number
1318050
URL
MLS ID
ARMLSAR
Virtual Tour
PARTICIPANT
Name
Amanda Evenson
Primary Phone
(479) 521-6106
Key
3YD-ARMLSAR-84824
Email
aevenson@coldwellbankerhmf.com
BROKER
Name
Coldwell Banker Harris McHaney & Faucette
Phone
(479) 521-6106
OFFICE
Name
Coldwell Banker Harris McHaney & Faucette-Bentonvi
Phone
(479) 273-3838
Copyright © 2025 Northwest Arkansas Board of REALTORS®. All rights reserved. All information provided by the listing agent/broker is deemed reliable but is not guaranteed and should be independently verified.
Features
Basement
Dock
Elevator
Fireplace
Greenhouse
Hot Tub Spa
New Construction
Pool
Sauna
Sports Court
Waterfront
Appliances
Dishwasher
Garbage Disposer
Microwave
Range
Washer
Architectural Style
Other
Construction Materials
Brick
Vinyl Siding
Cooling
Central Air
Electric
Heat Pump
Flooring
Carpet
Vinyl
Heating
Central
Electric (Heating)
Fireplace(s)
Heat Pump (Heating)
Interior
Smoke Detector
Built-ins
Ceiling Fans
Eat-in-kitchen
Granite Counters
Split Floor Plan
Parking
Driveway
Property Condition
New Construction
Roof
Shingle
Rooms
Bathroom 1
Bathroom 2
Bathroom 3
Bedroom 1
Bedroom 2
Bedroom 3
Bedroom 4
Library
Office
History
| Date | Event | Price | $/Sqft | Source |
|---|---|---|---|---|
| Listed For Sale | $550,000 | $217 | Coldwell Banker Harris McHaney & Faucette-Bentonvi |
Get more info on 52 Morvan Dr, Bella Vista, AR 72715
By pressing request info, you agree that Residential and real estate professionals may contact you via phone/text about your inquiry, which may involve the use of automated means.
By pressing request info, you agree that Residential and real estate professionals may contact you via phone/text about your inquiry, which may involve the use of automated means.
