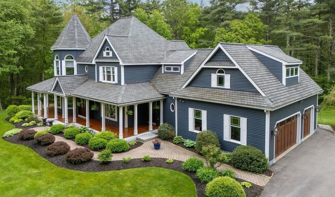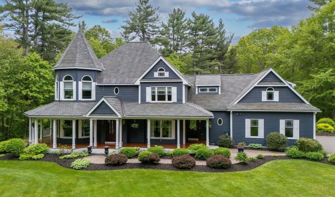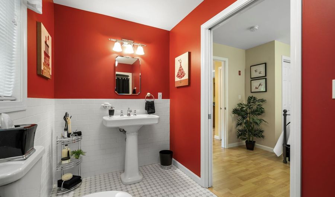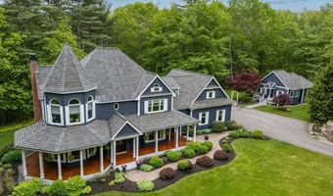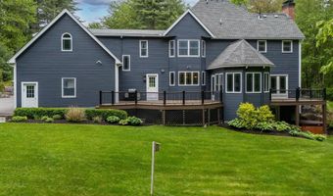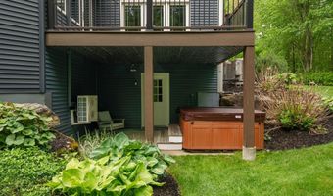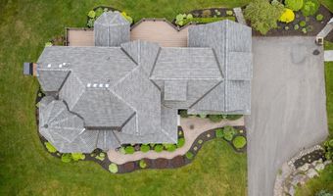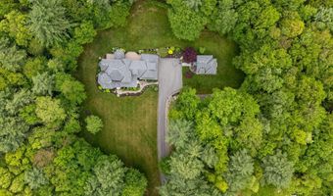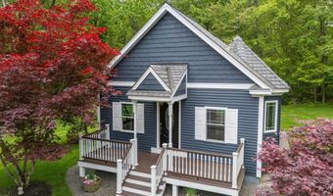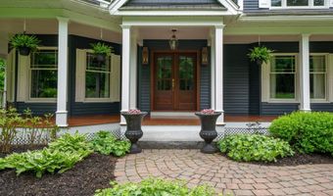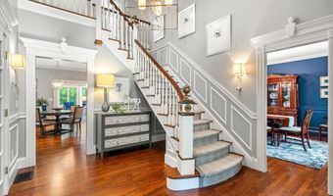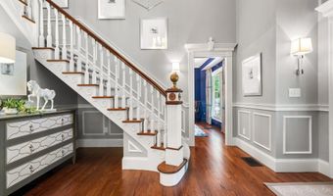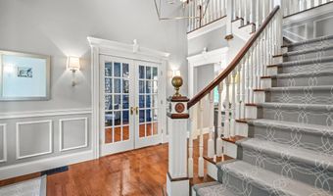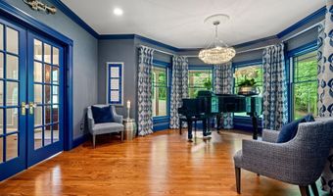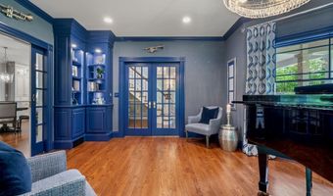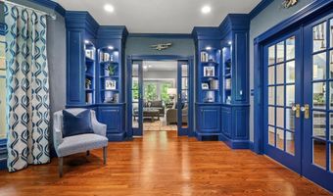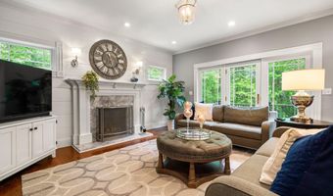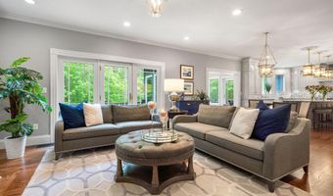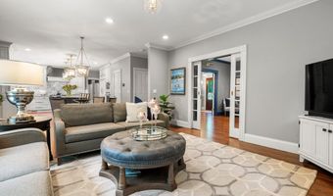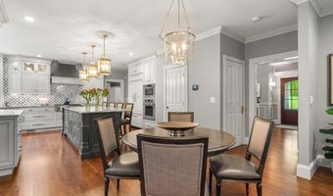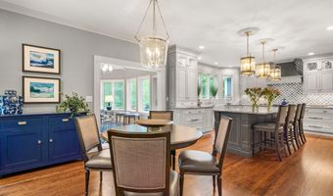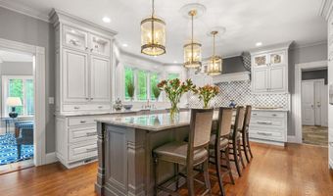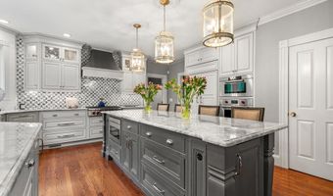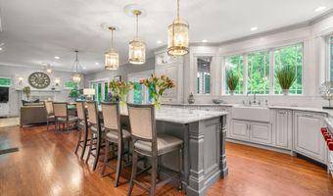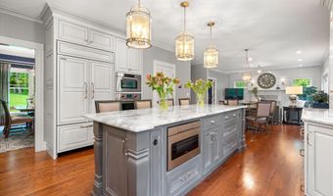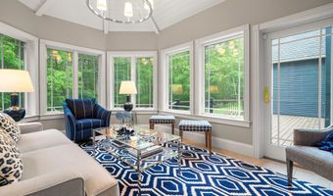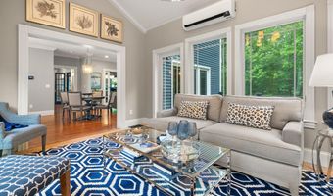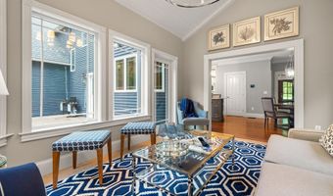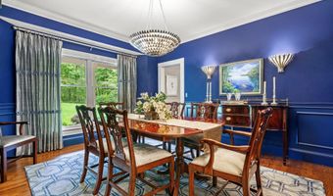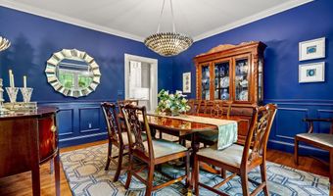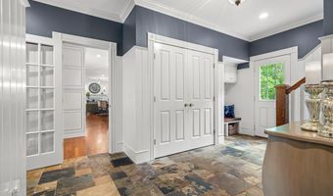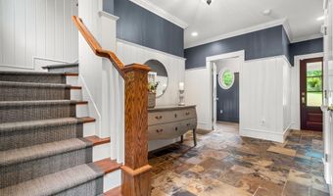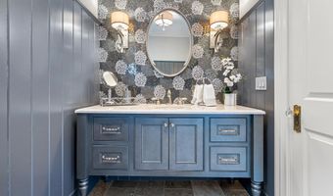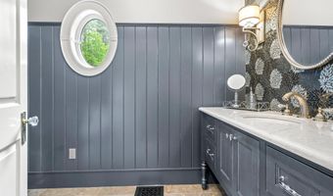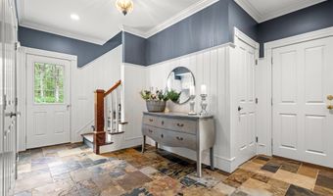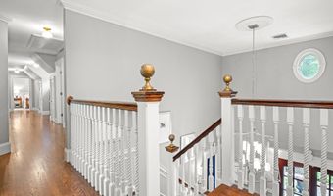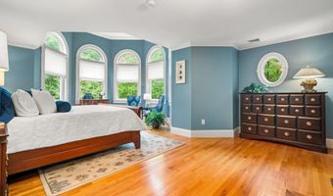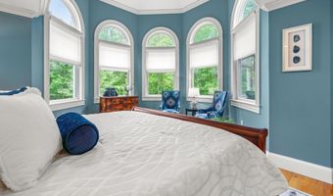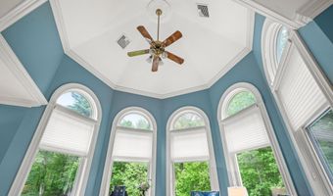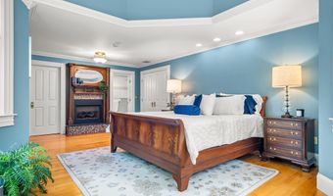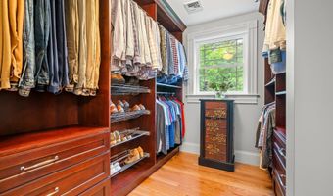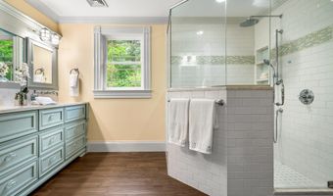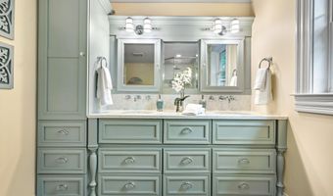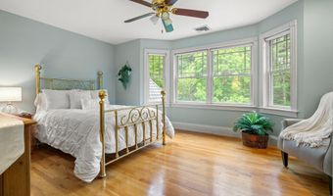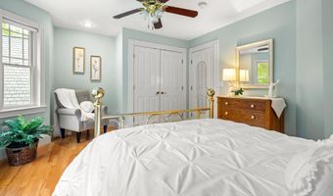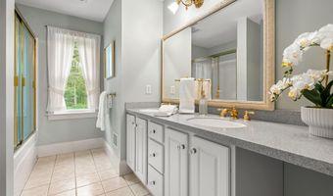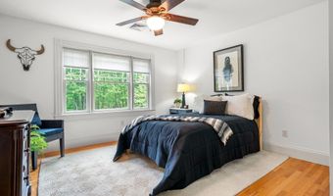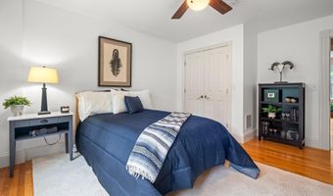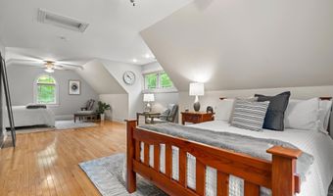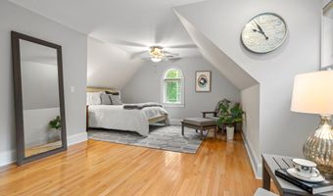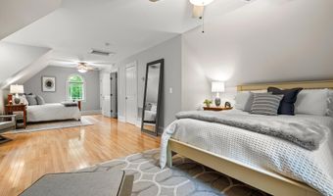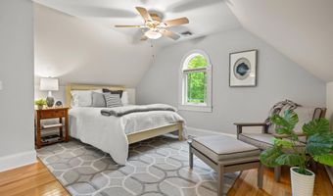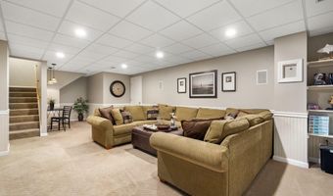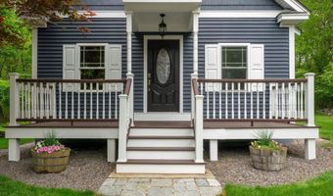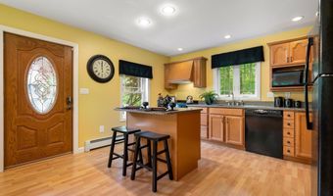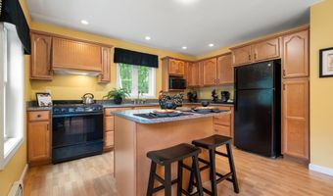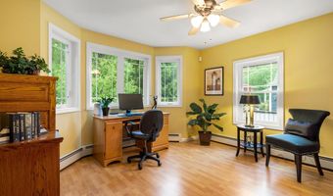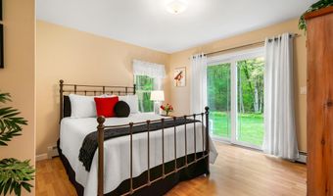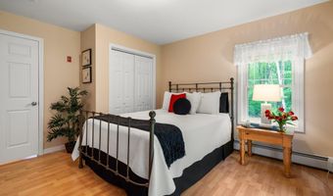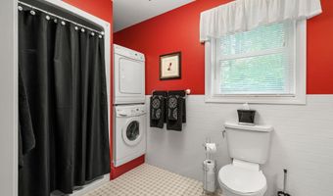52 Hardy Rd Bedford, NH 03110
Snapshot
Description
This beautiful Custom-Blt Home w/a Detached In-law Cottage is Privately located on 4 A w/access to Walking Trails behind the home! Sellers have Beautifully Renovated this Property! The 2 Story Foyer w/it's turned Ornate Staircase, sets the Stage for the rest of the Home! The High-End Kitchen was Professionally Designed & Enhanced w/Beaded Inset Custom Cabinet finishes by "Plain & Fancy"! This is truly a Chef's Dream w/Wolf Appliances, Sub Zero Fridge, Walk-in Pantry, Quartzsite Counters, Huge Island & Marble Damask Backsplash which take Center Stage of the 1st Flr! Adjoining Spaces carry the Palette of Sharp Blue, Grey & Crisp White throughtout the rest of the rms! A Yr Rd Tiled Sunrm leads you to 2 Trex Decks w/a Private Hot Tub area underneath. The Open Concept Great Rm has a Gas Frpl & Pocket Drs that lead into the Library Rm w/Blt-in Lighted Bookcases, Grand Chandelier & Fr Drs to the Main Foyer. The Formal Din Rm is very Elegant w/it's Exquisite Lighting & Lush Window Treatments! The Stylish Tiled Mudrm has a Back Staircase to the Upstairs, a Glamorous Powder Rm, back dr to the Deck, Stairs to LL Rec Rm & an Entrance into the 3 Car Heated Garage. The 2nd Flr has the Primary Suite in the Turret Rm w/a Soaring Ceiling of High Windows, Custom Wlk-in Clst, Gas Frpl & High-End Custom Bathrm! Down the Hall are 2 other Bedrms, Laundry Rm, Full Bath & a Huge Bonus/4th Bedrm! The In-Law House is a 1 Bedrm, Full Kit w/Island, Liv Rm & 3/4 Bath! Close by Shopping & Schools!
More Details
Features
History
| Date | Event | Price | $/Sqft | Source |
|---|---|---|---|---|
| Listed For Sale | $1,750,000 | $381 | Keller Williams Realty-Metropolitan |
Taxes
| Year | Annual Amount | Description |
|---|---|---|
| 2024 | $20,373 |
Nearby Schools
High School Bedford High School | 1.8 miles away | 09 - 11 | |
Middle School Ross A. Lurgio Middle School | 1.8 miles away | 07 - 08 | |
Elementary School Riddle Brook School | 2.9 miles away | KG - 04 |
