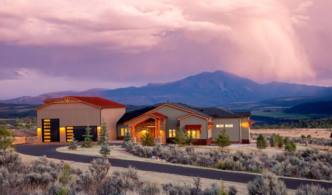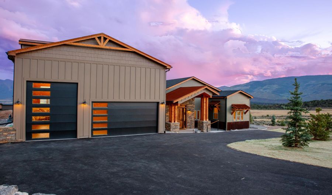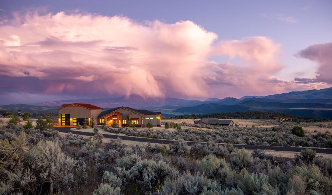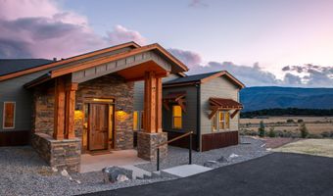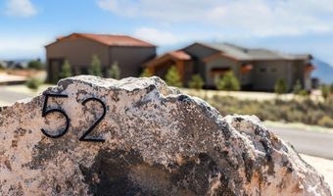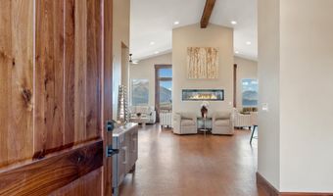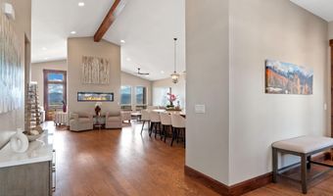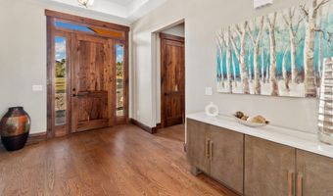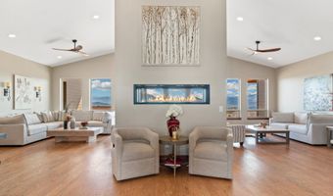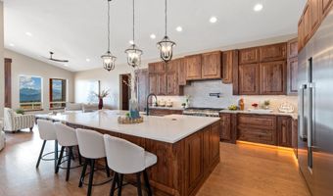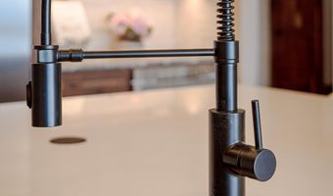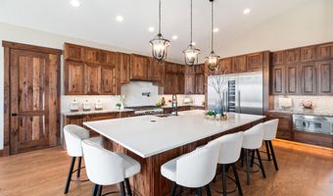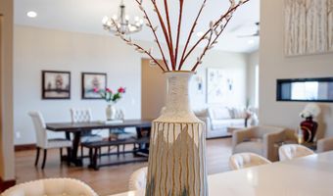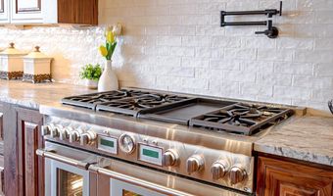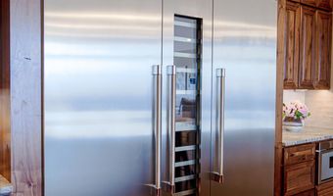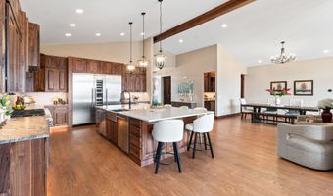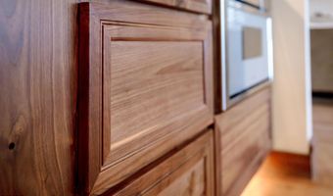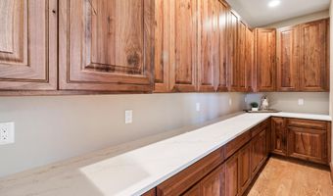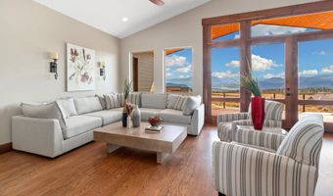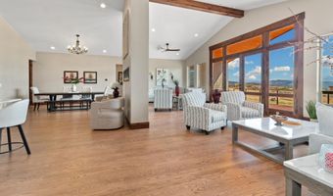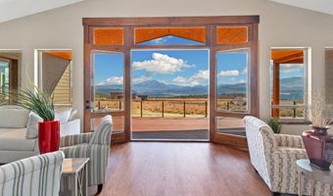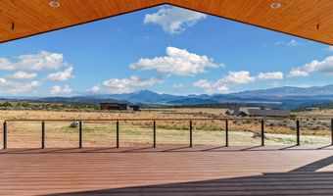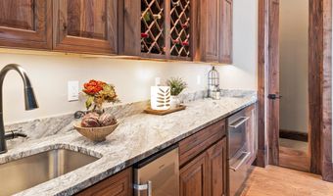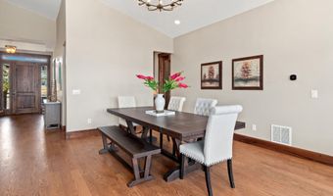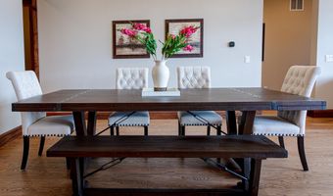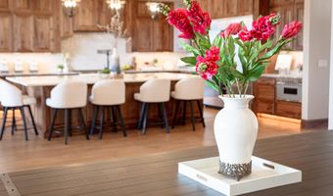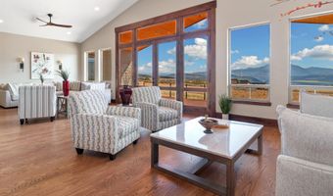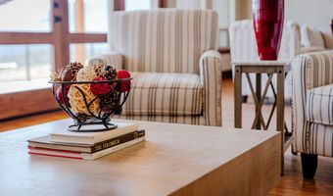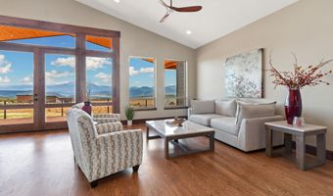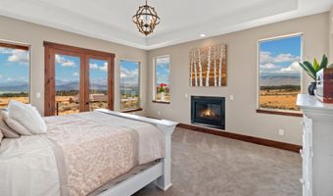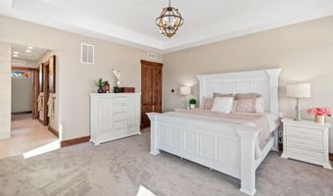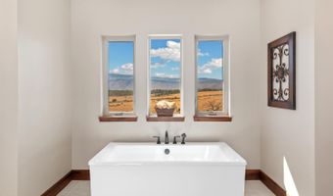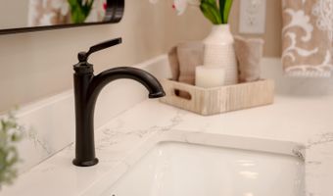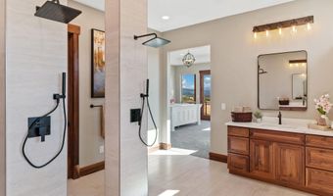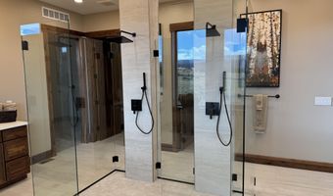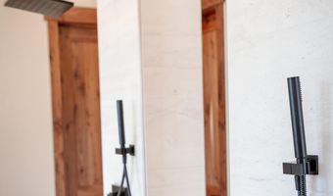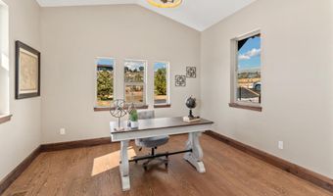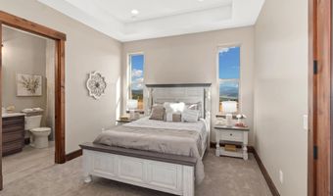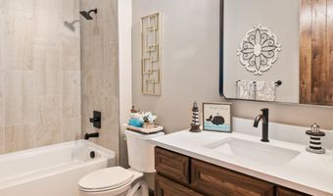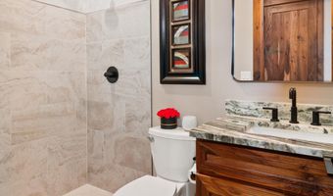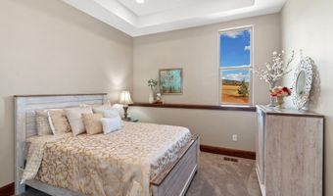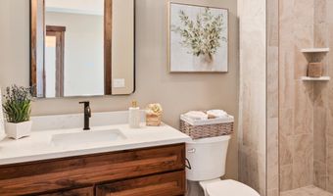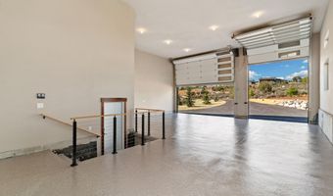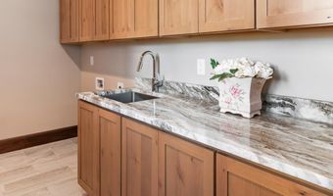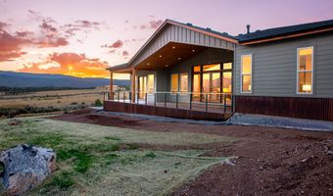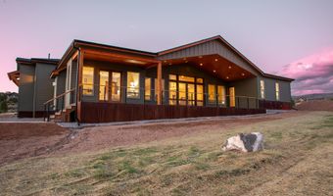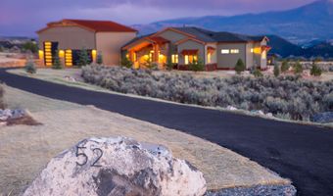52 Grosbeak Pl Glenwood Springs, CO 81601
Snapshot
Description
Welcome to 52 Grosbeak Place, a brand-new 2025 modern mountain ranch in Glenwood Springs. This fully custom home offers 5 bedrooms, 5 bathrooms, and 4,248 sq. ft. of luxury living on 2.354 acres with sweeping views of Mount Sopris.
From the moment you step inside, the craftsmanship stands out — every door, trim detail, and cabinet throughout the home is built from rich Knotty Walnut, creating warmth and sophistication in every room. Paired with oak plank flooring and custom stone finishes, the design blends modern luxury with natural Colorado character.
The chef's kitchen is both beautiful and functional, featuring leathered granite countertops, a quartz island, pot filler, and professional Thermador appliances. Storage is unmatched with both a walk-in pantry with quartz counters and an impressive butler's pantry with its own sink, wine storage, and ice maker.
The open living room is anchored by a striking 5-foot see-through fireplace. The primary suite is a retreat of its own, offering a private fireplace, direct deck access, dual walk-in closets, and a spa-inspired bathroom with heated floors, soaking tub, and walk-in shower. A front bedroom doubles perfectly as an office, while a private guest suite features its own deck walkout.
Outdoor living is ideal with a covered back deck complete with a pre-run gas line for a grill and connections for ceiling heaters, making it perfect for year-round entertaining. Additional features include a mudroom with stone finishes, a dedicated laundry area, and an oversized 4-car garage with a separate RV bay.
Located in the Elk Springs community, residents enjoy over 1,100 acres of open space with miles of hiking and biking trails, along with easy access to Highway 82 and just a short 15-minute drive to Glenwood Springs or Carbondale.
Whole-home speaker wiring, washer/dryer hookup, and under-cabinet kitchen lighting.
***The builder offers upgrade opportunities: including a heated driveway, front entry stairs heating, completion of the wine room, and finish-out of the primary closets. All upgrades are optional and pricing will be provided upon request.
More Details
Features
History
| Date | Event | Price | $/Sqft | Source |
|---|---|---|---|---|
| Price Changed | $3,125,000 -2.19% | $736 | Western Slope Real Estate | |
| Listed For Sale | $3,195,000 | $752 | Western Slope Real Estate |
Expenses
| Category | Value | Frequency |
|---|---|---|
| Home Owner Assessments Fee | $1,730 | Annually |
Taxes
| Year | Annual Amount | Description |
|---|---|---|
| 2024 | $4,923 |
Nearby Schools
Elementary School Sopris Elementary School | 2.7 miles away | PK - 05 | |
High School Glenwood Springs High School | 4.4 miles away | 09 - 12 | |
Elementary School Glenwood Springs Elementary School | 4.9 miles away | PK - 05 |
