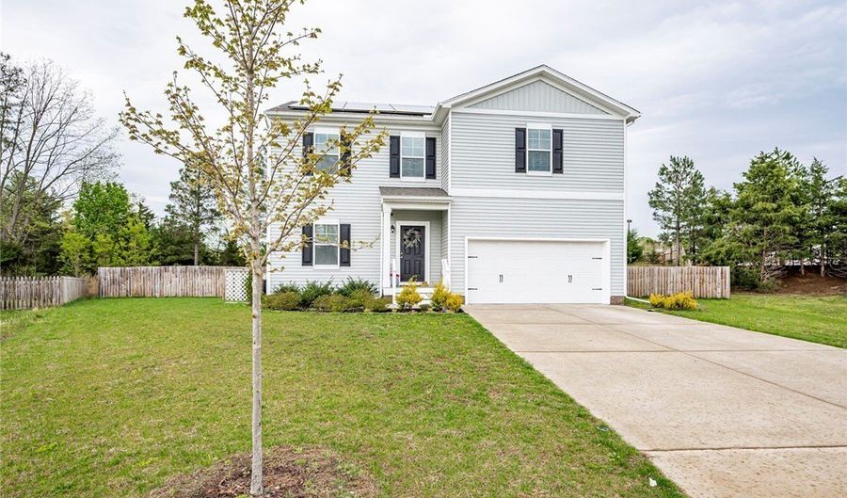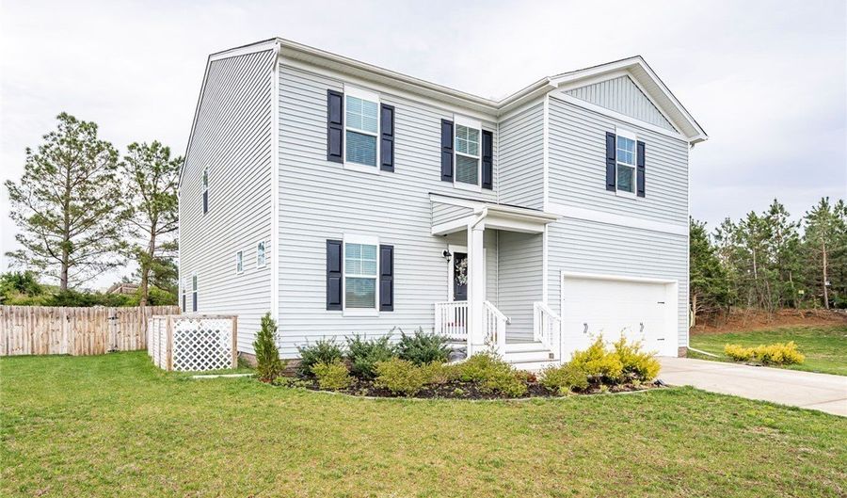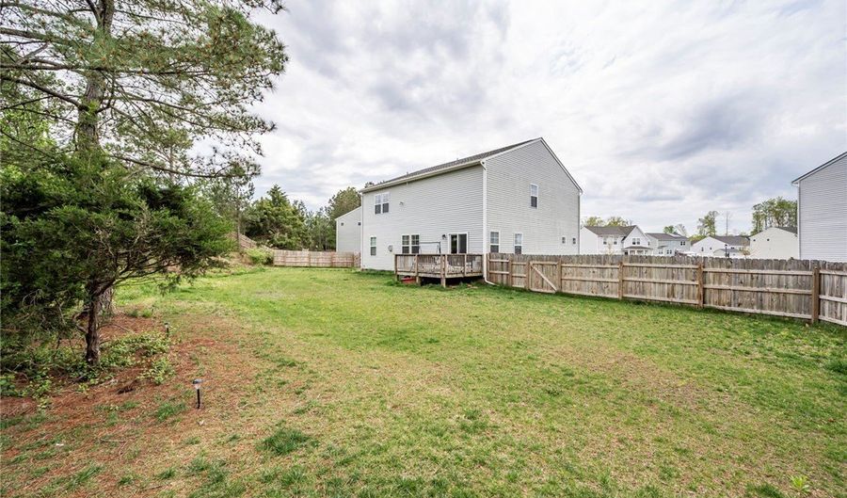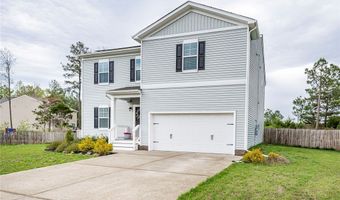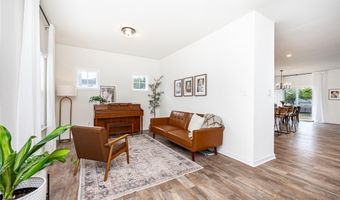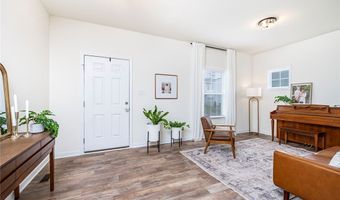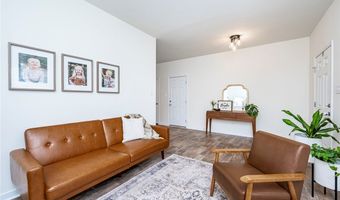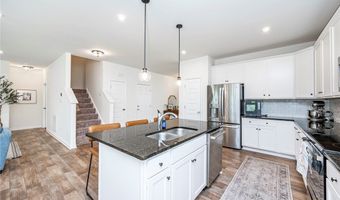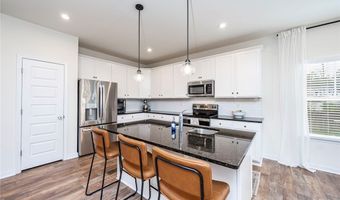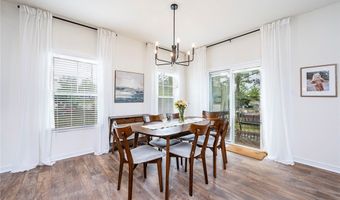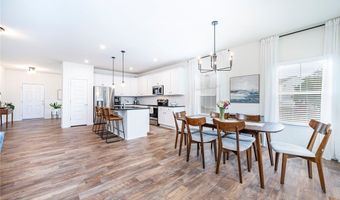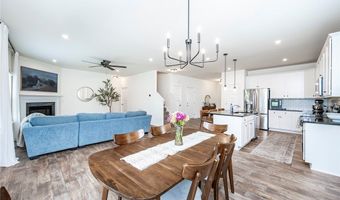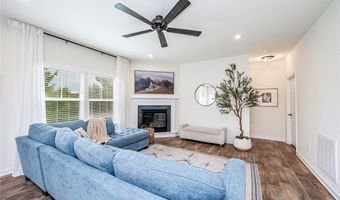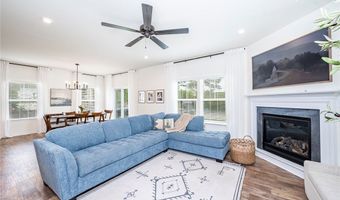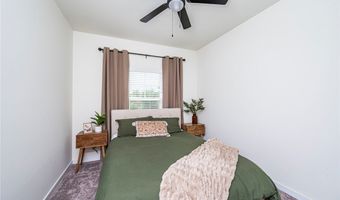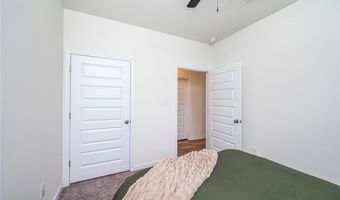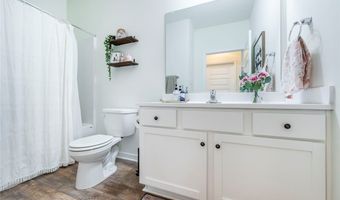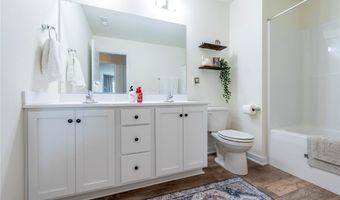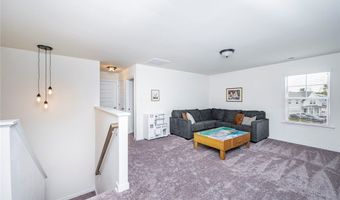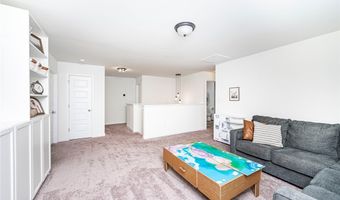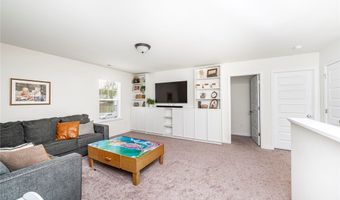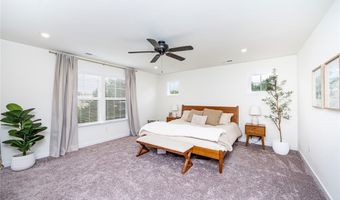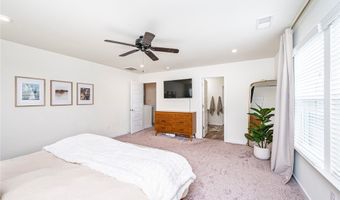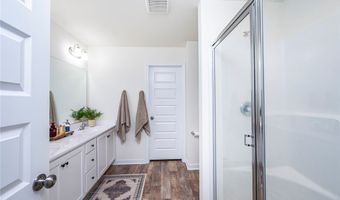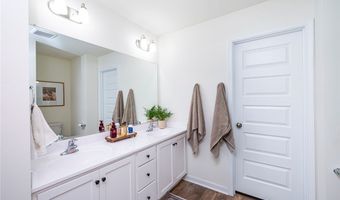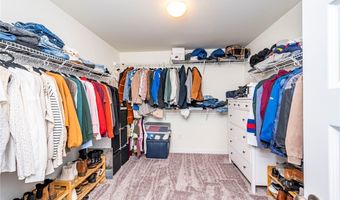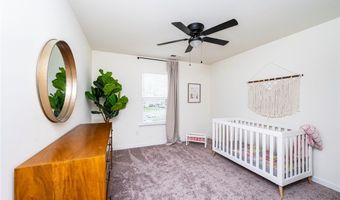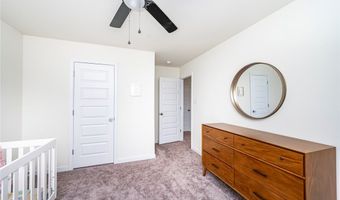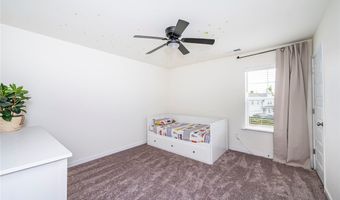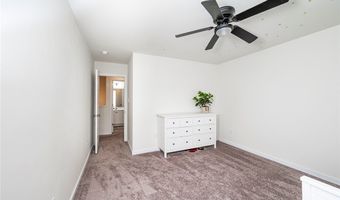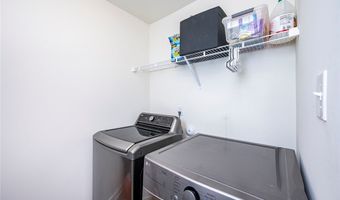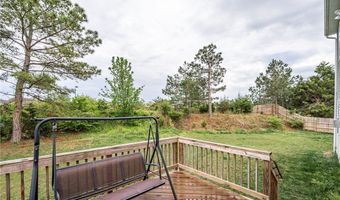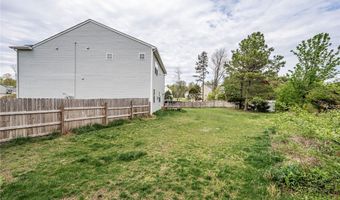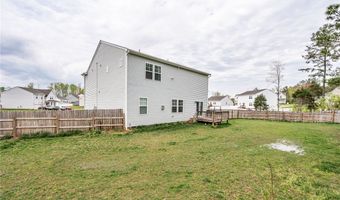COME VISIT THIS BEAUTIFUL 2 STORY, 5 BDRM 3 BATH CUL-DE-SAC HOME located in Central Crossing Subdivision in King William County. Built in 2022 and situated on a 1/2 acre lot, the first level of this home features a foyer, formal LR, kitchen w/GRAN C/TOPs & island, tiled backsplash, SS APPL, plenty of white custom cabinetry ,pantry & ATT dining area, family room w/ C/FAN & gas FP, 1st floor bedroom w/ carpet & C/FAN, hall bath w/ tub/shower combo & single vanity, access to ATT garage complete the first floor. The 2nd level of this home features a Primary Bedroom w/ATT BA w/easy entry shower, double vanity w/storage, linen closet & 12X10 WIC. Loft area w/ carpet & built-in shelves/cabinets, three ADD BRs w/ C/FANS, carpet & WICs, a shared hall bathroom w/ tub/shower & double vanity, linen closet & laundry room complete the space. This home boasts, beautiful LVP throughout the 1st floor & bathrooms w/carpet in bedrooms, NEWER roof & HVAC 2022, ATT garage, 10X10 back deck, solar panels, detached shed & large fenced in backyard great for pets or entertaining friends and family. Located close to shopping, dining and entertainment. SCHEDULE YOUR TOUR TODAY!
