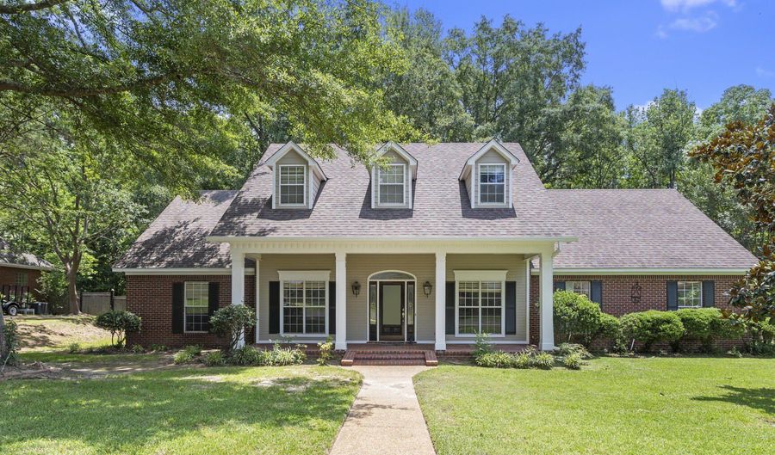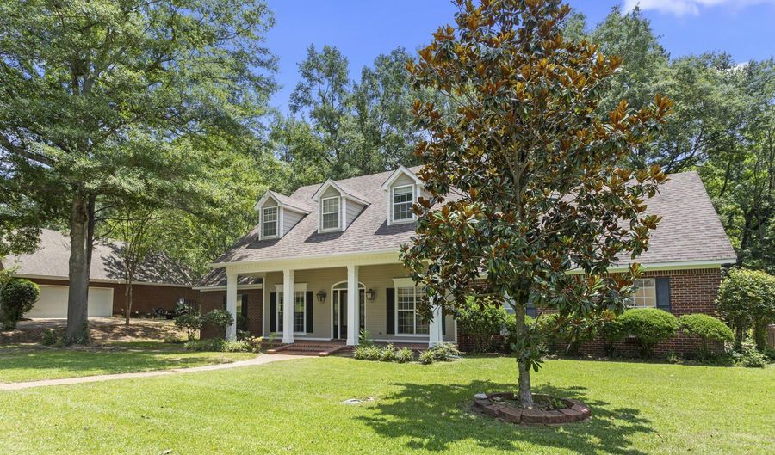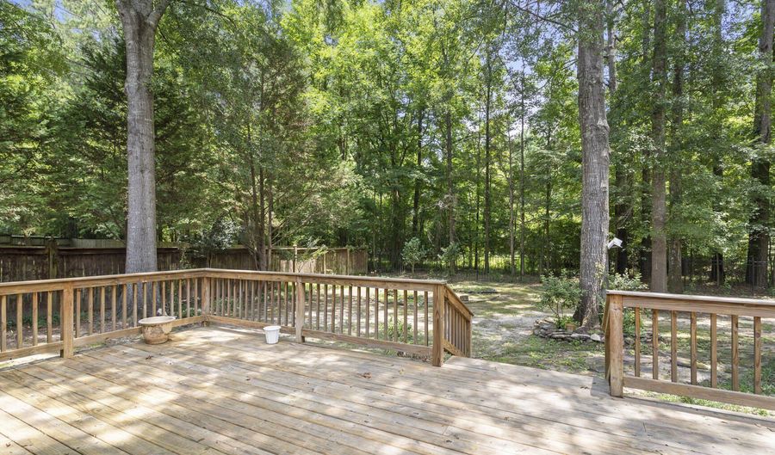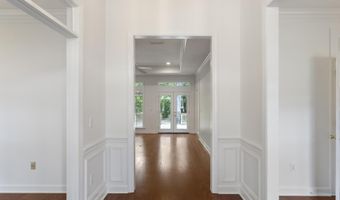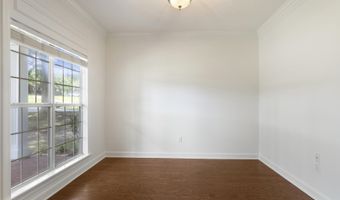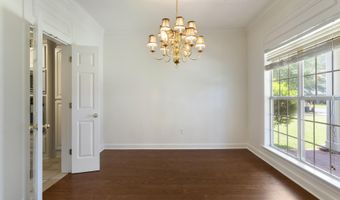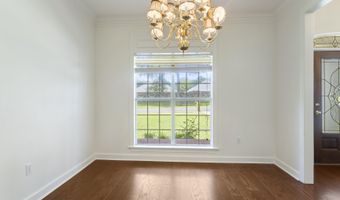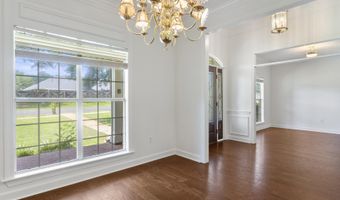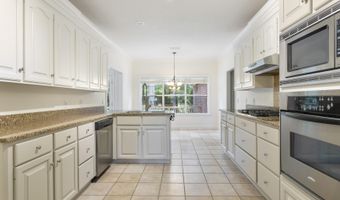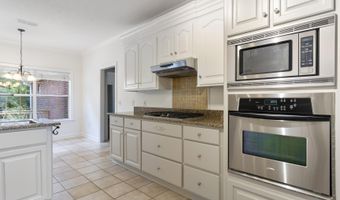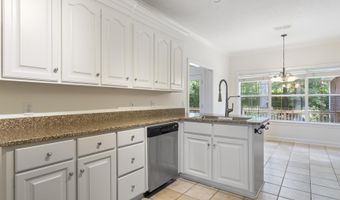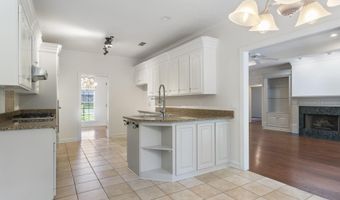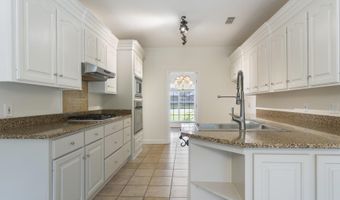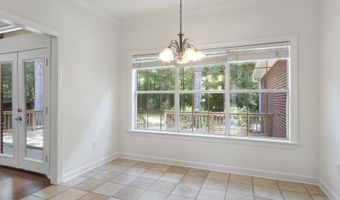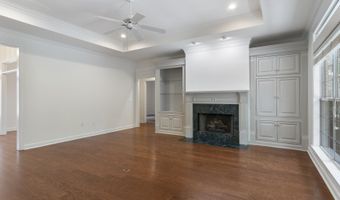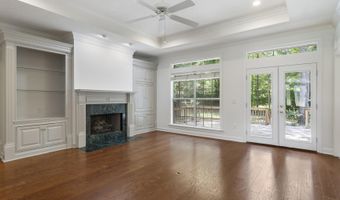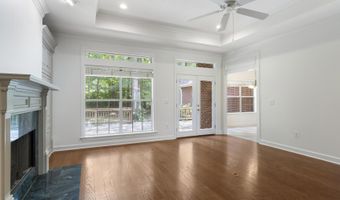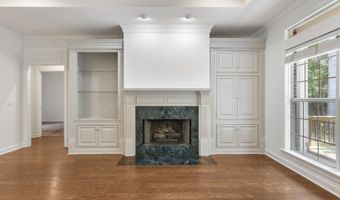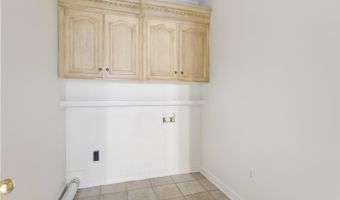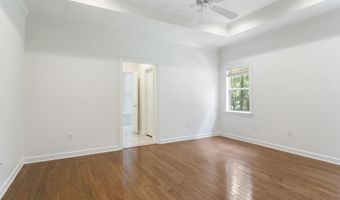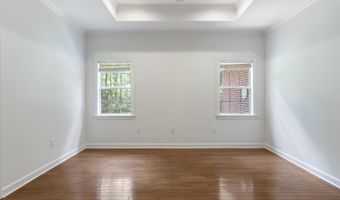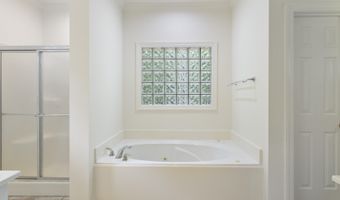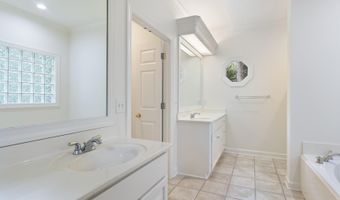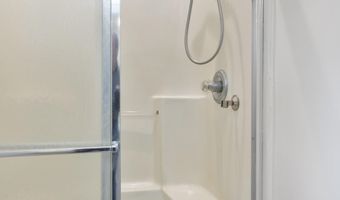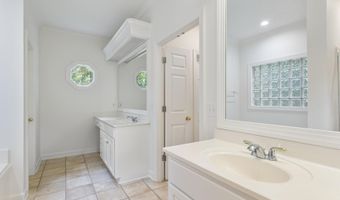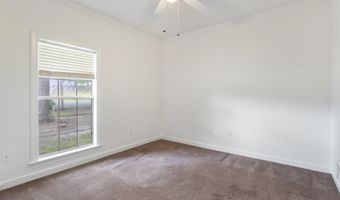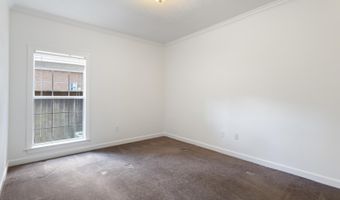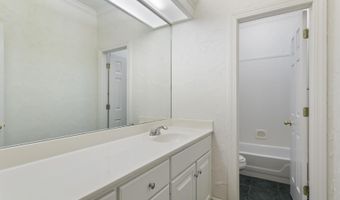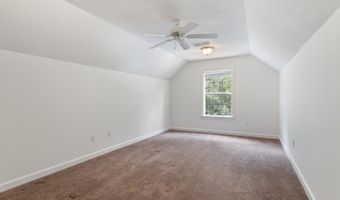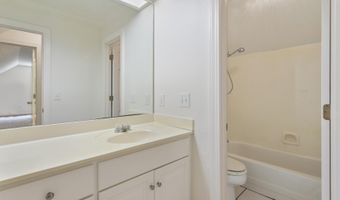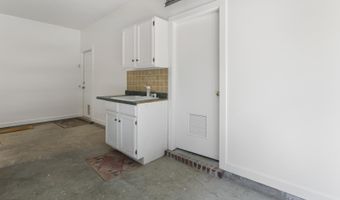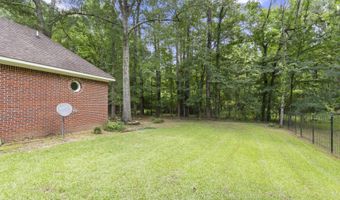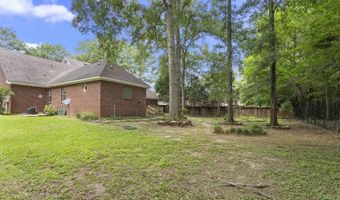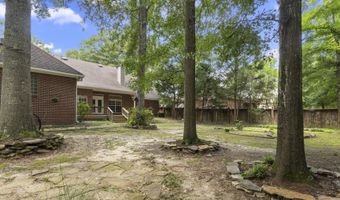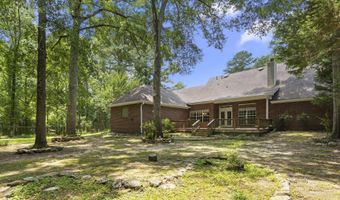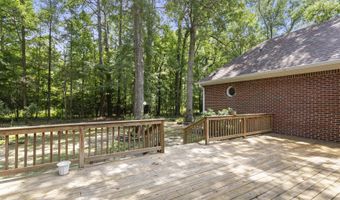52 Eastgate Dr Brandon, MS 39042
Snapshot
Description
Welcome to this stunning 4-bedroom, 3-bathroom home nestled in the highly sought-after Eastgate of Crossgates! This spacious residence offers the perfect blend of comfort and versatility, making it an ideal place to call home.You'll love the open, airy floor plan complemented by ample natural light throughout. The home features a generous living area, a modern kitchen with plenty of freshly painted cabinetry, and a cozy dining space--perfect for family gatherings and entertaining guests. There is also a formal living room or can be used as flex space for an office or playroom.The primary bedroom includes an en-suite bath for added convenience. Double closets and good storageGood sized additional bedrooms down with a nicely appointed double sink split bathroom. Fresh paint inside and outside with designer colors, built ins and all new woodwork outside!Upstairs is a huge bonus room with bathroom and walk in attic space. Step outside to your private oasis: a fully fenced backyard surrounded by lush wooded green space, providing tranquility and privacy. The highlight is the expansive deck--ideal for relaxing mornings, outdoor dining, or hosting memorable get-togethers with friends and family.Located in a peaceful neighborhood yet close to local amenities, parks, and excellent schools, this home truly offers the best of both worlds. Don't miss your chance to own this beautiful property in Crossgates--schedule your showing today!
More Details
Features
History
| Date | Event | Price | $/Sqft | Source |
|---|---|---|---|---|
| Price Changed | $389,000 -5.1% | $140 | Keller Williams | |
| Listed For Sale | $409,900 | $148 | Keller Williams |
Taxes
| Year | Annual Amount | Description |
|---|---|---|
| 2024 | $2,140 |
Nearby Schools
Learning Center Rankin County Learning Center | 0.9 miles away | KG - 12 | |
Elementary School Brandon Elementary School | 1.5 miles away | 03 - 05 | |
Elementary School Rouse Elementary | 1.5 miles away | PK - 02 |
