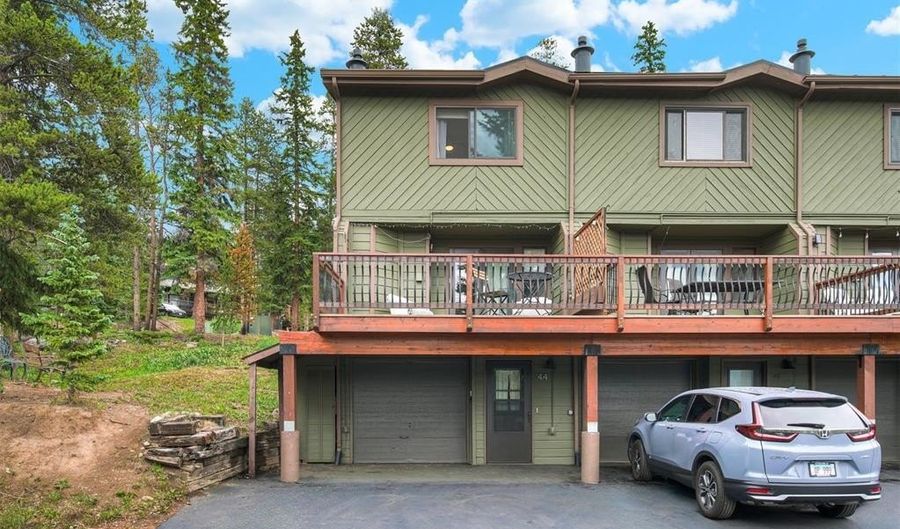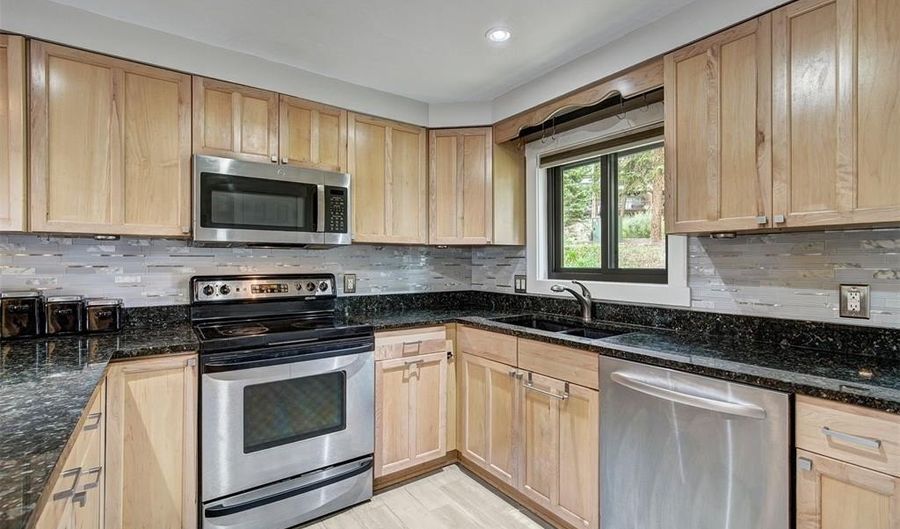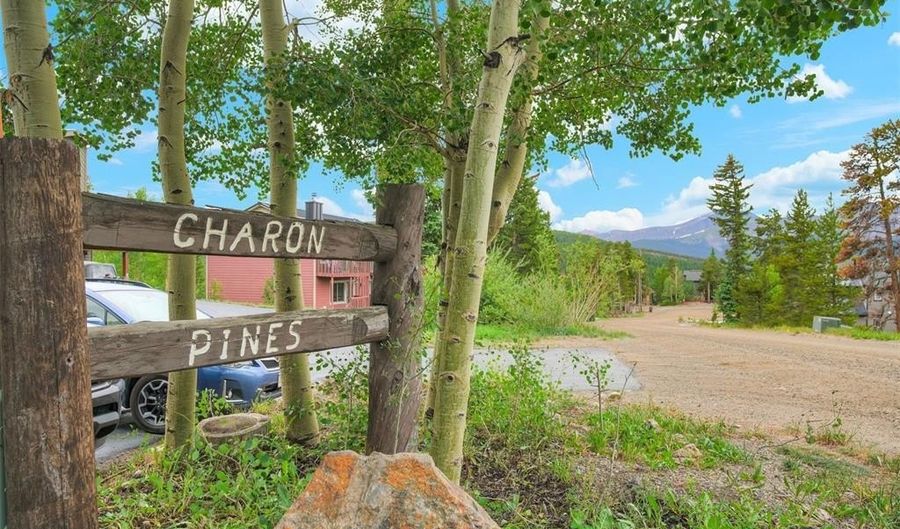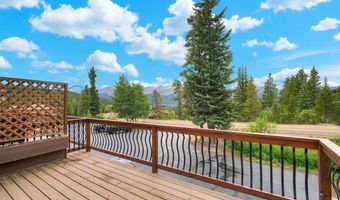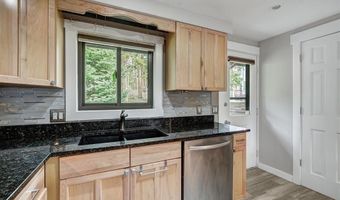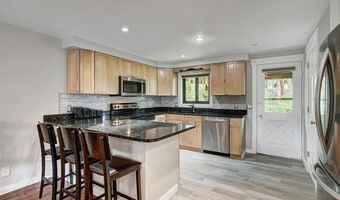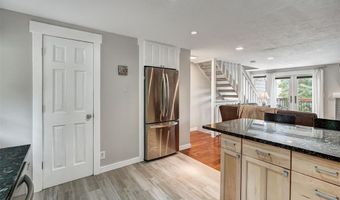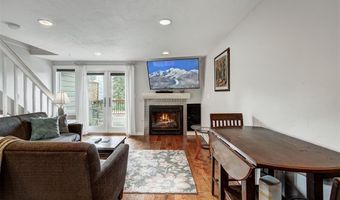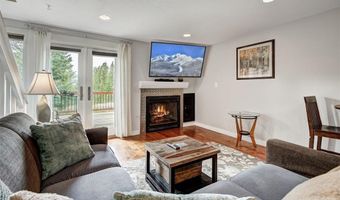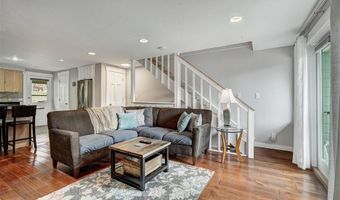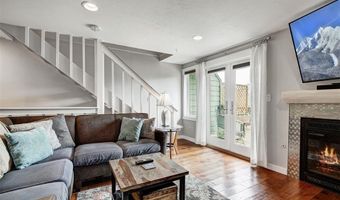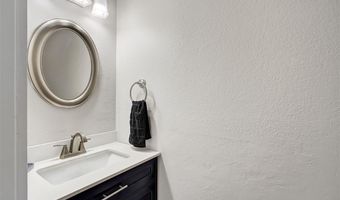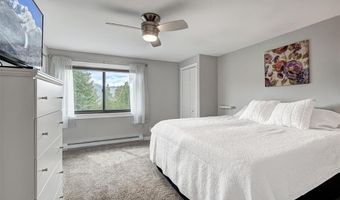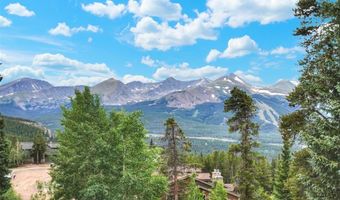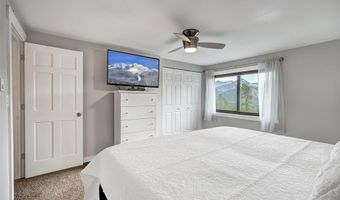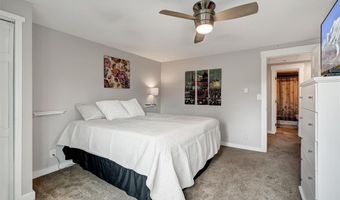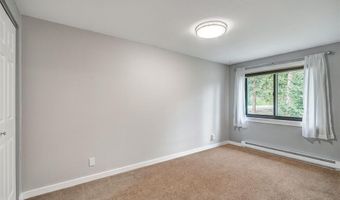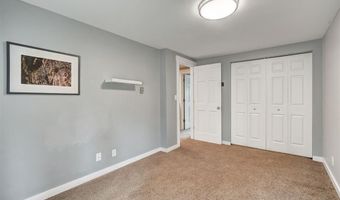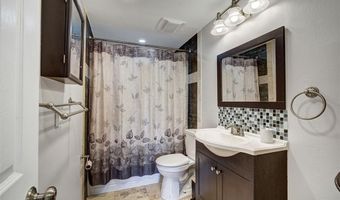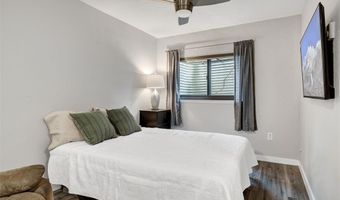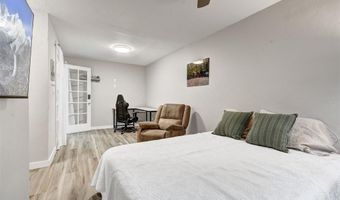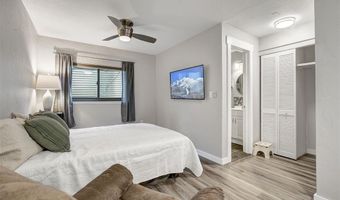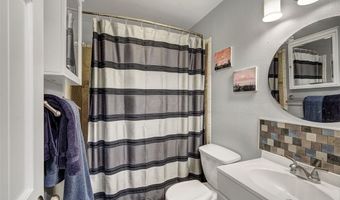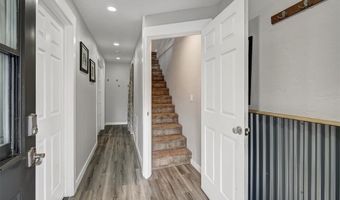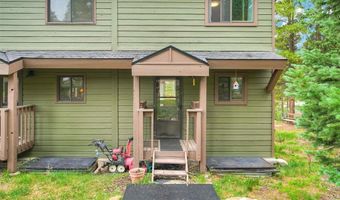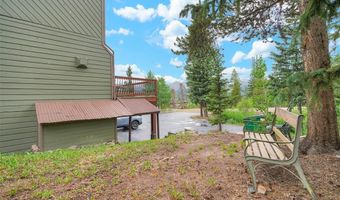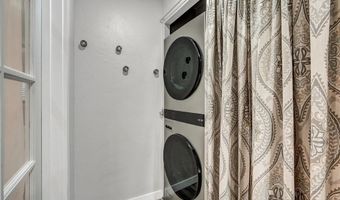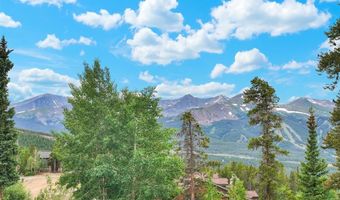52 CLUB HOUSE Rd 44Breckenridge, CO 80424
Snapshot
Description
Enjoy breathtaking, million-dollar views of the Breckenridge Ski Area from nearly every room in this beautifully maintained 3-bedroom, 2.5-bath home. Located on a quiet street in a small, peaceful complex, this mountain retreat offers the perfect blend of comfort, style, and natural beauty.
The main level features an open-concept floor plan with hardwood floors, a spacious kitchen, and a welcoming living and dining area centered around a gas fireplace. Step out onto the large, west-facing deck and soak in panoramic ski slope views—ideal for relaxing or entertaining.
Upstairs, you’ll find a generous primary suite with expansive windows that frame the incredible mountain scenery. Additional features include full-size washer/dryer and back deck access. Recent upgrades include a brand-new roof (2023), exterior painting, completed driveway seal coat, fire mitigation, and new Anderson windows throughout.
Surrounded by trees and wildflowers, this home offers convenient access to the Summit Stage bus stop and is just moments from a variety of trailheads and National Forest land. Whether you're seeking a full-time residence or weekend getaway this home delivers year-round alpine living at its finest.
Don’t miss your chance to own this stunning Breckenridge retreat—schedule your private showing today!
More Details
Features
History
| Date | Event | Price | $/Sqft | Source |
|---|---|---|---|---|
| Listed For Sale | $845,000 | $748 | LIV Sotheby's I.R. |
Taxes
| Year | Annual Amount | Description |
|---|---|---|
| 2024 | $2,436 |
