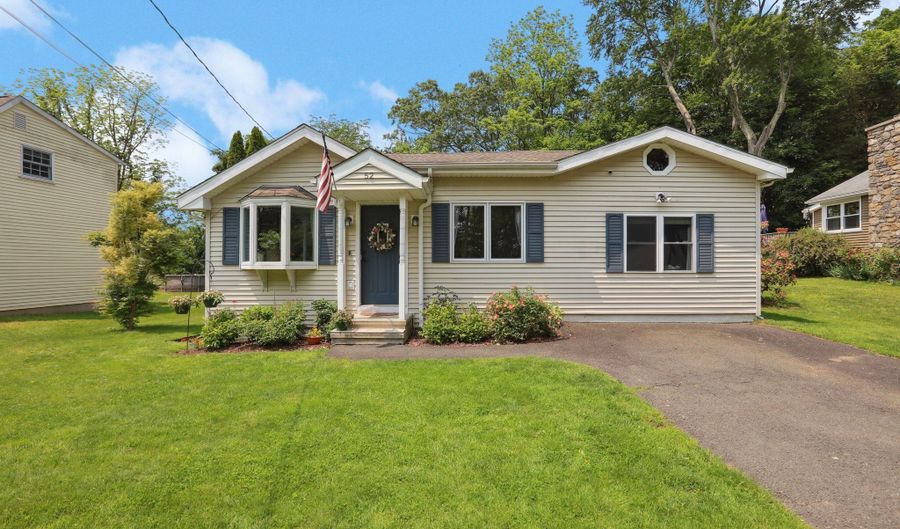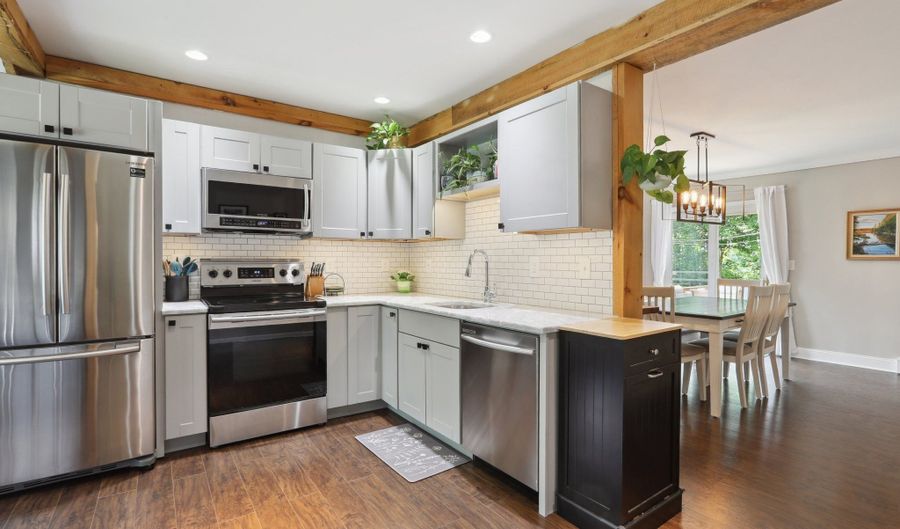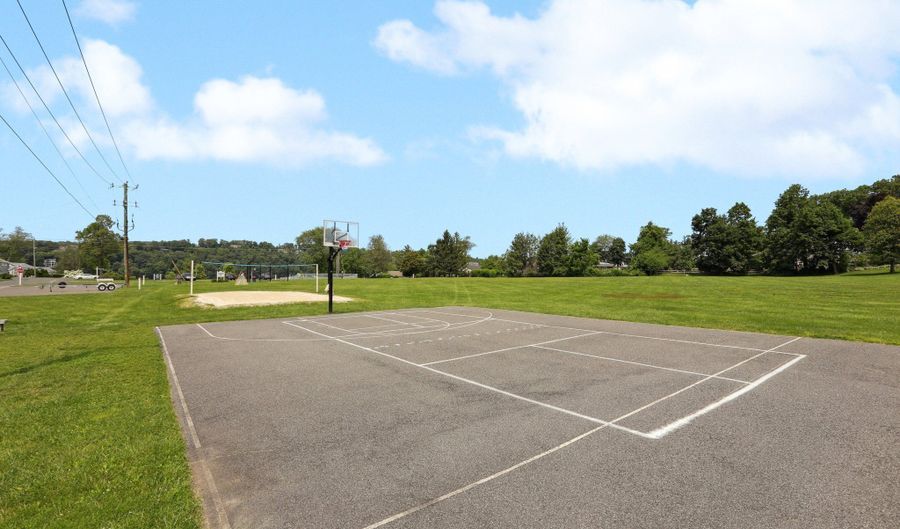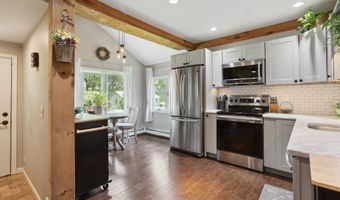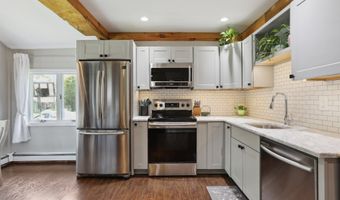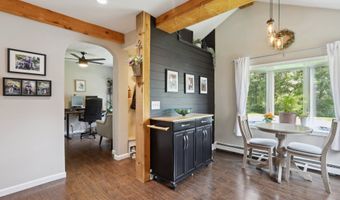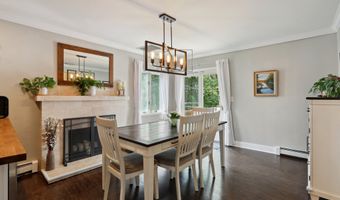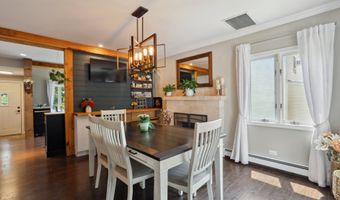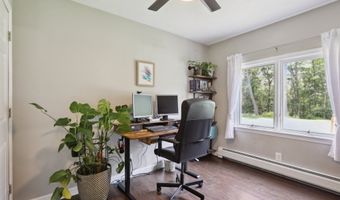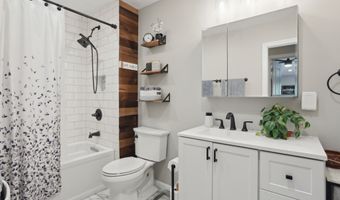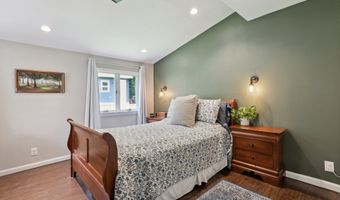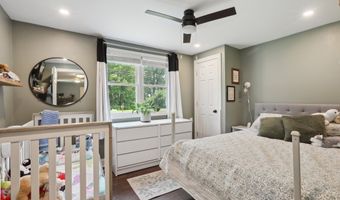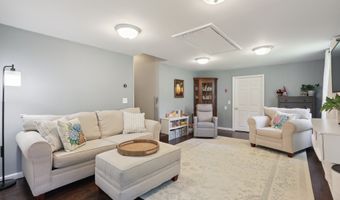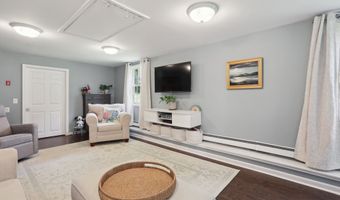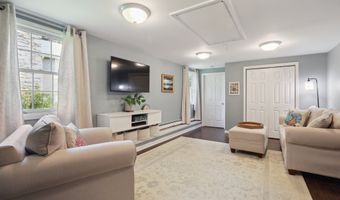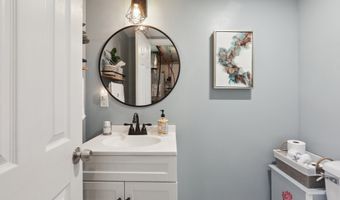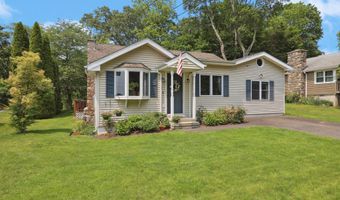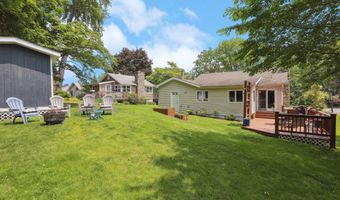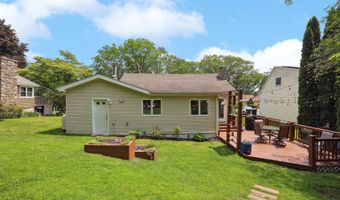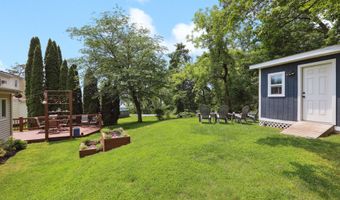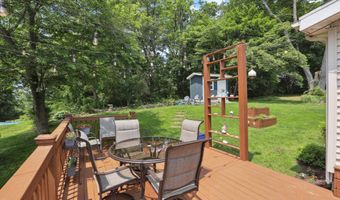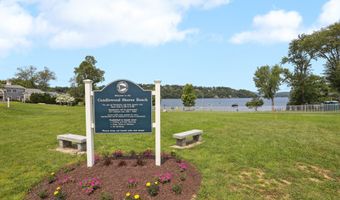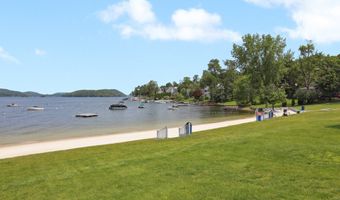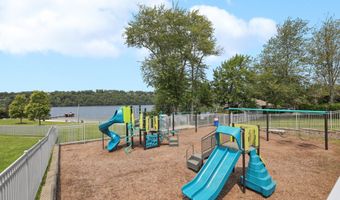52 Berkshire Dr Brookfield, CT 06804
Snapshot
Description
A quaint, upgraded Ranch style in the beautiful Candlewood Lake community. As you enter into Candlewood Shores you'll find you are just seconds away from the beach/lake. As you enter into this 2 bedroom, 1 and a half bath home with a den that could be used as a 3rd bedroom, you'll be greeted with modern flooring throughout, gorgeous updates in the common rooms and bathrooms, plus more! The Kitchen features all stainless steel appliances, a beautiful subway tile backsplash, a moveable mini island for extra counterspace, and granite counters. There's a pantry with built in cabinet space and shelving for even more convenience and organization. A cozy nook just off the kitchen gives you a great opportunity to add an eating area or sitting area to enjoy your coffee or tea. A great size family room for hanging out or entertaining. Dining room features a fireplace and built in coffee bar area with a mini fridge. No space has been wasted in this home and every inch is well thought out. In the hall bathroom you'll find fun wall detailing, subway tile, and a great vanity with counter space. The exposed wood detailing ties every space together. Outside you are met with a beautiful outdoor entertainment area on deck/patio.
More Details
Features
History
| Date | Event | Price | $/Sqft | Source |
|---|---|---|---|---|
| Listed For Sale | $489,900 | $374 | Keller Williams Realty |
Expenses
| Category | Value | Frequency |
|---|---|---|
| Home Owner Assessments Fee | $820 | Annually |
Nearby Schools
Elementary School Huckleberry Hill Elementary School | 2 miles away | 02 - 04 | |
High School Brookfield High School | 2.6 miles away | 09 - 12 | |
Elementary School Center Elementary School | 2.8 miles away | PK - 01 |
