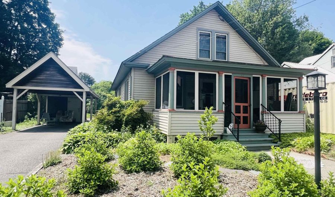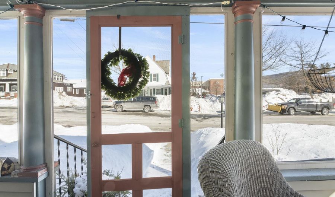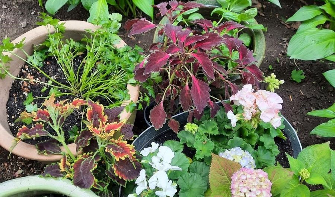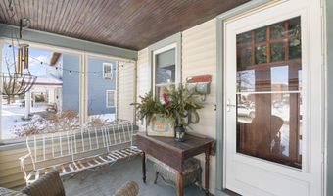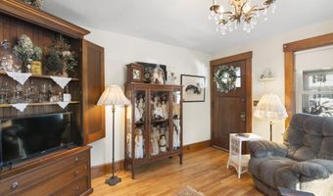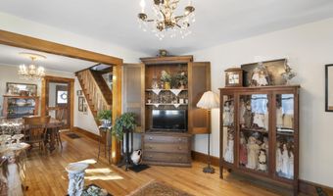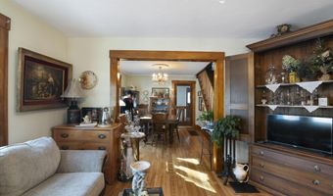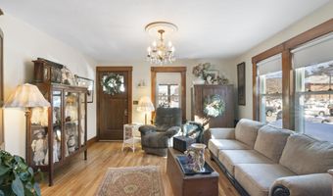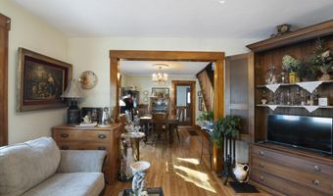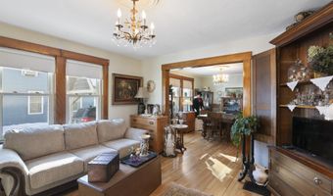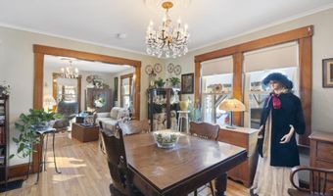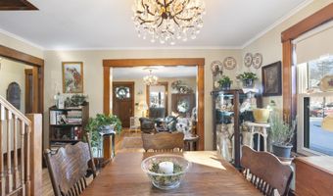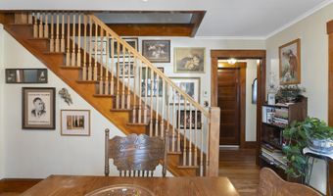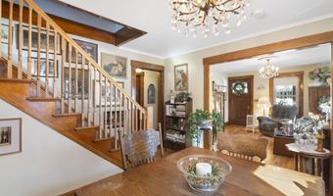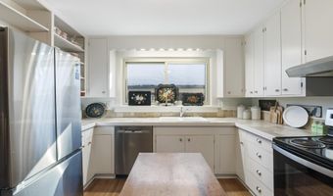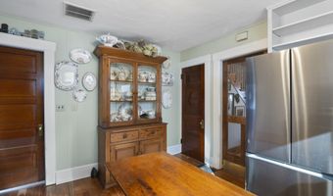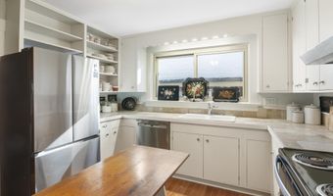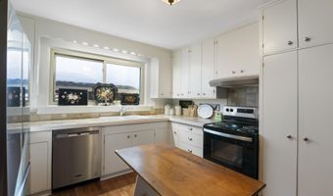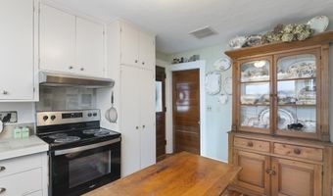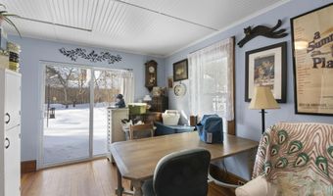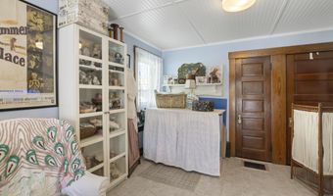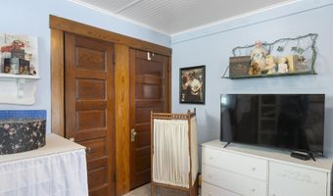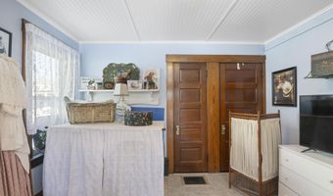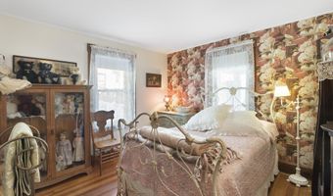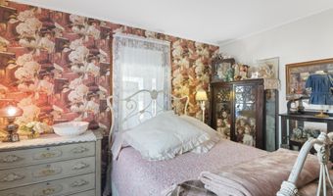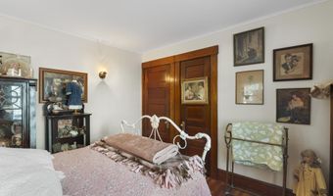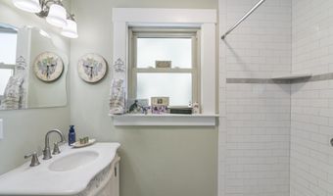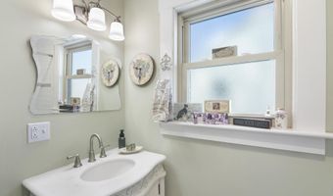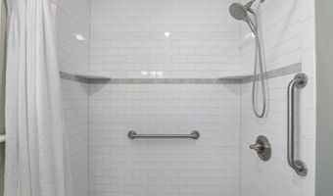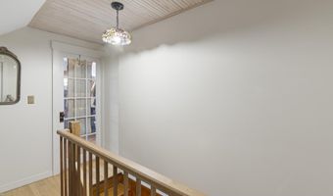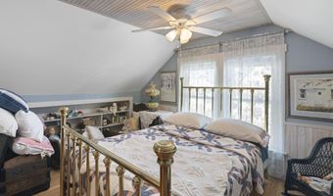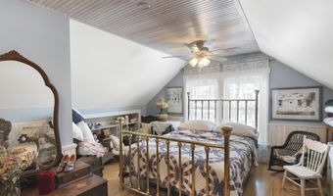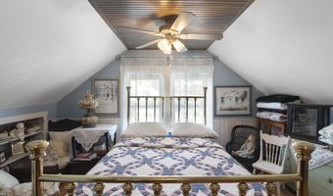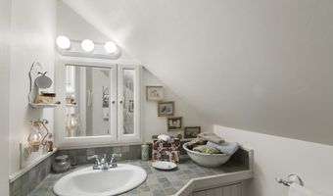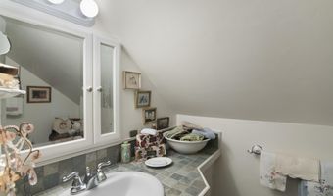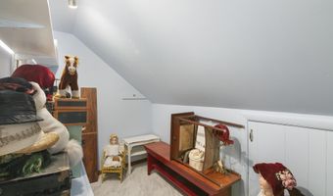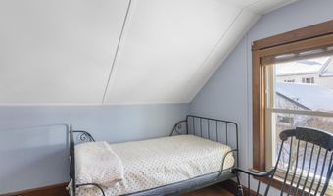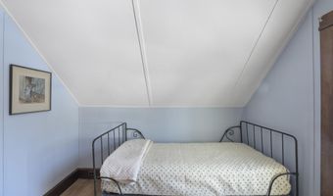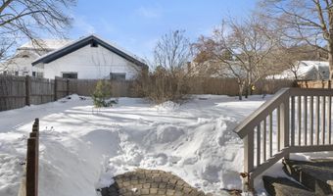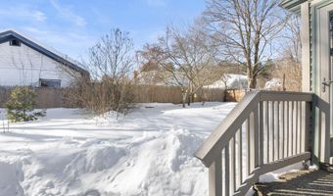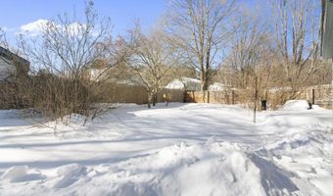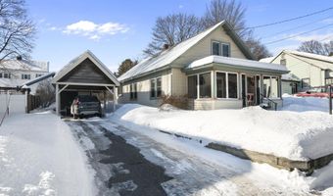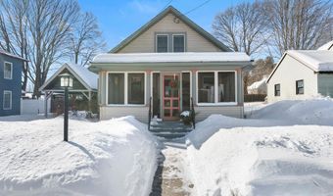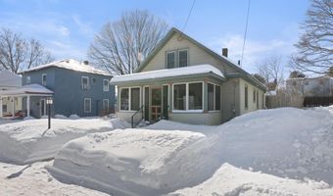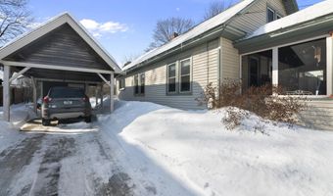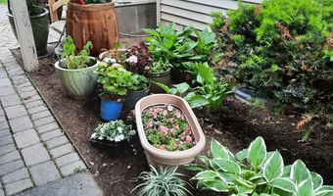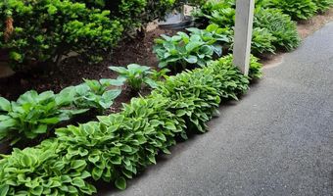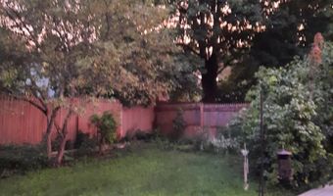52 Belmont Ave Brattleboro, VT 05301
Snapshot
Description
Step into this beautifully updated Cape style home offering a perfect blend of classic charm and modern updates. Ideally located near the hospital, public transportation, shopping and more, providing both convenience and comfort in an ideal location. From the moment you enter, you’ll be greeted by the warm inviting ambiance, fall in love with the stunning wood flooring and rich natural woodwork throughout. All new windows provide energy efficiency, and flood the home with natural sunlight. The first floor boasts a spacious living room, central dining area, sweet kitchen with all new appliances, large bedroom, laundry and a gorgeous updated bathroom featuring a beautifully tiled, oversize step-in shower. Additionally, there is a large bonus room perfect for a studio, family room or whatever suits your needs. Upstairs, you’ll find two well-appointed bedrooms, one includes an en-suite 1/2 bath and a very large walk-in closet. Outside, enjoy a spacious carport, paved driveway and tastefully, landscaped fenced in backyard. Choose your perfect spot to relax, the front screened-in porch or enclosed back porch, both are perfect for enjoying the warm evenings or sipping your morning coffee. This exquisite home in a very desirable neighborhood is clearly loved and very well maintained.
More Details
Features
History
| Date | Event | Price | $/Sqft | Source |
|---|---|---|---|---|
| Listed For Sale | $310,000 | $238 | Brattleboro Area Realty |
Taxes
| Year | Annual Amount | Description |
|---|---|---|
| $6,241 |
Nearby Schools
High School Brattleboro Sr. Uhsd #6 | 0.4 miles away | 09 - 12 | |
Undergraduate School Windham Regional Career Center | 0.5 miles away | UG - UG | |
Elementary School Canal St - Oak Grove Schools | 0.4 miles away | KG - 06 |
