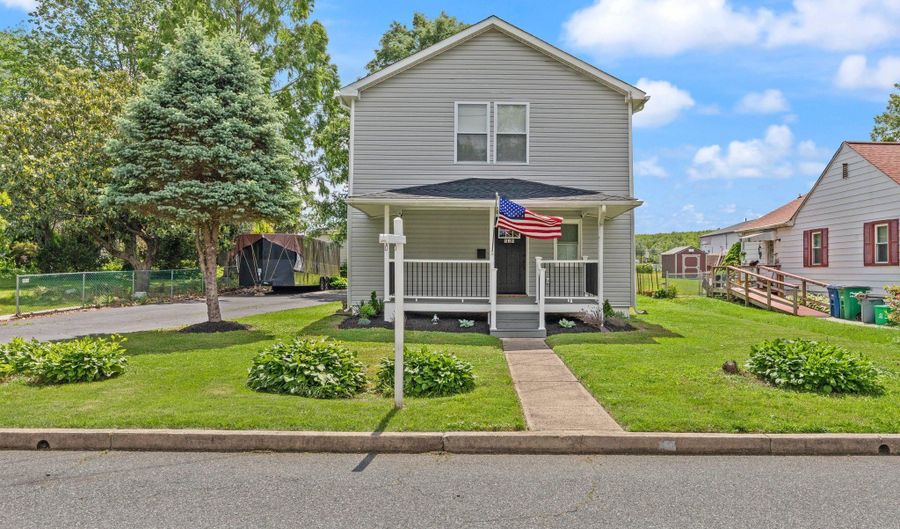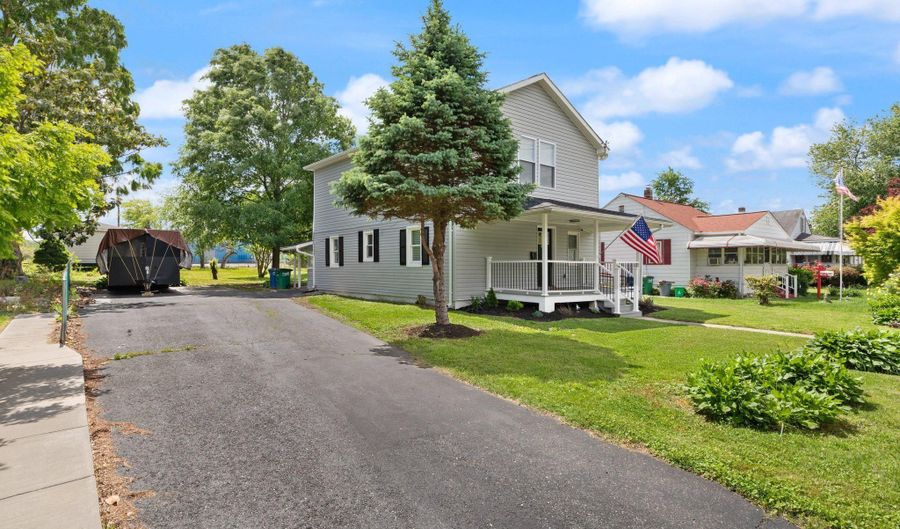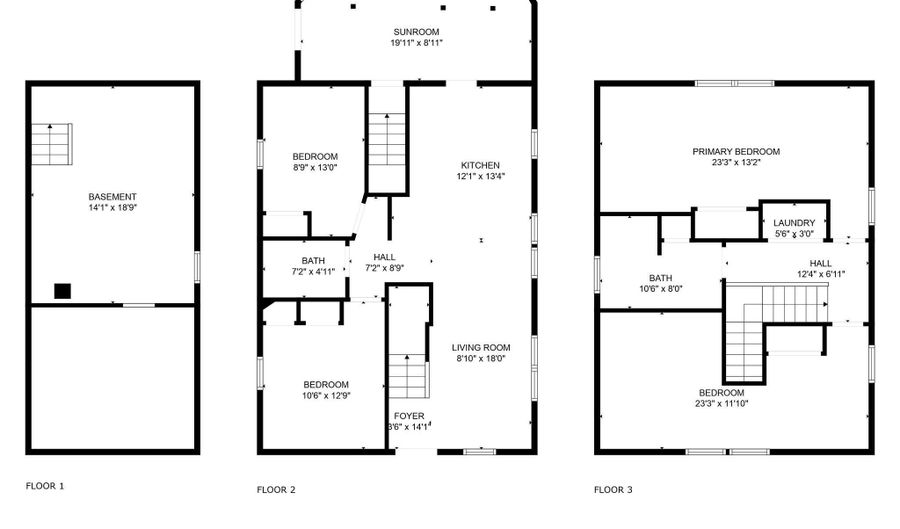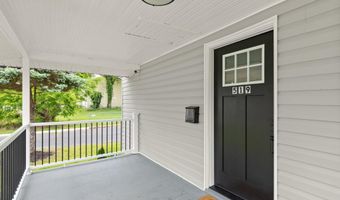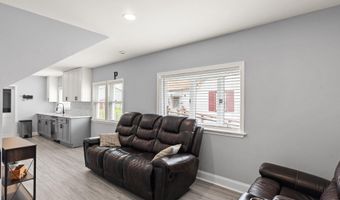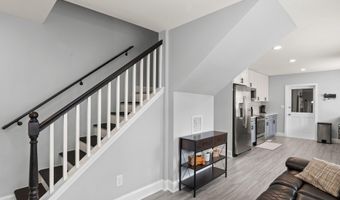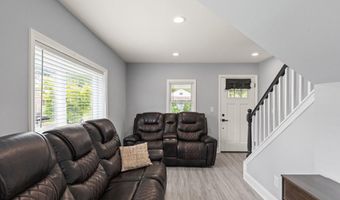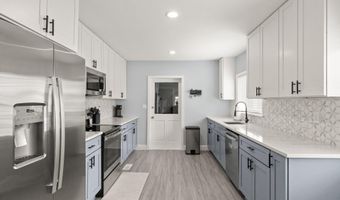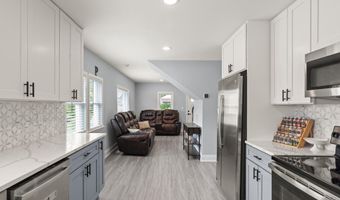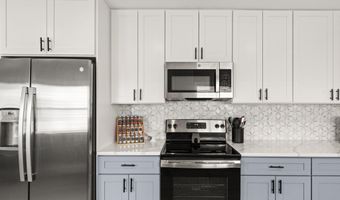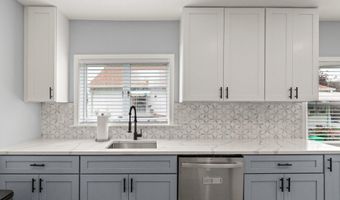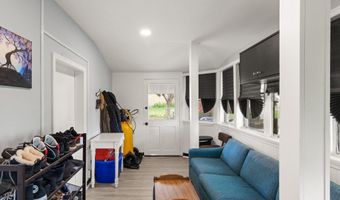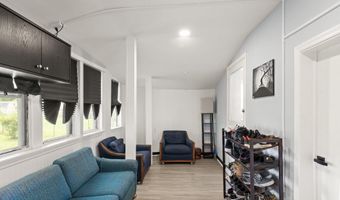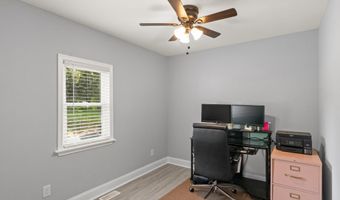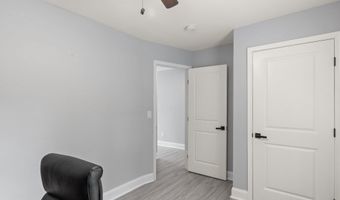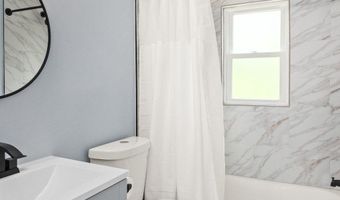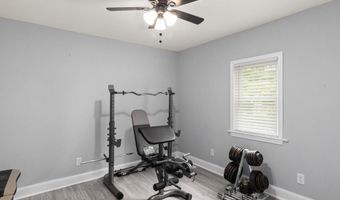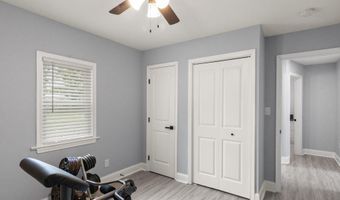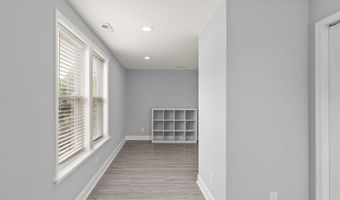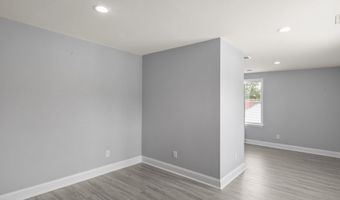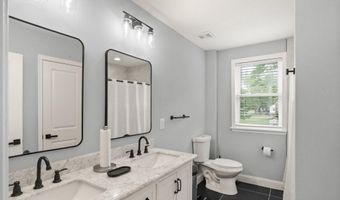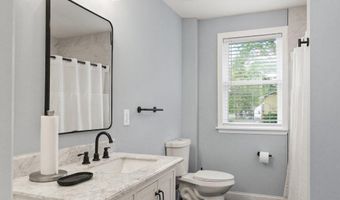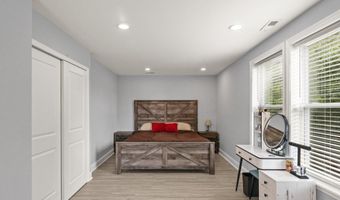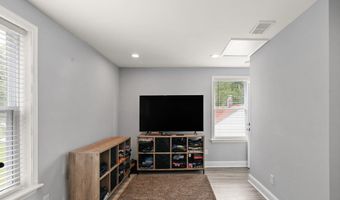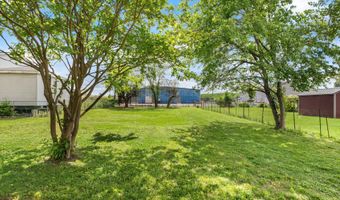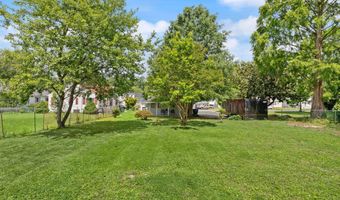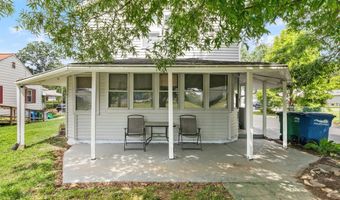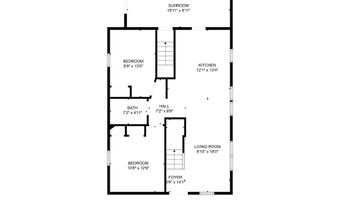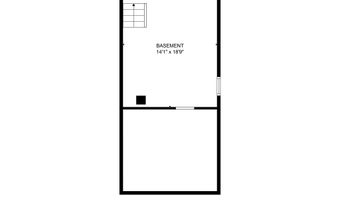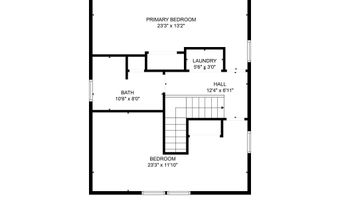519 S PARKE St Aberdeen, MD 21001
Snapshot
Description
Fully Renovated in 2024, 4-Bedroom Home with Modern Upgrades and Spacious Living Areas This beautifully renovated home has been updated top to bottom and offers 4 spacious bedrooms and 2 full bathrooms - perfect for comfortable family living. Welcoming you with a large, inviting front porch, this residence is ideal for relaxing or entertaining guests. Step inside to an open floor plan flooded with natural light. The living room features a charming bay window, creating a bright and cozy space perfect for plants or a reading nook. Flowing seamlessly from the living area is the dining room and an updated kitchen, complete with ample cabinet storage and brand new, high-quality appliances. Beyond the kitchen, enjoy an additional versatile family room-ideal as a playroom, four-season room, or informal gathering space. The main level also includes two generously sized bedrooms and a full bathroom for convenience. Upstairs, you'll find two large bedrooms accompanied by a second full bathroom, boasting a dual vanity and a beautifully tiled oversized shower that adds a touch of luxury. The lower level offers a spacious workshop area with abundant storage options, perfect for hobbies or extra space needs. Outside, unwind on the covered back patio or take advantage of the expansive yard-great for summer BBQs, yard games, and quality time with friends and family. Additional highlights include a brand new roof, HVAC system, and water heater, ensuring peace of mind for years to come. This home truly checks every box on your wishlist!
More Details
Features
History
| Date | Event | Price | $/Sqft | Source |
|---|---|---|---|---|
| Price Changed | $355,000 -1.39% | $207 | Cummings & Co Realtors | |
| Listed For Sale | $360,000 | $210 | Cummings & Co Realtors |
Taxes
| Year | Annual Amount | Description |
|---|---|---|
| $3,505 |
Nearby Schools
Elementary School Bakerfield Elementary | 0.7 miles away | PK - 05 | |
Elementary School G. Lisby Elementary At Hillsdale | 0.6 miles away | PK - 05 | |
High School Aberdeen High | 0.9 miles away | 09 - 12 |
