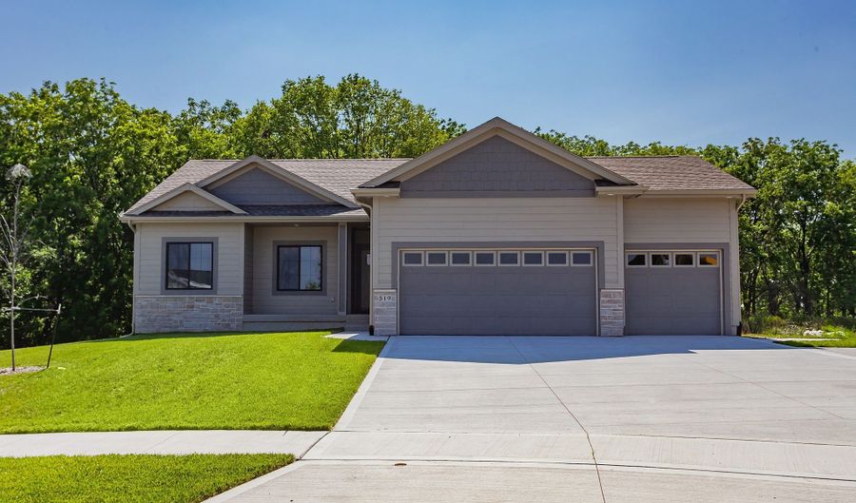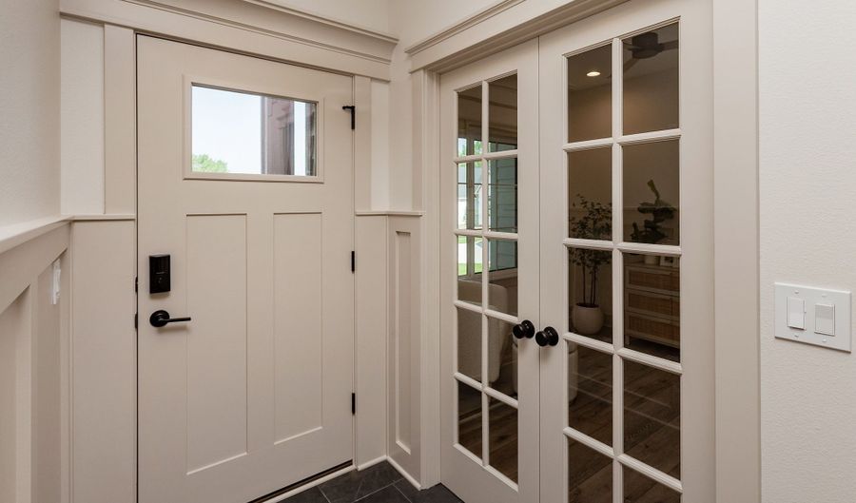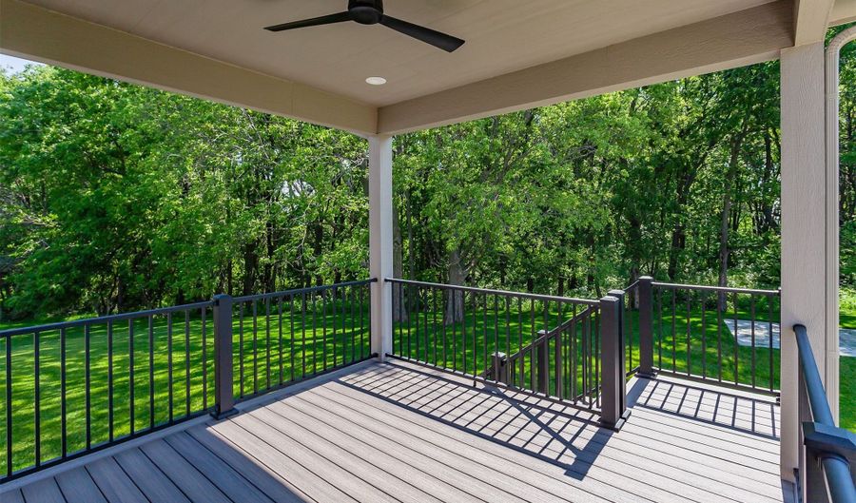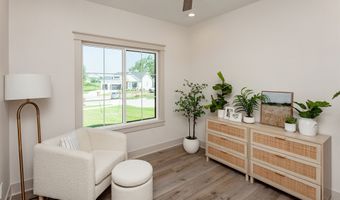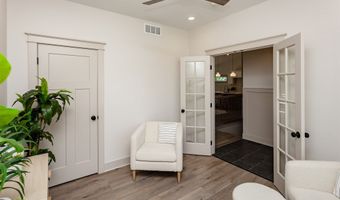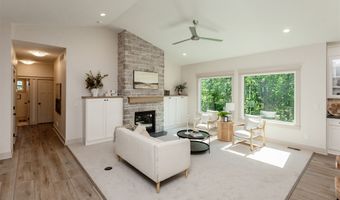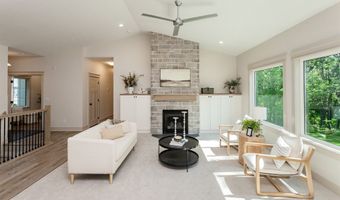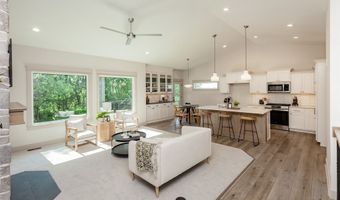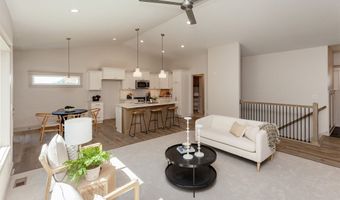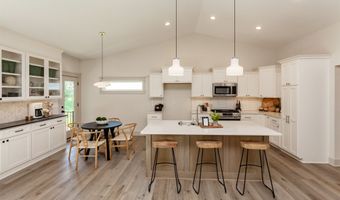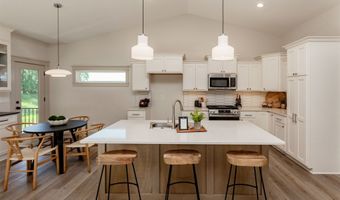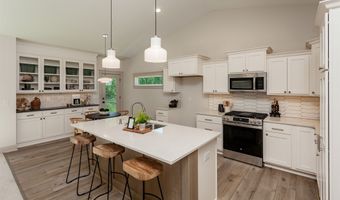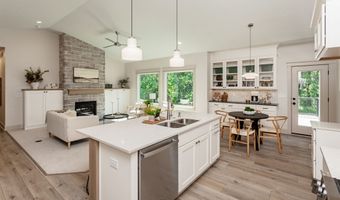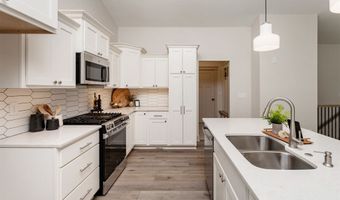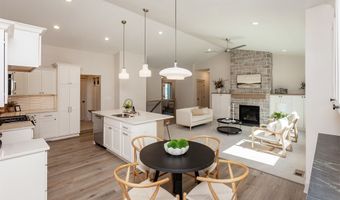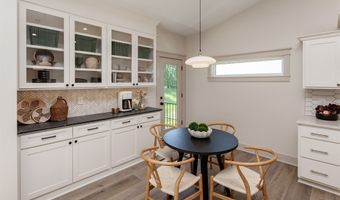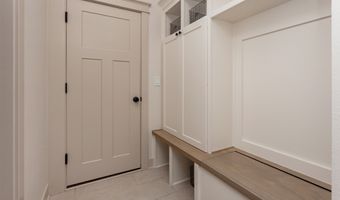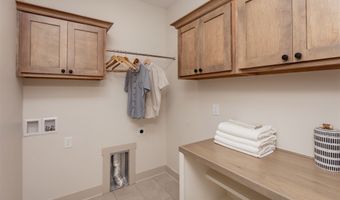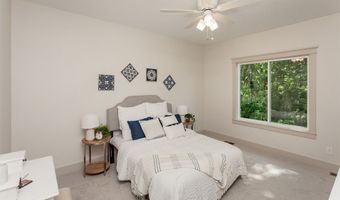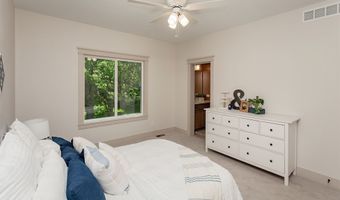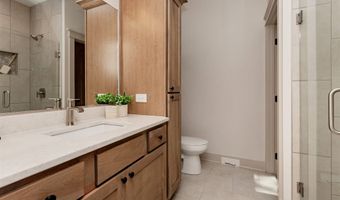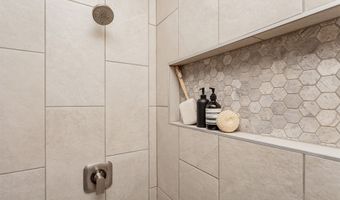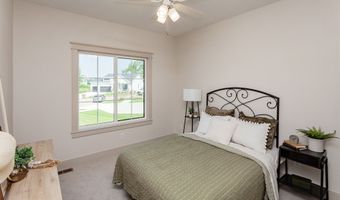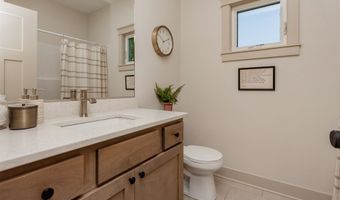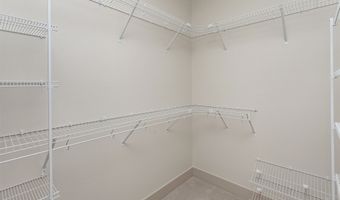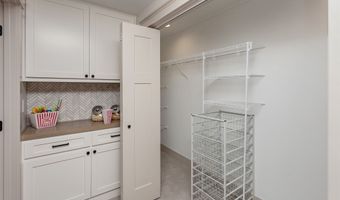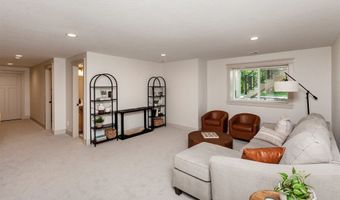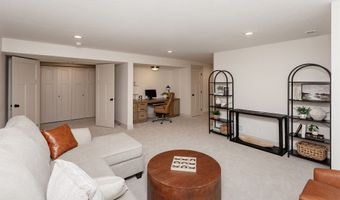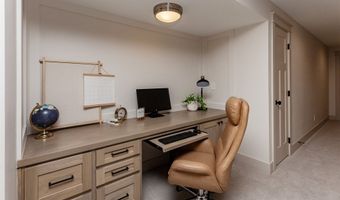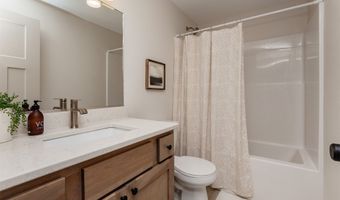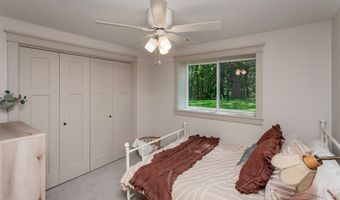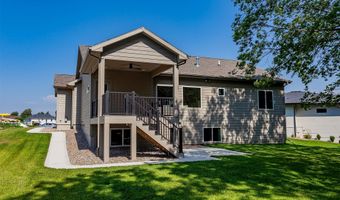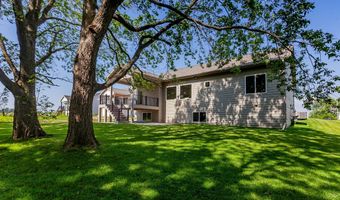519 16th Avenue Ct SE Altoona, IA 50009
Snapshot
Description
Welcome to our Cottonwood floor plan. Offering a spacious 2,212 square feet of living space, this meticulously designed residence offers a perfect blend of style, functionality, and comfort. Come see the quality finishes you've come to expect with Sage Homes. Sleek countertops, tile backsplash, gas range and hidden pantry are just a few features of this well-appointed kitchen. Other upgrades include a composite covered deck, tile shower with cubby and bench, built-ins, full stone fireplace, and expanded driveway. Upgraded lightening and flooring throughout. Home is HERS energy certified and carries a 1 year builder warranty. Don't miss this opportunity to make this exquisite Cottonwood floor plan your own. Schedule a showing today and envision the possibilities of a truly remarkable home. All information obtained from seller and public records.
More Details
Features
History
| Date | Event | Price | $/Sqft | Source |
|---|---|---|---|---|
| Listed For Sale | $560,989 | $370 | RE/MAX Precision |
Taxes
| Year | Annual Amount | Description |
|---|---|---|
| $1,585 | LOT 21 BOULDER CREEK ESTATES PLAT 2 |
Nearby Schools
Elementary School Centennial Elementary School | 0.9 miles away | KG - 06 | |
Elementary School Altoona Elementary School | 1.4 miles away | KG - 06 | |
Elementary School Willowbrook Elementary School | 1.6 miles away | PK - 06 |
