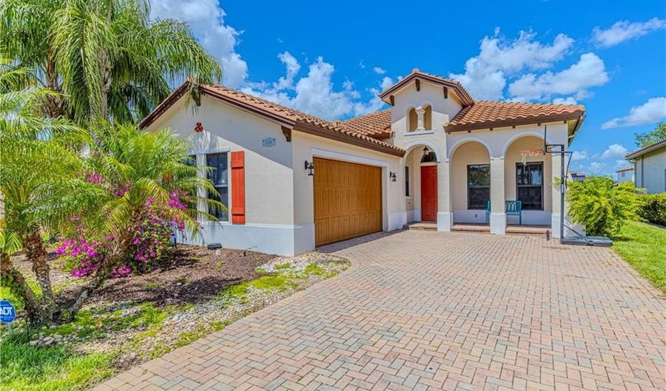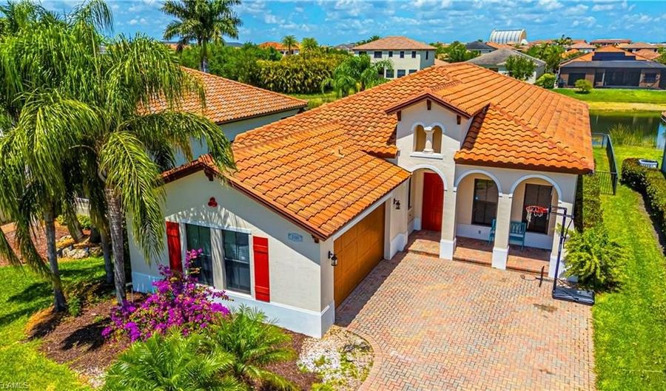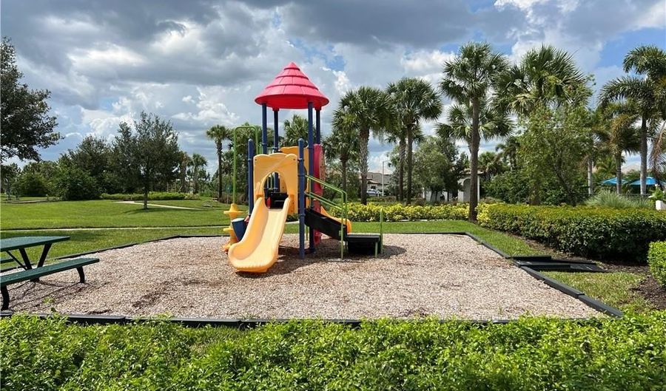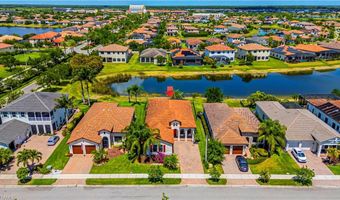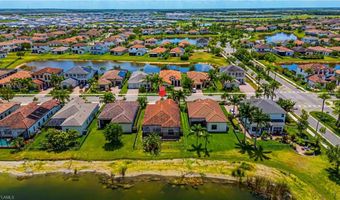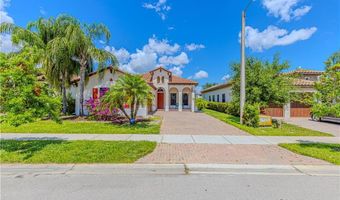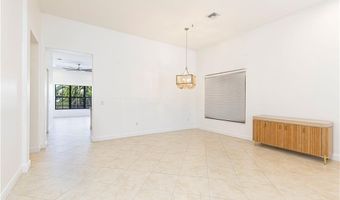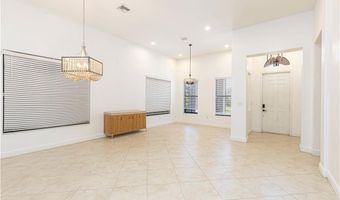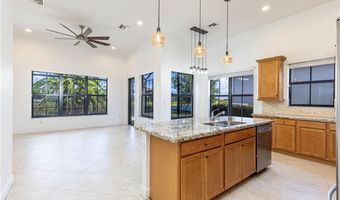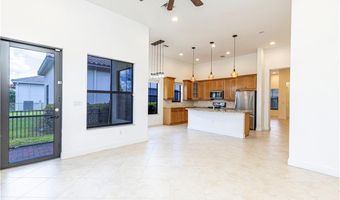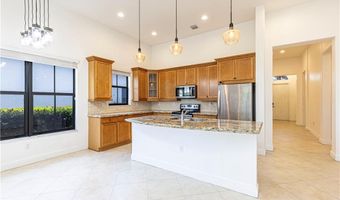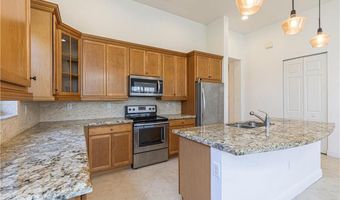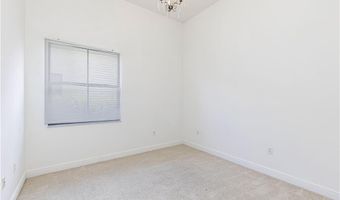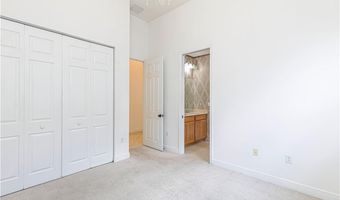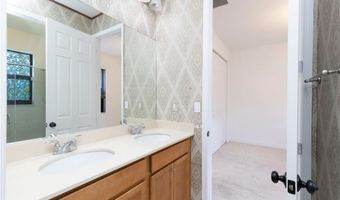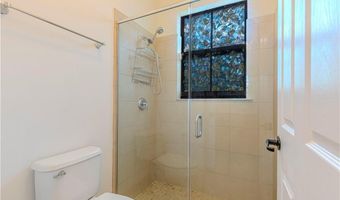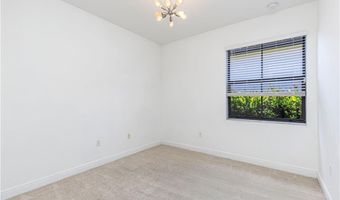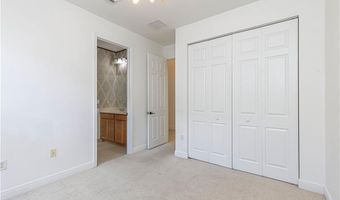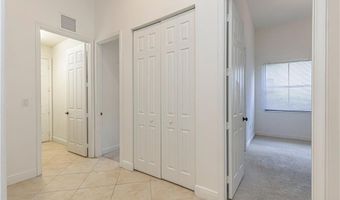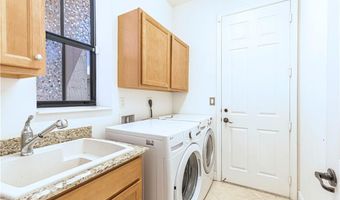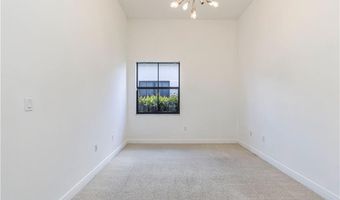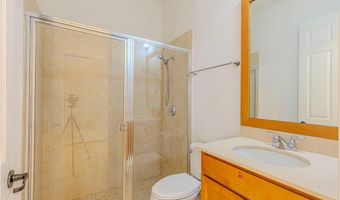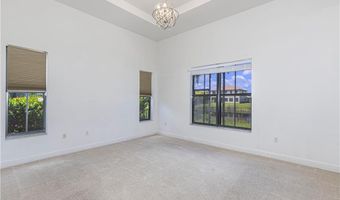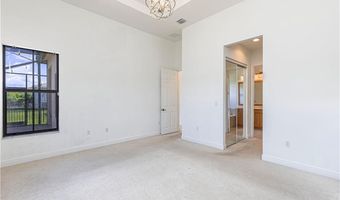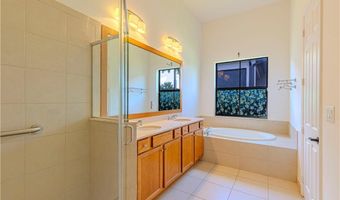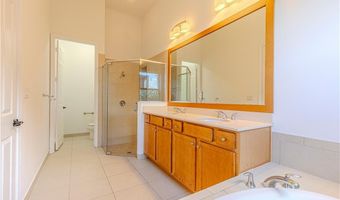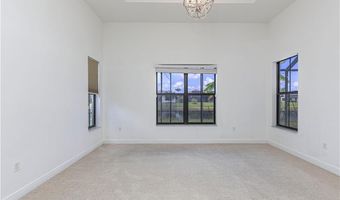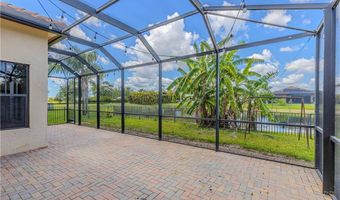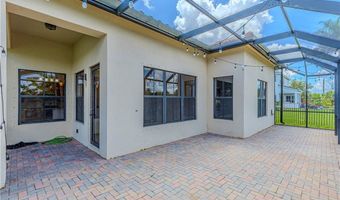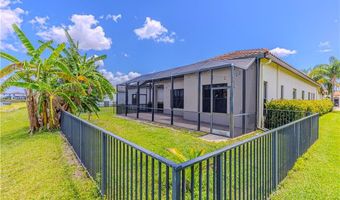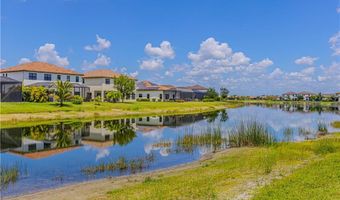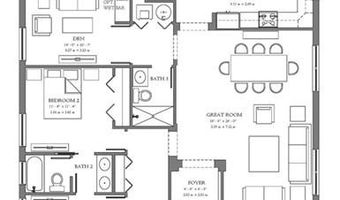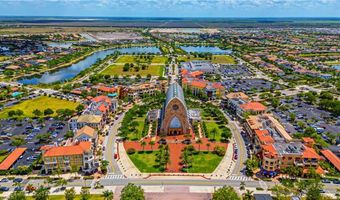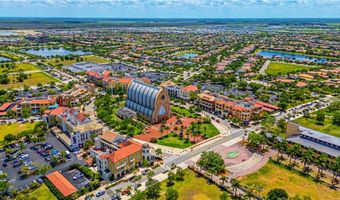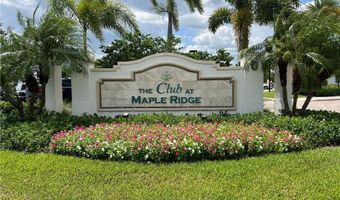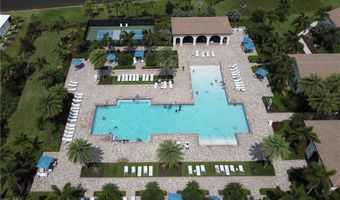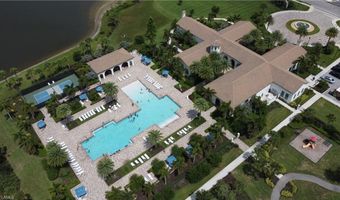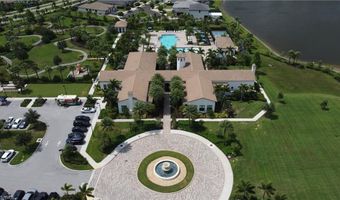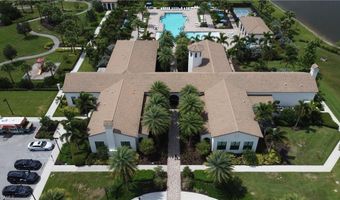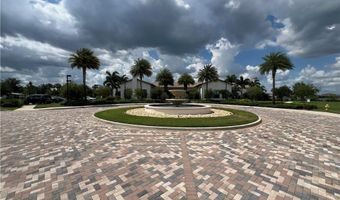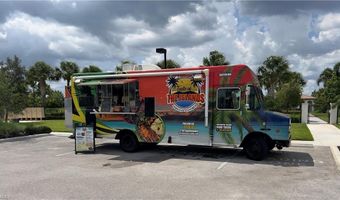5189 Salerno Ave Maria, FL 34142
Snapshot
Description
**BEST PRICED 3 BEDROOM + DEN, 3 BATH HOME** in the heart of Ave Maria, this CC Homes built Bristol Model home is impressive with its high expansive ceilings and large open concept layout. With 2,341 square feet of living area, this home features a large great room, family room, nook, spacious island kitchen with modern finishes, and a serene screened in lanai, fenced backyard over looking lake views perfect for relaxing or entertaining. Nestled in the friendly Maple Ridge Community with easy access to parks, walking and biking trails, a dog park, pickleball, community pool, clubhouse, community park, fitness center, tennis courts and top-rated schools, this home offers the perfect blend of comfort and convenience. Just minutes from town center shopping, dining, a Pub, Publix, Ace Hardware and the iconic Ave Maria church! Don’t miss your chance to live in one of Southwest Florida’s most unique neighborhoods!
More Details
Features
History
| Date | Event | Price | $/Sqft | Source |
|---|---|---|---|---|
| Price Changed | $445,000 -2.2% | $190 | Realty One Group MVP | |
| Price Changed | $455,000 -2.99% | $194 | Realty One Group MVP | |
| Price Changed | $469,000 -1.26% | $200 | Realty One Group MVP | |
| Price Changed | $475,000 -1.96% | $203 | Realty One Group MVP | |
| Price Changed | $484,500 -3% | $207 | Realty One Group MVP | |
| Listed For Sale | $499,500 | $213 | Realty One Group MVP |
Expenses
| Category | Value | Frequency |
|---|---|---|
| Home Owner Assessments Fee | $2,196 |
Taxes
| Year | Annual Amount | Description |
|---|---|---|
| 2024 | $6,023 |
Nearby Schools
High School Immokalee Technology Academy | 5.5 miles away | 11 - 12 | |
Middle & High School The Phoenix Program - Immokalee | 5.5 miles away | 04 - 12 | |
Elementary School Pinecrest Elementary School | 5.8 miles away | PK - 06 |
