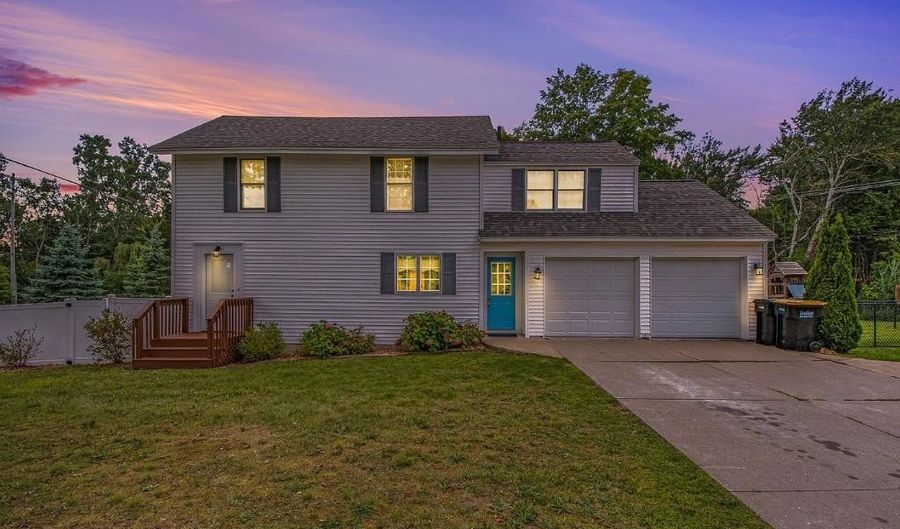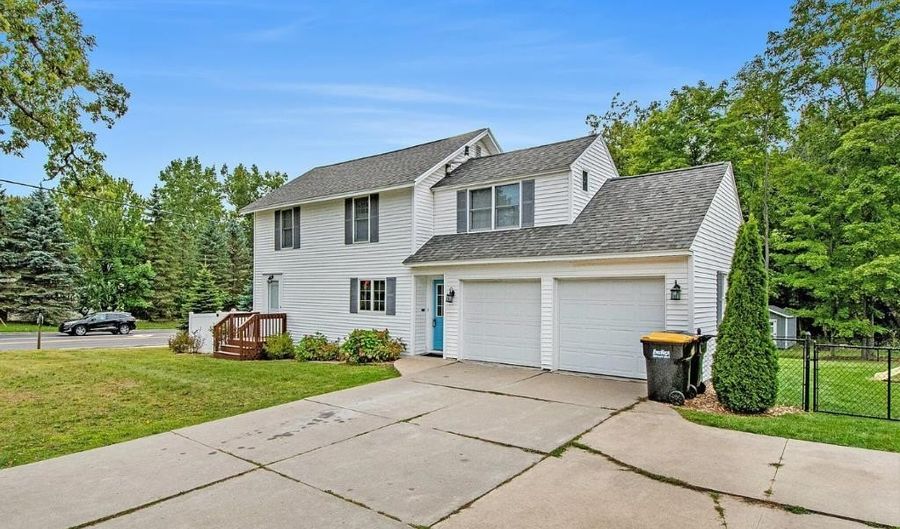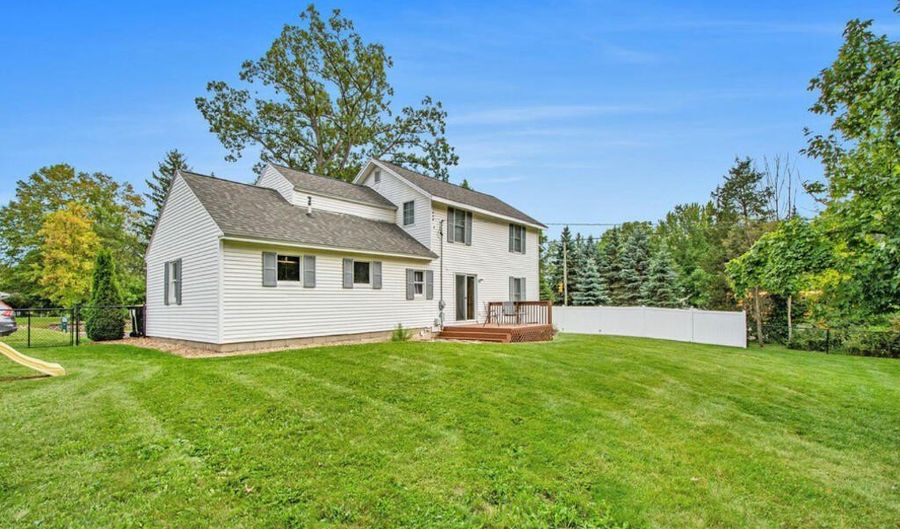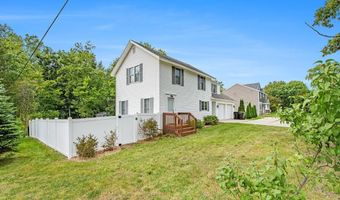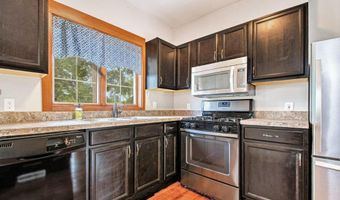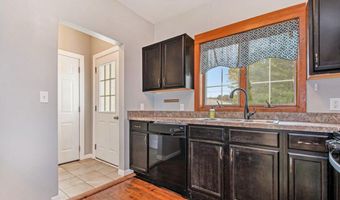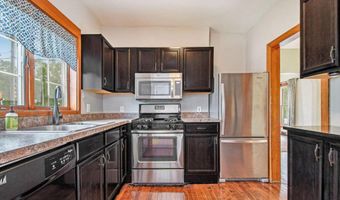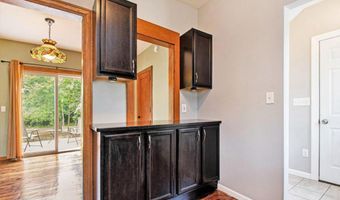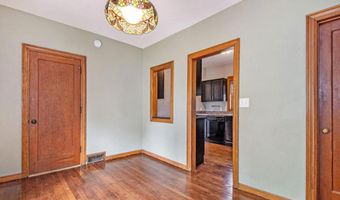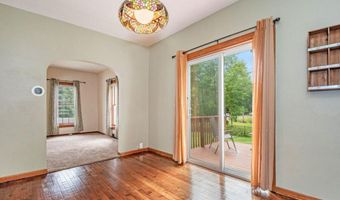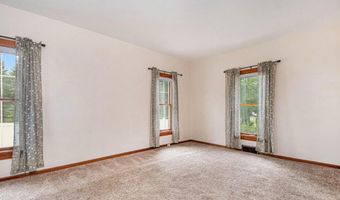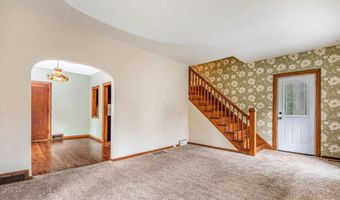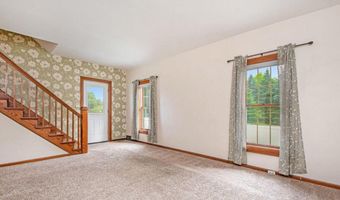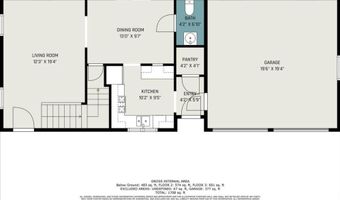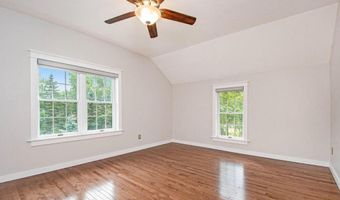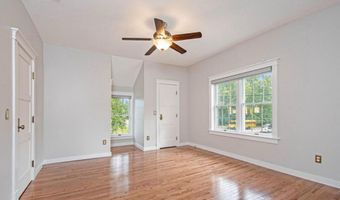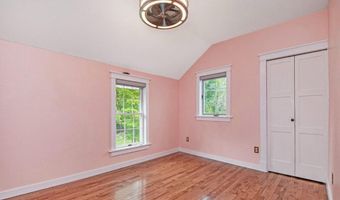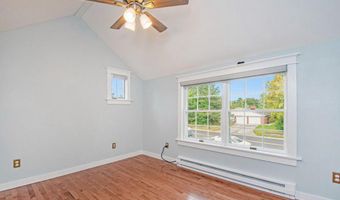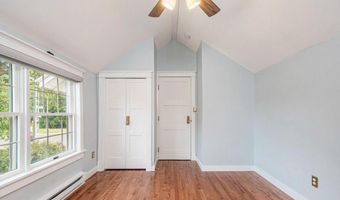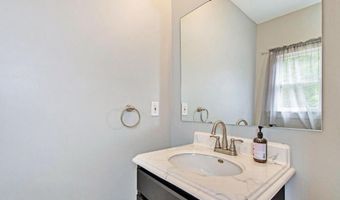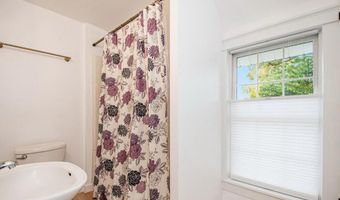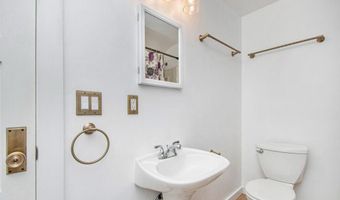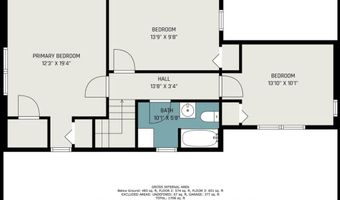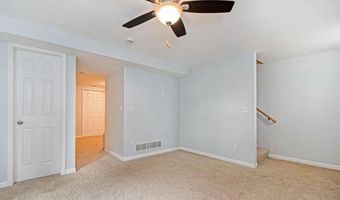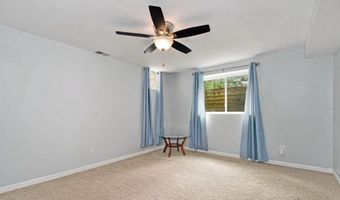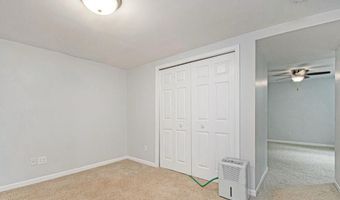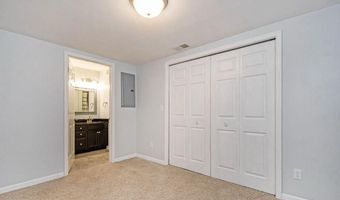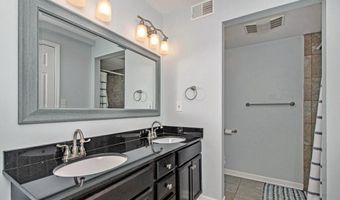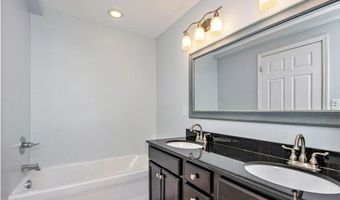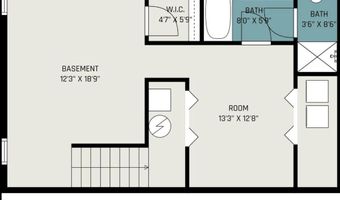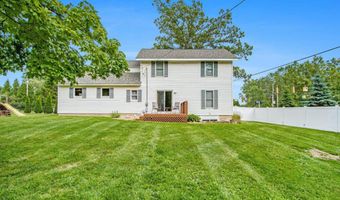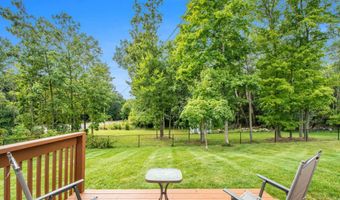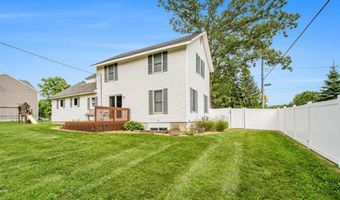5185 Ada Dr SE Ada, MI 49301
Snapshot
Description
Forest Hills District! This historic home is perfectly situated minutes from downtown Ada Village, I-96, Cascade and all Grand Rapids has to offer. Originally built in 1860, this spacious 3 BR/2.5 BA home was set on a new foundation in 2014 with all new plumbing and electrical, offering a perfect pairing of modern conveniences with historic charm. Situated on a 0.8-acre lot with a fenced-in backyard, newly installed storage shed, and backed by a secluded wooded preserve. The upper floor has been completely renovated with hardwood flooring, upgraded fixtures and a remodeled bathroom. The finished basement includes a full bath, brand new washer/dryer, and plenty of room for guests . Don't miss this amazing opportunity!
More Details
Features
History
| Date | Event | Price | $/Sqft | Source |
|---|---|---|---|---|
| Listed For Sale | $359,000 | $204 | ListWithFreedom.com |
Taxes
| Year | Annual Amount | Description |
|---|---|---|
| 2024 | $5,086 |
Nearby Schools
Middle School Central Middle School | 0.8 miles away | 07 - 08 | |
Middle School Central Woodlands 5 - 6 School | 0.9 miles away | 05 - 06 | |
Elementary School Ada Elementary School | 2.4 miles away | PK - 04 |
