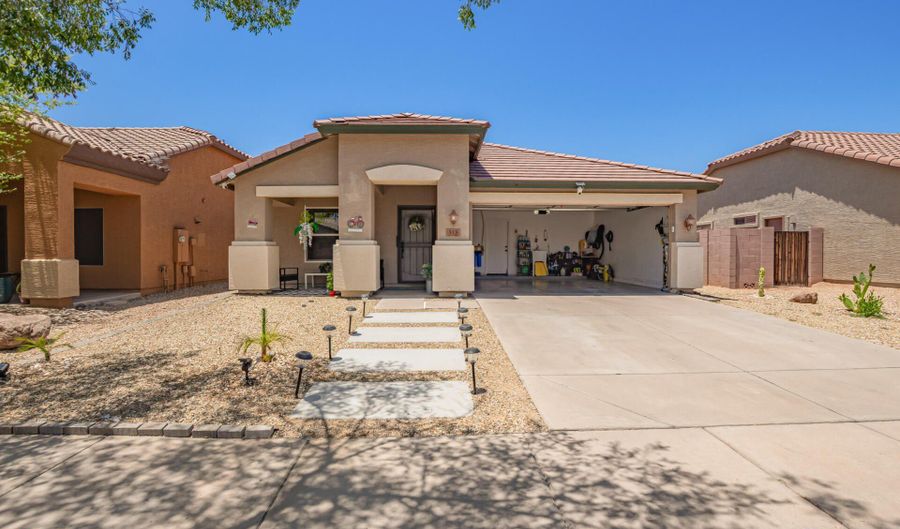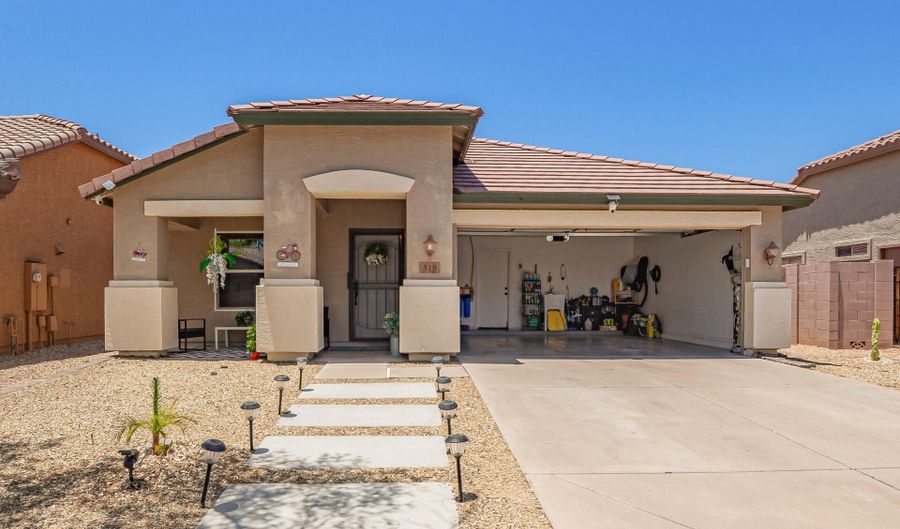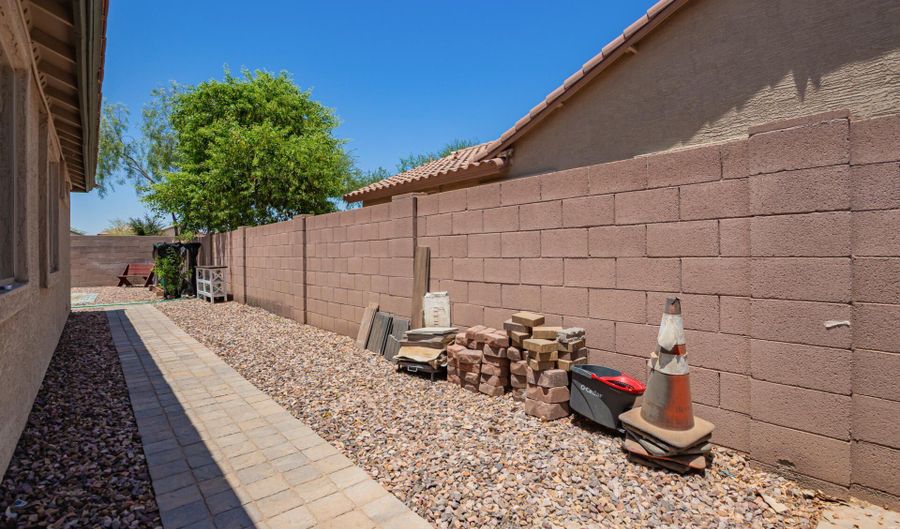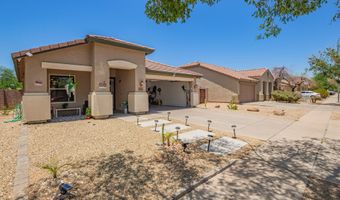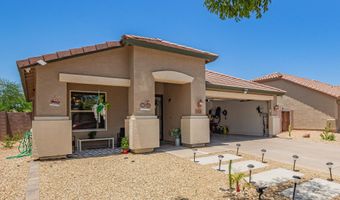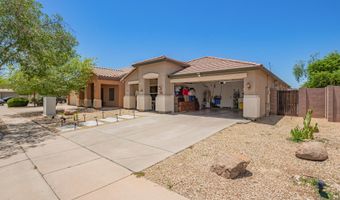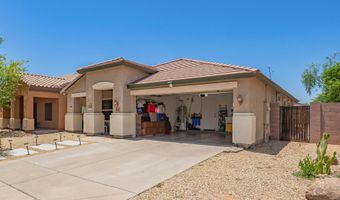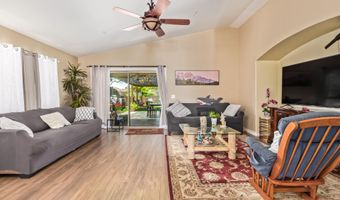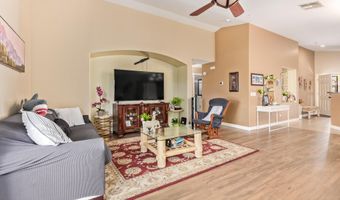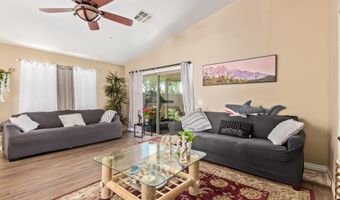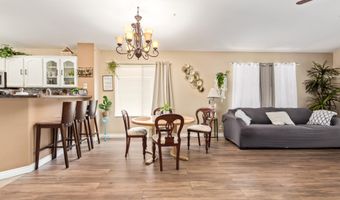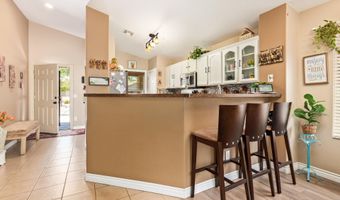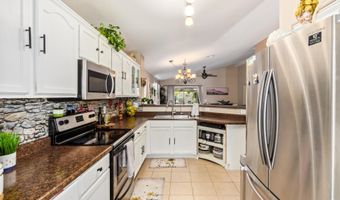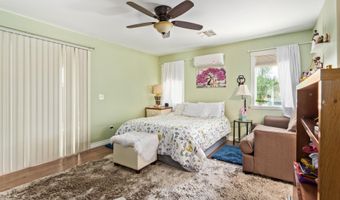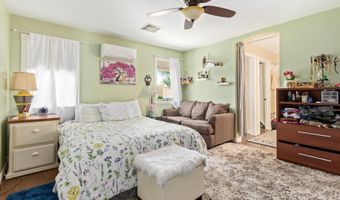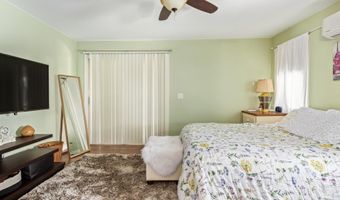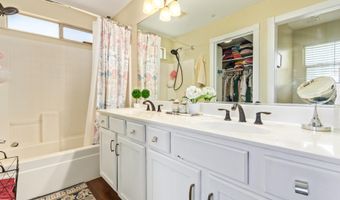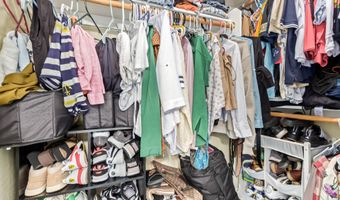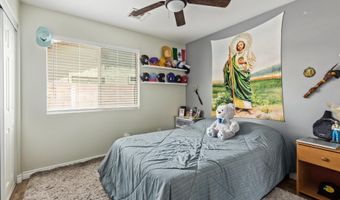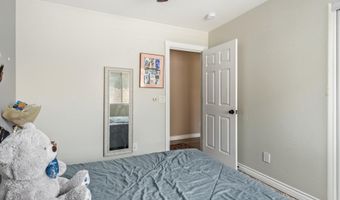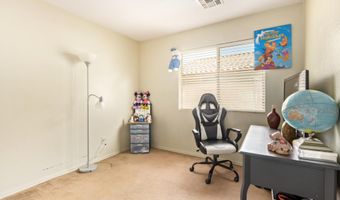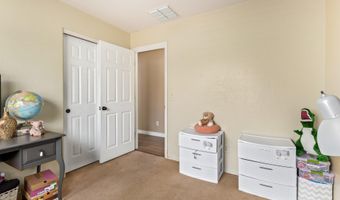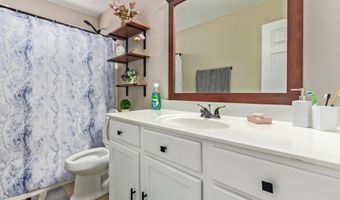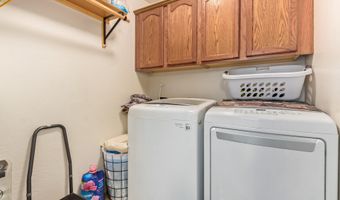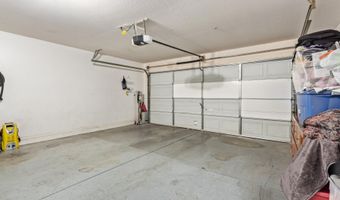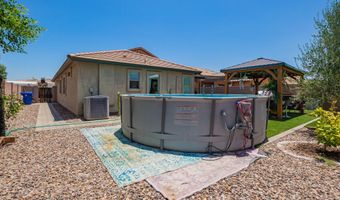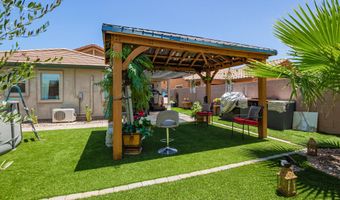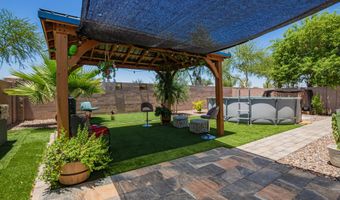518 S 114TH Ave Avondale, AZ 85323
Snapshot
Description
Welcome home! Comfort meets convenience in this fantastic 3-bed, 2-bath residence in C W Ranch. Its charm starts with an easy-care landscape, a 2-car garage, & a cozy front porch. Discover an inviting interior showcasing tons of natural light, a designer palette, vaulted ceilings that to the airy feel, and neutral & wood-look tile flooring throughout. The kitchen boasts SS appliances, ample white cabinetry, a pantry, and track lighting. The peninsula, with a breakfast bar, overlooks the perfectly flowing living & dining room for a great room effect! Enter the main bedroom to find sliding doors to the back and an ensuite with dual sinks & a walk-in closet. The backyard is your private retreat! Featuring a covered patio, a Gazebo, artificial turf, and a built-in BBQ grilling. Make it yours!
More Details
Features
History
| Date | Event | Price | $/Sqft | Source |
|---|---|---|---|---|
| Listed For Sale | $395,000 | $273 | West USA Realty |
Taxes
| Year | Annual Amount | Description |
|---|---|---|
| 2024 | $1,412 |
Nearby Schools
Elementary School Collier Elementary School | 0.3 miles away | PK - 08 | |
Junior High School Underdown Junior High School | 0.5 miles away | 00 - 00 | |
Elementary School Quentin Elementary School | 0.5 miles away | KG - 08 |
