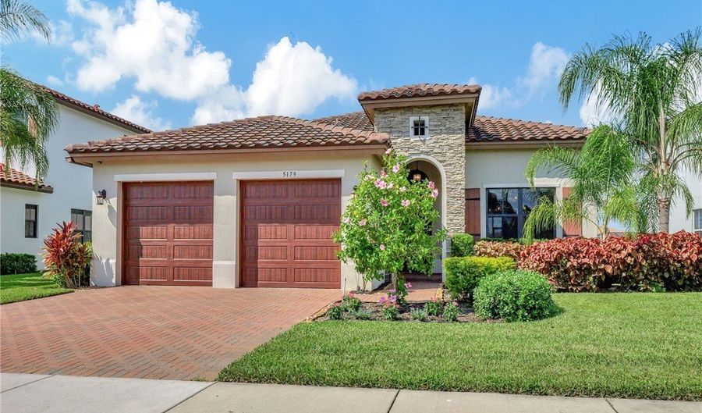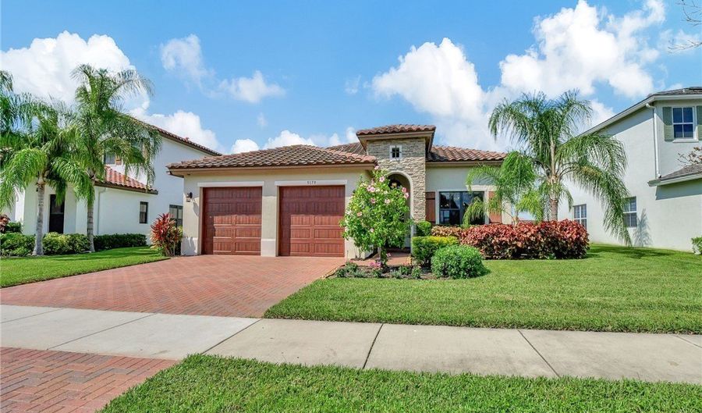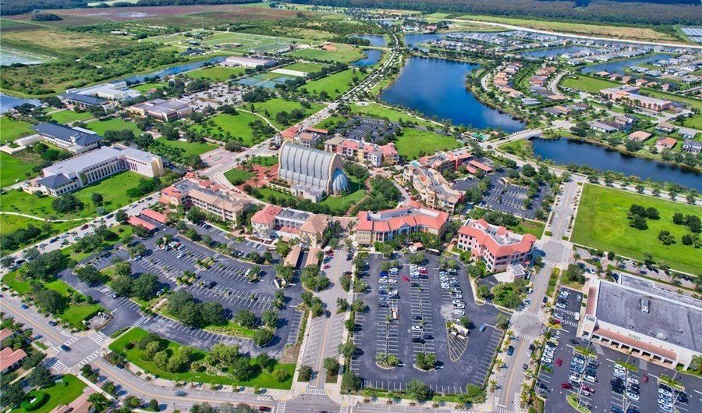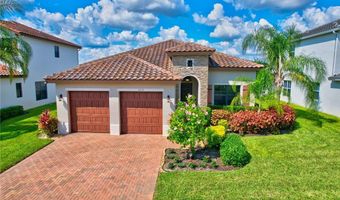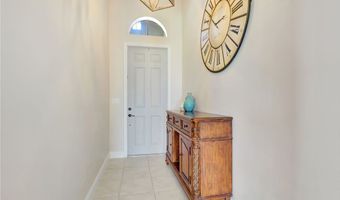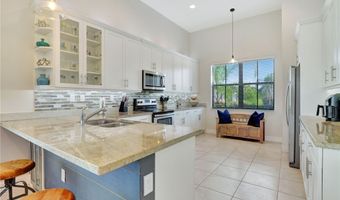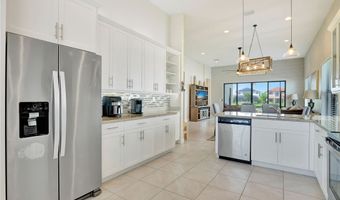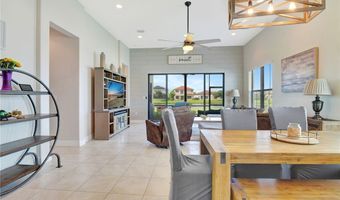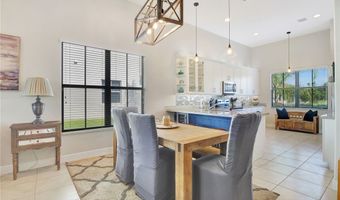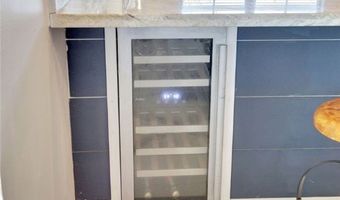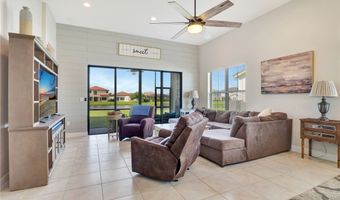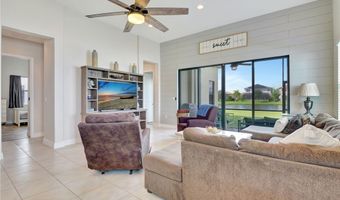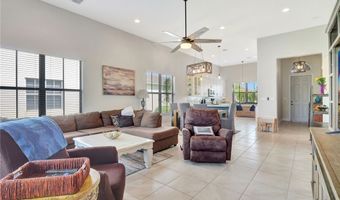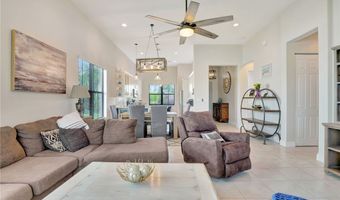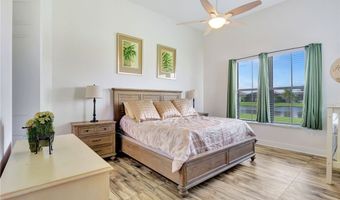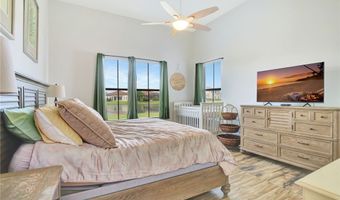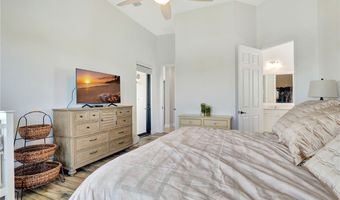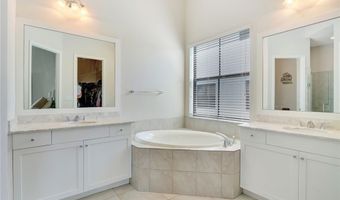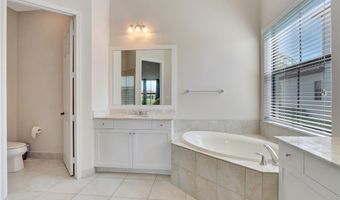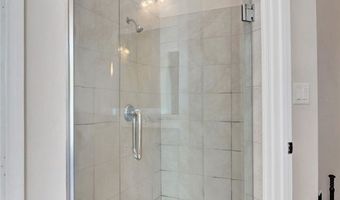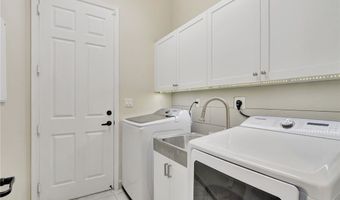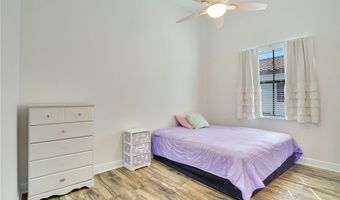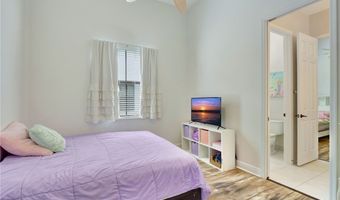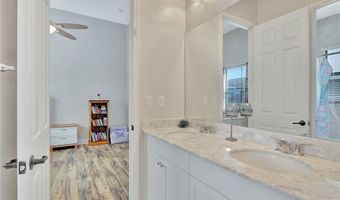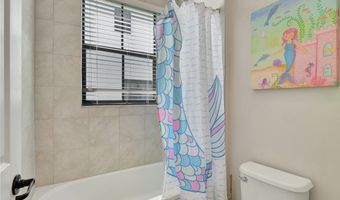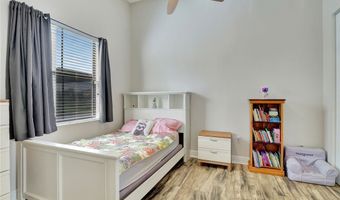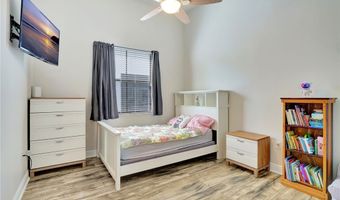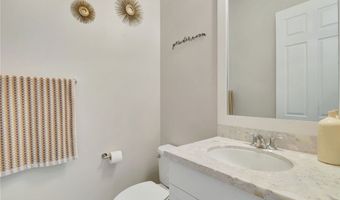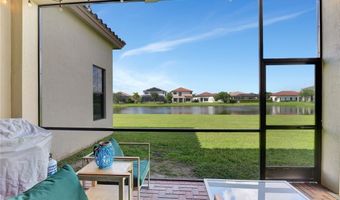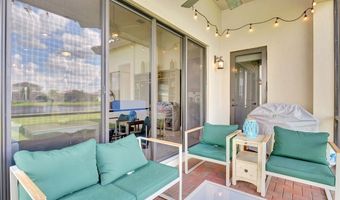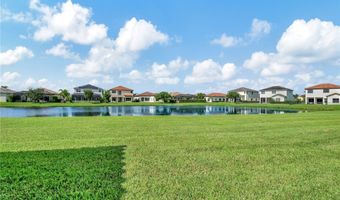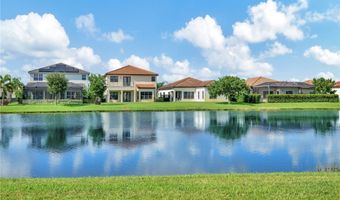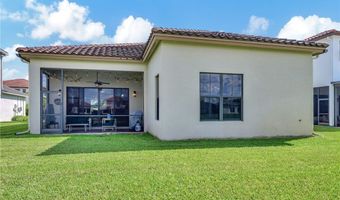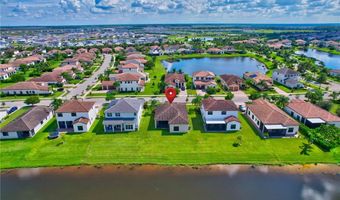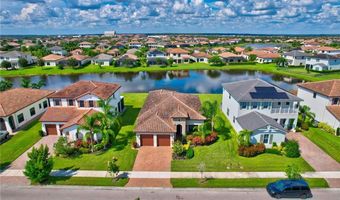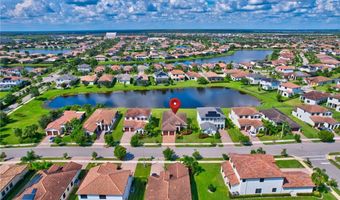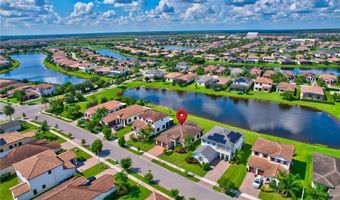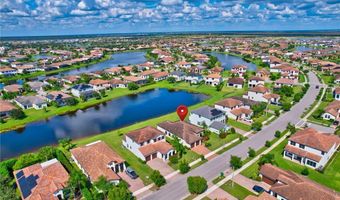Excited to present the Almanor floor plan with its beautiful stone entry way exterior elevation, (rarely available for resale), and oversized LAKE lot. MOVE IN READY - FOR FUTURE AVE MARIA HOMEOWNERS! SELLERS ARE MOTIVATED! The location of this home (4th house off Roma St) allows for a quick 4 minute drive to Oil Well Road, with only 2 minutes to the downtown area! The pride of ownership shines forth with the care and the continuing upgrading of this home by the owners. Just under 2000 sq ft it features 3 bedrooms, 2.5 baths. Two bedrooms share a jack & jill bathroom with combo tub & shower. Master bedroom suite has a large bath with separate tub & oversized shower. Massive walk in closet!! Plus, convenient entrance door to the lanai. In addition, 12 ft ceilings with 8 ft doors throughout, screened lanai with a "knockout" lake view, and many more custom features. Custom fans & light fixtures throughout. Plenty of room for a large pool, and full entertainment area! Interior of the house has been recently painted. Tile throughout the main living area, with beautiful laminate floors in all 3 bedrooms. Custom horizonal blinds throughout except for sliding lanai door. After entering the house through its large hallway, we have the kitchen with all expectations met located on the right. All stainless steel appliances, beautiful stone color countertops, large pantry, and a nice size snack bar with wine cooler on the side facing the dining area encased by shiplap. To complete the look with today's most popular trend in kitchen cabinetry color, beautiful 42" white wood custom cabinets. Custom "mood" lighting with individual dimmer switch control for above & below the cabinets. The shiplap custom wood upgrade has been strategically placed throughout the home. Living room & dining room offer much space for comfortable living with full view of the lake. Laundry room offers upgraded Samsung washer & dryer under 2 years old. Laundry room cabinets also have custom "mood" lighting with individual switch control. Custom laundry tub. The Maple Ridge community has a spectacular state of the art clubhouse. Includes Olympic size pool, kitchen, fitness center, meeting rooms, billiards. Just a great place for adults & kids to hang out at! The community itself have walking trails, bike paths, a fantastic water park for all ages! Restaurant, shops, mainly located in the downtown area. This community has been rated #1 several years in a row! Please make your appointment and come visit this beautiful home today, and the town of Ave Maria!
