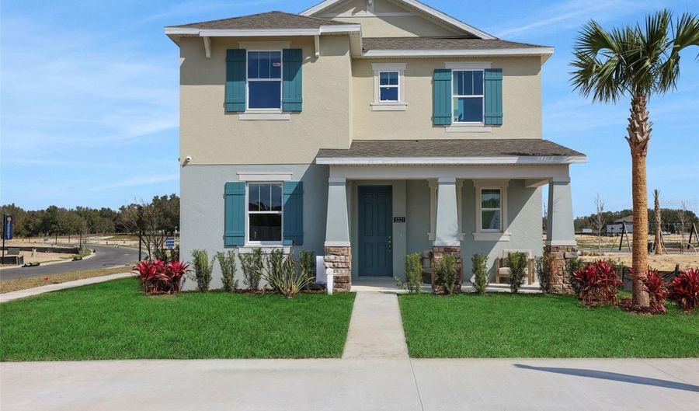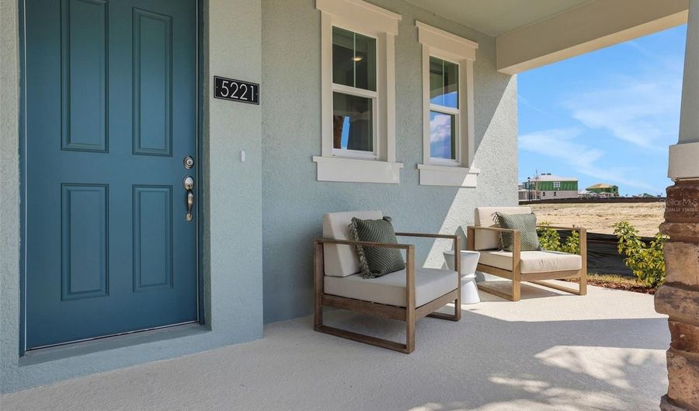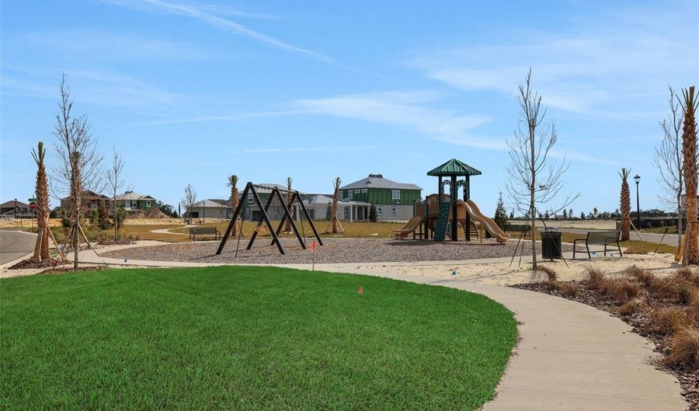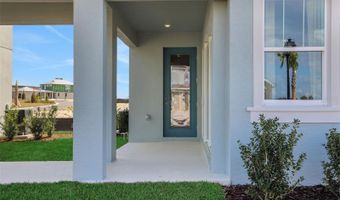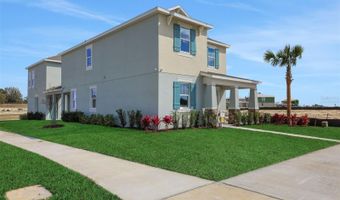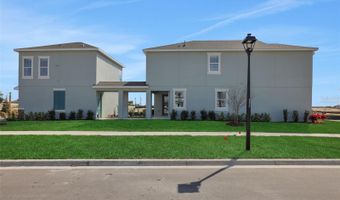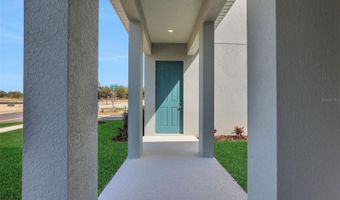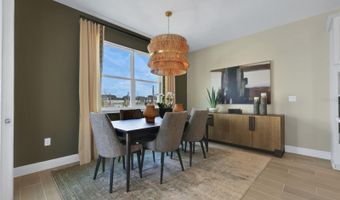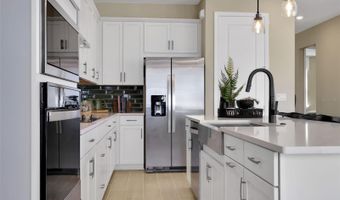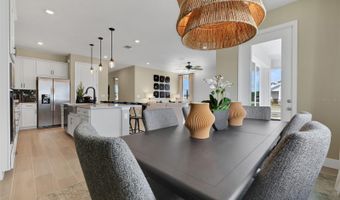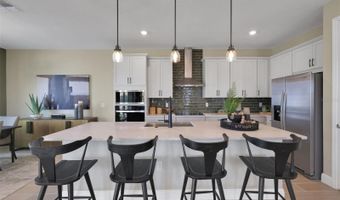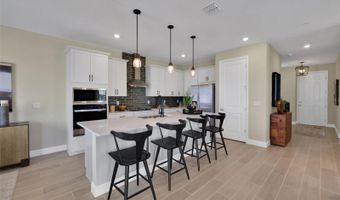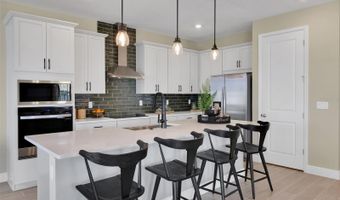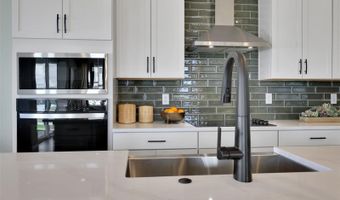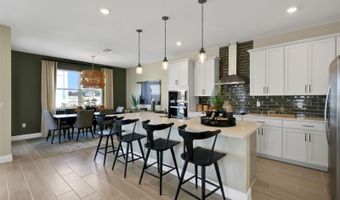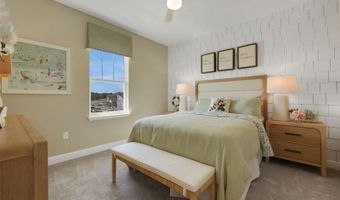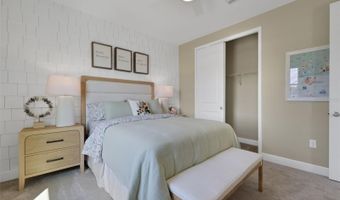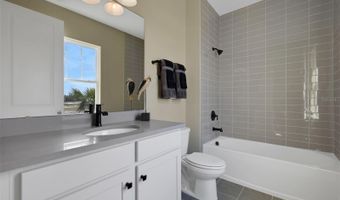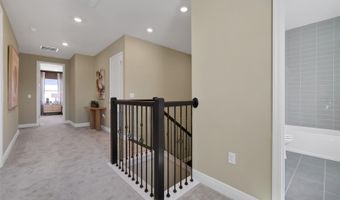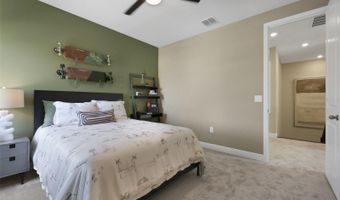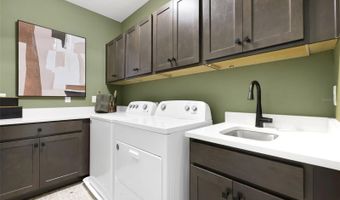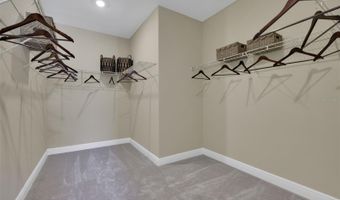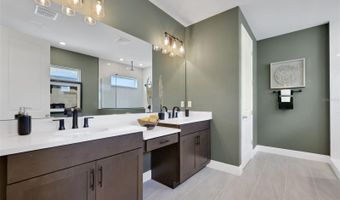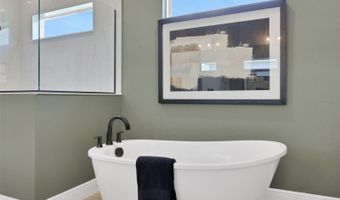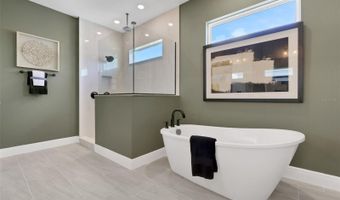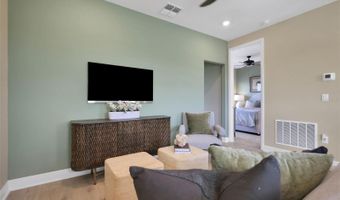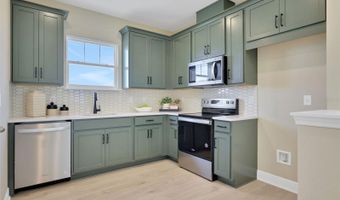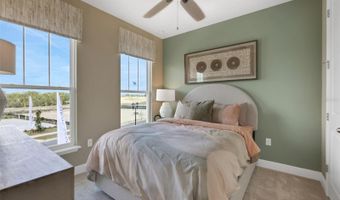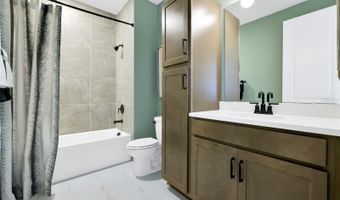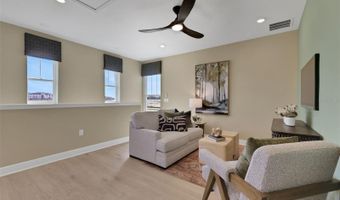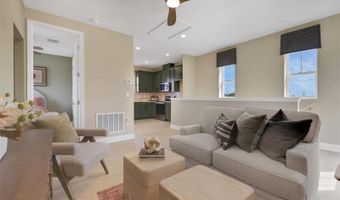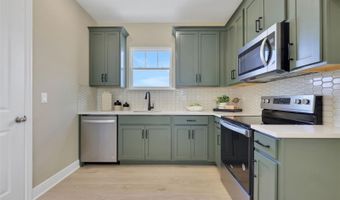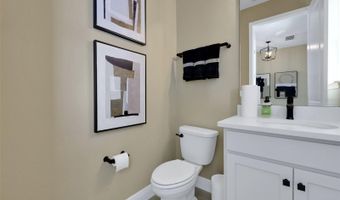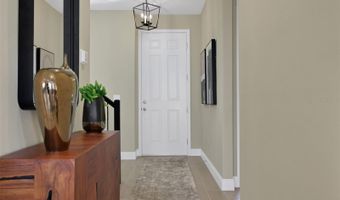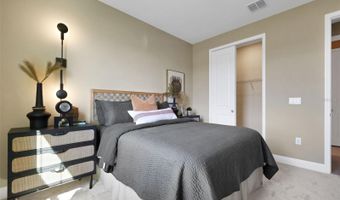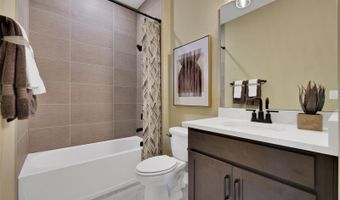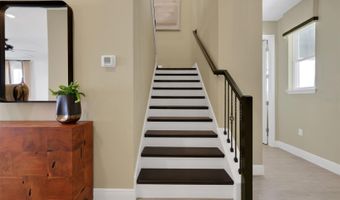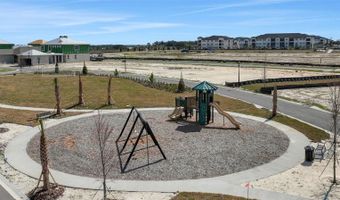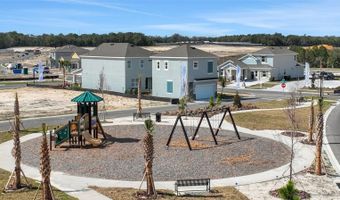5177 BLANKET FLOWER St Apopka, FL 32712
Snapshot
Description
One or more photo(s) has been virtually staged. Under Construction. Sample images e Carter Model by Dream Finders Homes. This thoughtfully designed home offers a perfect blend of
modern luxury and functional living. The Carter model boasts an open-concept floor plan, ideal for both entertaining and everyday life. Step
inside to find a spacious living area filled with natural light, seamlessly connected to a gourmet kitchen featuring quartz countertops, stainless
steel appliances, a large island, and ample cabinet space. The private owner’s suite provides a serene retreat, complete with a luxurious ensuite
bathroom featuring a double vanity, a walk-in shower, and an expansive walk-in closet. Additional bedrooms are generously sized, offering
flexibility for guests, home offices, or play areas. Enjoy outdoor living with a covered patio and a backyard ready for your personal touch. This
home includes energy-efficient features and is located in a vibrant community just off the 429 with excellent amenities such as a pool,
playground, and dog park.
More Details
Features
History
| Date | Event | Price | $/Sqft | Source |
|---|---|---|---|---|
| Listed For Sale | $761,463 | $242 | Olympus Executive Realty |
Expenses
| Category | Value | Frequency |
|---|---|---|
| Home Owner Assessments Fee | $10 | Monthly |
Taxes
| Year | Annual Amount | Description |
|---|---|---|
| 2023 | $0 |
Nearby Schools
Elementary School Wolf Lake Elementary School | 3.3 miles away | PK - 05 | |
Middle School Wolf Lake Middle School | 3.4 miles away | 06 - 08 | |
Elementary School Rock Springs Elementary School | 5.3 miles away | PK - 05 |


