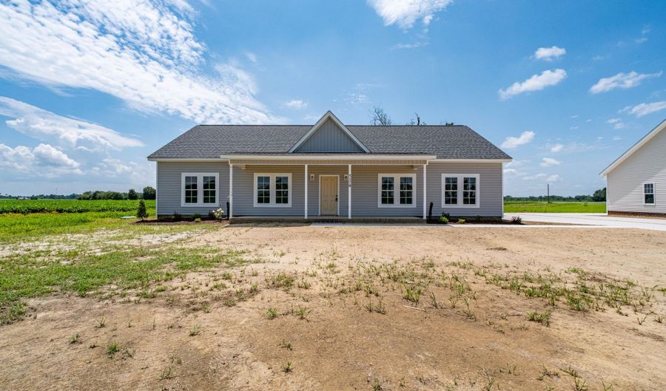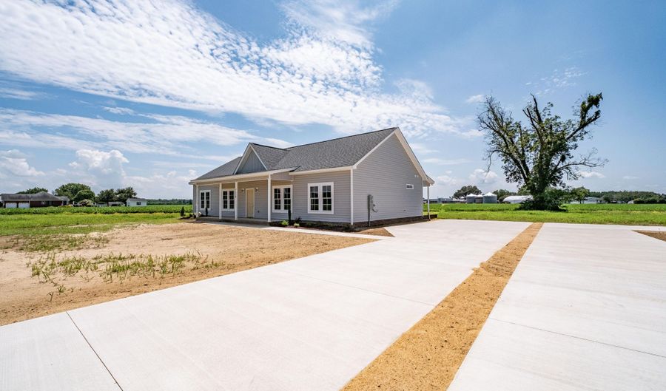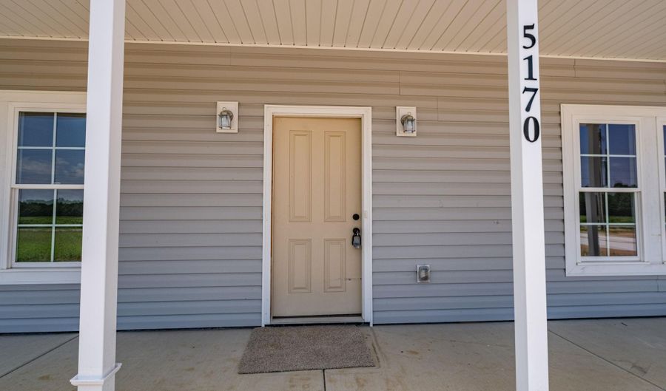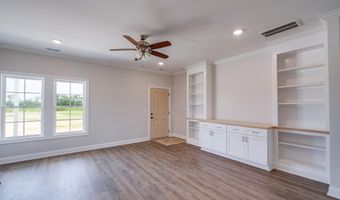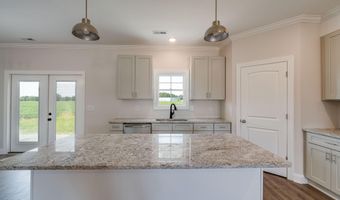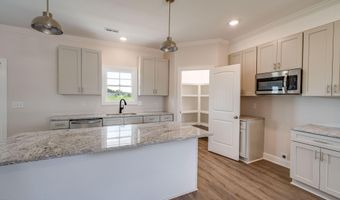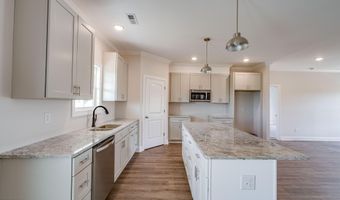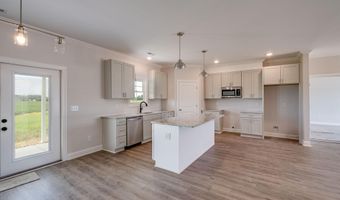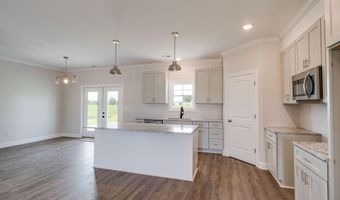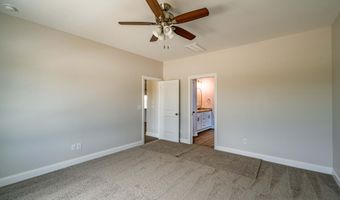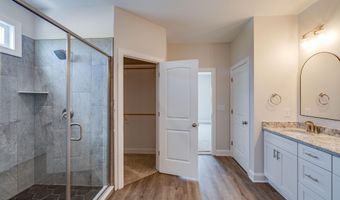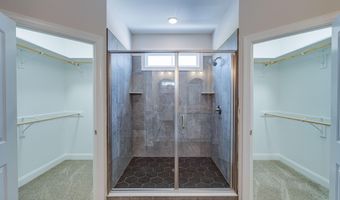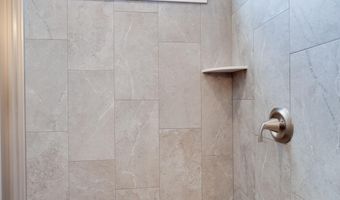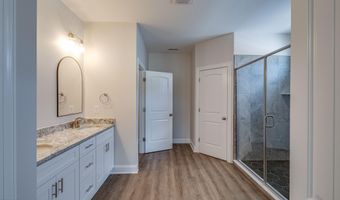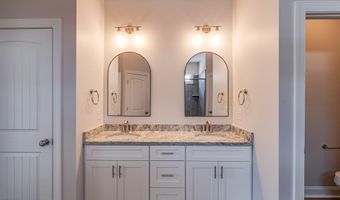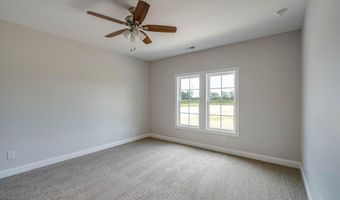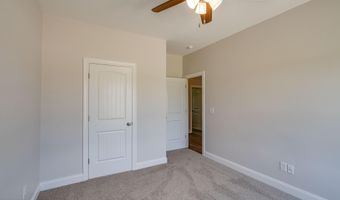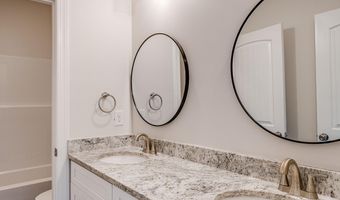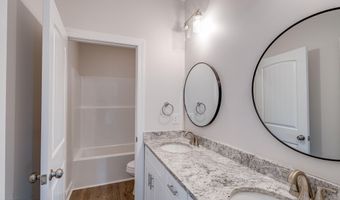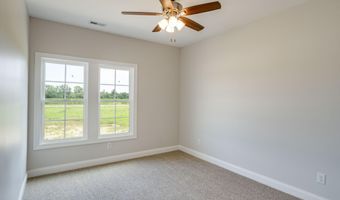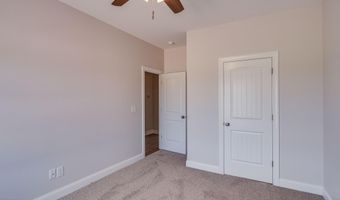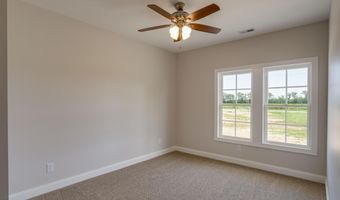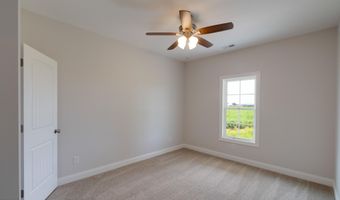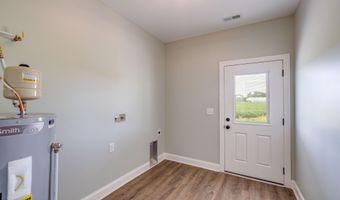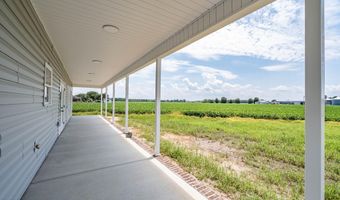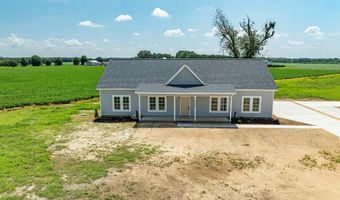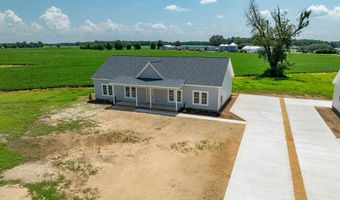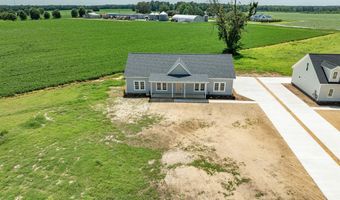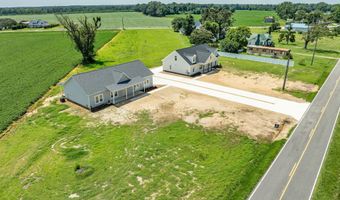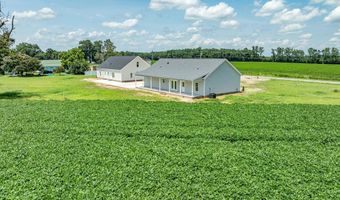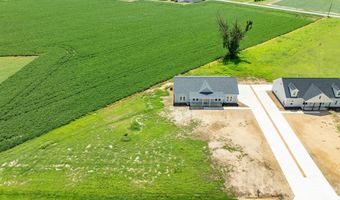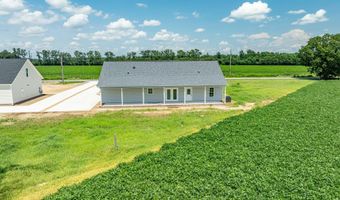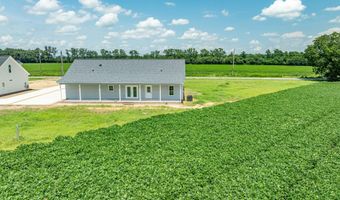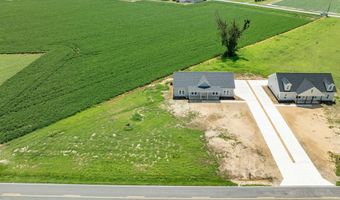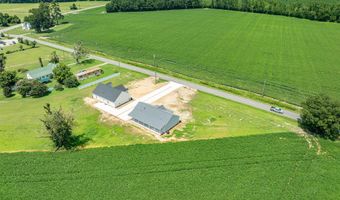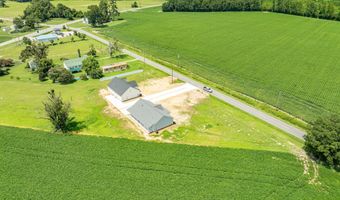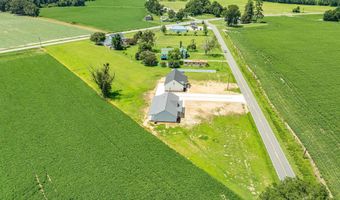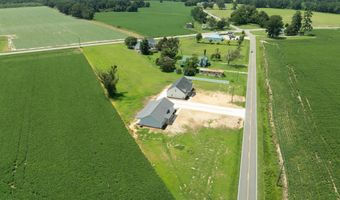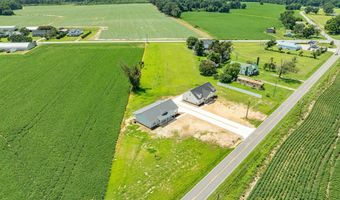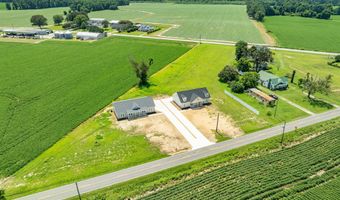5170 Rountree Rd Ayden, NC 28513
Snapshot
Description
Enjoy peaceful living in this beautifully designed 3-bedroom, 2-bath ranch nestled in the countryside. With NO HOA and no restrictive covenants and NO CITY TAXES, you'll have the freedom to truly make this property your own.
Step inside to an open-concept layout featuring a spacious kitchen with granite countertops, an oversized island, and an abundance of cabinet space—perfect for family gatherings or entertaining guests. The adjacent living area boasts a custom built-in entertainment center, creating a cozy yet functional space to relax and unwind.
The split floor plan offers privacy and function, with two guest bedrooms sharing a well-appointed bathroom featuring double vanities, and a separate shower and toilet closet — perfect for guests or family. On the opposite side, the spacious primary suite includes a luxurious walk-in shower, his-and-hers closets, and a bright, open layout designed for relaxation.
A versatile floor plan that includes a bonus room that offers flexibility as a nursery, home office, or 4th bedroom—featuring a full closet for added functionality.
This home perfectly combines the tranquility of rural living with modern amenities. Don't miss your chance to own a slice of country paradise—schedule your private showing today!
SELLER IS OFFERING $5,000 to ''USE AS YOUR CHOOSE''!
More Details
Features
History
| Date | Event | Price | $/Sqft | Source |
|---|---|---|---|---|
| Listed For Sale | $345,000 | $174 | EXP Realty |
