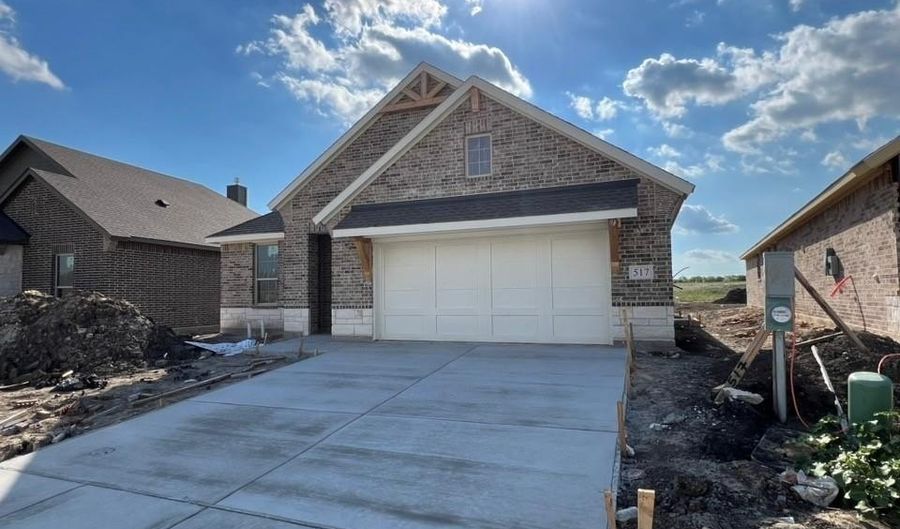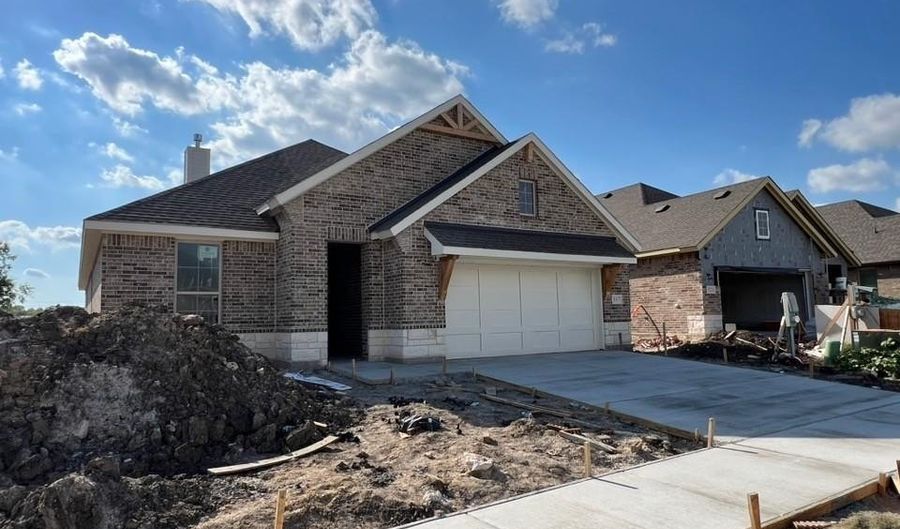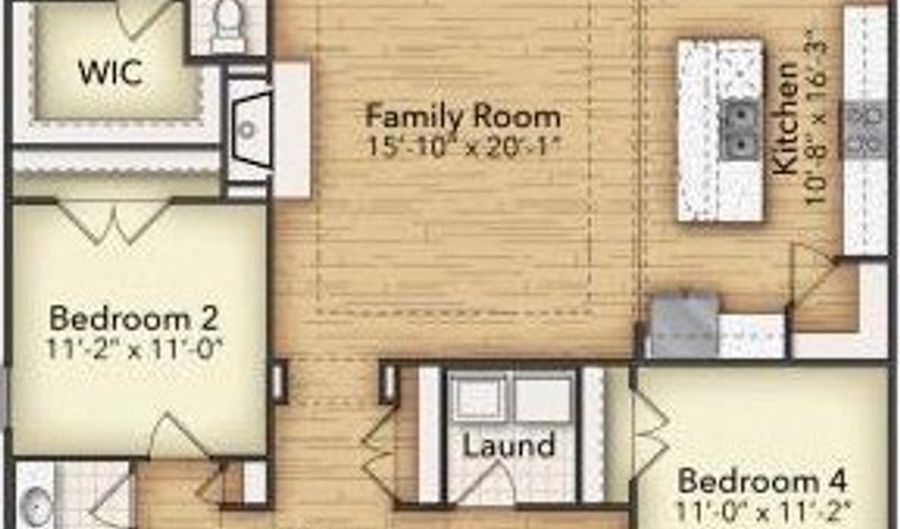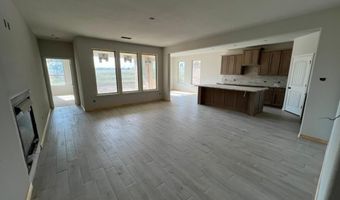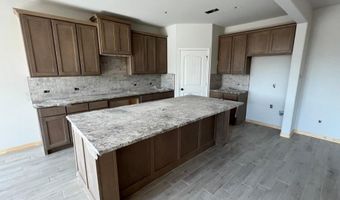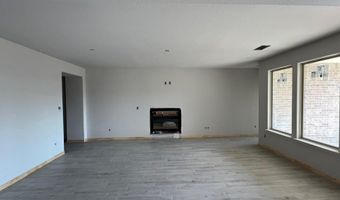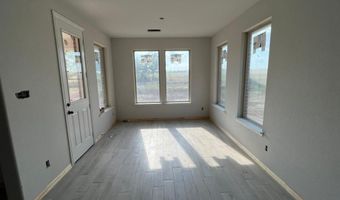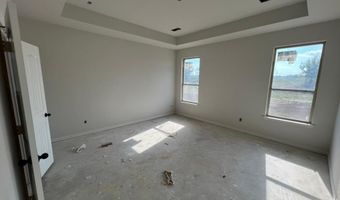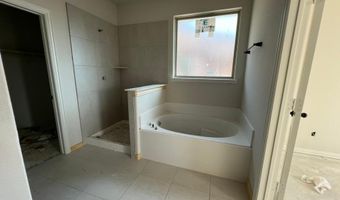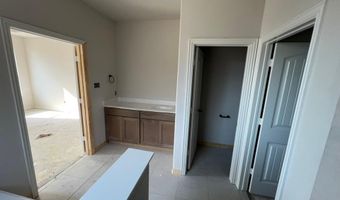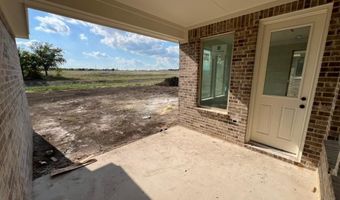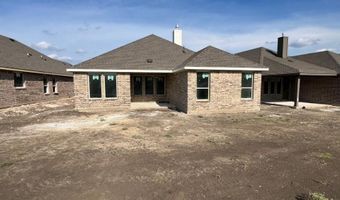517 Pickett Creek Dr Aledo, TX 76008
Snapshot
Description
The Lavon floor plan provides all the space needed for a growing family. Welcomed by a pillared front porch, the long foyer opens into a grand family room complete with a fireplace. Gathering in this home is easy with the seamless transition from room to room. The kitchen is positioned against the back wall as the stage so you can look out and observe all things going on. With three equally-sized spare bedrooms, you’ll have space for your family and any visitors. A walk-in mudroom off the garage allows for more storage of shoes, bags, and all your day-to-day items. The Lavon home is perfect for a busy and active family needing space to come together as well as everyone’s own private space. The owner’s suite is a perfect getaway, tucked in the back corner past the family room. Entering this space, you’ll have a splendid view into the backyard. All the natural light will make this oasis feel even more tranquil. The bedroom leads into the owner's bath with a double-sink vanity, stand-up shower, and tub perfect for unwinding after a long day. There’s no shortage of storage in this luxurious ranch-style home with closets in every room, extended countertops in the kitchen, corner pantry, and coat closet. Bring your family home to the Lavon floor plan and enjoy all the comfort of room to spread out and relax, teamed with the highest quality product.
More Details
Features
History
| Date | Event | Price | $/Sqft | Source |
|---|---|---|---|---|
| Listed For Sale | $469,550 | $242 | NTex Realty, LP |
Expenses
| Category | Value | Frequency |
|---|---|---|
| Home Owner Assessments Fee | $265 | Quarterly |
Nearby Schools
Middle School Mcanally Intermediate | 5.5 miles away | 06 - 06 | |
Middle School Aledo Middle School | 6 miles away | 07 - 08 | |
Elementary School Vandagriff Elementary | 6 miles away | PK - 05 |
