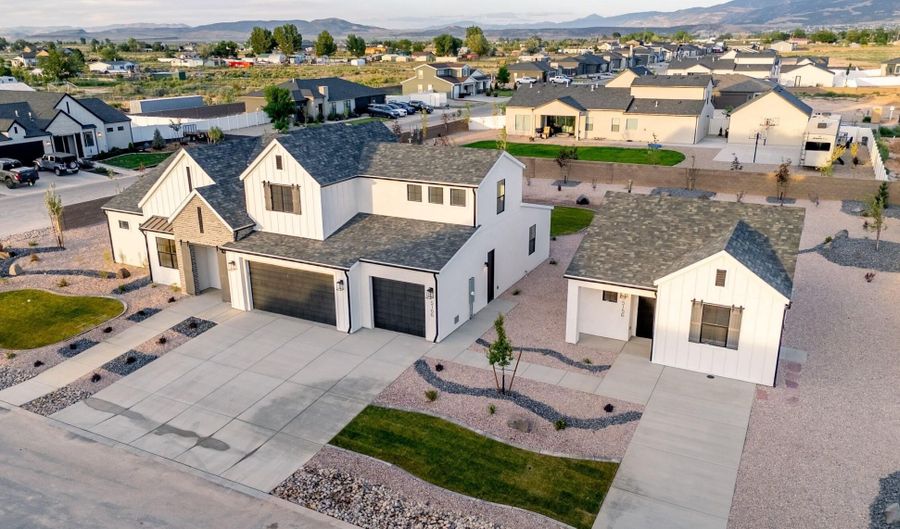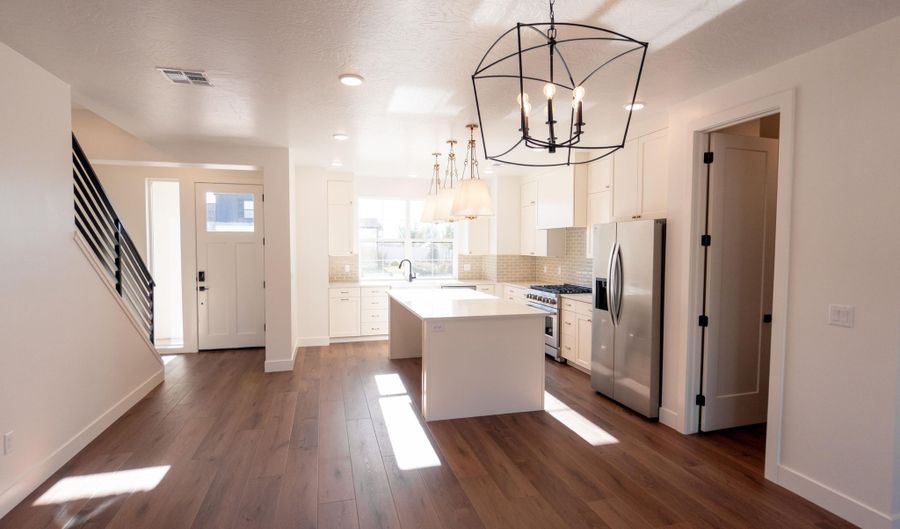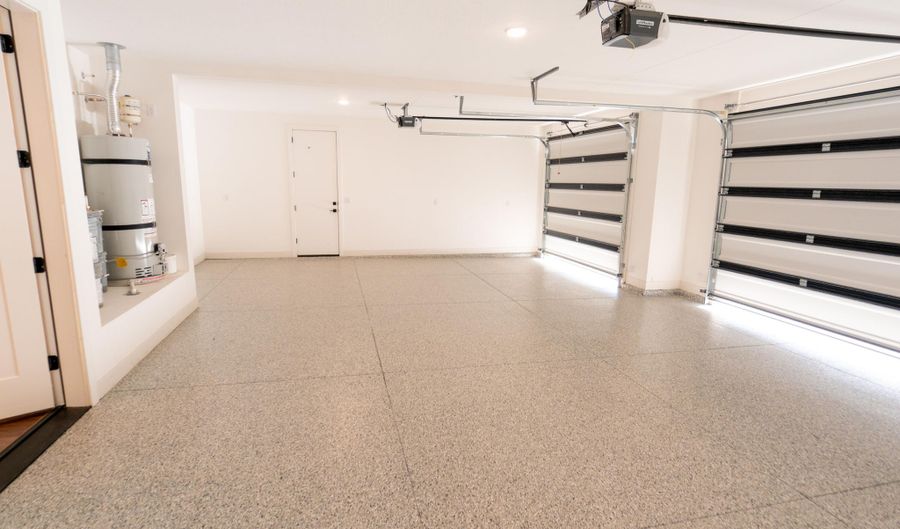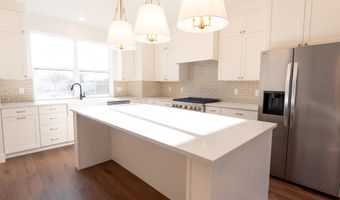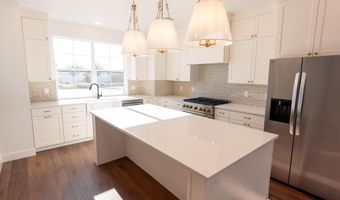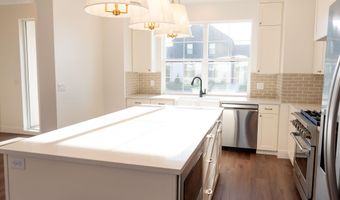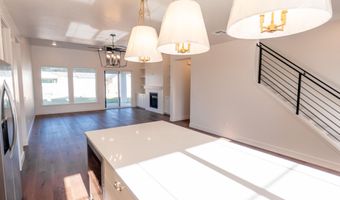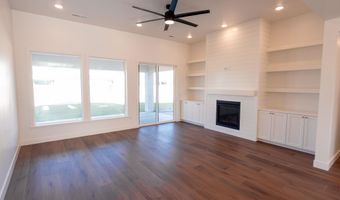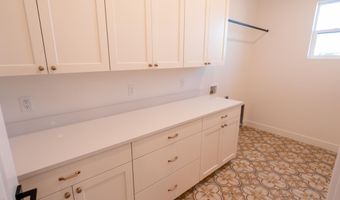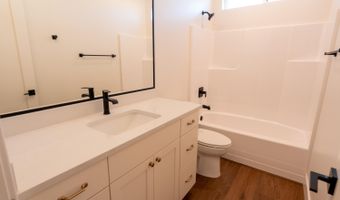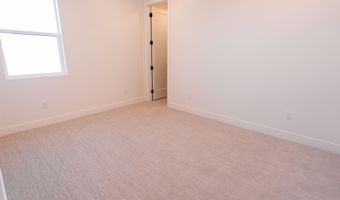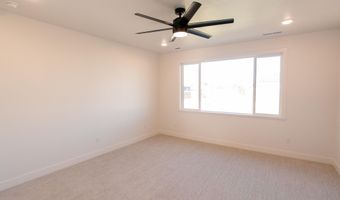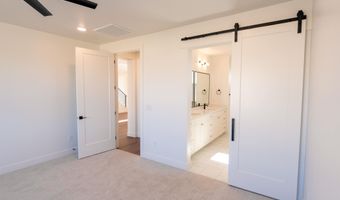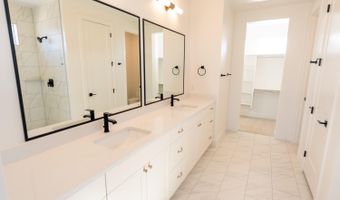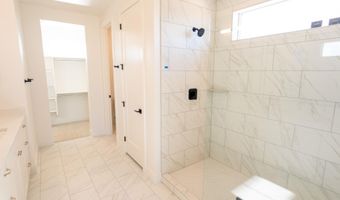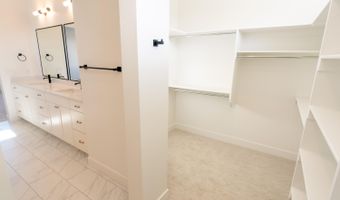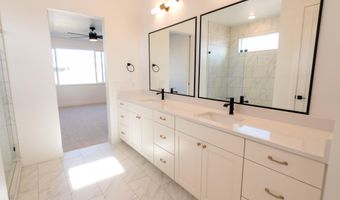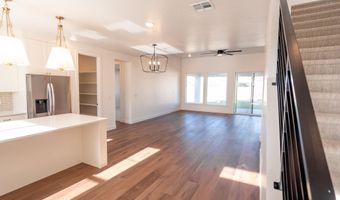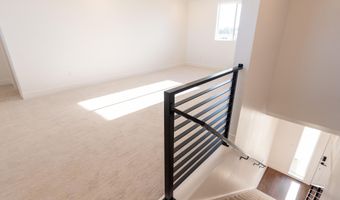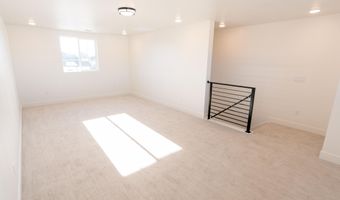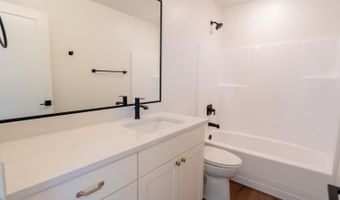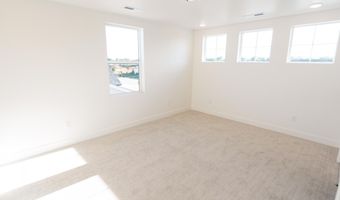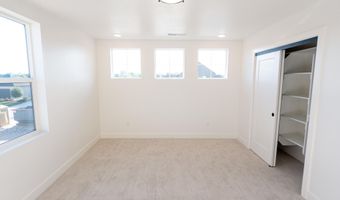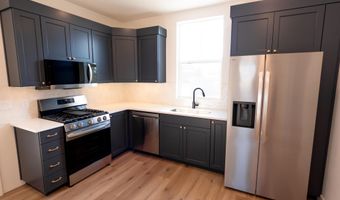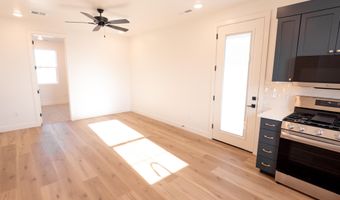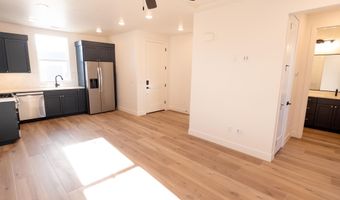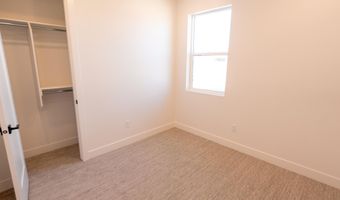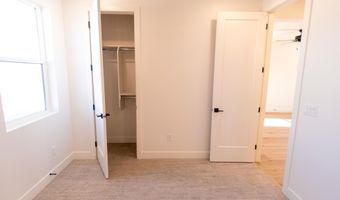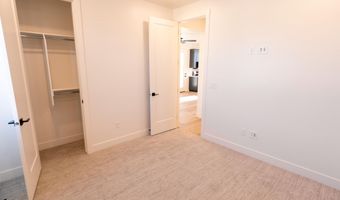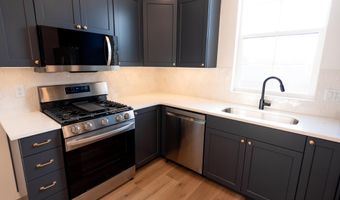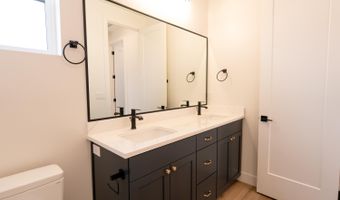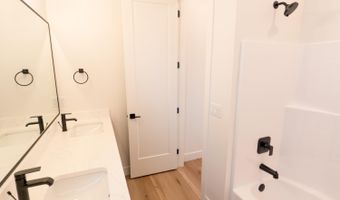5166 N 2570 W Cedar City, UT 84721
Price
$875,390
Listed On
Type
For Sale
Status
Active
6 Beds
4 Bath
3518 sqft
Asking $875,390
Snapshot
Type
For Sale
Category
Purchase
Property Type
Residential
Property Subtype
Single Family Residence
MLS Number
25-264134
Parcel Number
D-0535-0014-0000
Property Sqft
3,518 sqft
Lot Size
0.51 acres
Year Built
2025
Year Updated
Bedrooms
6
Bathrooms
4
Full Bathrooms
4
3/4 Bathrooms
0
Half Bathrooms
0
Quarter Bathrooms
0
Lot Size (in sqft)
22,215.6
Price Low
-
Room Count
10
Building Unit Count
-
Condo Floor Number
-
Number of Buildings
-
Number of Floors
2
Parking Spaces
3
Location Directions
Exit I-15 at Exit 62. North on Minersville Highway.Turn Left at the Roundabout onto 4800 N (Midvalley Rd). Turn Right at 2300 W. Development will be on the left, turn left on 5190 N.
Special Listing Conditions
Auction
Bankruptcy Property
HUD Owned
In Foreclosure
Notice Of Default
Probate Listing
Real Estate Owned
Short Sale
Third Party Approval
Description
Now under construction and featured in the 2025 Festival of Homes! The Aurora offers 2,739 sq. ft. with 4 bedrooms, 3 bathrooms, a spacious main-level living area, and an upstairs loft. A detached 779 sq. ft. guest house (ADU) includes 2 bedrooms, 1 bathroom, a full kitchen, and separate living space—perfect for guests, multigenerational living, or rental income. Designed with quality craftsmanship and modern comfort in mind. Fully landscaped! Ask about our Bradley Bucks promotion — up to $10,000 flex cash available on select homes!
More Details
MLS Name
Washington County Board of Realtors
Source
ListHub
MLS Number
25-264134
URL
MLS ID
WCBRUT
Virtual Tour
PARTICIPANT
Name
Jared Smith
Primary Phone
(888) 525-4747
Key
3YD-WCBRUT-SMITHJARED
Email
jaredsmithhomes@gmail.com
BROKER
Name
STRATUM REAL ESTATE GROUP PLLC
Phone
(888) 525-4747
OFFICE
Name
STRATUM REAL ESTATE GROUP PLLC
Phone
(888) 525-4747
Copyright © 2025 Washington County Board of Realtors. All rights reserved. All information provided by the listing agent/broker is deemed reliable but is not guaranteed and should be independently verified.
Features
Basement
Dock
Elevator
Fireplace
Greenhouse
Hot Tub Spa
New Construction
Pool
Sauna
Sports Court
Waterfront
Appliances
Dishwasher
Microwave
Range
Refrigerator
Washer
Architectural Style
Other
Construction Materials
Brick
Concrete
Stucco
Cooling
Central Air
Exterior
Corner Lot
Curbs & Gutters
Interior
Window
Double Pane
Walk-in Closet(s)
Sprinkler
Auto
Refrigerator
Range Hood
Patio
Covered
Oven/Range
Built-in
Microwave
Loft
Landscaped
Full
Fenced
Partial
Dishwasher
Ceiling Fan(s)
Parking
Garage
Roof
Asphalt
Rooms
Bathroom 1
Bathroom 2
Bathroom 3
Bathroom 4
Bedroom 1
Bedroom 2
Bedroom 3
Bedroom 4
Bedroom 5
Kitchen
Laundry
Living Room
View
Mountain
Window
Double Pane Windows
History
| Date | Event | Price | $/Sqft | Source |
|---|---|---|---|---|
| Listed For Sale | $875,390 | $249 | STRATUM REAL ESTATE GROUP PLLC |
Expenses
| Category | Value | Frequency |
|---|---|---|
| Home Owner Assessments Fee | $120 | Annually |
Taxes
| Year | Annual Amount | Description |
|---|---|---|
| 2022 | $0 |
Nearby Schools
Show more
Get more info on 5166 N 2570 W, Cedar City, UT 84721
By pressing request info, you agree that Residential and real estate professionals may contact you via phone/text about your inquiry, which may involve the use of automated means.
By pressing request info, you agree that Residential and real estate professionals may contact you via phone/text about your inquiry, which may involve the use of automated means.
