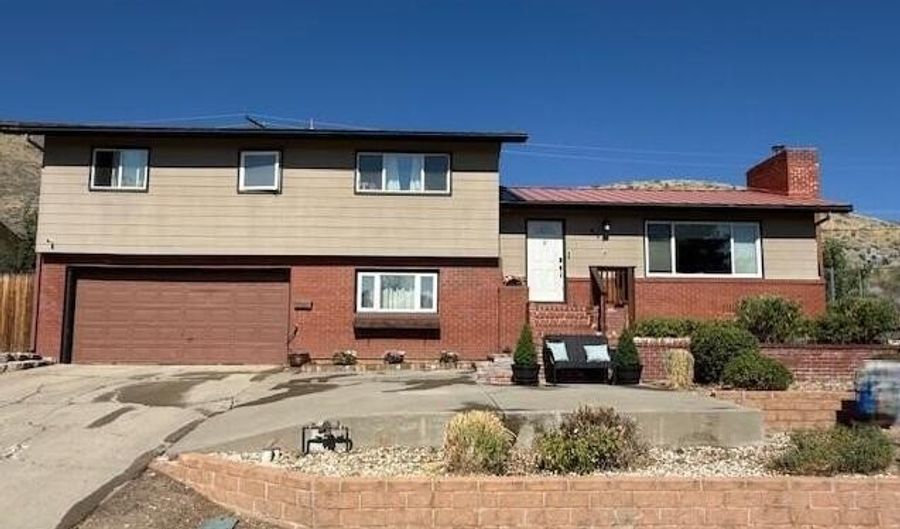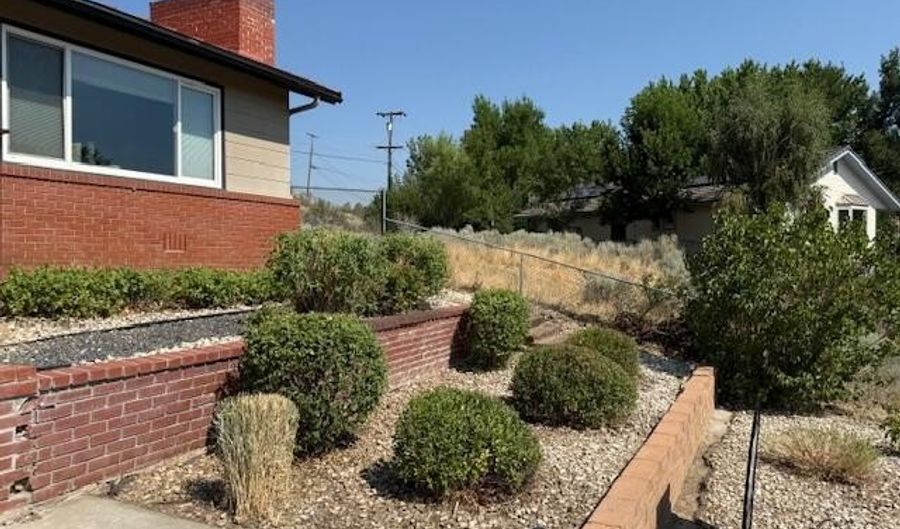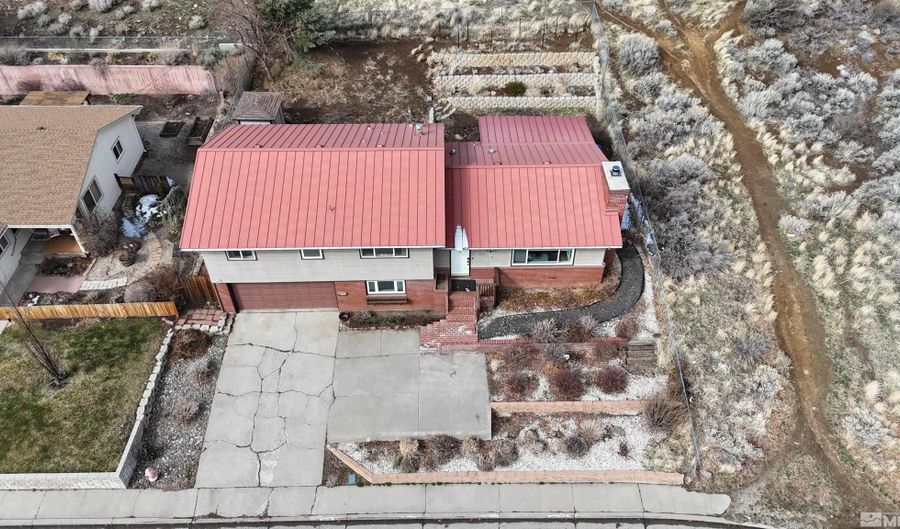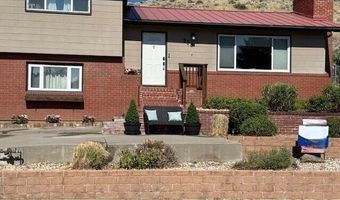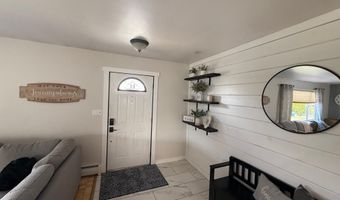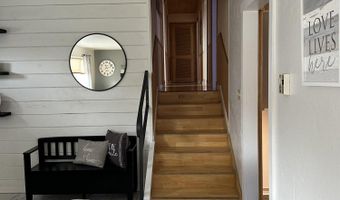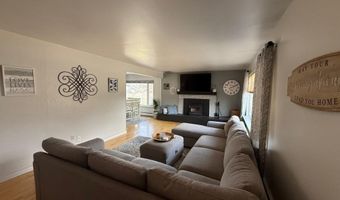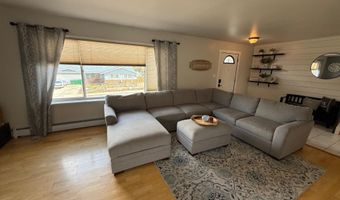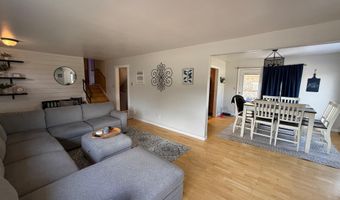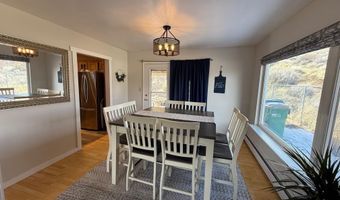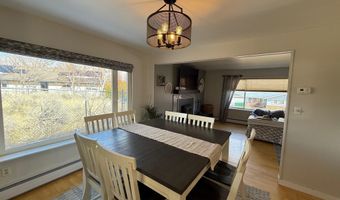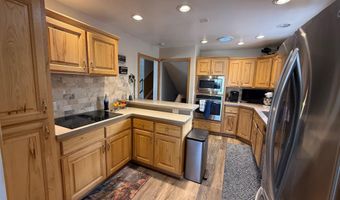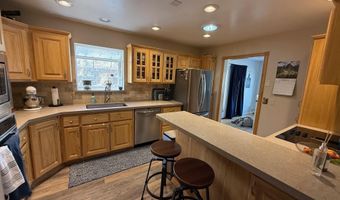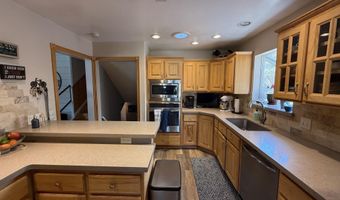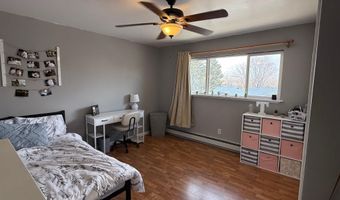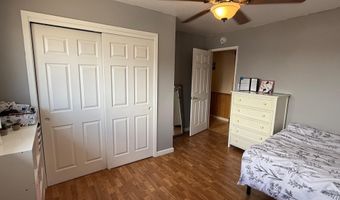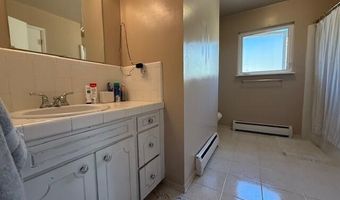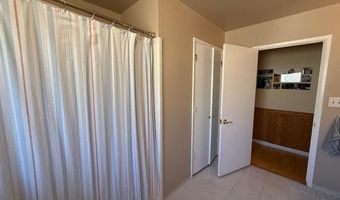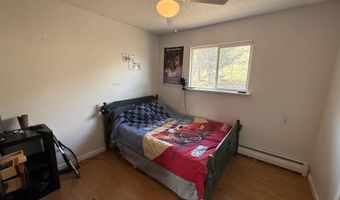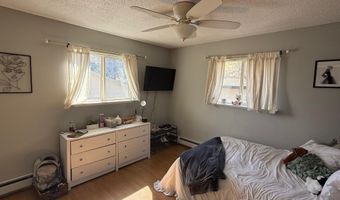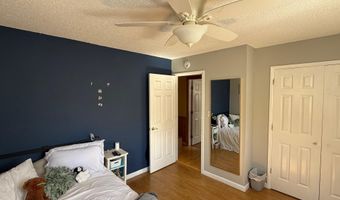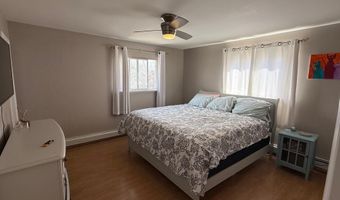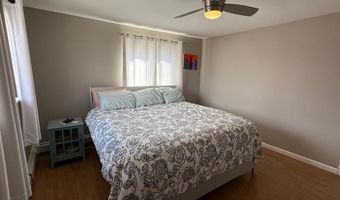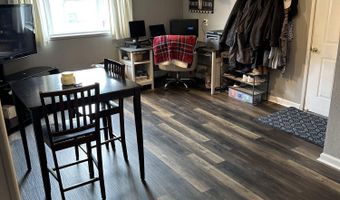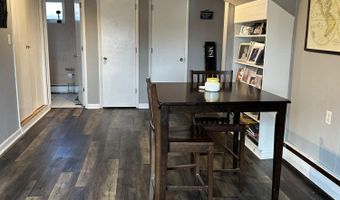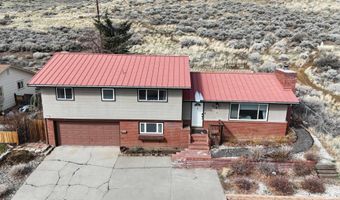516 Terrace St Carson City, NV 89703
Price
$635,000
Listed On
Type
For Sale
Status
Active
4 Beds
3 Bath
2081 sqft
Asking $635,000
Snapshot
Type
For Sale
Category
Purchase
Property Type
Residential
Property Subtype
Single Family Residence
MLS Number
250003248
Parcel Number
003-021-04
Property Sqft
2,081 sqft
Lot Size
0.16 acres
Year Built
1963
Year Updated
Bedrooms
4
Bathrooms
3
Full Bathrooms
3
3/4 Bathrooms
0
Half Bathrooms
0
Quarter Bathrooms
0
Lot Size (in sqft)
6,969.6
Price Low
-
Room Count
-
Building Unit Count
-
Condo Floor Number
-
Number of Buildings
-
Number of Floors
3
Parking Spaces
2
Location Directions
5th Street to Terrace
Subdivision Name
Carson Highlands #1
Franchise Affiliation
None
Special Listing Conditions
Auction
Bankruptcy Property
HUD Owned
In Foreclosure
Notice Of Default
Probate Listing
Real Estate Owned
Short Sale
Third Party Approval
Description
SELLER IS HIGHLY MOTIVATED. Come and take a look at this charming split-level home located on the desirable west side of Carson City located directly under C-Hill. There is a bonus room with an entrance to the garage in addition to the 4 bedrooms and 3 bathrooms. The kitchen has been upgraded and includes LVP flooring, built-in microwave, built-in oven, breakfast bar and separate dining area. The large windows in the living room provide lots of natural light. Behind the house you can enjoy the public trails perfect for all outdoor activities. Seller is offering a credit towards maintenance and landscaping.
More Details
MLS Name
Northern Nevada Regional MLS, Inc.
Source
ListHub
MLS Number
250003248
URL
MLS ID
NNRMLS
Virtual Tour
PARTICIPANT
Name
Jeffrey Seyler
Primary Phone
(775) 291-9029
Key
3YD-NNRMLS-627502639
Email
jeff@nevadapremier.com
BROKER
Name
Nevada Premier Properties
Phone
(775) 771-0924
OFFICE
Name
Nevada Premier Properties LLC
Phone
(775) 883-2290
Copyright © 2025 Northern Nevada Regional MLS, Inc. All rights reserved. All information provided by the listing agent/broker is deemed reliable but is not guaranteed and should be independently verified.
Features
Basement
Dock
Elevator
Fireplace
Greenhouse
Hot Tub Spa
New Construction
Pool
Sauna
Sports Court
Waterfront
Appliances
Dishwasher
Disposal
Electric Cooktop
Electric Oven
Electric Range
Microwave
Oven
Refrigerator
Construction Materials
Brick
Wood Siding
Cooling
Evaporative Cooling
Flooring
Vinyl
Wood
Tile
Tile - Ceramic
Heating
Radiant Floor
Radiant
Natural Gas
Baseboard
Interior
Ceiling Fan(s)
Parking
Open
Garage
Patio and Porch
Patio
Roof
Metal
Rooms
Bedroom 3
Bedroom 1
Bedroom 4
Bathroom 1
Bathroom 3
Bedroom 2
Bathroom 2
Utilities
Cable Available
Window
Triple Pane Windows
Drapes
Blinds
Vinyl Frames
History
| Date | Event | Price | $/Sqft | Source |
|---|---|---|---|---|
| Price Changed | $635,000 -2.16% | $305 | Nevada Premier Properties LLC | |
| Price Changed | $649,000 -1.67% | $312 | Nevada Premier Properties LLC | |
| Listed For Sale | $660,000 | $317 | Nevada Premier Properties LLC |
Taxes
| Year | Annual Amount | Description |
|---|---|---|
| $3,109 |
Nearby Schools
Show more
Get more info on 516 Terrace St, Carson City, NV 89703
By pressing request info, you agree that Residential and real estate professionals may contact you via phone/text about your inquiry, which may involve the use of automated means.
By pressing request info, you agree that Residential and real estate professionals may contact you via phone/text about your inquiry, which may involve the use of automated means.
