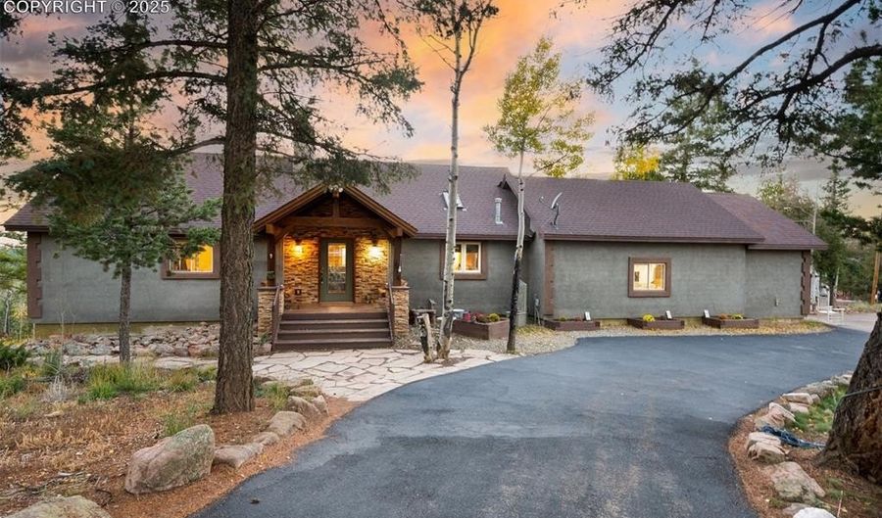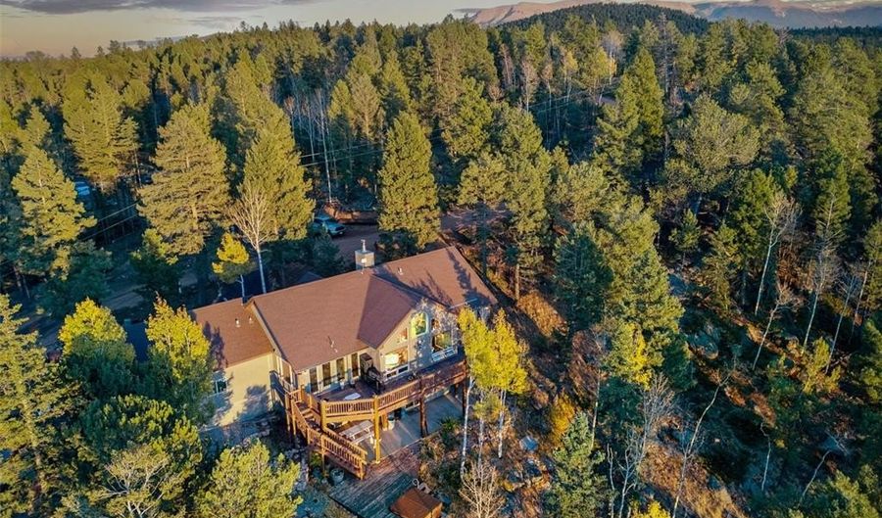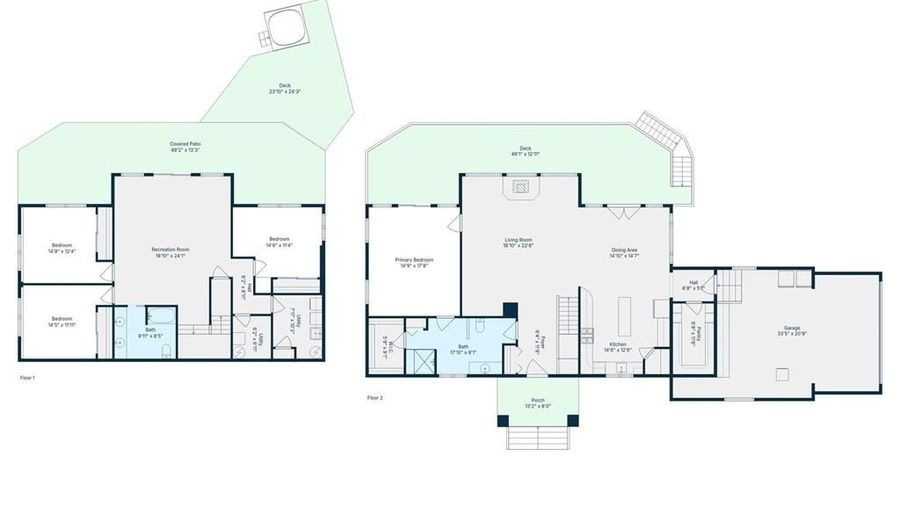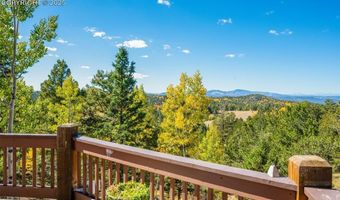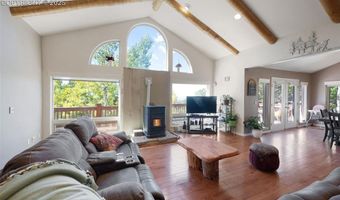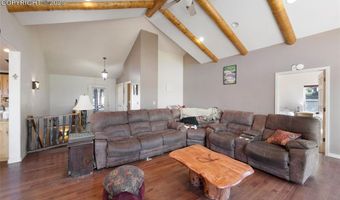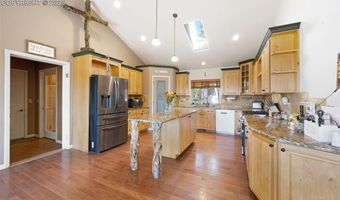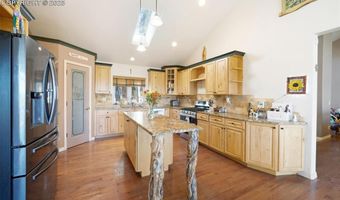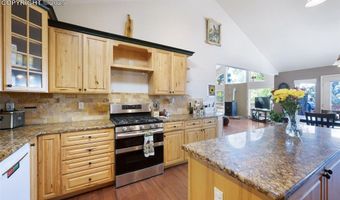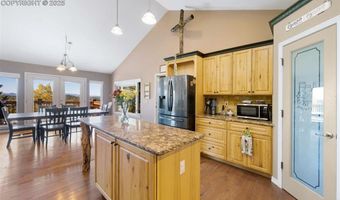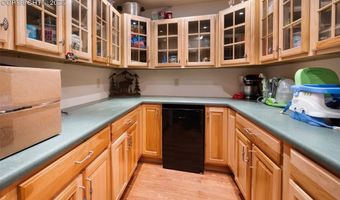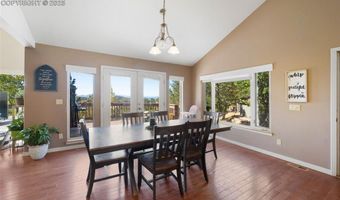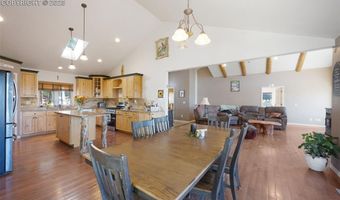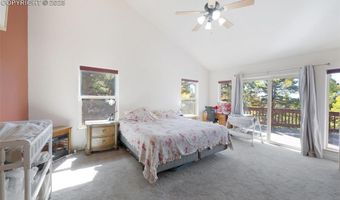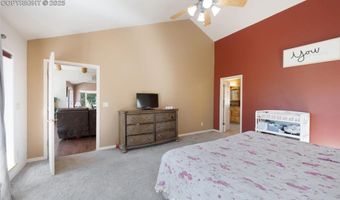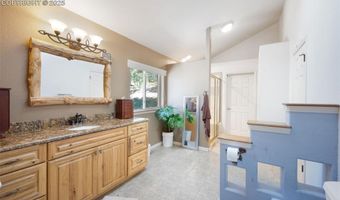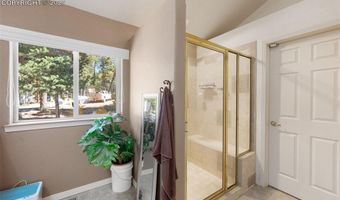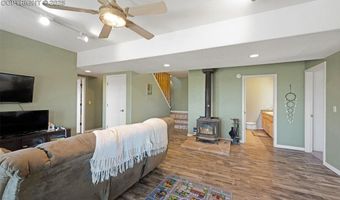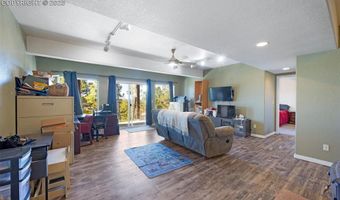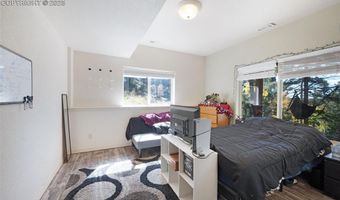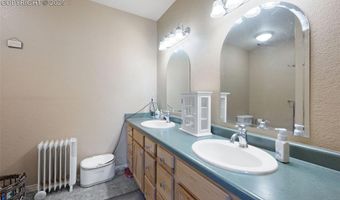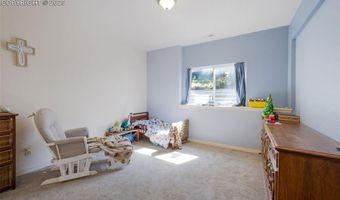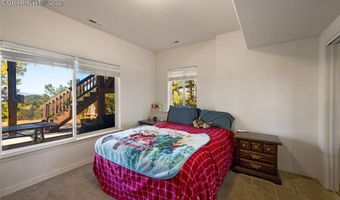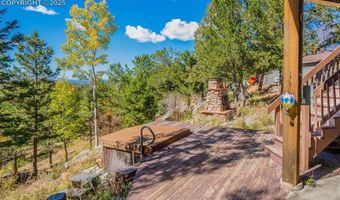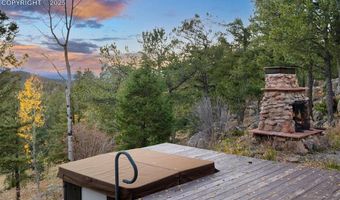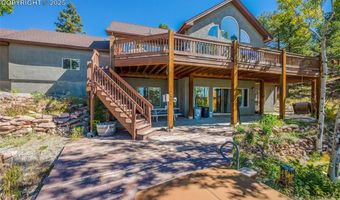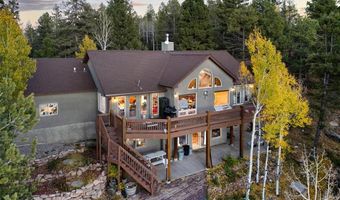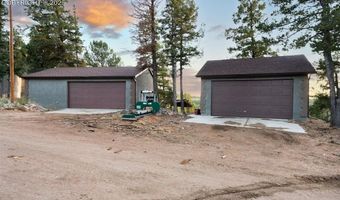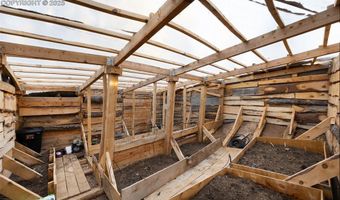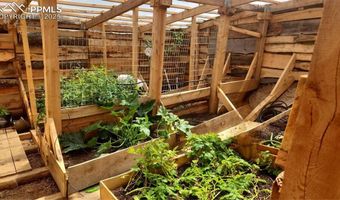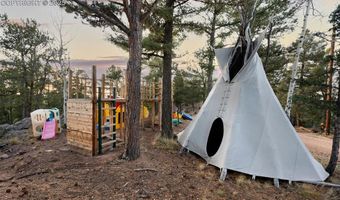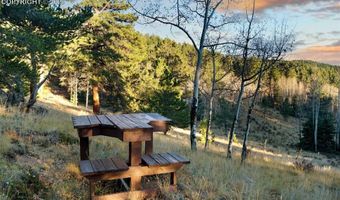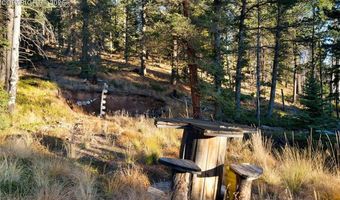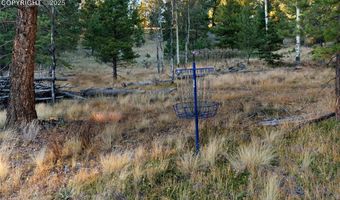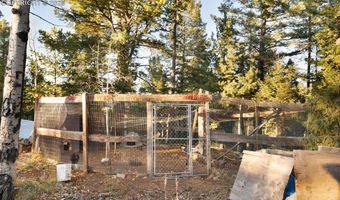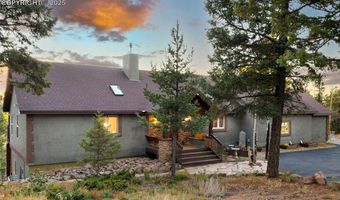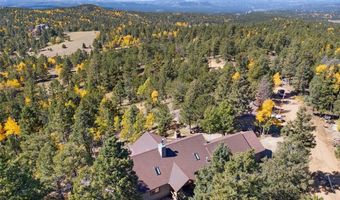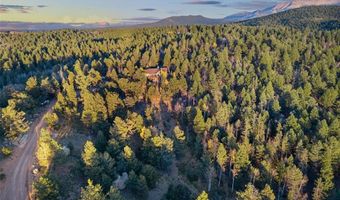Discover your ultimate mountain retreat on 35 private acres just 15 minutes from Divide, CO. This expansive ranch home sits on a private road and is zoned A1, making it ideal for horses, toys, and outdoor adventures. Vaulted log beam ceilings, oak hardwood floors, and a cozy fireplace anchor the beautifully appointed main living area. The light-filled, open-concept design seamlessly connects the living, dining, and kitchen areas, while a wall of windows and a large west-facing deck attached to the primary suite provide sweeping mountain views and unforgettable sunsets. The gourmet kitchen features granite countertops, wood cabinetry, a center island, pantry, and butler’s pantry, offering abundant storage and the perfect space for meal prep. The main-level primary suite boasts walk-out deck access, an adjoining bathroom, and a generous walk-in closet. Downstairs, custom banisters and river rock stairs lead to a spacious family room with a wood-burning stove that opens to a lower patio with a hot tub and a custom stone outdoor fireplace—perfect for entertaining. Three additional bedrooms, a full bath with double vanity and shower/tub combo, and a convenient laundry area round out the lower level. Outside, the property offers a mix of open pasture and forested land across the road, allowing for horses and plenty of recreational space. A fully functional chicken coop is one of several well-maintained outbuildings, adding charm and utility to this mountain homestead. There’s also a 100-yard shooting range, a greenhouse, trails for hiking or off-road exploration, a disc golf course, and a children’s playground area, making it a true outdoor enthusiast’s paradise. Ample vehicle and toy storage includes an attached oversized 2-car garage, two detached 2-car garages, and additional sheds. Secluded yet accessible, this mountain haven blends rustic charm with modern comforts.
