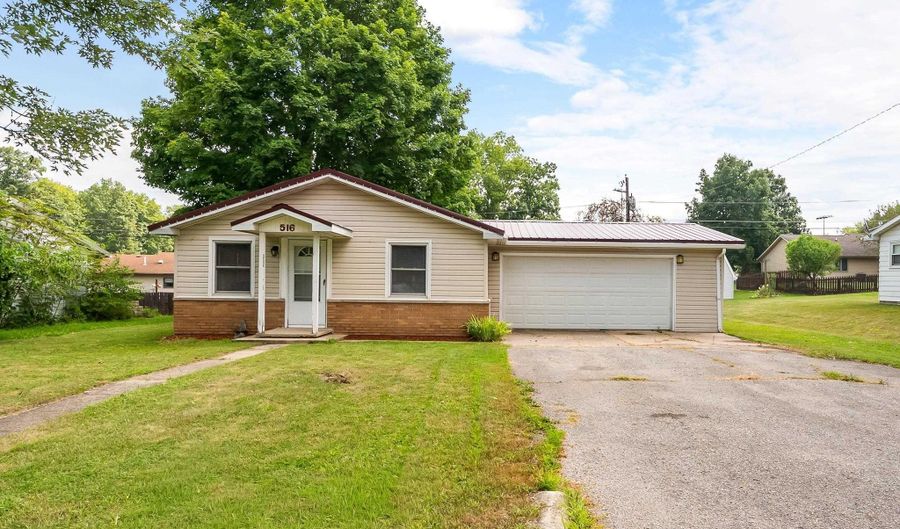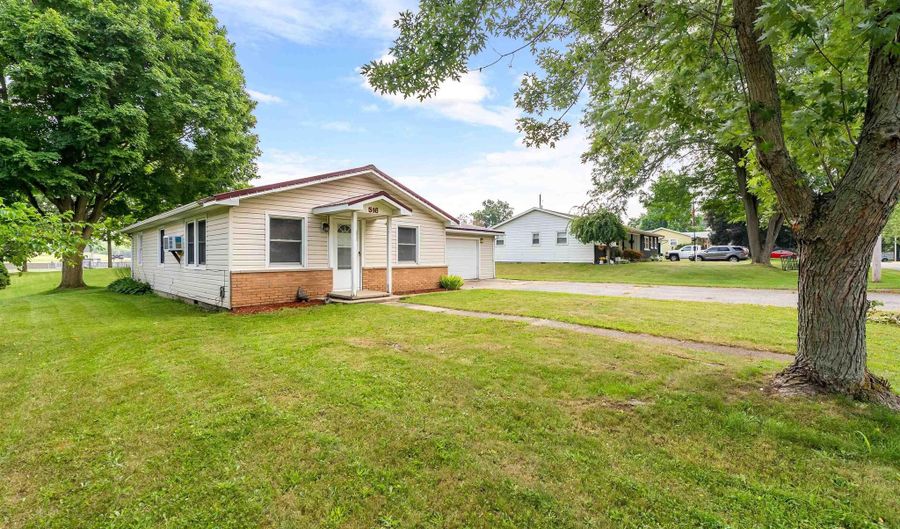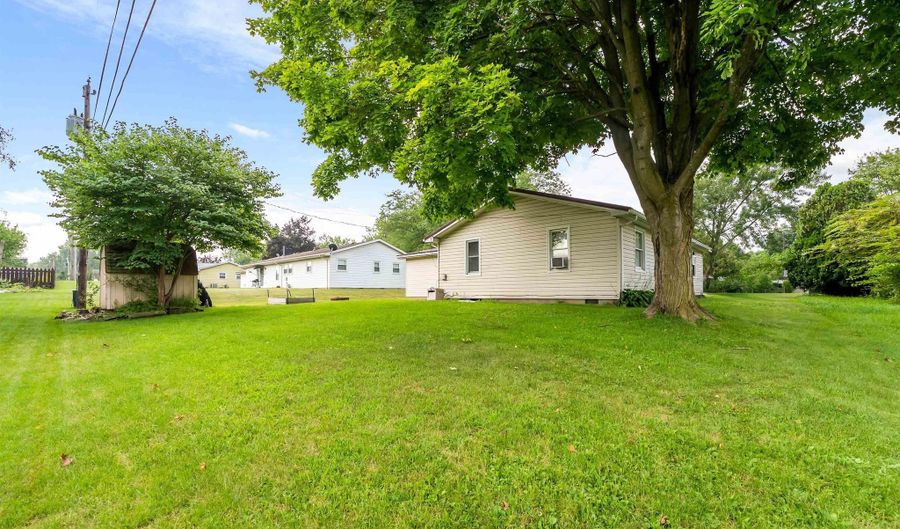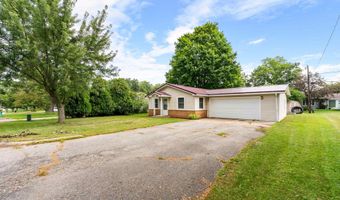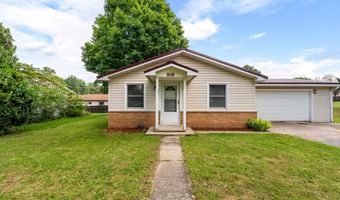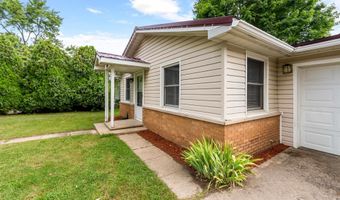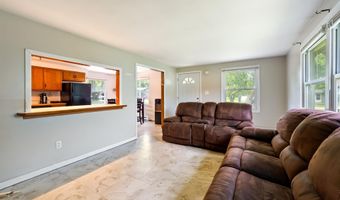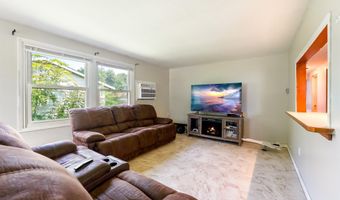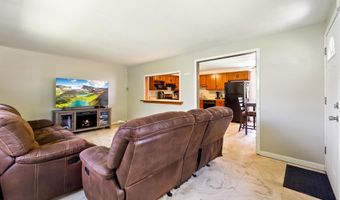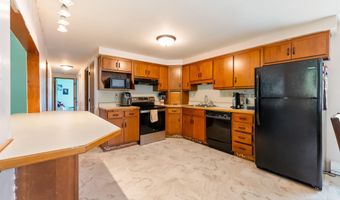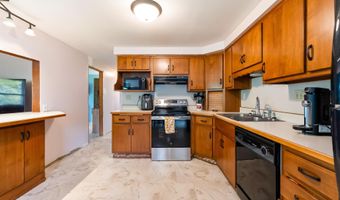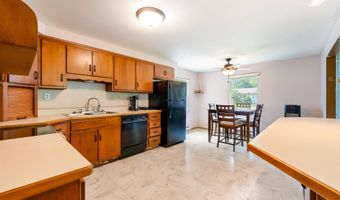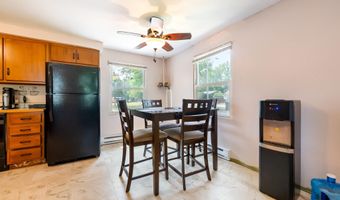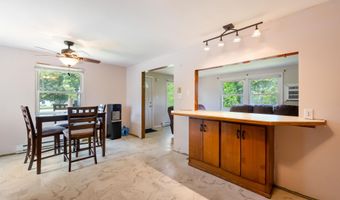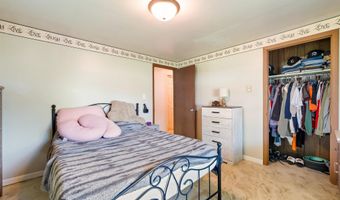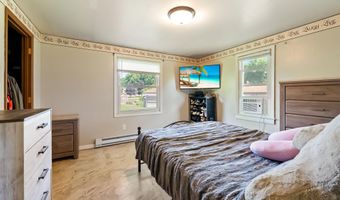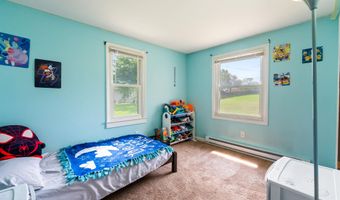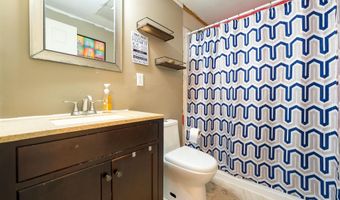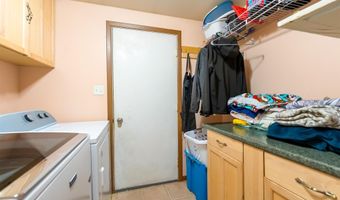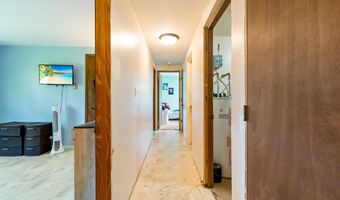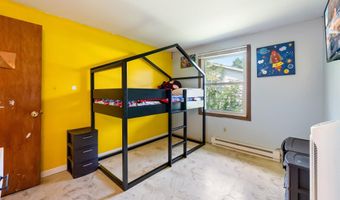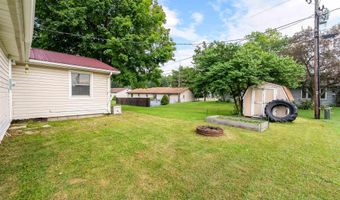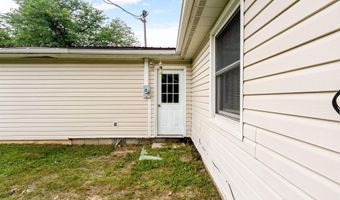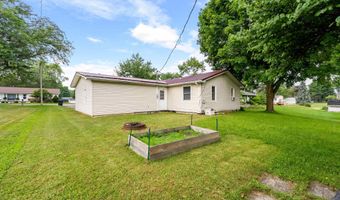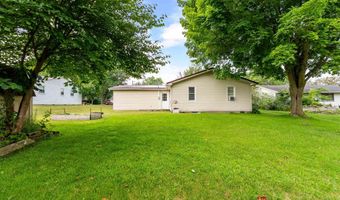516 N Liberty Dr Albion, IN 46701
Snapshot
Description
Welcome to this charming and affordable 3-bedroom, 1-bath ranch-style home with over 1,100 sq ft of comfortable living space. Whether you’re just starting out or looking to downsize, this home offers plenty of room to grow and make it your own. Step inside and you’re greeted by a spacious living room that flows right into the kitchen, creating an open and inviting layout perfect for everyday living. The kitchen features plenty of cabinet space and includes all the appliances, making it move-in ready from day one. Outside, you’ll love the generous yard space, ideal for relaxing or entertaining. There’s also an attached garage, a newer metal roof, and tons of extra parking for guests, trailers, or toys. This is a great opportunity for anyone looking for a well-kept home with solid bones and a lot of potential, schedule your tour today!
More Details
Features
History
| Date | Event | Price | $/Sqft | Source |
|---|---|---|---|---|
| Listed For Sale | $159,900 | $145 | RE/MAX Results- Warsaw |
Taxes
| Year | Annual Amount | Description |
|---|---|---|
| $734 |
Nearby Schools
Middle School Central Noble Middle School | 0.2 miles away | 06 - 08 | |
High School Central Noble High School | 0.3 miles away | 09 - 12 | |
Elementary School Albion Elementary School | 0.3 miles away | KG - 05 |
