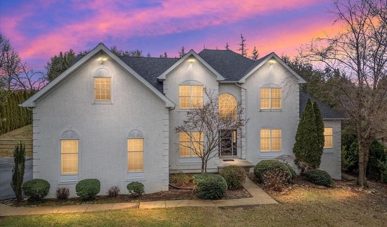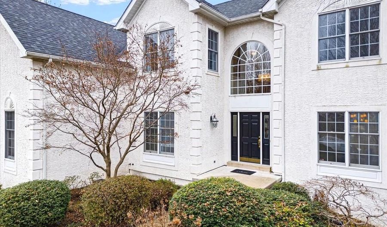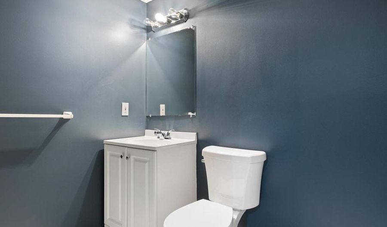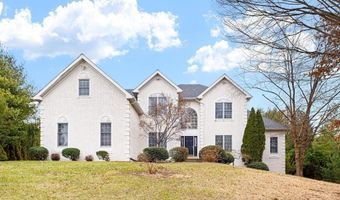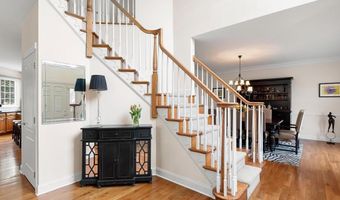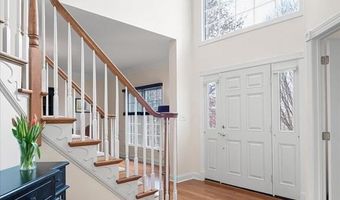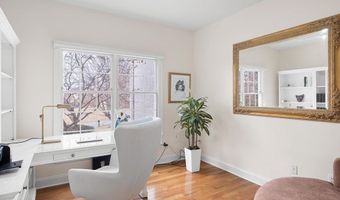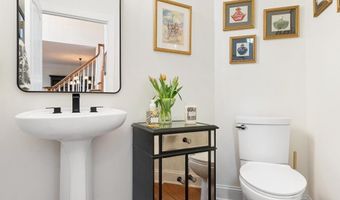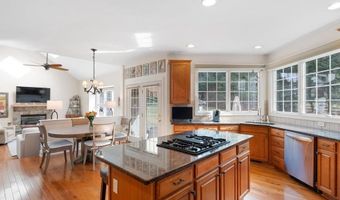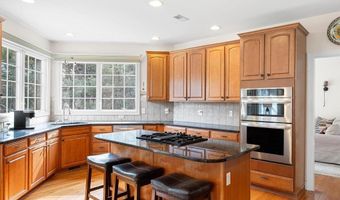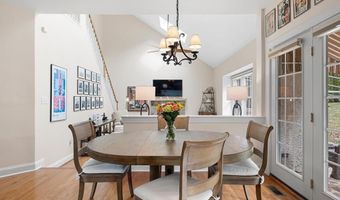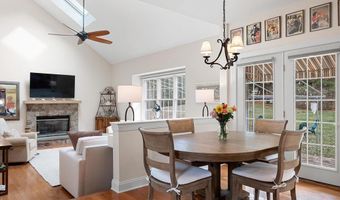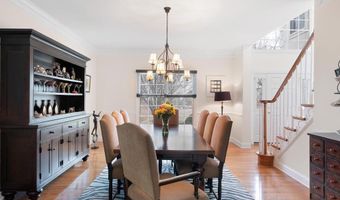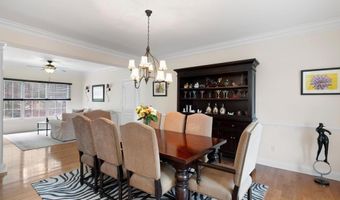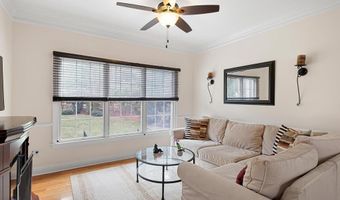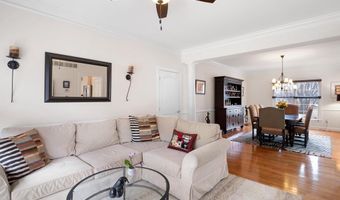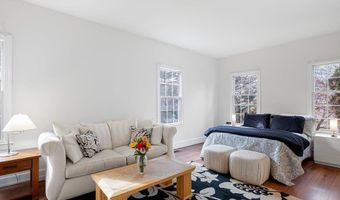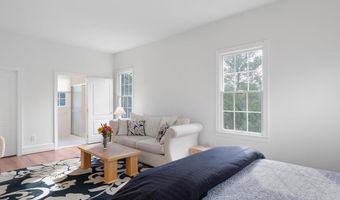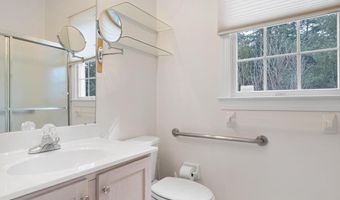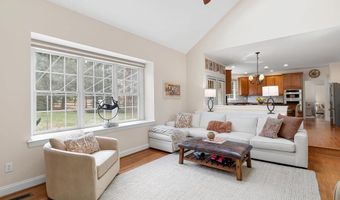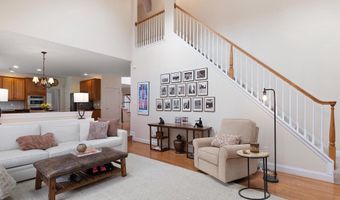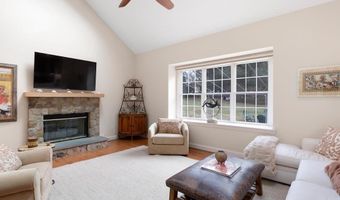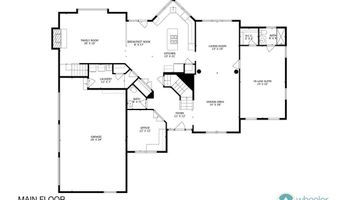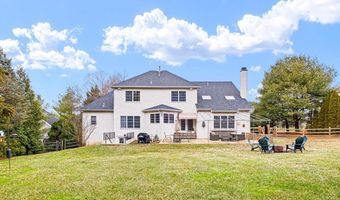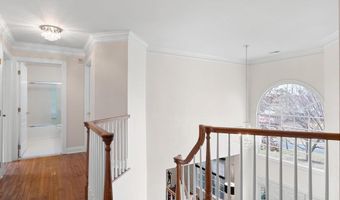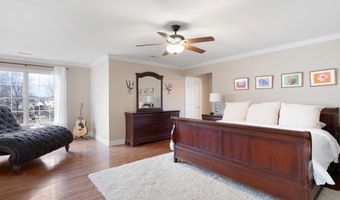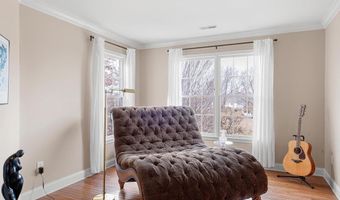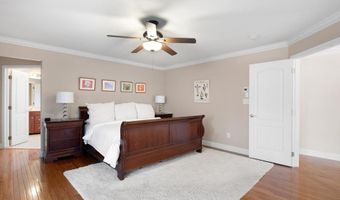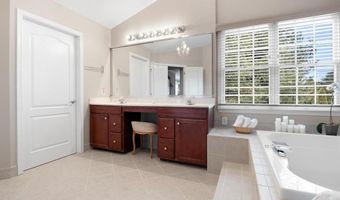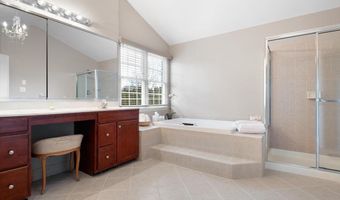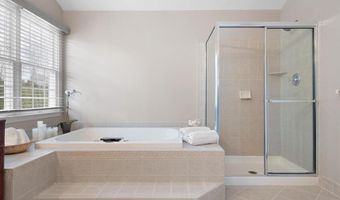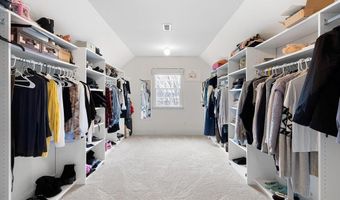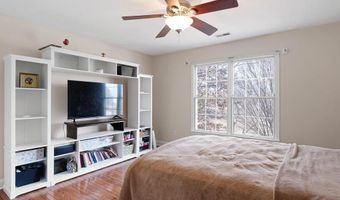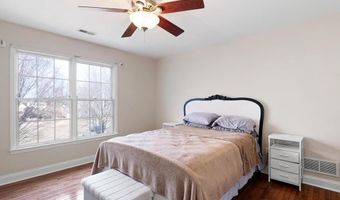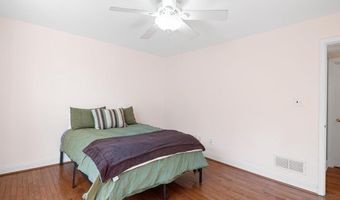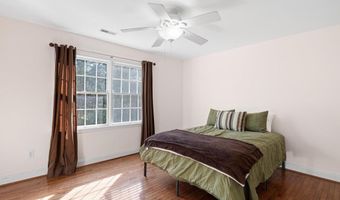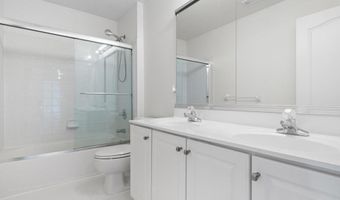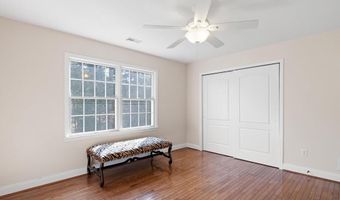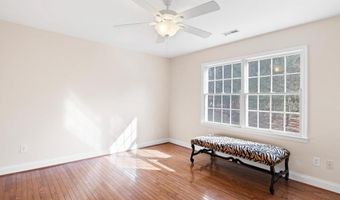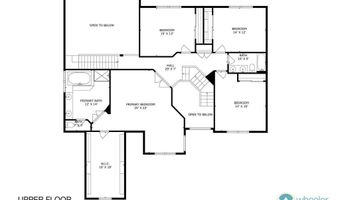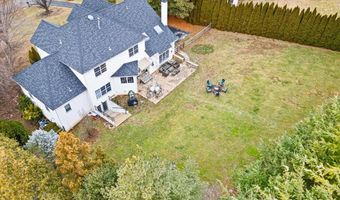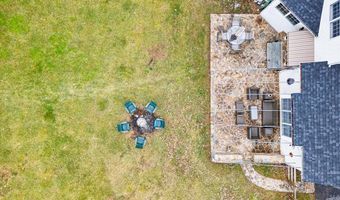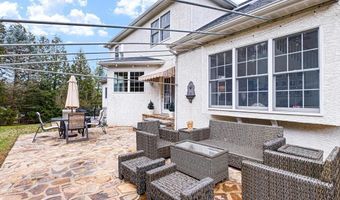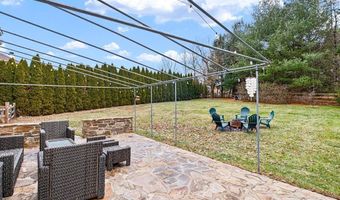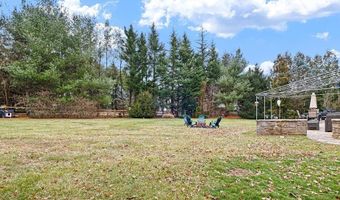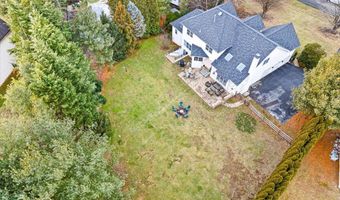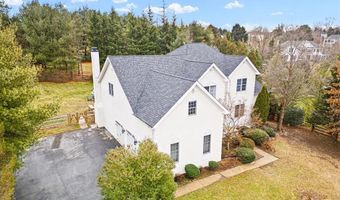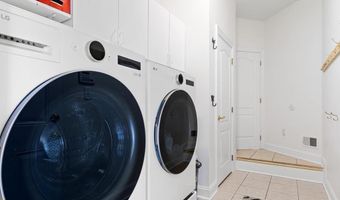Nestled in the sought-after Hockessin Valley Falls neighborhood of Hockessin, this exquisite 5-bedroom home blends timeless elegance with modern convenience. Thoughtfully designed with high-end finishes and smart upgrades, every detail has been crafted for comfort and functionality. Step into the grand foyer, where gleaming hardwood floors and a striking staircase create an impressive first impression. The expansive family room is a showstopper, featuring vaulted ceilings, a cozy gas-burning fireplace, and skylights equipped with factory-installed motorized solar blackout blinds, offering both natural light and effortless privacy. The gourmet eat-in kitchen is both stylish and functional, boasting hardwood flooring, sleek granite countertops, premium stainless steel appliances, and remotely controlled Hunter Douglas blinds with rechargeable batteries. Designed for everyday living and entertaining, it flows seamlessly into the den and dining room for a relaxed and inviting atmosphere. The first-floor office provides a quiet space for work or study, while the rare in-law suite/second primary suite on the main level offers flexibility and privacy. Upstairs, the luxurious primary suite is a private retreat, complete with a spa-like bath featuring a jacuzzi tub, a spacious walk-in closet outfitted with a California Closet System, and a serene ambiance. The fully finished basement expands the home's living space with a media room, half bathroom, and a convenient walk-out egress to the fenced-in backyard. Enjoy outdoor living on the charming patio, perfect for gatherings or quiet evenings. Modern upgrades include a newer roof, newer HVAC, and a whole-house alarm system with fire and CO detection monitored by Security Instruments, ensuring peace of mind. With its stunning design, premium features, and prime location, this exceptional home is a must-see. Come make this house your home. Co- Listing agent is related to seller
