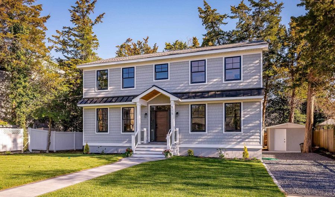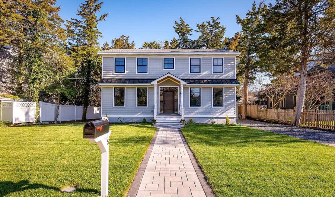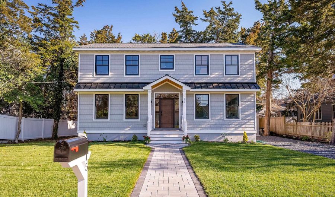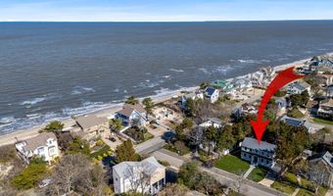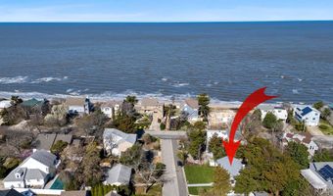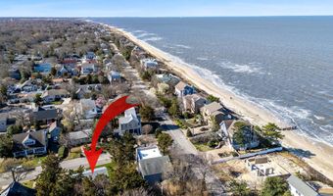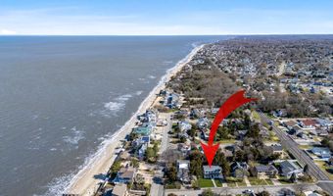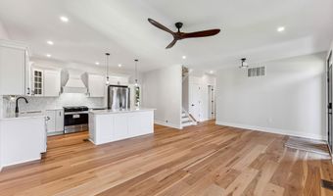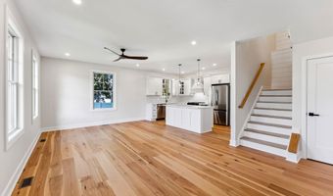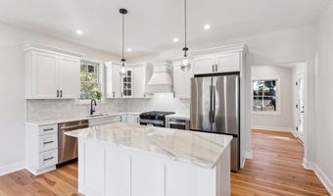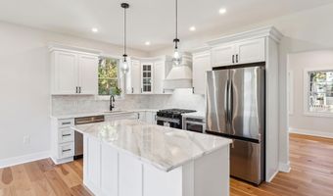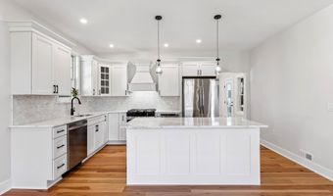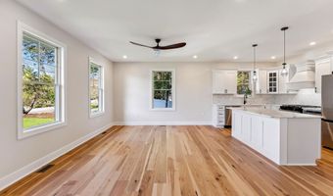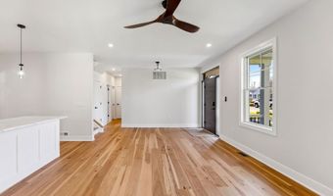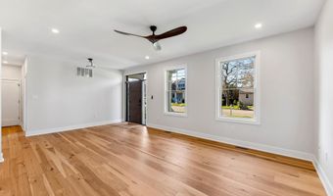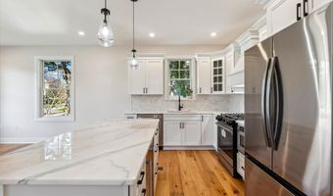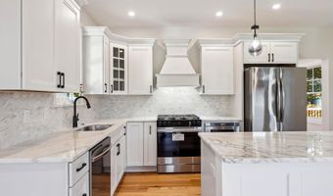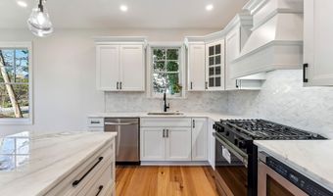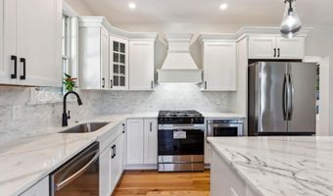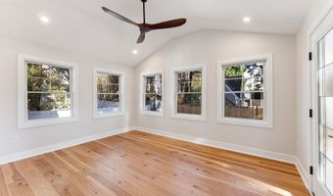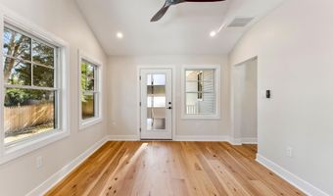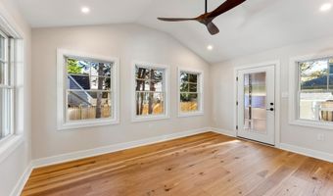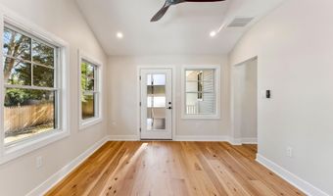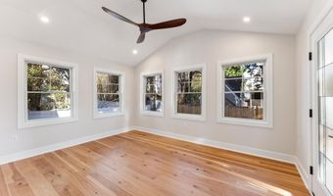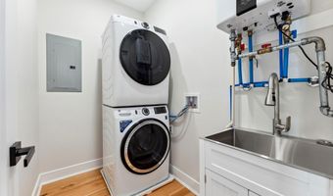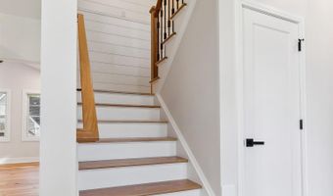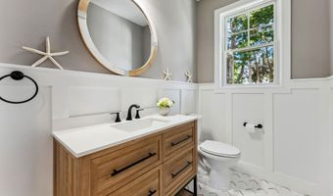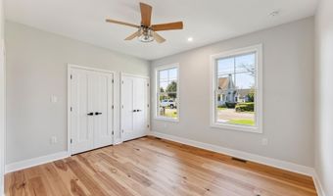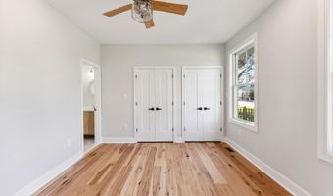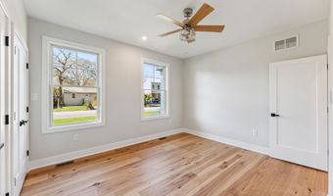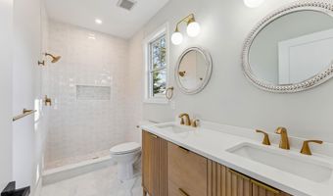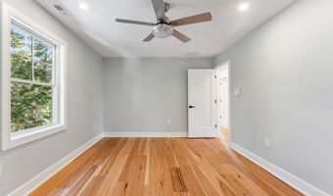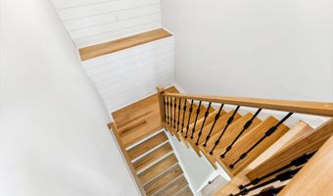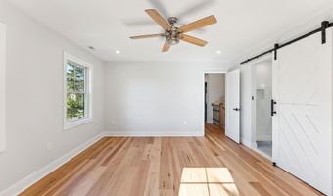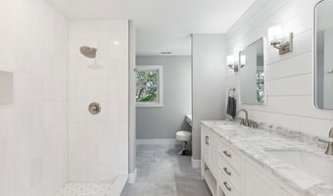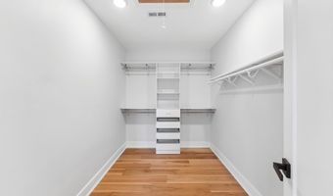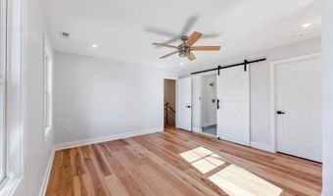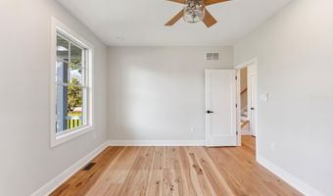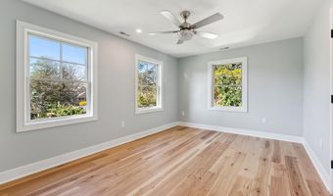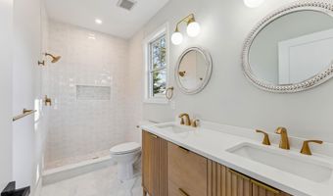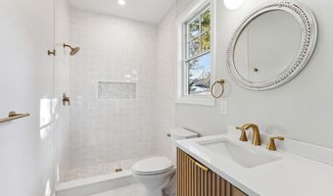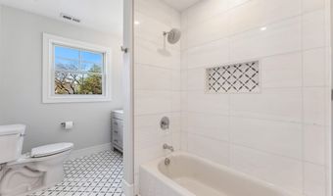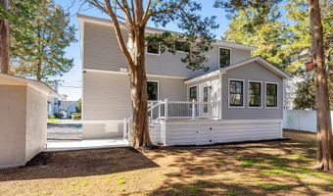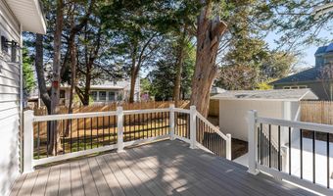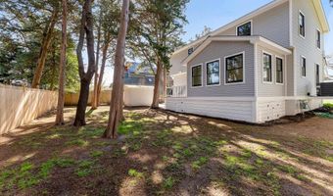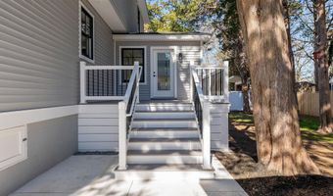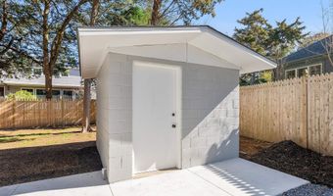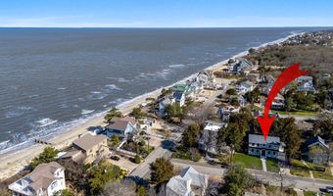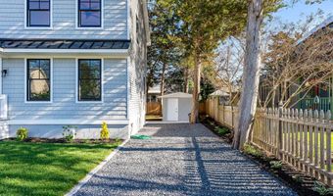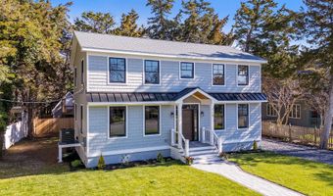WOW! This is no ordinary renovation-it's a first-class transformation that radiates luxury and quality from the foundation up. Rebuilt with precision and care, the home has been completely reconstructed from the ground up and now offers 4 bedrooms and 3.5 baths designed to impress even the most discerning buyers. Just two homes away from the sandy path leading to pristine beaches and world-class sunsets, this coastal retreat combines modern sophistication with relaxed beachside charm. Constructed with premium 2x6 framing, the home features soaring 9-foot ceilings on the first floor, Andersen windows, and vaulted ceilings in the rear living area. Step inside to discover engineered hickory hardwood floors throughout, solid core interior doors, and Therma-Tru exterior doors, all wrapped in high-end designer finishes that embody coastal modern elegance. The heart of the home is an open-concept living, dining, and kitchen space that stuns with elegant cabinetry (plywood construction), striking countertops and backsplash, under-cabinet lighting, a wine fridge, and a sleek microwave drawer-a chef's dream come true. A cozy family room just off the kitchen overlooks the shady backyard and opens to a composite, maintenance-free deck and ground-level patio-perfect for entertaining or relaxing. Additional outdoor features include a storage building and bonus storage tucked beneath the deck. A charming powder room adds convenience to this level. The first-floor primary suite is a true retreat, offering double closets and a spa-like marble and tile bathroom. A dedicated laundry room completes the main level with thoughtful functionality. Ascend the dramatic staircase-adorned with shiplap accents and wrought iron spindles-to find a spectacular second primary suite. This luxurious escape boasts a stunning marble bathroom, a make-up vanity, and an expansive walk-in closet. Two additional guest bedrooms share a chic hall bath with a soaking tub, offering comfort and elegance for family and visitors alike. This is more than a home-it's a lifestyle. Don't miss your chance to own a piece of paradise. Schedule your private showing today and experience the magic for yourself!
