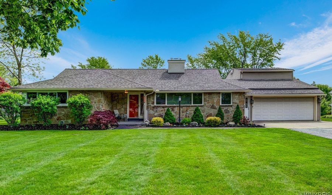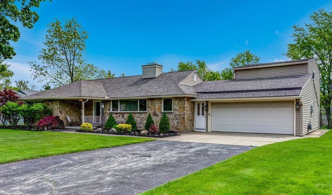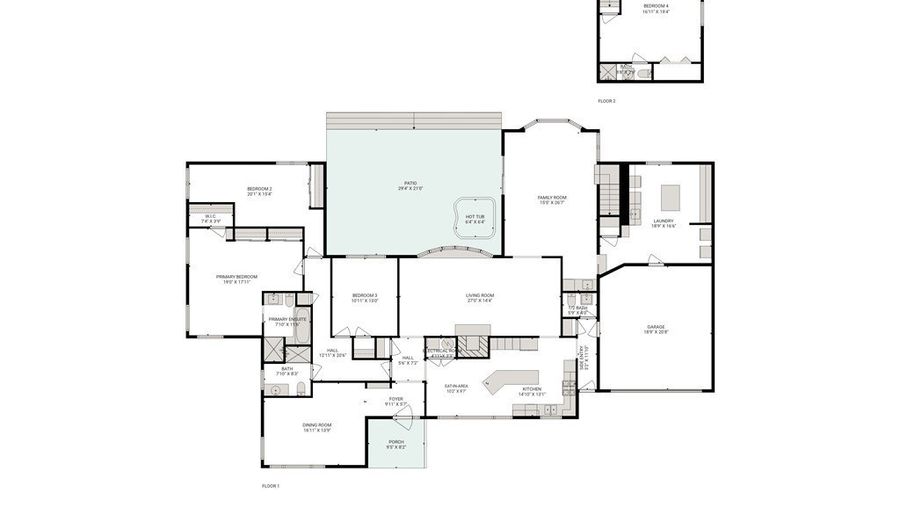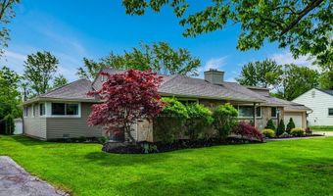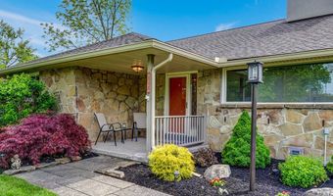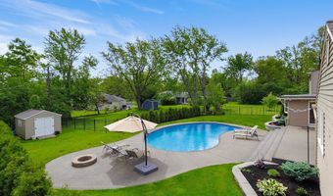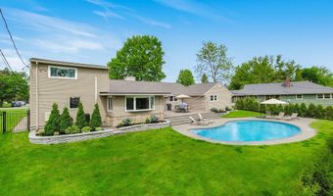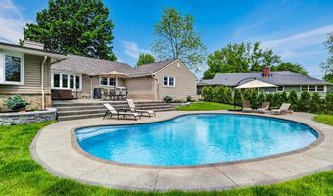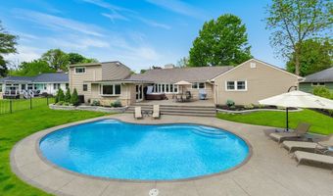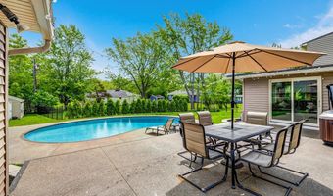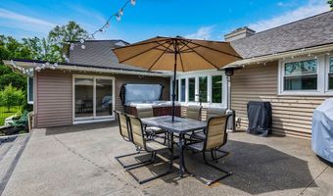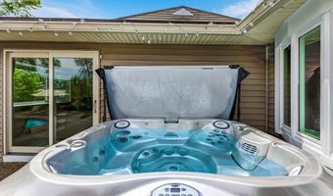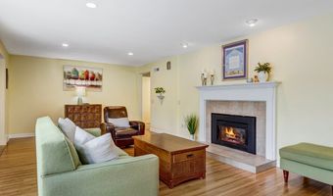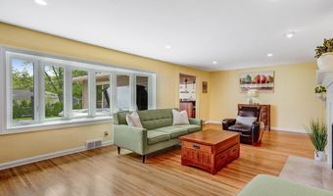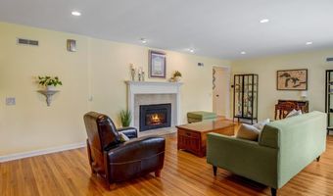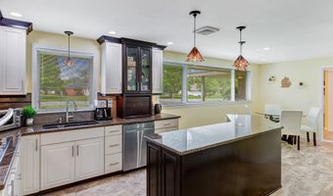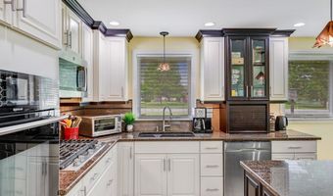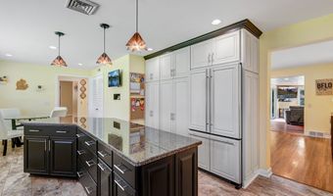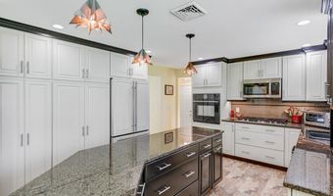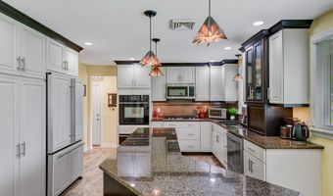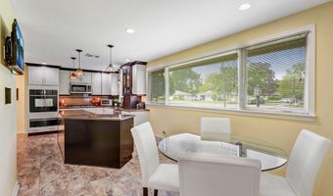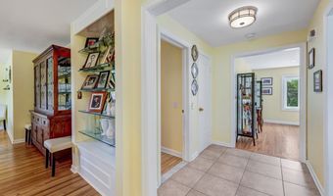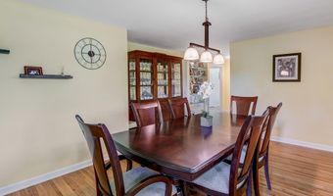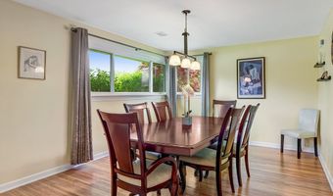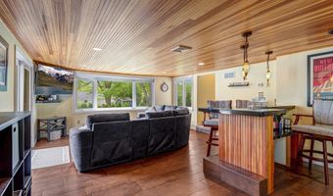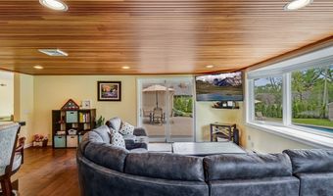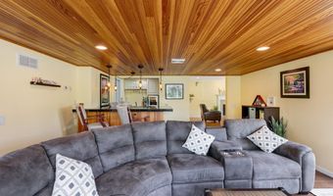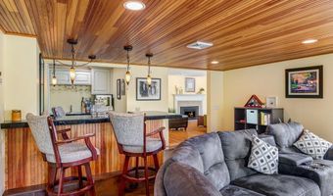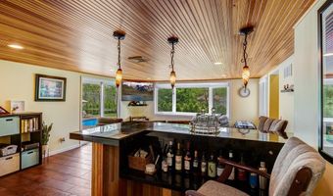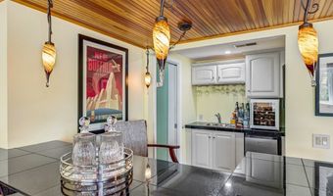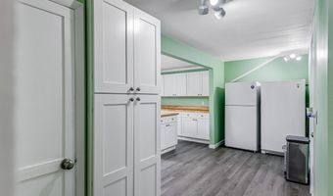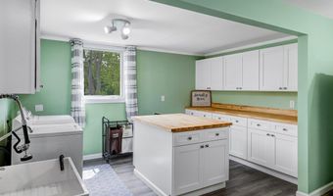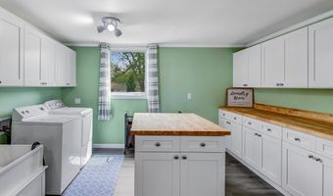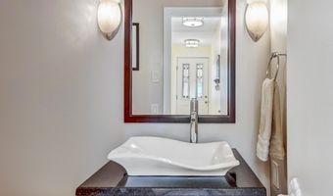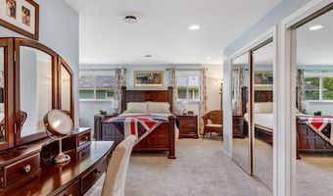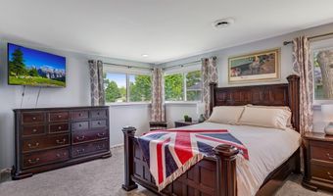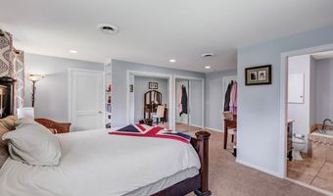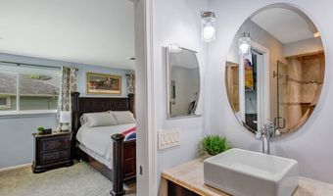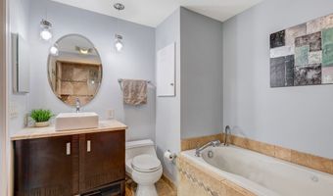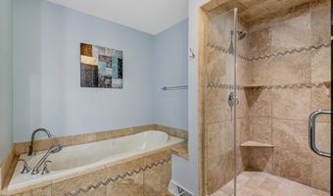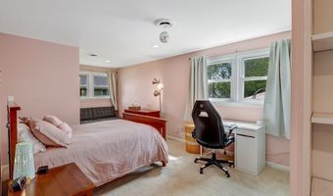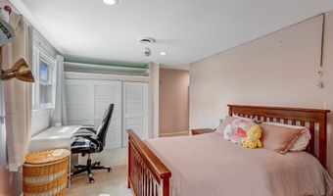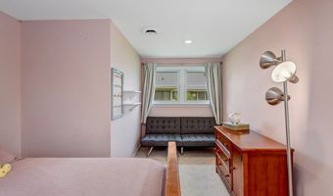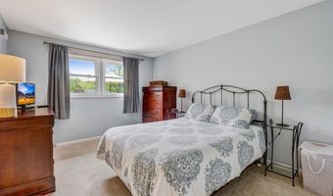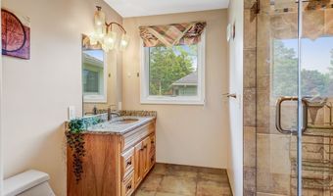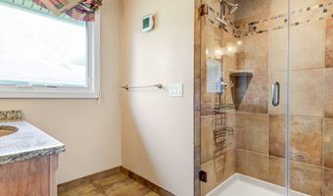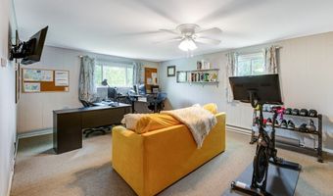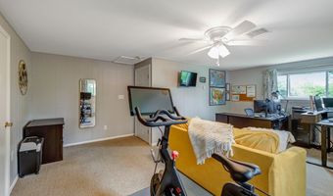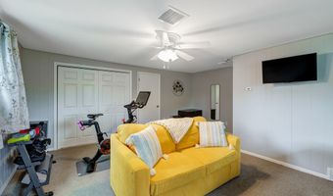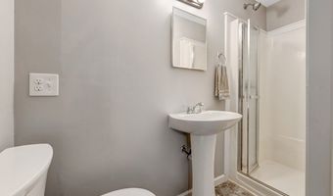515 Park Club Ln Amherst, NY 14221
Snapshot
Description
Welcome to 515 Park Club Lane, a spacious and beautifully maintained ranch-style home in the highly sought-after Williamsville area, located within Amherst Schools. This home offers comfort, versatility, and exceptional outdoor amenities. Inside, you'll find 4 bedrooms and 3.5 bathrooms, including a unique fourth bedroom located above the family room. This flexible space comes complete with a full ensuite bathroom, making it ideal as a guest suite, home office, playroom, or in-law setup. The possibilities are endless. The main living areas are warm and welcoming. The eat-in kitchen offers an exceptional amount of storage and counter space, along with new appliances. A sunlit living room features a stunning bay window, while the expansive family room boasts another large bay window, a wet bar for entertaining, and a sliding glass door that opens to the backyard. Whether hosting guests or enjoying quiet nights in, this layout offers the perfect balance of openness and privacy. One of the standout features of this home is the custom-designed utility room- an oversized space that goes beyond laundry, offering a workspace, storage, and even a built-in dog washing station. Step outside, and experience your own private oasis. The professionally landscaped, fully fenced yard features an inground saltwater gunite pool by Beauty Pools, an 8-person hot tub, and an expansive multi-level decorative concrete patio with a built-in fire pit- perfect for gatherings or quiet relaxation. A durable Sturdi-Built shed offers additional outdoor storage for tools, etc. From its smart interior layout to its resort-style backyard, 515 Park Club Lane is truly one-of-a-kind. Updates include (but not limited to): roof ‘22, pool ‘18, HWT ‘24, furnace ‘19, electrical panel ‘19, and all new vinyl windows. The property is measured at 3,333 square feet based on professional floor plan. Open House on Saturday 5/31 2-4pm.
More Details
Features
History
| Date | Event | Price | $/Sqft | Source |
|---|---|---|---|---|
| Listed For Sale | $599,999 | $180 | Keller Williams Realty WNY |
Taxes
| Year | Annual Amount | Description |
|---|---|---|
| $11,215 |
Nearby Schools
Elementary School Smallwood Drive School | 0.5 miles away | KG - 05 | |
Elementary School Maplemere Elementary School | 1.1 miles away | PK - 05 | |
High School Amherst Central High School | 1.4 miles away | 09 - 12 |
