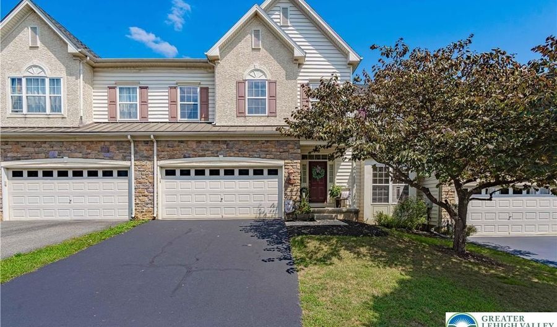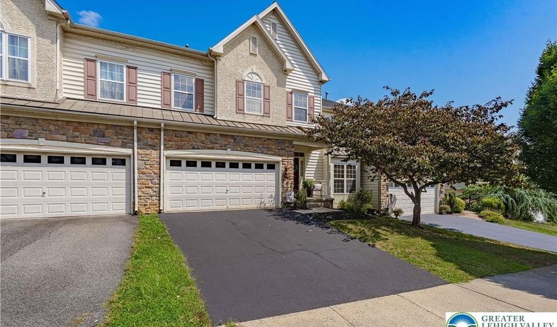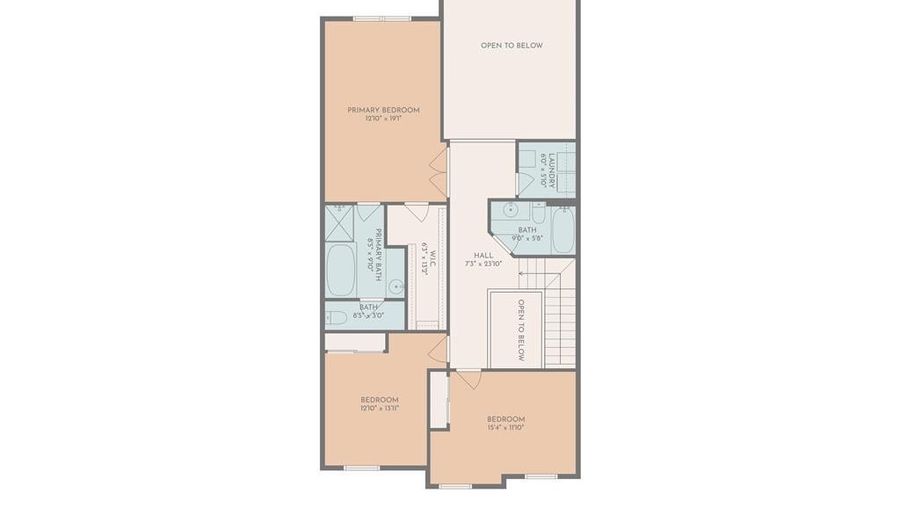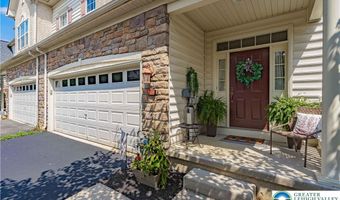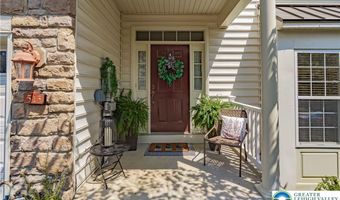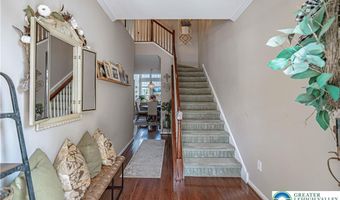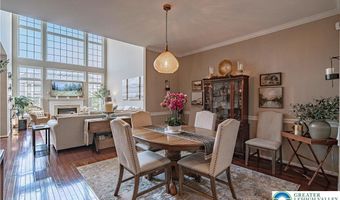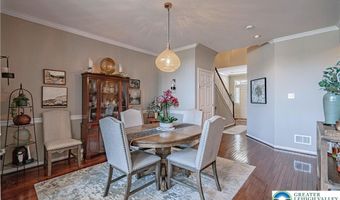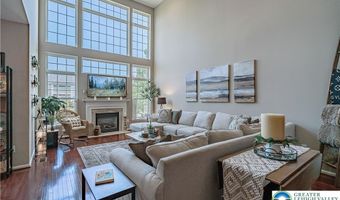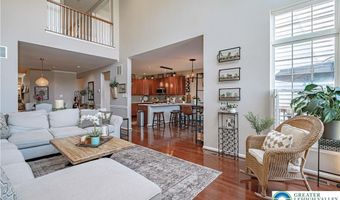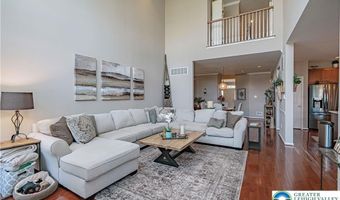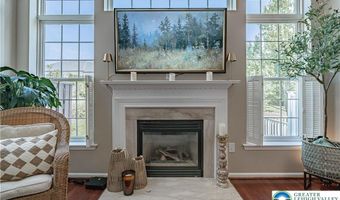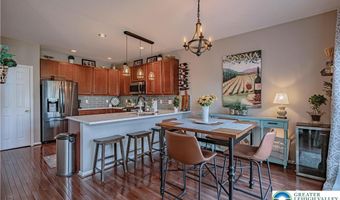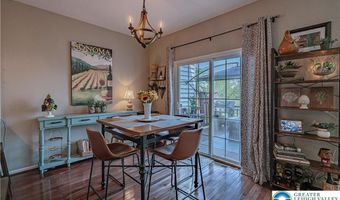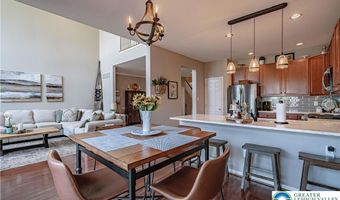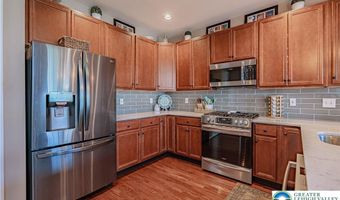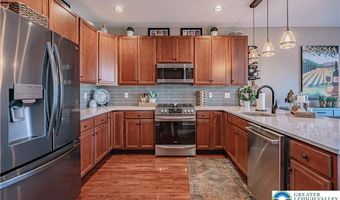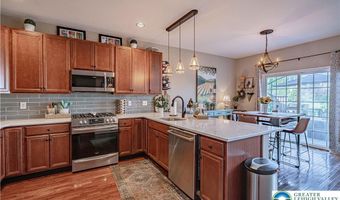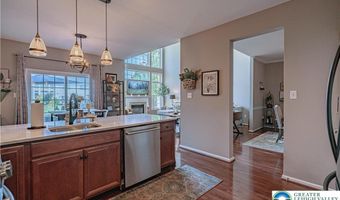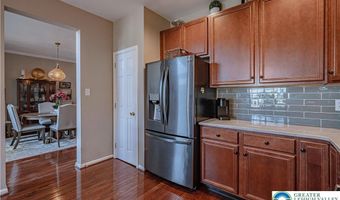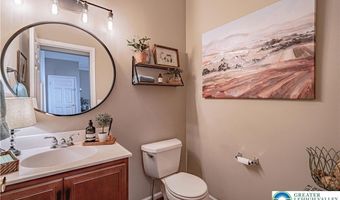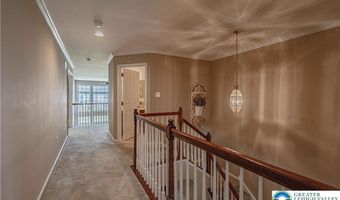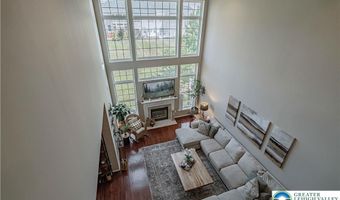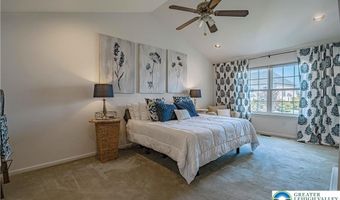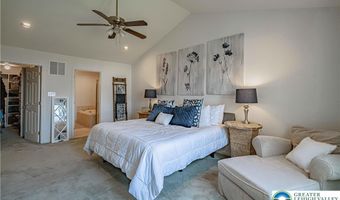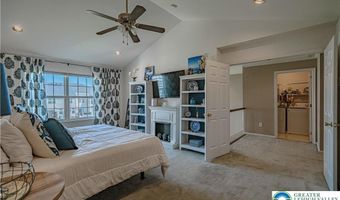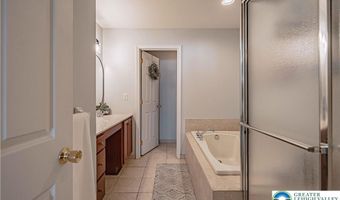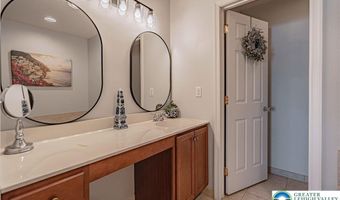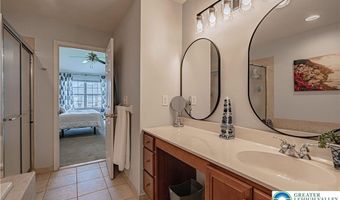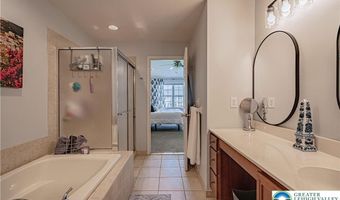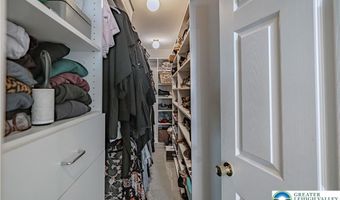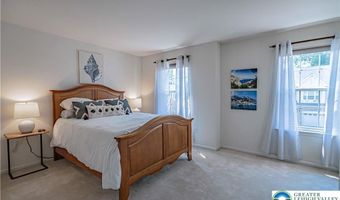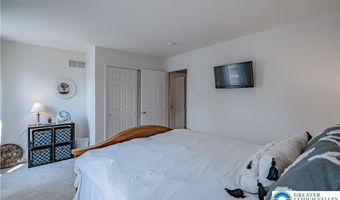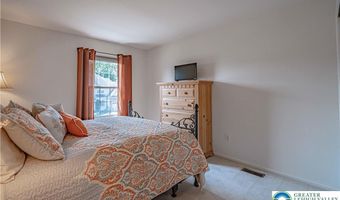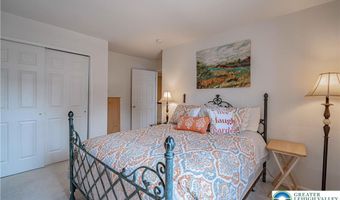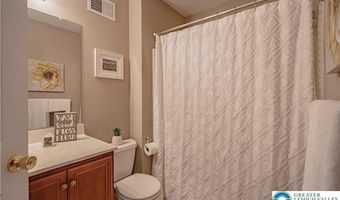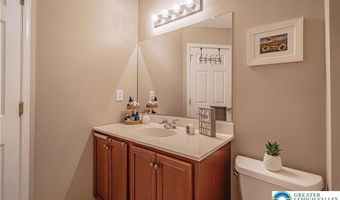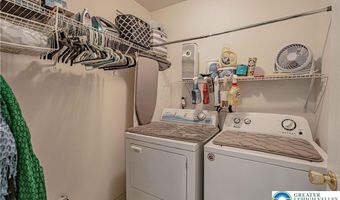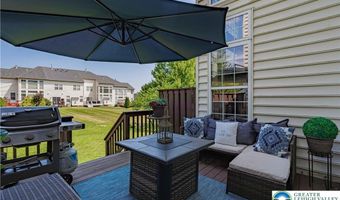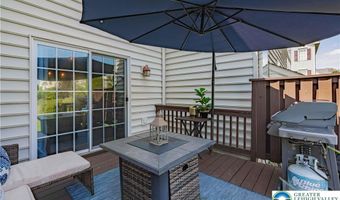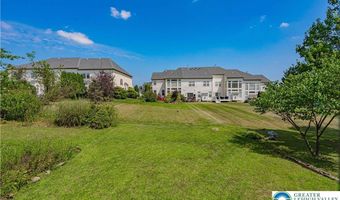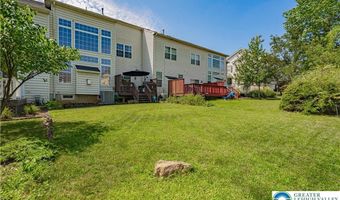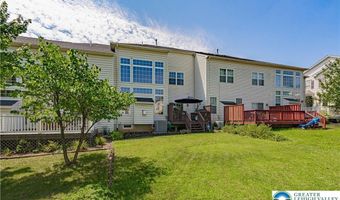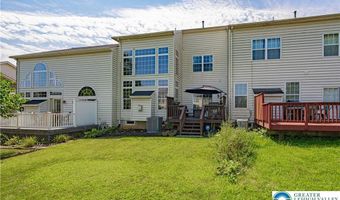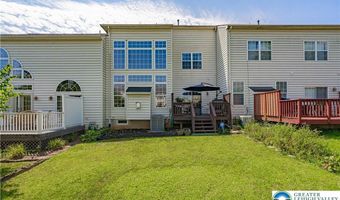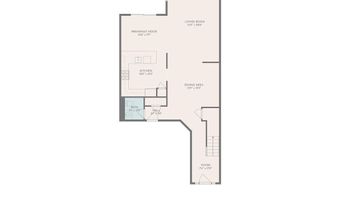515 N 41st St Allentown, PA 18104
Snapshot
Description
Welcome to easy living West Allentown! Heritage at Trexler is located in the highly desirable Parkland School District, this beautifully maintained 3-bedroom, 2.5-bath townhouse offers the perfect blend of comfort, style, and convenience. Step into the light-filled living room with soaring two-story ceilings and expansive windows that flood the space with natural light. The open-concept first floor features hardwood floors and an updated kitchen with quartz countertops, stainless steel appliances, and modern cabinetry-perfect for entertaining or quiet evenings at home. Upstairs, retreat to the spacious primary suite complete with tray ceiling, a custom walk-in closet and a private ensuite bath. Two additional bedrooms, another full bath, and laundry room offer flexible space for guests, home office, or hobbies. Enjoy the unbeatable walkability-just steps from Trexler Park, Wegmans, and other shopping and dining options. Whether you're seeking comfort, convenience, or community, this home has it all. Don't miss your chance to own in one of the Lehigh Valley's most sought-after neighborhoods! Showings begin with OPEN HOUSE, Thursday, Aug 21st, 5pm - 7pm.
More Details
Features
History
| Date | Event | Price | $/Sqft | Source |
|---|---|---|---|---|
| Listed For Sale | $519,000 | $245 | RE/MAX Real Estate |
Taxes
| Year | Annual Amount | Description |
|---|---|---|
| $5,759 |
Nearby Schools
Elementary School Cetronia School | 0.4 miles away | KG - 05 | |
Elementary School Parkway Manor School | 0.6 miles away | KG - 05 | |
Middle School Springhouse Middle School | 1.3 miles away | 06 - 08 |
