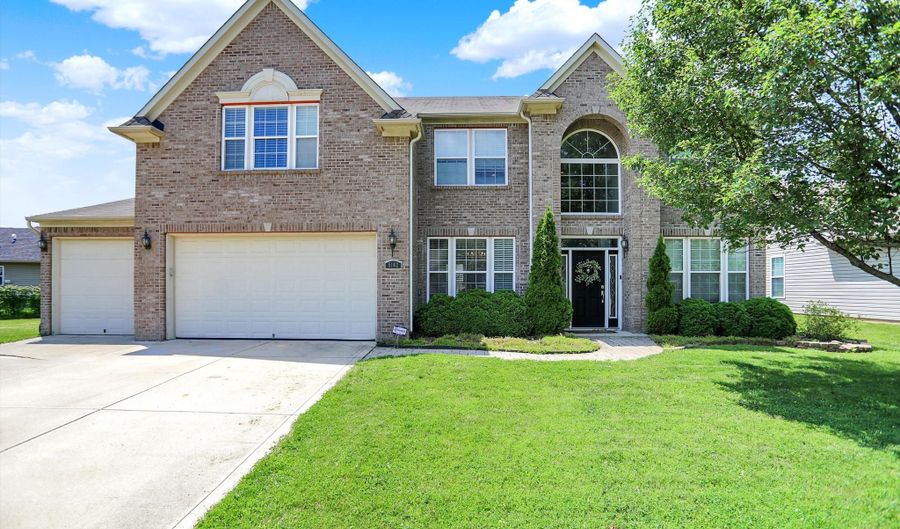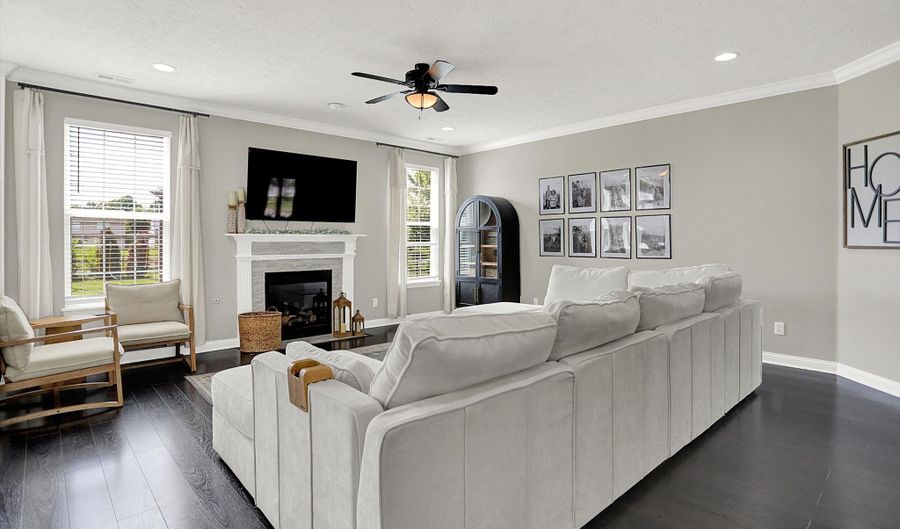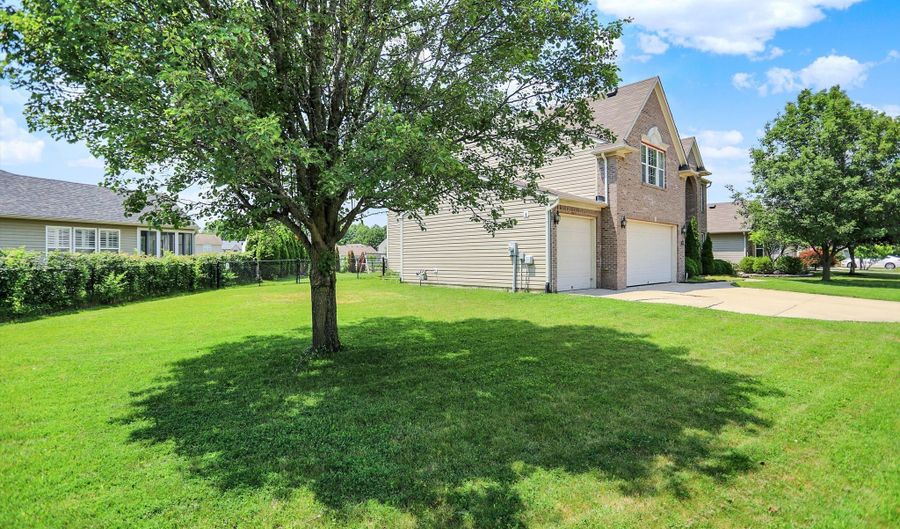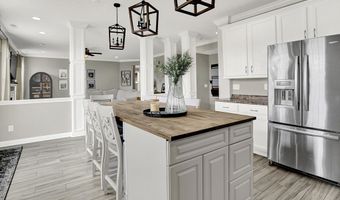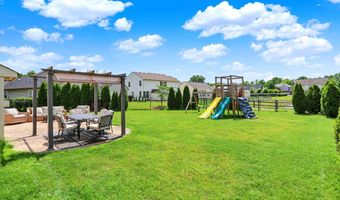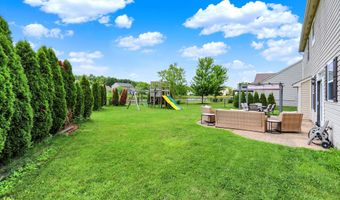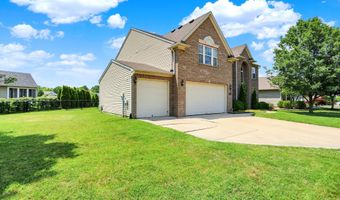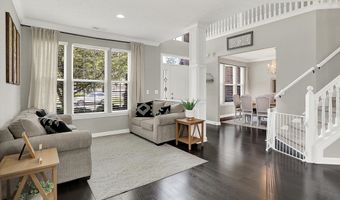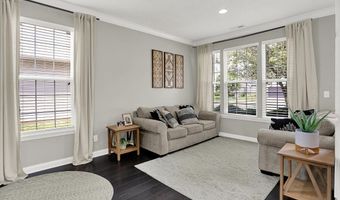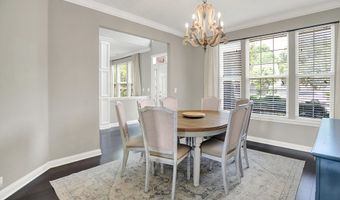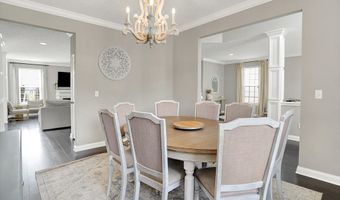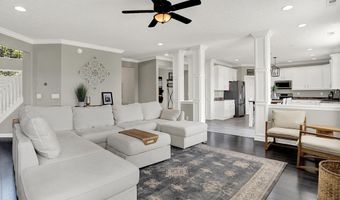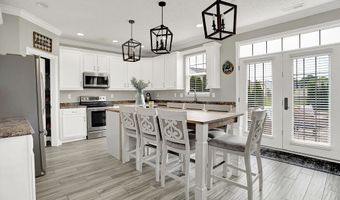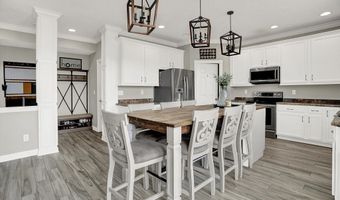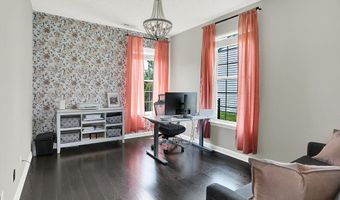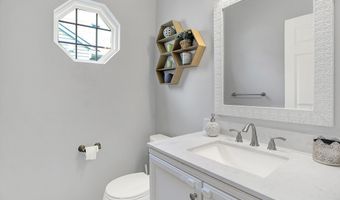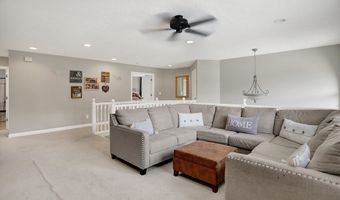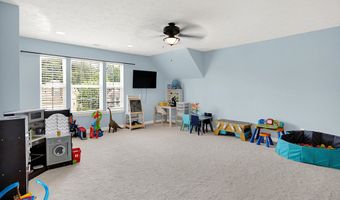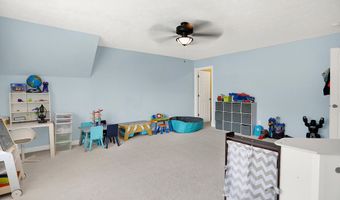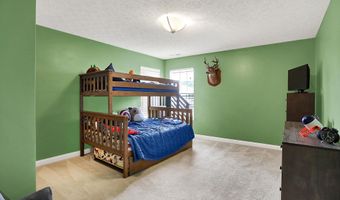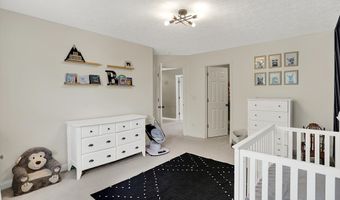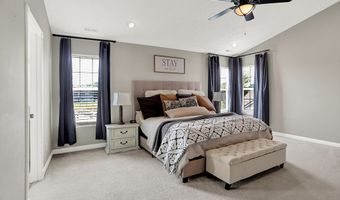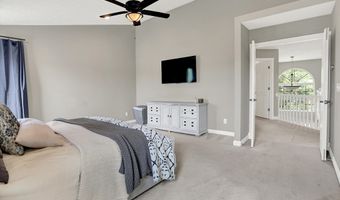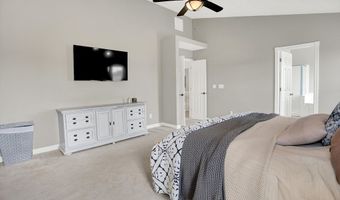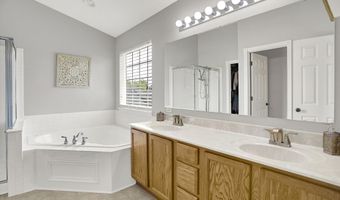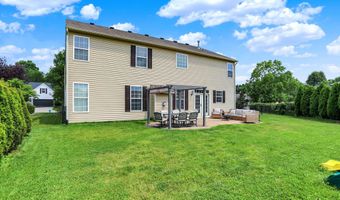5142 Cedar Mill Ln Indianapolis, IN 46237
Snapshot
Description
MUST BE UNDER CONTRACT BY 4PM TOMORROW, THURSDAY 8/14. Welcome to this stunning 4 bedroom, 2.5 bath home perfectly situated in the area's quaint and sought-after neighborhood, Ashland Pointe. You'll have all the room you need with over 3,000 square foot of thoughtfully designed, open concept living spaces that blend style and function perfectly. The luxury vinyl plank flooring, crown molding and 9' ceilings elevate the look of the main level. Enjoy a large, modern, light filled kitchen with a custom built island made for gathering. Work from home in the private office, host dinner parties in the formal dining room, or relax in the sunlit open-concept living area that flows seamlessly into the kitchen. Upstairs, every bedroom boasts its own walk-in closet, offering exceptional storage. The spacious loft offers a perfect spot for movie nights or a play area. Step outside to a fully fenced yard with serene pond views, a paver patio, and a pergola made for evenings spent relaxing. Backing directly to the walking trail, you'll have instant access to morning strolls or evening sunsets. A 3-car garage ensures all the storage you need. Franklin Township provides easy access to both 465 and I-65 getting you where you need to go quickly. Truly checking all of the boxes, this is more than a house-it's where your next chapter unfolds!
More Details
Features
History
| Date | Event | Price | $/Sqft | Source |
|---|---|---|---|---|
| Price Changed | $414,999 | $130 | CENTURY 21 Scheetz | |
| Listed For Sale | $415,000 | $130 | CENTURY 21 Scheetz |
Expenses
| Category | Value | Frequency |
|---|---|---|
| Home Owner Assessments Fee | $550 | Annually |
Nearby Schools
Elementary School Thompson Crossing Elementary Schl | 0.7 miles away | KG - 04 | |
Middle School Edgewood Intermediate School | 0.9 miles away | 05 - 06 | |
Elementary School Arlington Elementary School | 1.1 miles away | KG - 04 |
