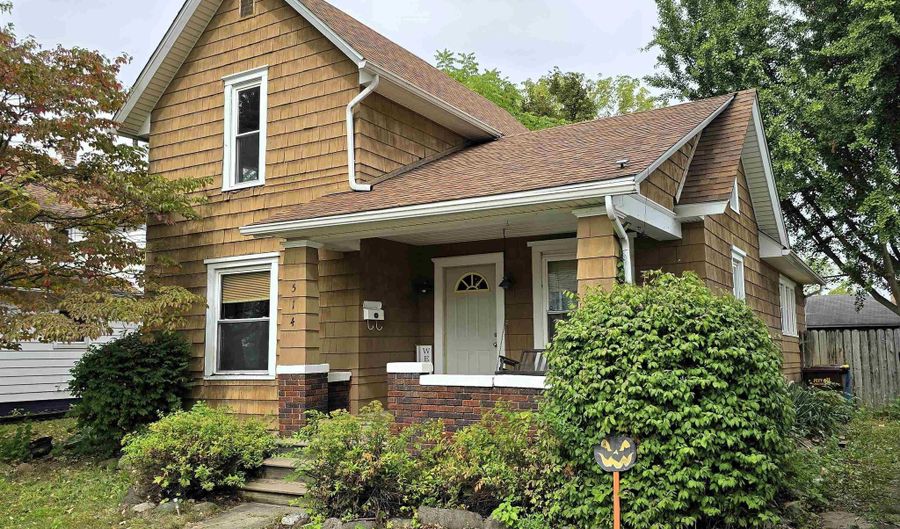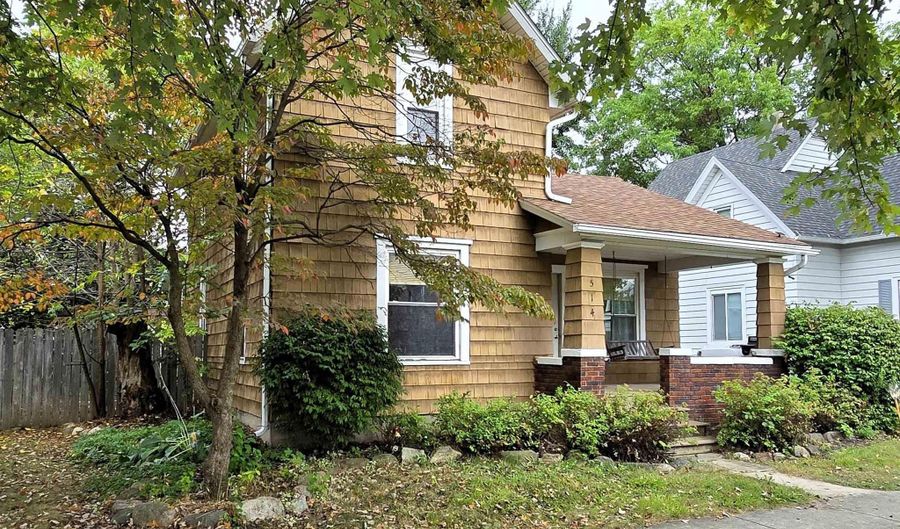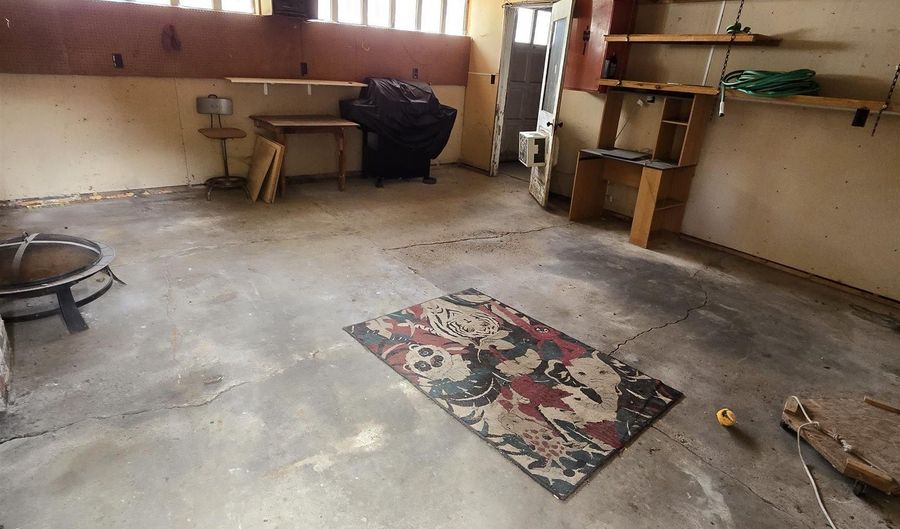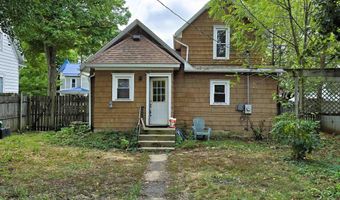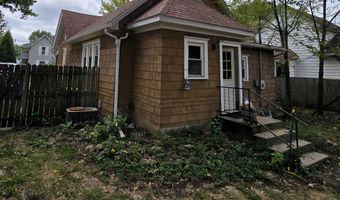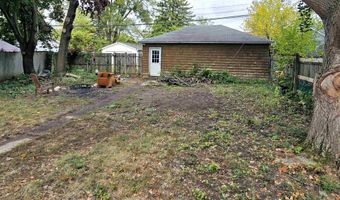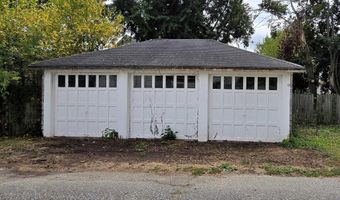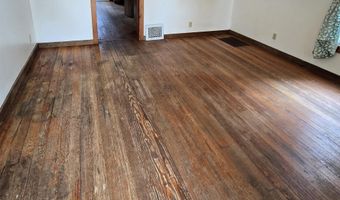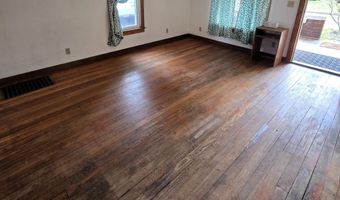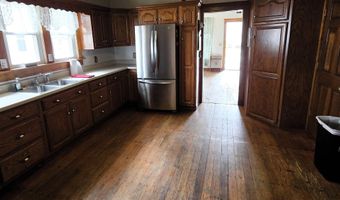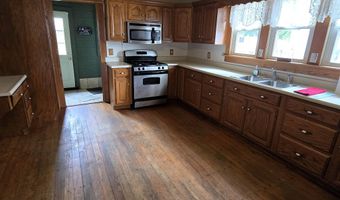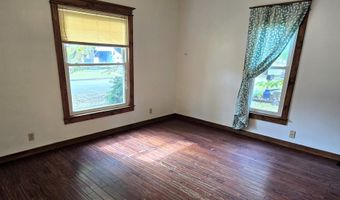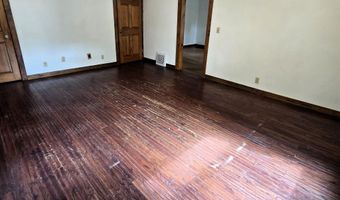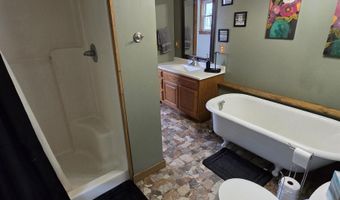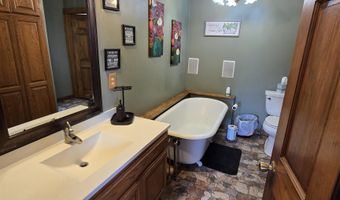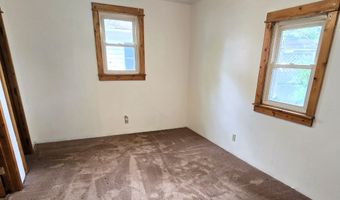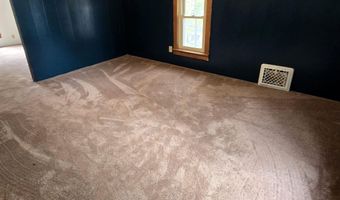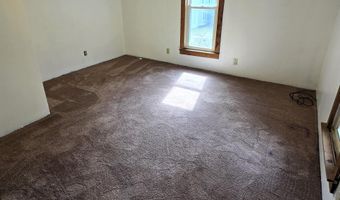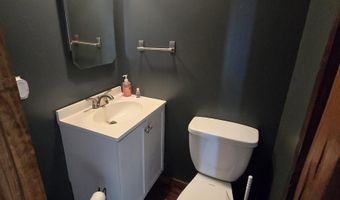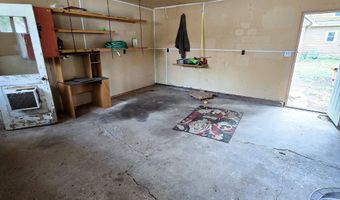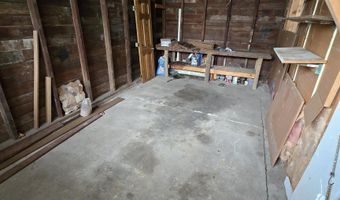514 E 9th St Auburn, IN 46706
Price
$155,000
Listed On
Type
For Sale
Status
Pending
3 Beds
2 Bath
1344 sqft
Asking $155,000
Snapshot
Type
For Sale
Category
Purchase
Property Type
Residential
Property Subtype
Single Family Residence
MLS Number
202436985
Parcel Number
17-06-32-203-017.000-025
Property Sqft
1,344 sqft
Lot Size
0.16 acres
Year Built
1900
Year Updated
Bedrooms
3
Bathrooms
2
Full Bathrooms
1
3/4 Bathrooms
0
Half Bathrooms
1
Quarter Bathrooms
0
Lot Size (in sqft)
6,969.6
Price Low
-
Room Count
7
Building Unit Count
-
Condo Floor Number
-
Number of Buildings
-
Number of Floors
2
Parking Spaces
0
Location Directions
St Rd 3 S to St. Rd 8, turn left on St Rd 8; take a right on Center St., Take 1st right on E 9th St., house on right
Subdivision Name
None
Special Listing Conditions
Auction
Bankruptcy Property
HUD Owned
In Foreclosure
Notice Of Default
Probate Listing
Real Estate Owned
Short Sale
Third Party Approval
Description
Charming 3 bedroom, 1.5 bath, located in a much desired part of Auburn. Only a few blocks away from downtown, this home offers more than just its beauty. Hardwood floors & cabinets, spacious kitchen, fenced in yard, detached garage & more! Appliances, including refrigerator, Gas Range, above range microwave (Brand new one included with sale), washer & dryer & more! Furnace was new in 2016 & roof was replaced in 2017. The spacious, fenced in, back yard, along with your new 3 car garage, offers endless opportunities for peace & quiet, or room for a nice get together. Make this home, YOUR home today.
More Details
MLS Name
Northeastern Indiana Association of Realtors
Source
listhub
MLS Number
202436985
URL
MLS ID
NEINAR
Virtual Tour
PARTICIPANT
Name
Vincent Crump
Primary Phone
(260) 318-4990
Key
3YD-NEINAR-49798
Email
vincecrump1@gmail.com
BROKER
Name
Hosler Realty Inc.
Phone
(260) 347-1158
OFFICE
Name
Hosler Realty Inc - Kendallville
Phone
(260) 347-1158
Copyright © 2025 Northeastern Indiana Association of Realtors. All rights reserved. All information provided by the listing agent/broker is deemed reliable but is not guaranteed and should be independently verified.
Features
Basement
Dock
Elevator
Fireplace
Greenhouse
Hot Tub Spa
New Construction
Pool
Sauna
Sports Court
Waterfront
Appliances
Dryer
Microwave
Architectural Style
New Traditional
Construction Materials
Brick
Cedar
Exterior
Fence
None
Fencing
Fenced
Heating
Forced Air
Interior
Ceiling Fan(s)
Natural Woodwork
Main Floor Laundry
Sump Pump
Refrigerator
Range-gas
Sump Pump
Parking
Garage
Garage - Detached
Roof
Asphalt
Rooms
Basement
Bathroom 1
Bathroom 2
Bedroom 1
Bedroom 2
Bedroom 3
Dining Room
Great Room
Kitchen
Laundry
Living Room
History
| Date | Event | Price | $/Sqft | Source |
|---|---|---|---|---|
| Price Changed | $155,000 -13.41% | $115 | Hosler Realty Inc - Kendallville | |
| Price Changed | $179,000 -5.29% | $133 | Hosler Realty Inc - Kendallville | |
| Listed For Sale | $189,000 | $141 | Hosler Realty Inc - Kendallville |
Taxes
| Year | Annual Amount | Description |
|---|---|---|
| $918 |
Nearby Schools
Get more info on 514 E 9th St, Auburn, IN 46706
By pressing request info, you agree that Residential and real estate professionals may contact you via phone/text about your inquiry, which may involve the use of automated means.
By pressing request info, you agree that Residential and real estate professionals may contact you via phone/text about your inquiry, which may involve the use of automated means.
