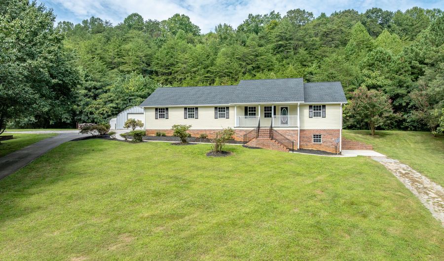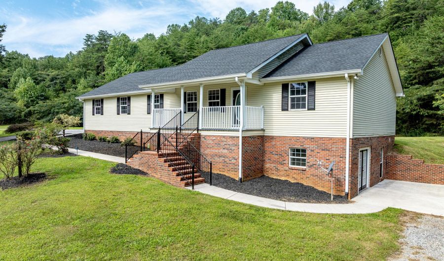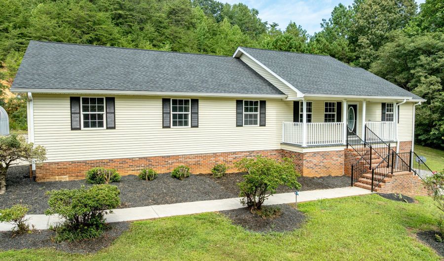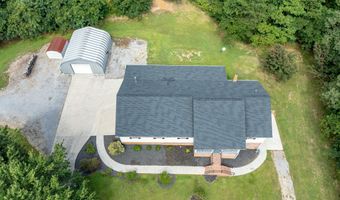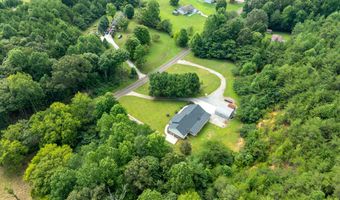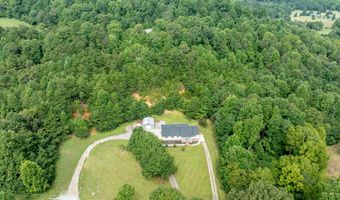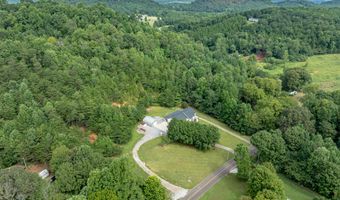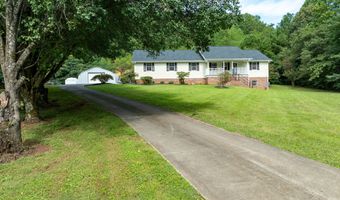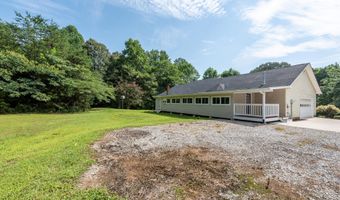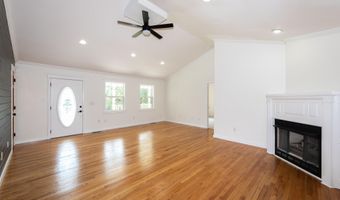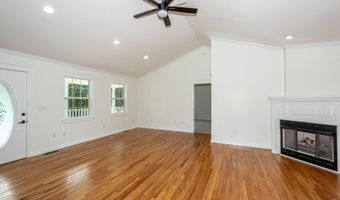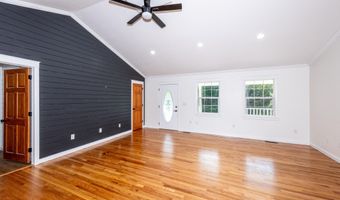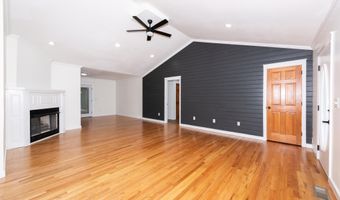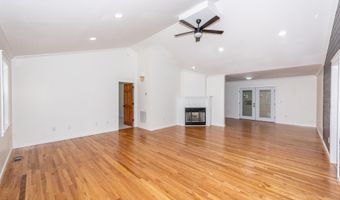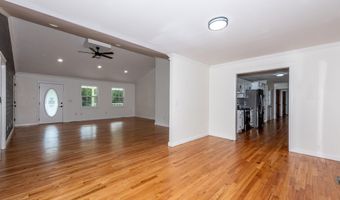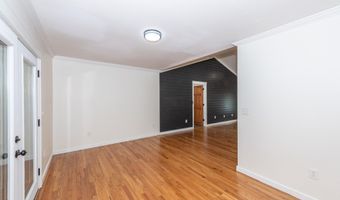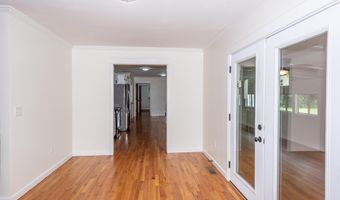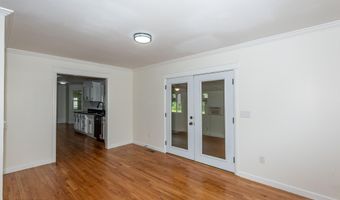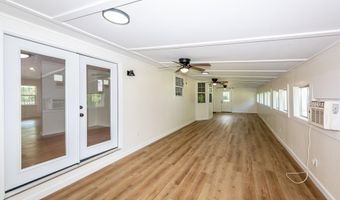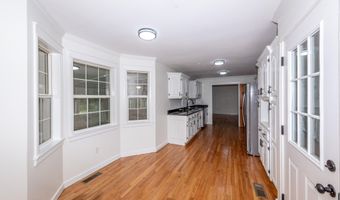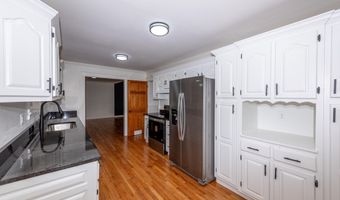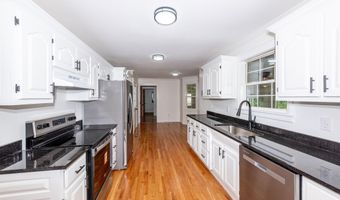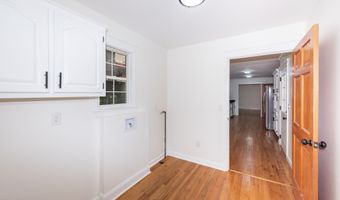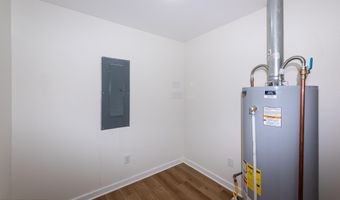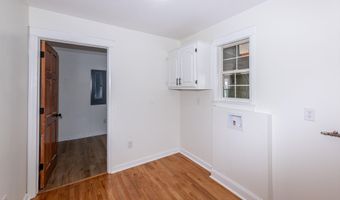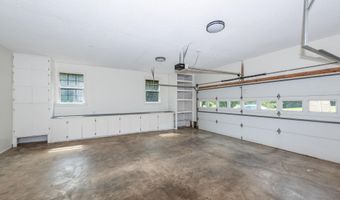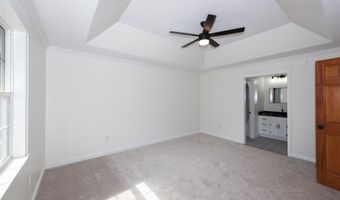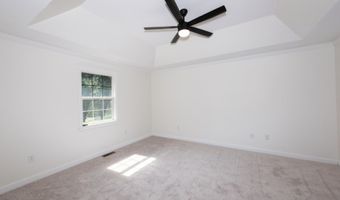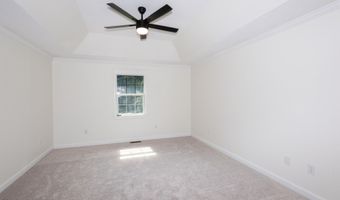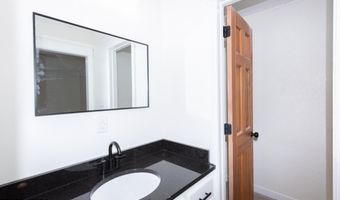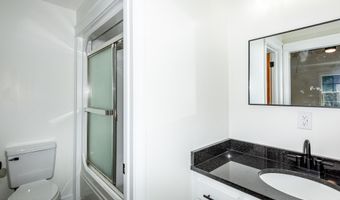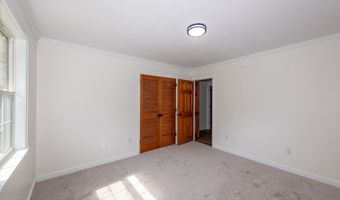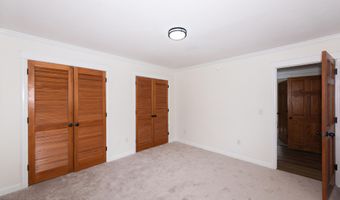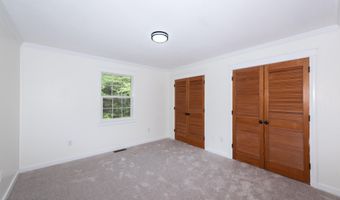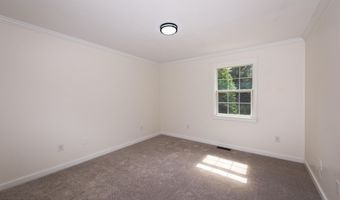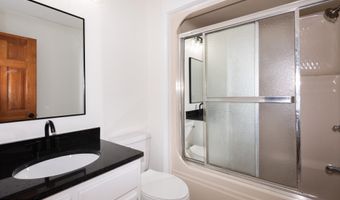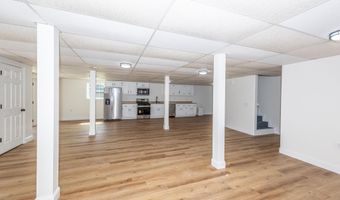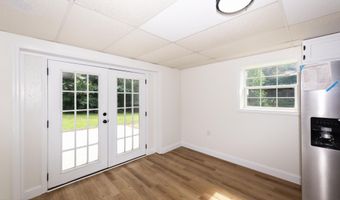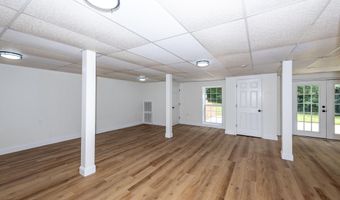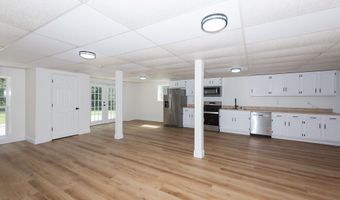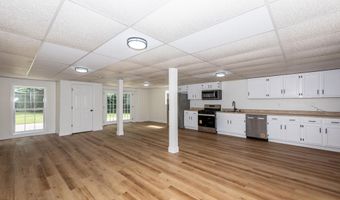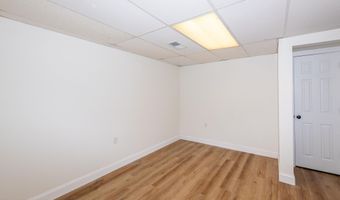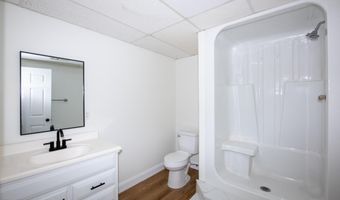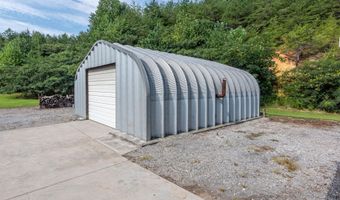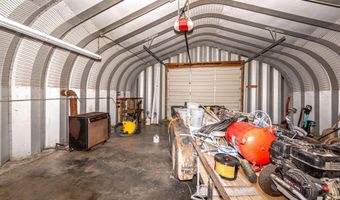514 County Road 442 Athens, TN 37303
Snapshot
Description
Multi family home remodeled with high end updates. On 3.94 acres, with two separate driveways and plenty of parking in both, room for an RV set up also.
Land is cleared and wooded and has an abundant opportunities for seeing wildlife, homesteading, growing a large farm. Detached garage with electric, cabinets for storage and work shop hobbies, electric and a wood burning stove. Skys the limit!
New roof and hot water heater, hvac has been serviced in working order. New flooring, paint, lighting and fixtures and hardware throughout.All decks and railings have been updated with railings and paint.
The upstairs has a large living area with new oak hardwood flooring, nice fireplace, ceiling fan. Large kitchen has an abundance of granite counters and remodeled cabinets, large kitchen soaking sink, new faucets. Large window that goes into the all season room. All new upgraded stainless appliances. At the end is a large laundry/utility/ pantry. There are three large bedrooms upstairs, split bedroom FP. The main bedroom has a cathedral ceiling, sinks with granite counters and step in shower. New lighting and flooring. The guests rooms are very ample with large closets and share a bath with granite counters and new faucets and lighting and flooring.
Downstairs : Offers an open layout with a full living space and a full kitchen with all new appliances, granite counters, plenty of cabinets and storage, nice spacious bathroom, two bedrooms. Open, walk out doors onto a patio and side yard with its own driveway. A lot of natural lightening downstairs due to it being a partial basement. A lot of opportunities.:Mother in law suite, adult children could reside while in school but have privacy. Or you could open and airbnb and have a second income. Opportunities are endless!Home is close to everything, colleges, schools, shopping, mountains for hiking, water sports all around.
More Details
Features
History
| Date | Event | Price | $/Sqft | Source |
|---|---|---|---|---|
| Price Changed | $594,000 -0.83% | $168 | Realty Executives Associates | |
| Listed For Sale | $599,000 | $169 | Realty Executives Associates |
Taxes
| Year | Annual Amount | Description |
|---|---|---|
| $847 |
Nearby Schools
Elementary School Ingleside Elementary School | 2.3 miles away | KG - 03 | |
Elementary School City Park Elementary School | 3.1 miles away | KG - 03 | |
Junior High School Athens Junior High School | 3.3 miles away | 07 - 09 |
