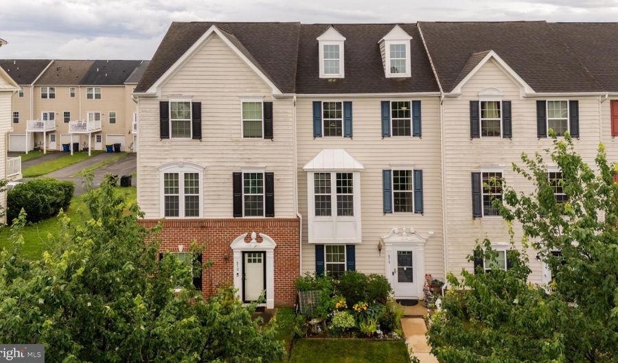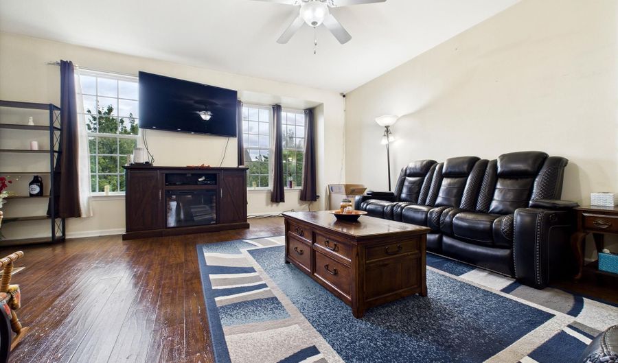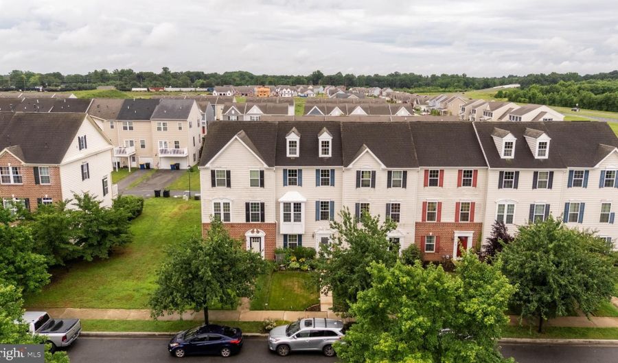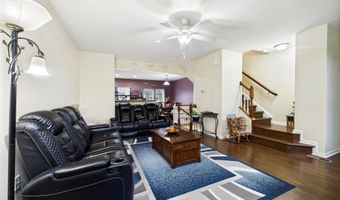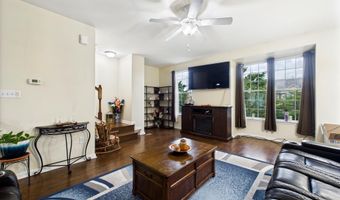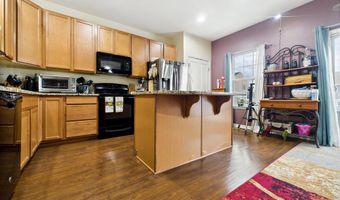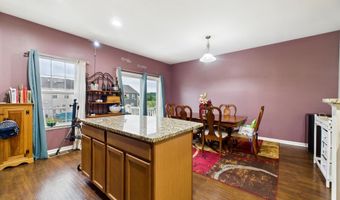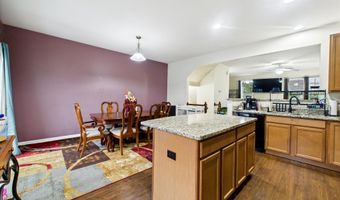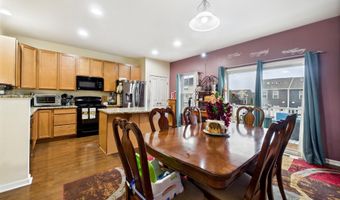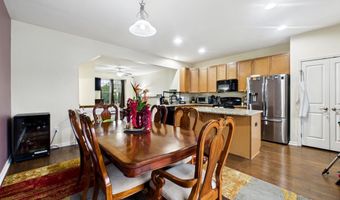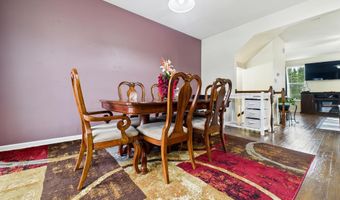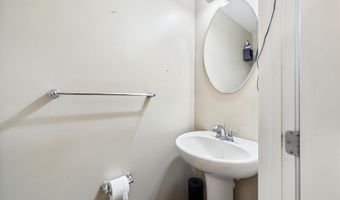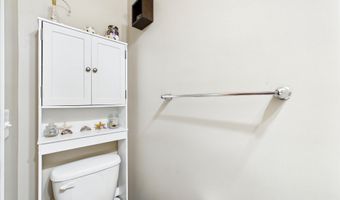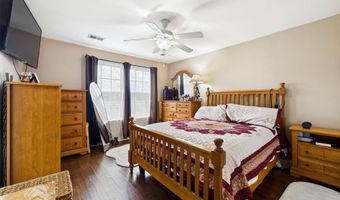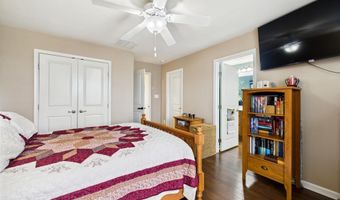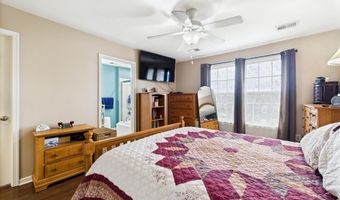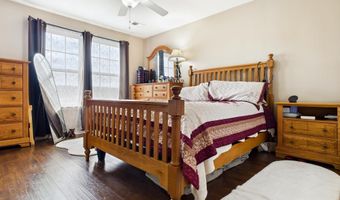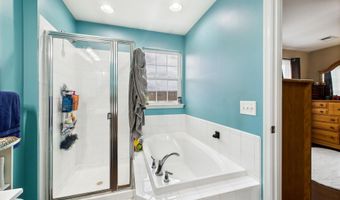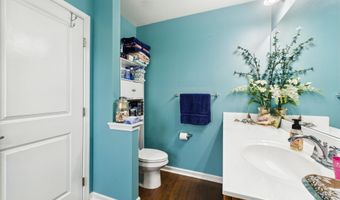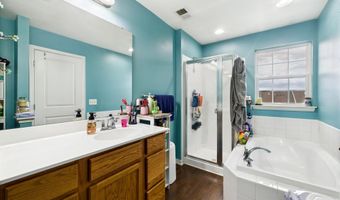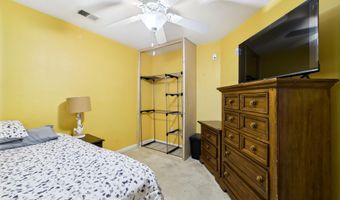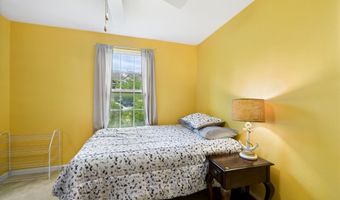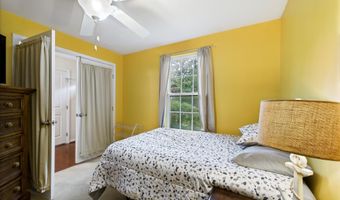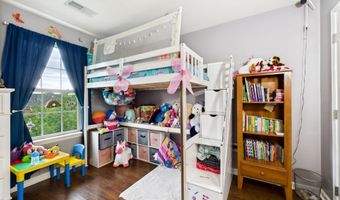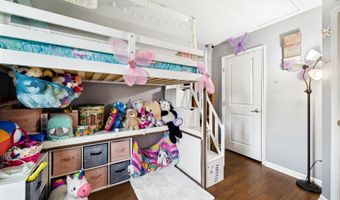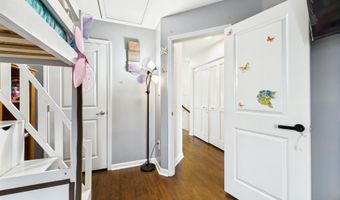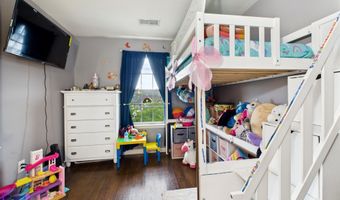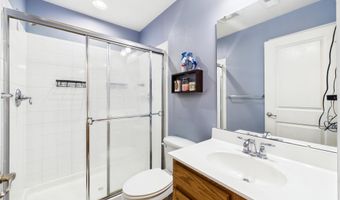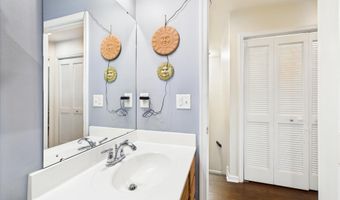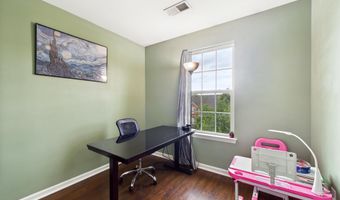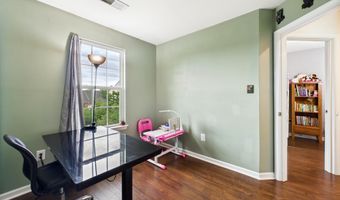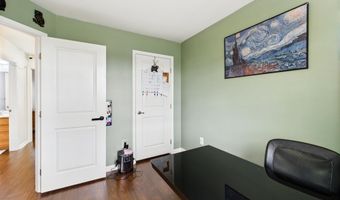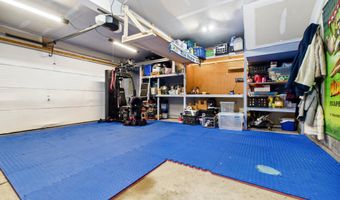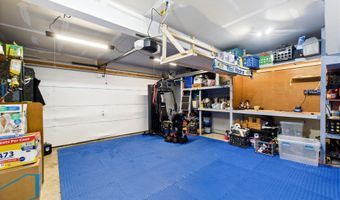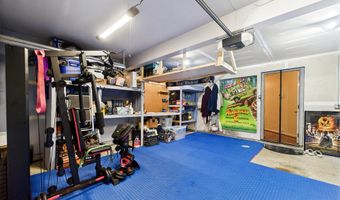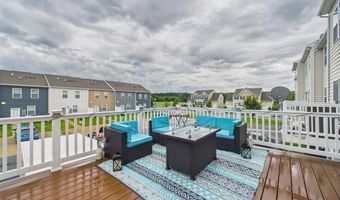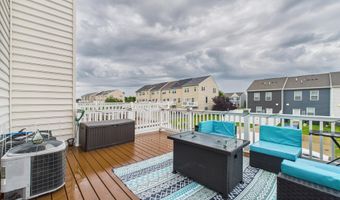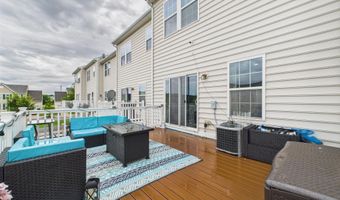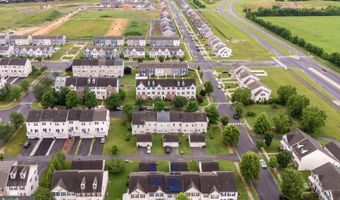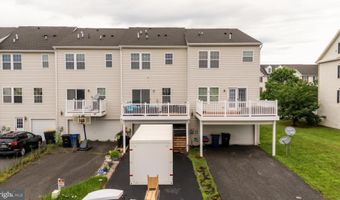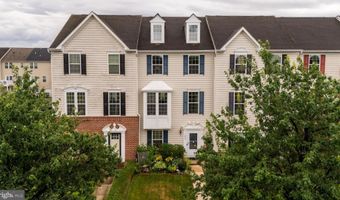514 ANN MOORE St Dover, DE 19904
Snapshot
Description
Welcome to this beautifully maintained 4-bedroom, 2.5-bath townhome nestled in the sought-after community of Eden Hill. Spanning three spacious levels, this home is thoughtfully designed for both comfort and functionality—perfect for modern living and entertaining.
The flexible floorplan includes a main-level bedroom—ideal for guests, a home office, or multigenerational living. On the second floor, enjoy the seamless blend of open-concept kitchen and living spaces, filled with natural light and upgraded flooring throughout the second and third levels. The kitchen features a generous island, abundant cabinetry, a dedicated pantry, and direct access to a full-size deck—perfect for morning coffee or evening gatherings.
Retreat upstairs to a tranquil primary suite with a private en-suite bath, while two additional bedrooms provide flexibility for family, guests, or creative spaces. Attic access and extra storage add everyday convenience.
The rear-entry attached garage is a true bonus—complete with built-in shelving, a tool workbench, upgraded electrical with additional outlets, and even more storage in the adjacent shed—making organization easy and efficient.
Eden Hill offers peace of mind and lifestyle perks, with tree-lined sidewalks, community green spaces, and nearby parks creating a welcoming neighborhood atmosphere. Plus, you're just minutes from top-rated schools, dining, shopping, and the heart of downtown Dover.
This home checks all the boxes for those seeking space, style, and convenience in a vibrant, established community. Don’t miss your chance to make it yours!
More Details
Features
History
| Date | Event | Price | $/Sqft | Source |
|---|---|---|---|---|
| Listed For Sale | $275,000 | $162 | The Parker Group |
Expenses
| Category | Value | Frequency |
|---|---|---|
| Home Owner Assessments Fee | $350 | Annually |
Taxes
| Year | Annual Amount | Description |
|---|---|---|
| $1,495 |
