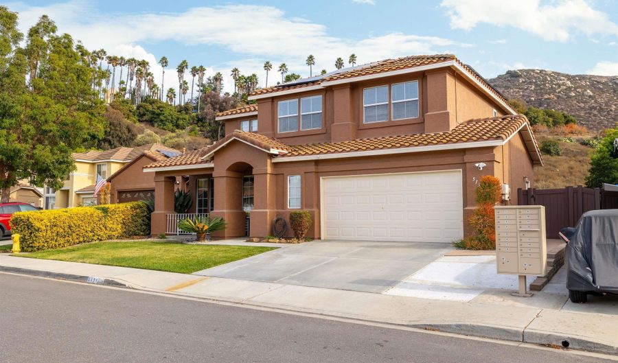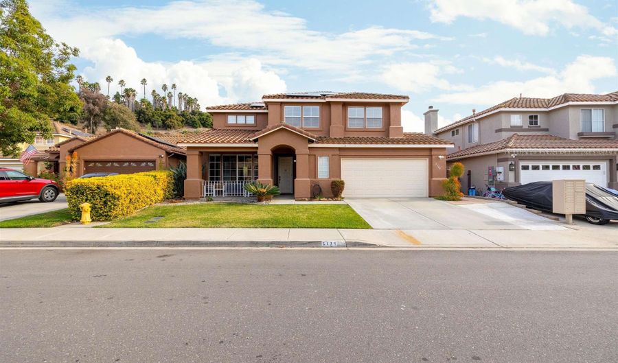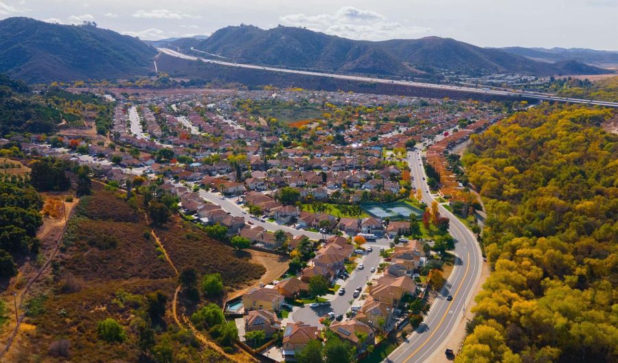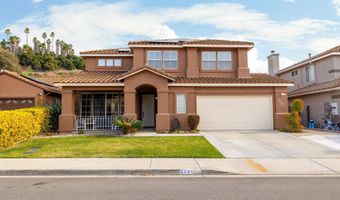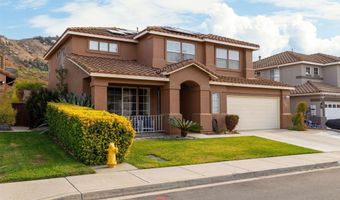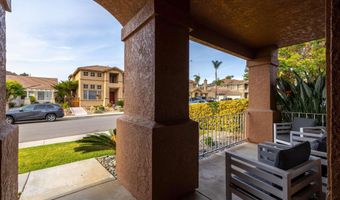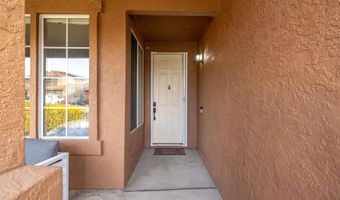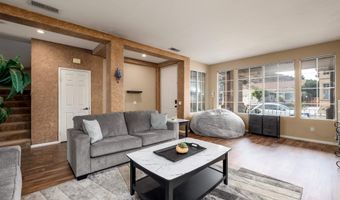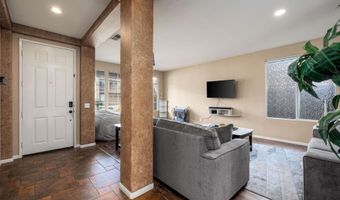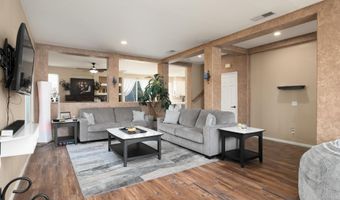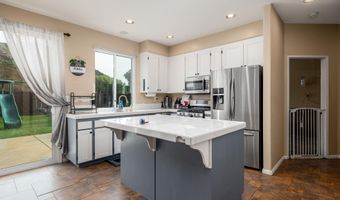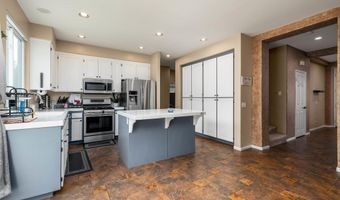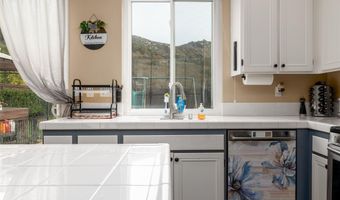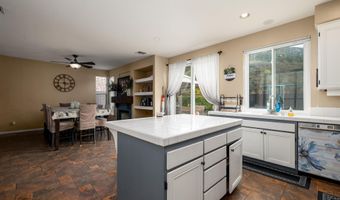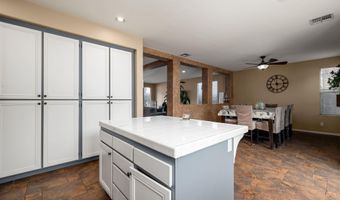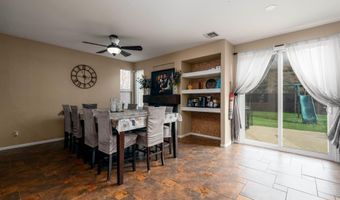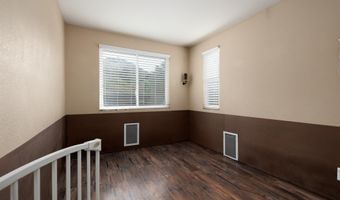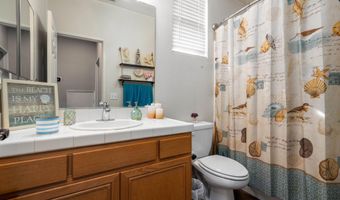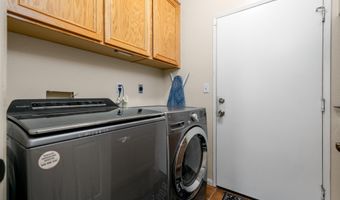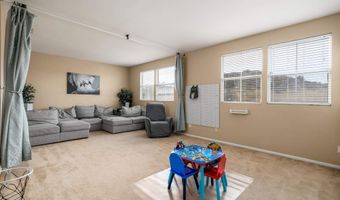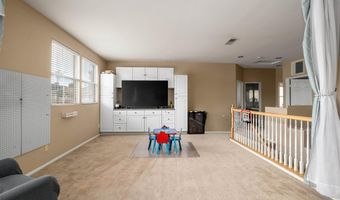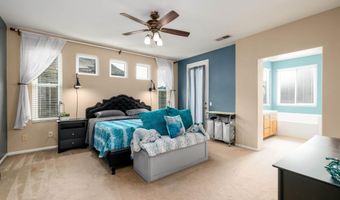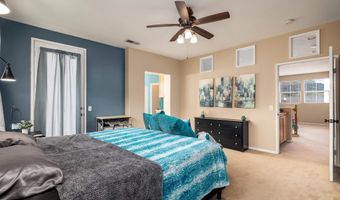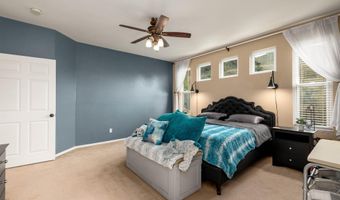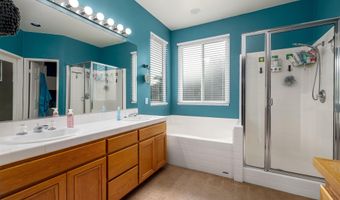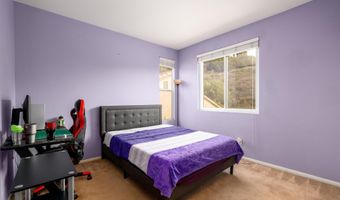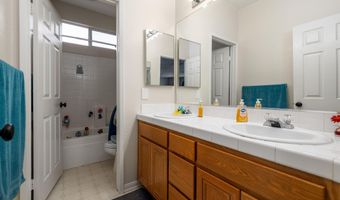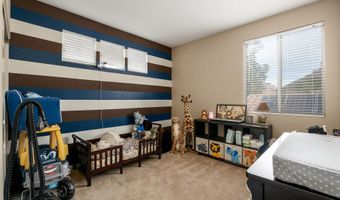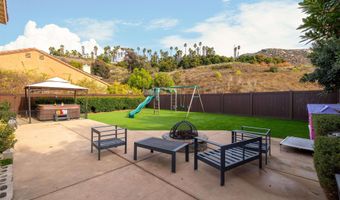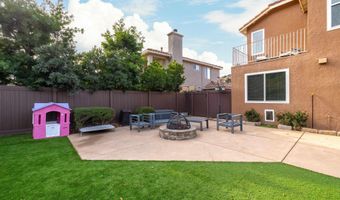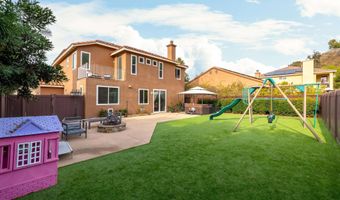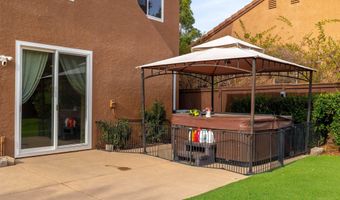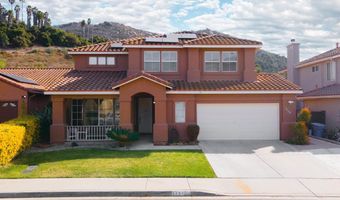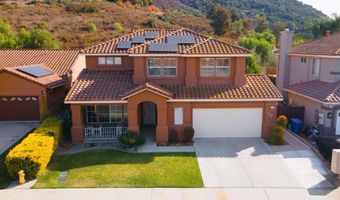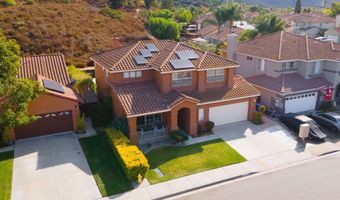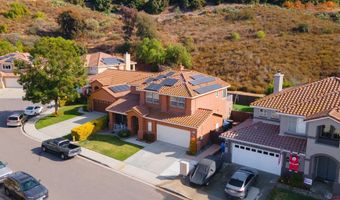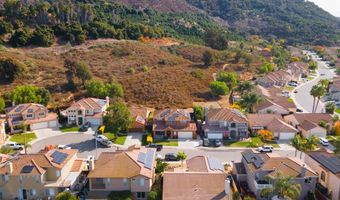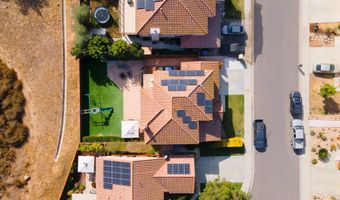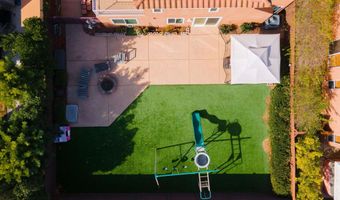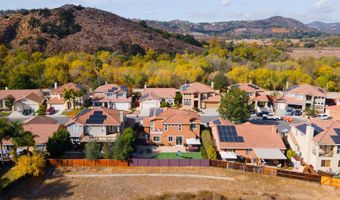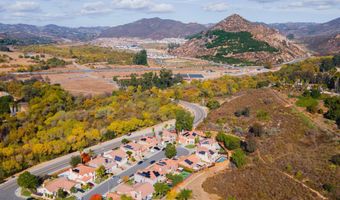5139 Riverview Ct Fallbrook, CA 92028
Snapshot
Description
Paid Solar! Welcome to this stunning 4-bedroom, 3-bathroom home spanning 2,437 square feet, where pride of ownership is evident in every detail. The home features fully paid solar. Conveniently located near the 15 Freeway, the property backs up to a tranquil natural preserve, providing privacy and serene views. Situated in a planned community, you can enjoy leisurely walks along the sidewalks or ride bikes through the neighborhood streets, evoking a sense of nostalgia for simpler times. On warm days, take advantage of the community pool without the maintenance hassle. Inside, you'll find an expansive loft, perfect for a game room, office, playroom, exercise area, or a mix of uses. The spacious main bedroom includes a private deck where you can savor your morning coffee while watching the sunrise over the hills. The newly designed, low-maintenance backyard is perfect for entertaining, featuring a playset (that conveys), ample space for gatherings, and an 8-person jacuzzi under a covered gazebo for relaxing evenings. As cooler nights approach, cozy up around the firepit with friends and family. This home truly offers the perfect blend of comfort, convenience, and charm—don’t miss the chance to make it yours! All information is believed to be accurate but is not guaranteed; buyers are encouraged to verify all details. Room sizes are approximate and should be independently confirmed.
More Details
Features
History
| Date | Event | Price | $/Sqft | Source |
|---|---|---|---|---|
| Listed For Sale | $854,000 | $350 | Real Broker |
Expenses
| Category | Value | Frequency |
|---|---|---|
| Home Owner Assessments Fee | $115 |
Nearby Schools
Elementary School Live Oak Elementary | 4.7 miles away | 03 - 06 | |
Middle School James E. Potter Intermediate | 4.9 miles away | 07 - 08 | |
Elementary School Vallecitos Elementary | 5.8 miles away | KG - 08 |


