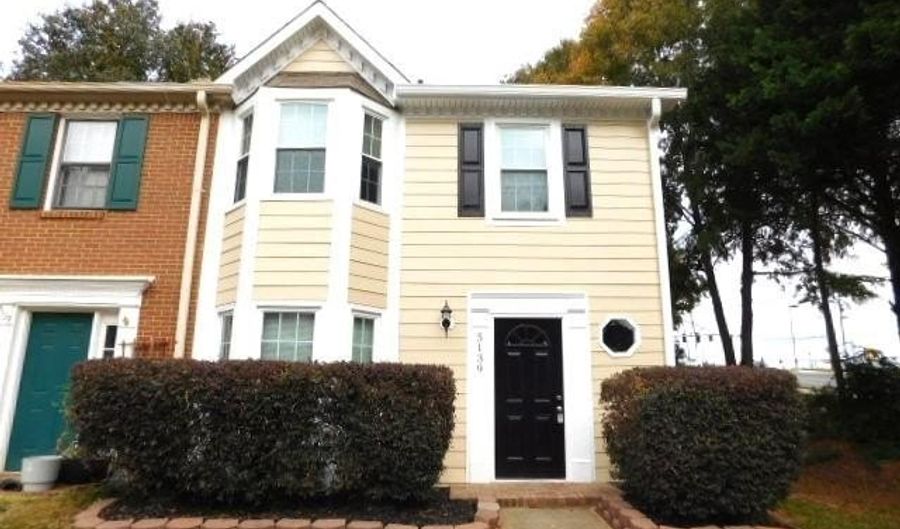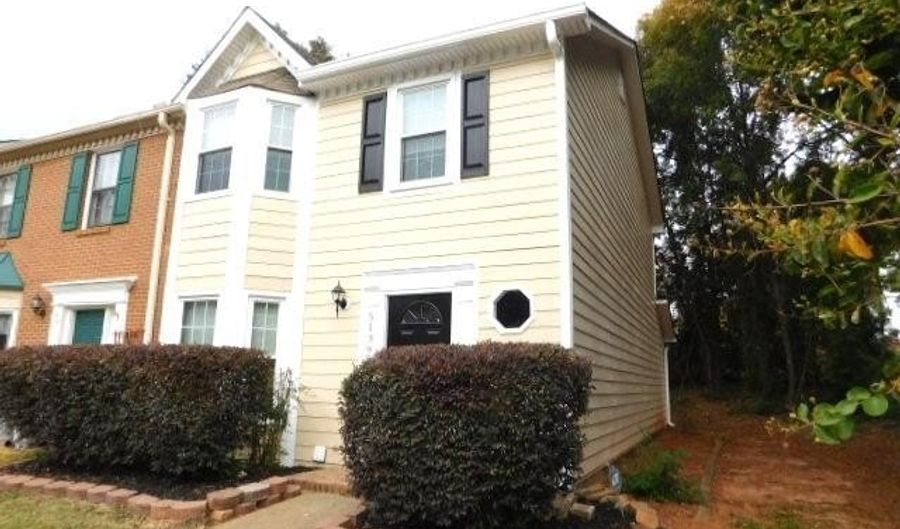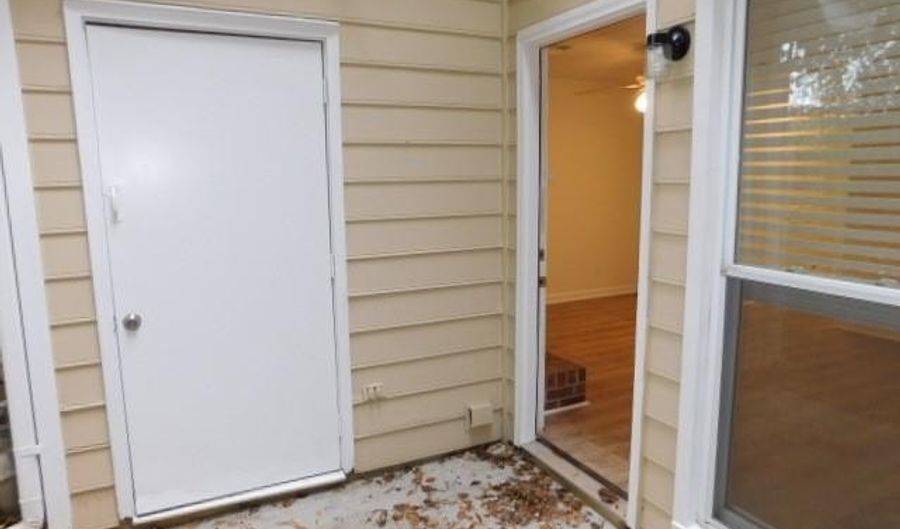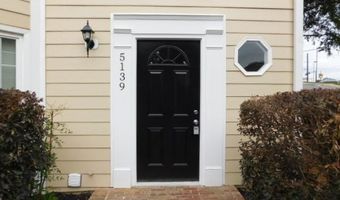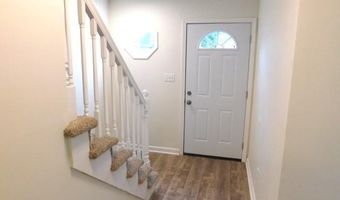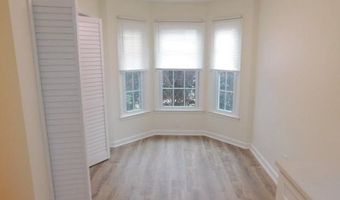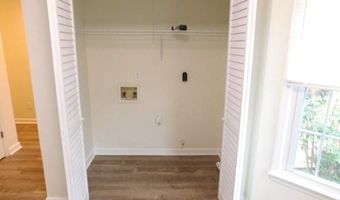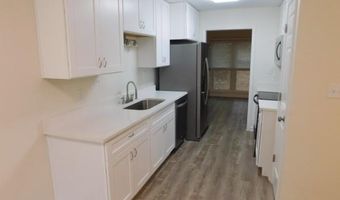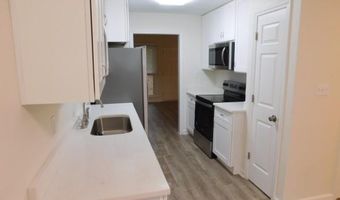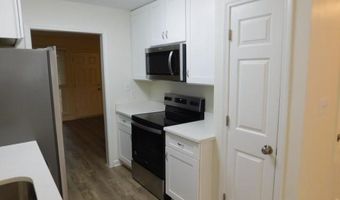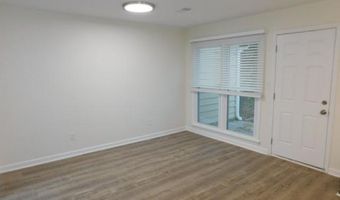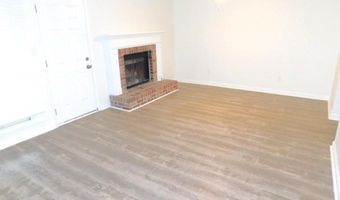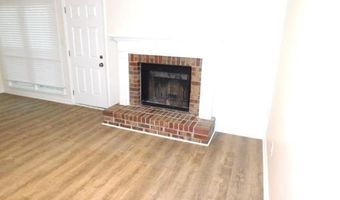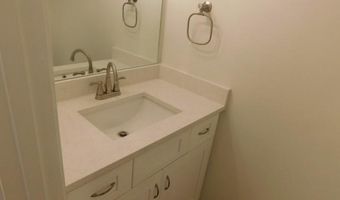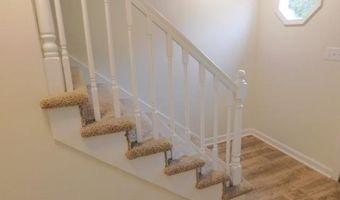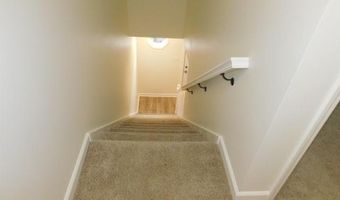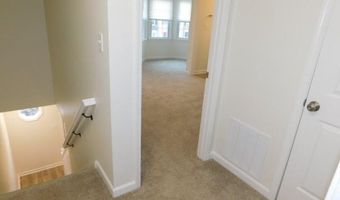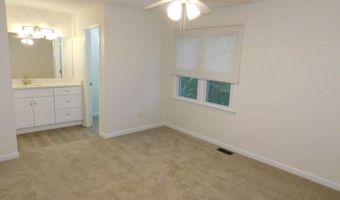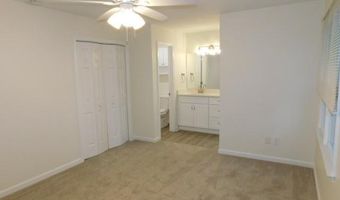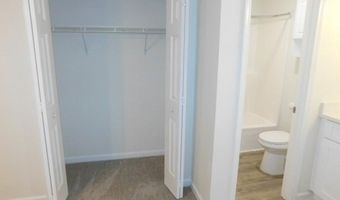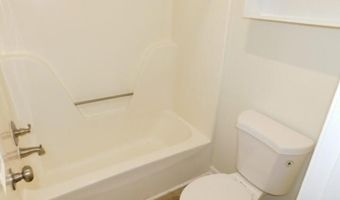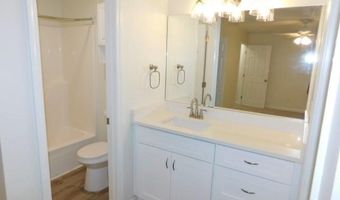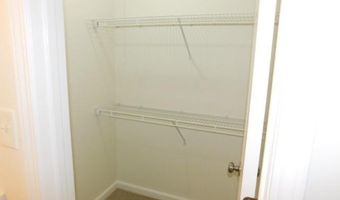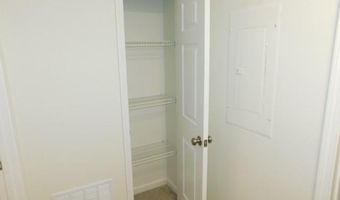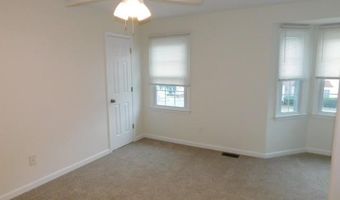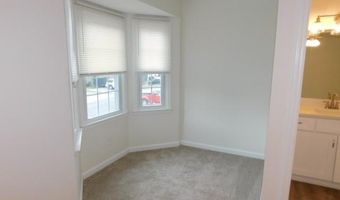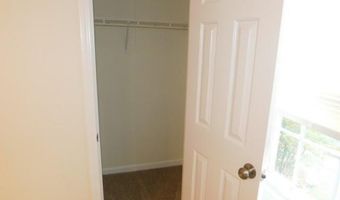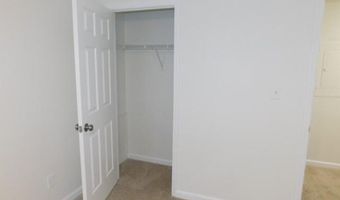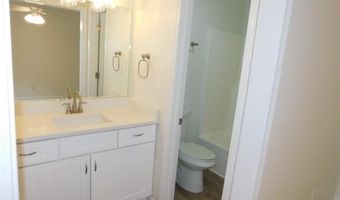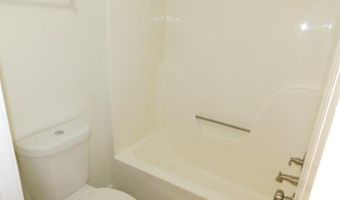5139 Jenny Dr Acworth, GA 30101
Snapshot
Description
Enter this end unit town home on the main floor into an entry foyer. There is a 1/2 bath, eat-in-kitchen with white cabinets, all white appliances (dishwasher, microwave, gas stove, refrigerator), disposal, laundry closet with washer & dryer included, dining room/living combo with ceiling fan and gas starter fireplace with access to the back patio. Upper level features master bedroom & master bath with tub/shower combination, and spare bedroom and full bath with tub/shower combination. Great roommate plan. Home has an alarm system that can be activated at tenant's expense. Home has new planking flooring on the main level and fresh interior paint. Community with pool & tennis. Parking outside unit. Near I-75, KSU & Lake Allatoona.Home has an alarm system that can be activated at tenant's expense. Home has new planking flooring on the main level and fresh interior paint. Community with pool & tennis. Parking outside unit. Near I-75, KSU & Lake Allatoona. Small pet negotiable with appropriate non-refundable pet fee.
More Details
Features
History
| Date | Event | Price | $/Sqft | Source |
|---|---|---|---|---|
| Listed For Rent | $1,800 | $1 | Property Services of Atlanta, Inc. |
Nearby Schools
Elementary School Mccall Primary School | 0.6 miles away | PK - 01 | |
Middle School Barber Middle School | 1.7 miles away | 06 - 08 | |
Middle School Acworth Intermediate School | 1.7 miles away | 02 - 05 |
