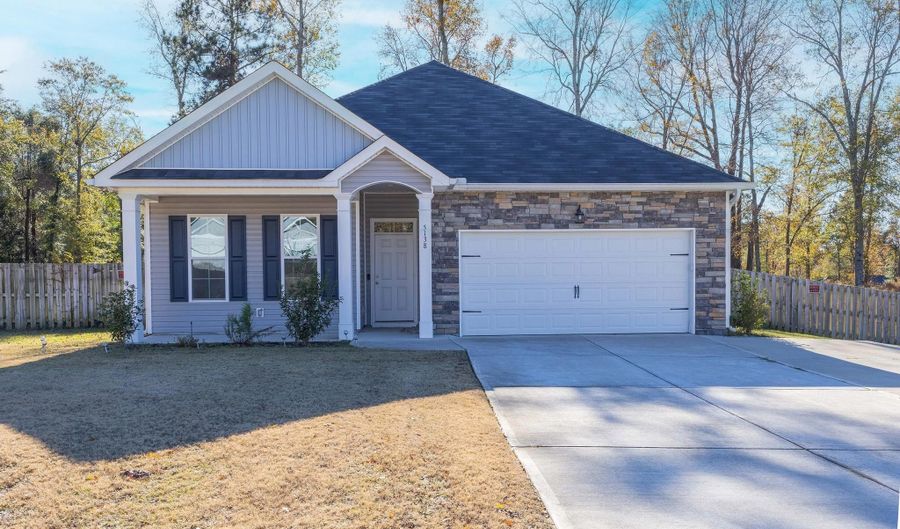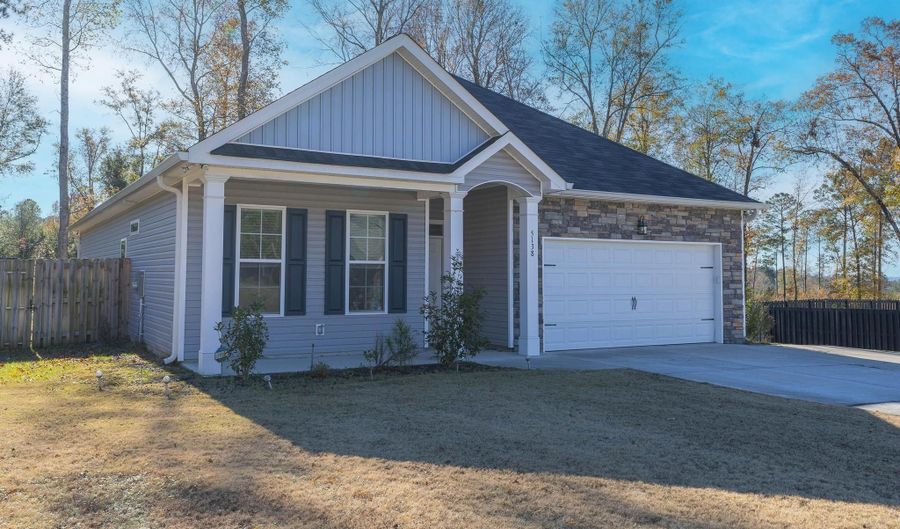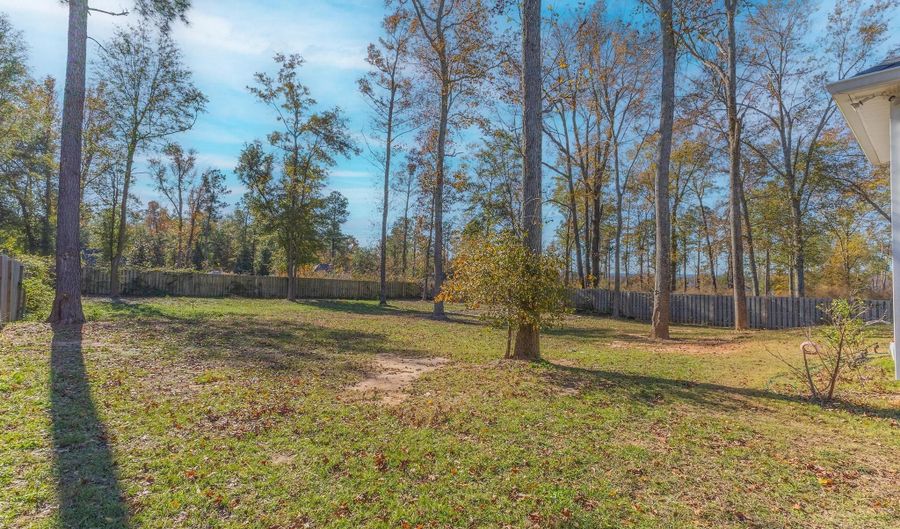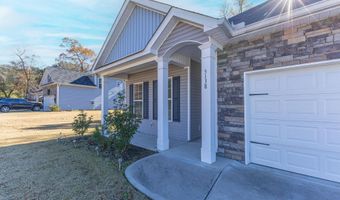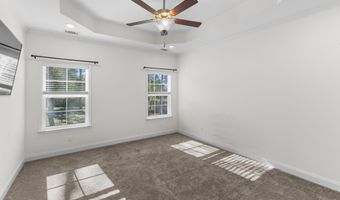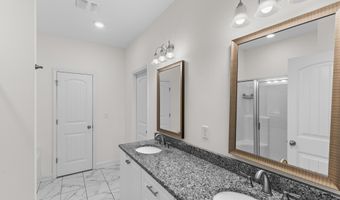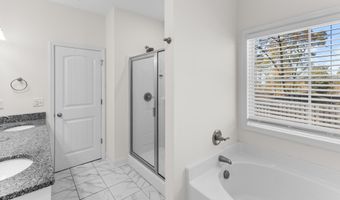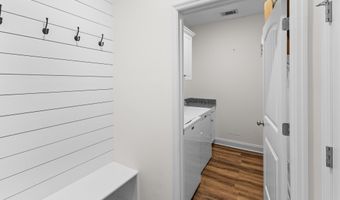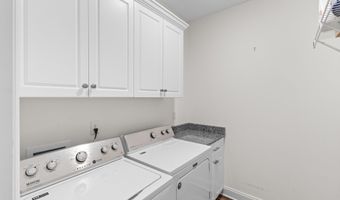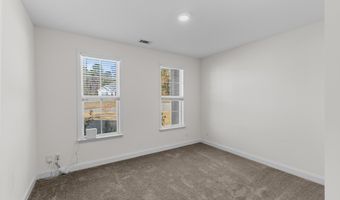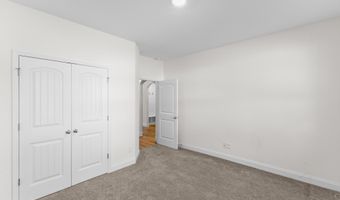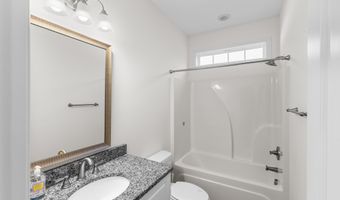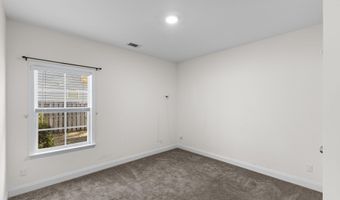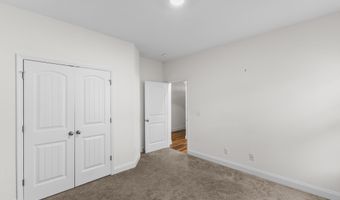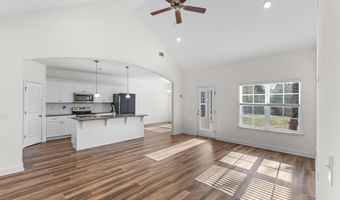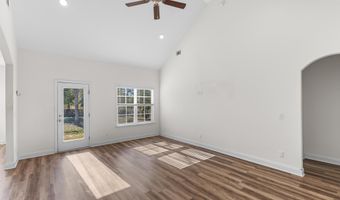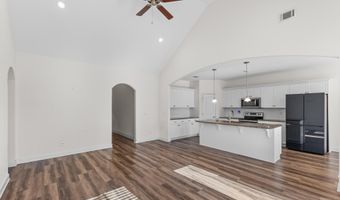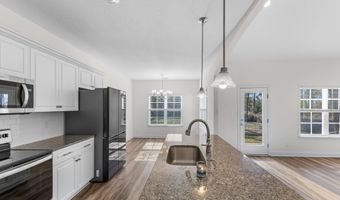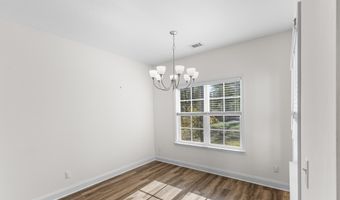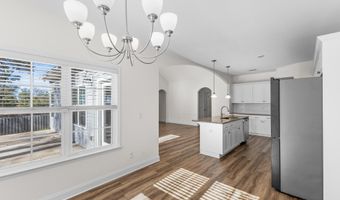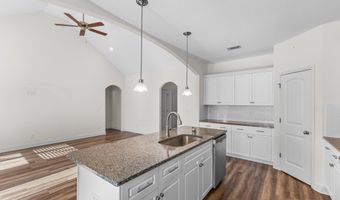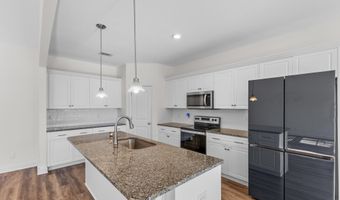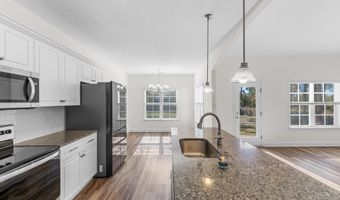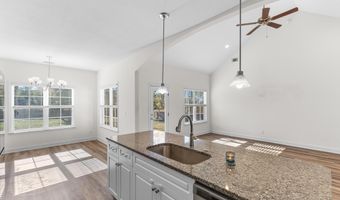5138 Galatians Way Beech Island, SC 29842
Snapshot
Description
Stunning 3-Bedroom, 2-Bathroom Home for Rent
Welcome to your dream rental! This spacious and beautifully designed 3-bedroom, 2-bathroom home is perfect for families or anyone looking for ample living space combined with modern comfort.
Key Features:
Three Generously Sized Bedrooms:
The master suite features a private ensuite bathroom with a stand up shower, a soaking tub, a double vanity and plenty of natural light.
Additional bedrooms are spacious and ideal for family, guests, or offices.
Each bathroom is equipped with modern fixtures, ample storage, and stylish finishes.
Open-Concept Living Spaces:
The main floor boasts a large living room, dining area, and a eat in kitchen.
Beautiful luxury vinyl flooring adds elegance and is easy to maintain.
Gourmet Kitchen:
Updated appliances, granite countertops, and abundant cabinet space.
And a beautiful island for casual dining.
Outdoor Space:
A spacious backyard for outdoor relaxation and activities.
Professionally landscaped front yard with curb appeal.
Convenience & Comfort:
Central heating and air conditioning.
Attached two-car garage with additional driveway parking.
Laundry room with washer/dryer hookups.
Location Highlights:
Situated in a family-friendly neighborhood, the home is close to schools, parks, shopping centers, and major highways, making it a convenient location for daily needs and commute.
Don't miss this opportunity to live in a stunning and spacious home designed for comfort and style. Contact us today to schedule a viewing and make this house your next home!
Washer, dryer and Refrigerator included
More Details
Features
History
| Date | Event | Price | $/Sqft | Source |
|---|---|---|---|---|
| Price Changed | $2,200 +4.76% | $1 | Forth & Bound Real Estate Company | |
| Listed For Rent | $2,100 | $1 | Forth & Bound Real Estate Company |
