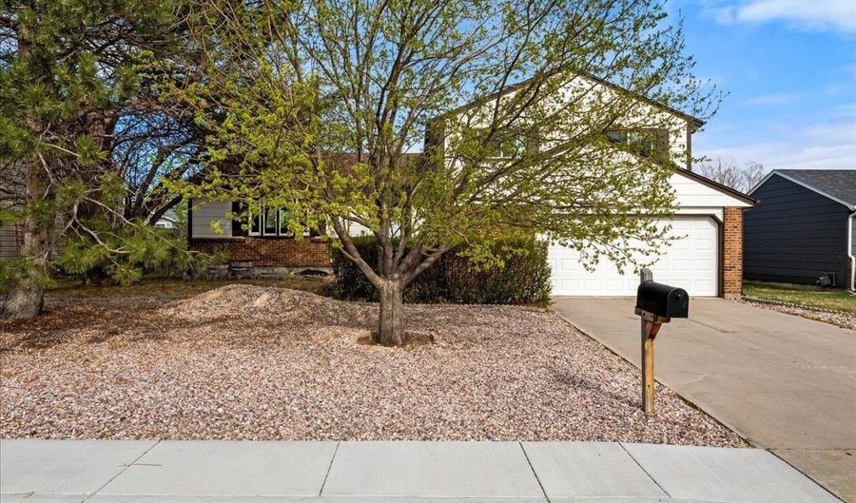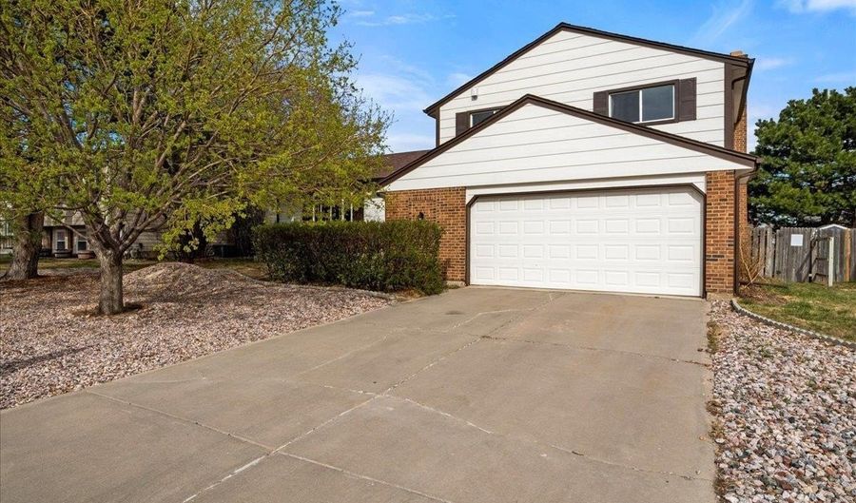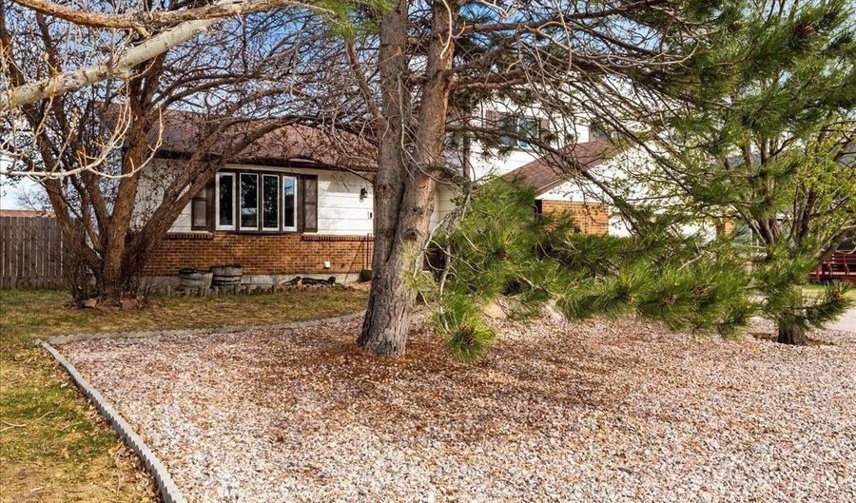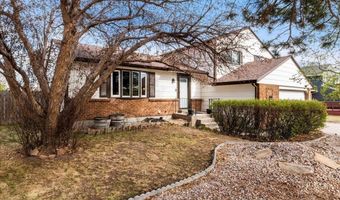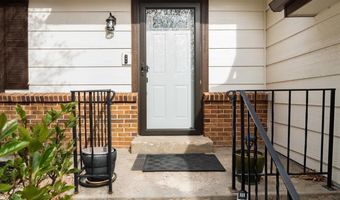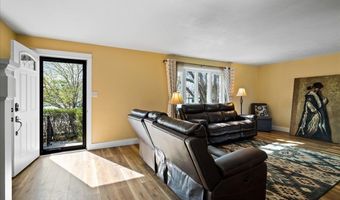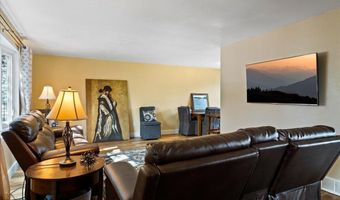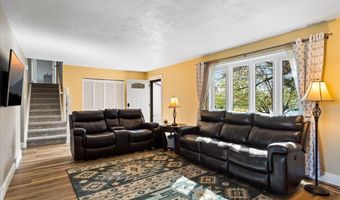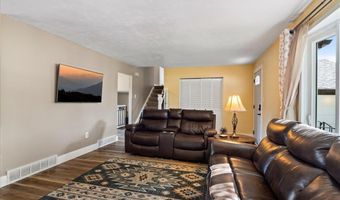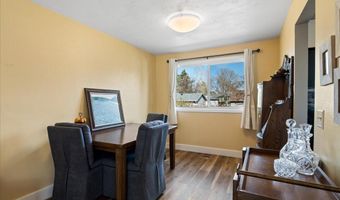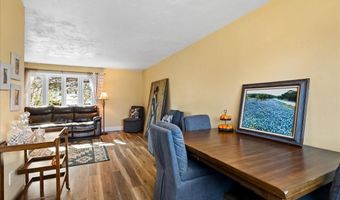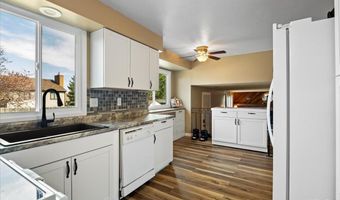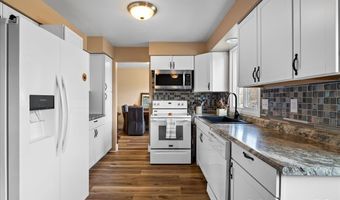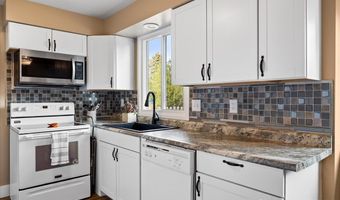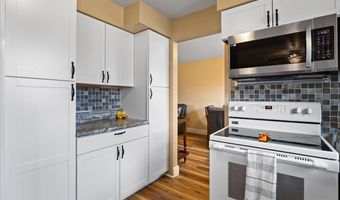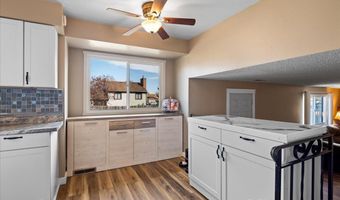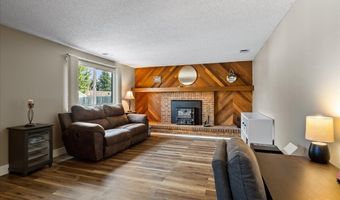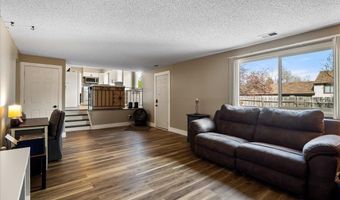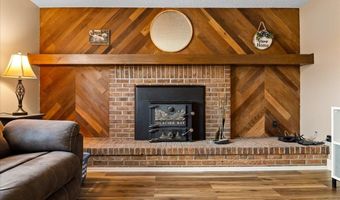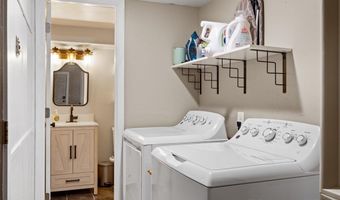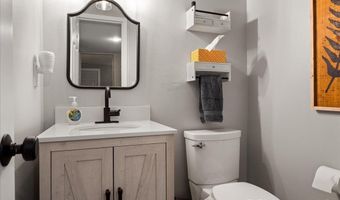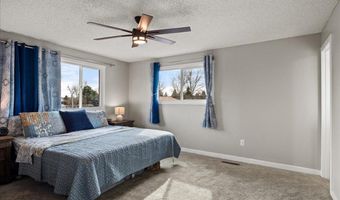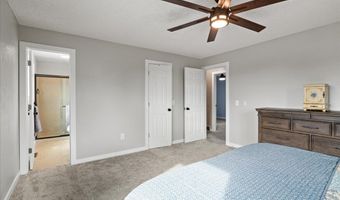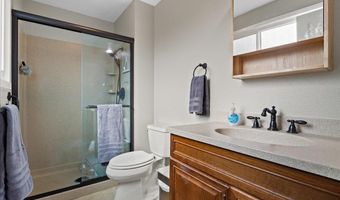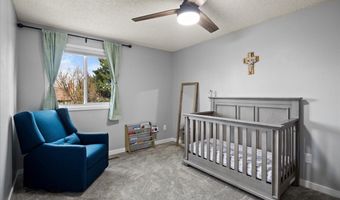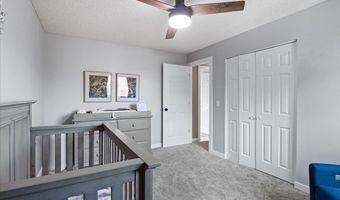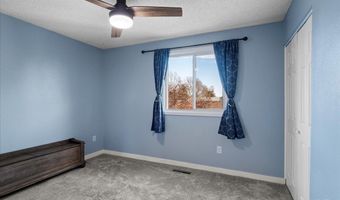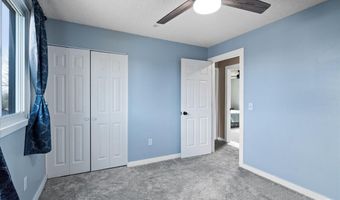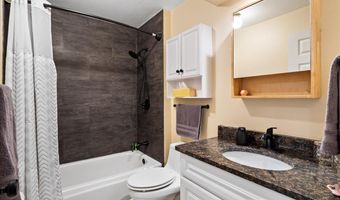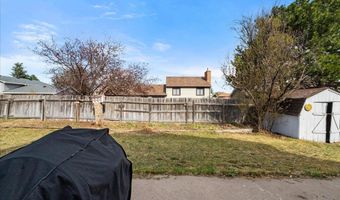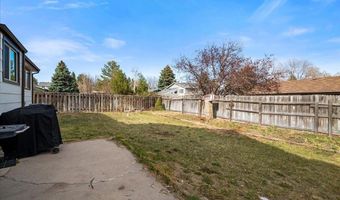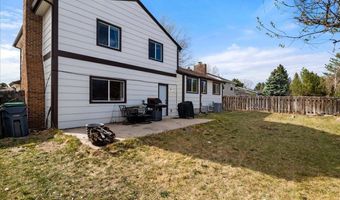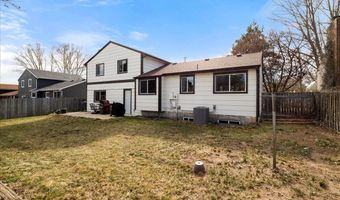5131 BOWIE Dr Cheyenne, WY 82009
Snapshot
Description
Charming & Spacious Home in Prime Central Location - Discover your dream home with this beautifully updated property, boasting large square footage and endless potential for customization! Nestled in an excellent central location, this property combines modern upgrades with classic charm, offering both comfort and equity opportunity. Step inside to find new luxury vinyl plank (LVP) flooring throughout the main level, complemented by new windows, a new water heater, a new A/C unit, and an updated furnace for year-round efficiency. The heart of the home is the updated kitchen, featuring modern cabinets, sleek counters, and a stylish sink, plus a cozy breakfast nook with included cabinetry for added storage. Entertain in style in the separate dining room or gather in the large main-level living room, perfect for everyday living. The large primary suite is a true retreat, complete with an en-suite 3/4 bath and a spacious walk-in closet. Downstairs, the large lower-level living room impresses with a wood-fueled fireplace framed by a custom brick and wood surround and a full-length mantle, creating a warm and inviting ambiance. Expand your vision in the unfinished basement, where some framing is already completed, offering incredible equity opportunity and room to grow. The oversized 2-car garage provides ample storage and convenience, while the home’s great curb appeal, enhanced by brick accents and mature trees, welcomes you home. Don’t miss this rare combination of modern updates, spacious living, and potential for future expansion in a highly sought-after location. Schedule your tour today!
More Details
Features
History
| Date | Event | Price | $/Sqft | Source |
|---|---|---|---|---|
| Listed For Sale | $389,900 | $∞ | #1 Properties |
Taxes
| Year | Annual Amount | Description |
|---|---|---|
| 2024 | $2,577 |
Nearby Schools
Elementary School Anderson Elementary | 0.3 miles away | KG - 06 | |
Elementary School Buffalo Ridge Elementary | 0.5 miles away | KG - 06 | |
High School East High School | 1.5 miles away | 09 - 12 |
