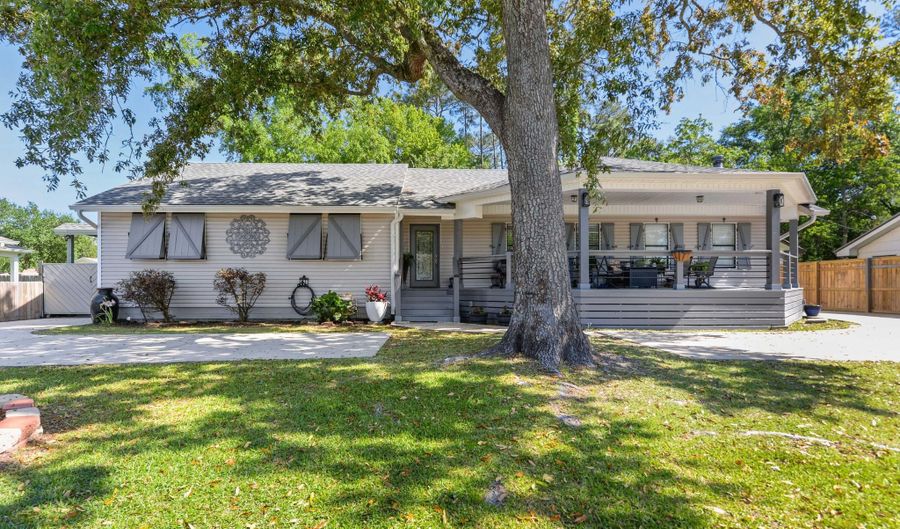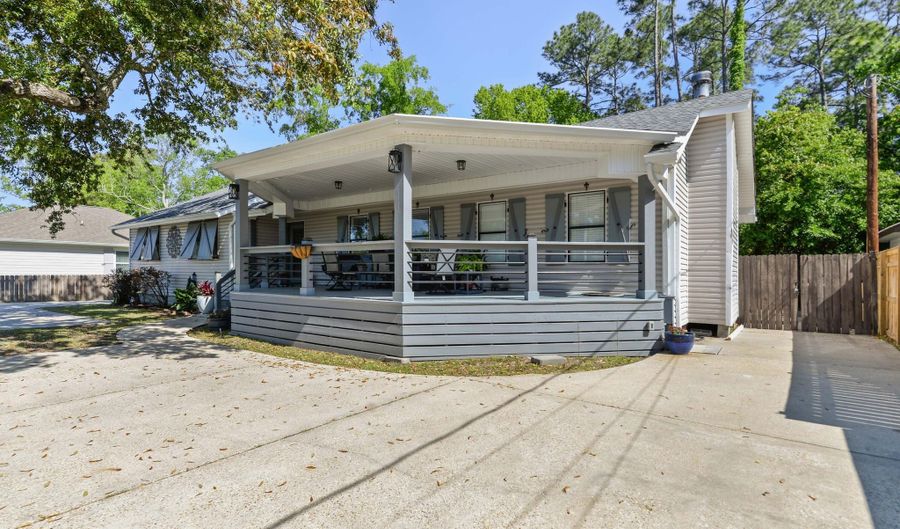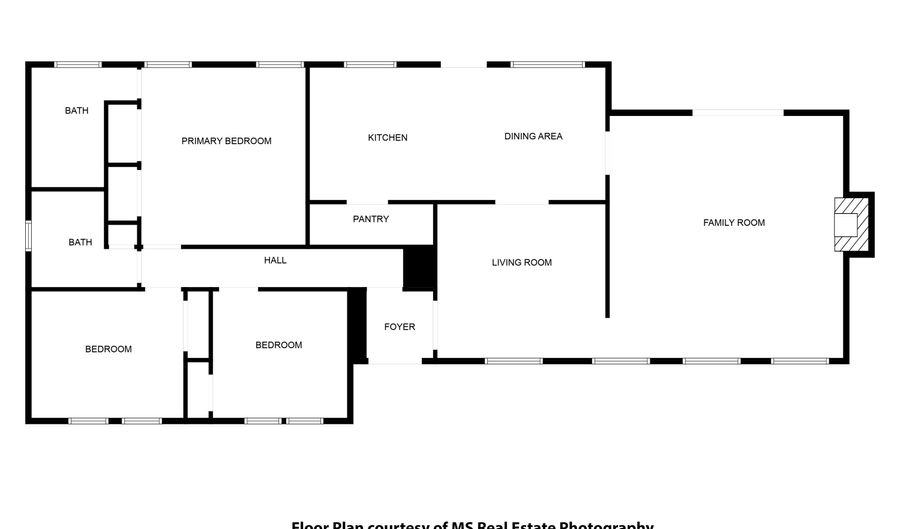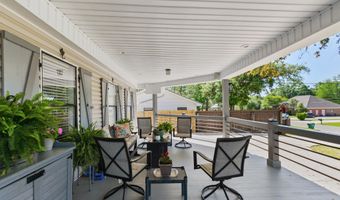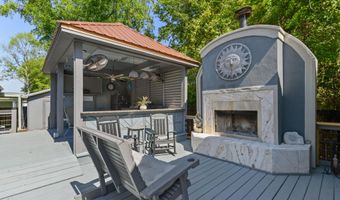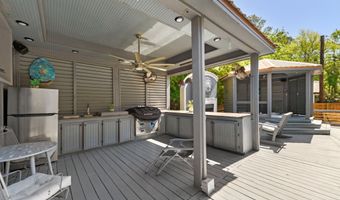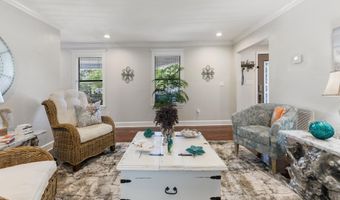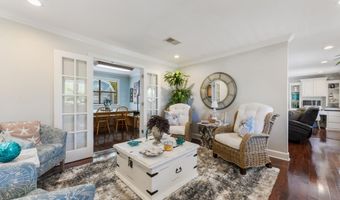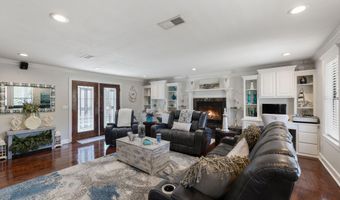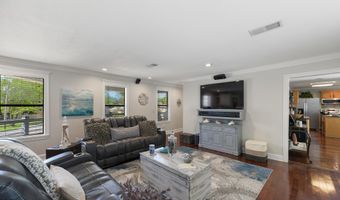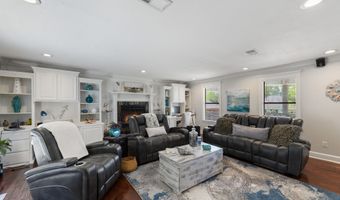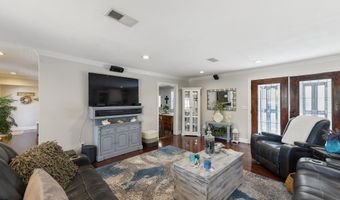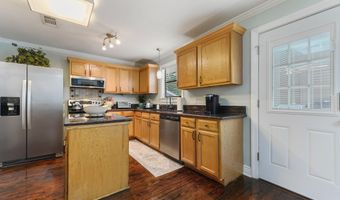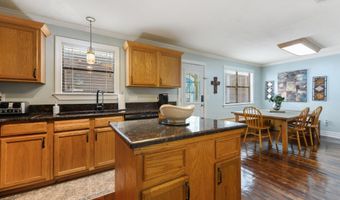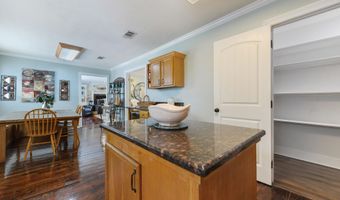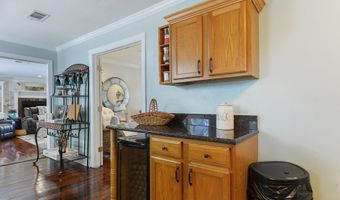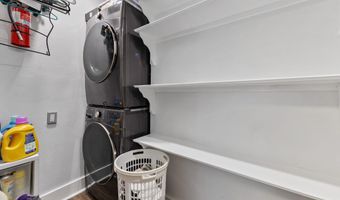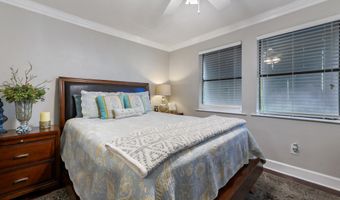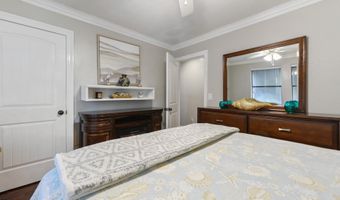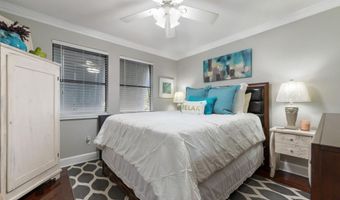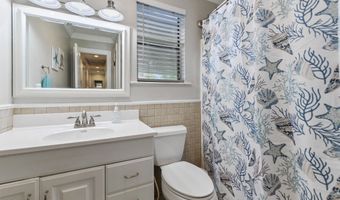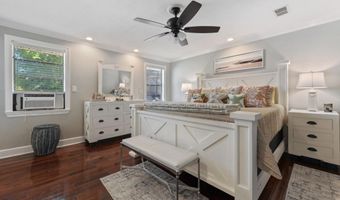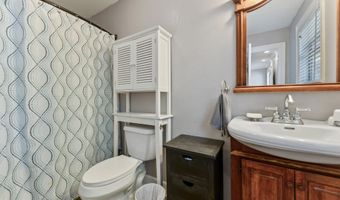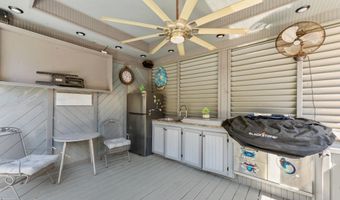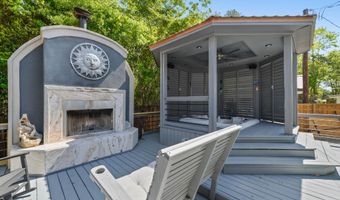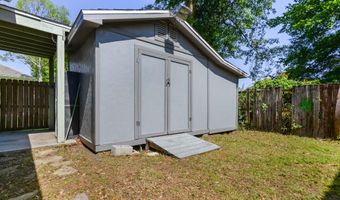513 Vine Cir Bay St. Louis, MS 39520
Snapshot
Description
This is an Entertainer's Delight! Live effortlessly indoors or out in this move-in ready 3 bedroom, 2-bath gem, perfectly situated in a highly sought-after X Flood Zone neighborhood. This custom-designed home features an immaculate outdoor kitchen showcasing an outdoor fireplace that will be the envy of all your guests--ideal for hosting unforgettable gatherings or simply enjoying the open-air lifestyle. From the stylish finishes to the seamless flow between indoor and outdoor living, this home was built for entertaining in every sense of the word. Step inside to fresh interior paint and a warm, welcoming ambiance. The spacious living room centers around a charming wood-burning fireplace and includes built-in desk areas--perfect for working from home or managing daily tasks. The eat-in kitchen offers both style and comfort with built-in seating, creating the perfect space for casual dining or morning coffee. This home offers Three generously sized bedrooms, each with ample closet space and plenty of natural light. Home also features a bonus room, walk-in pantry, new water filtration system, newer roof, new gutters, double driveway and a new front porch overlooking a well-manicured front yard. There is also Workshop-ready storage shed located in the backyard where you can tinker to your heart's content! This home is where you want to be and a MUST SEE! Centrally Located close to entertainment, schools, recreation, golfing, dining, and just a short golf cart ride to all that Bay St. Louis has to offer. Make your appointment to view this gem today!
More Details
Features
History
| Date | Event | Price | $/Sqft | Source |
|---|---|---|---|---|
| Listed For Sale | $359,000 | $206 | John McDonald Realty, LLC |
Taxes
| Year | Annual Amount | Description |
|---|---|---|
| $0 |
Nearby Schools
Middle School Bay Waveland Middle School | 0.2 miles away | 05 - 08 | |
High School Bay High School | 0.4 miles away | 09 - 12 | |
Elementary School North Bay Elementary School | 0.4 miles away | KG - 02 |
