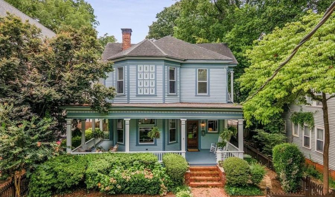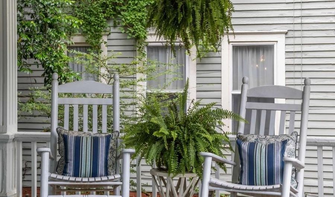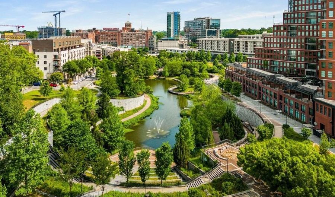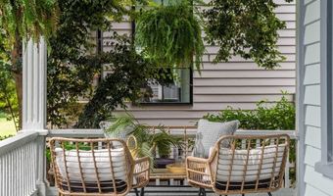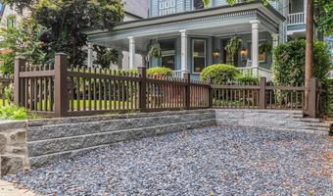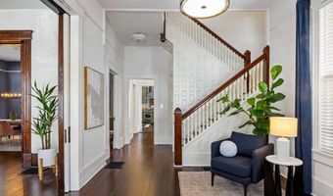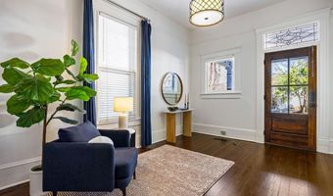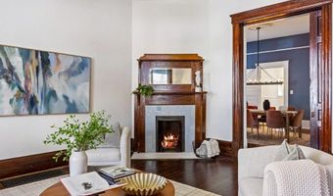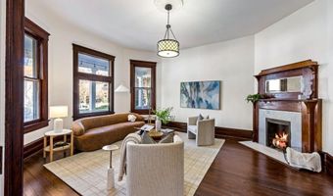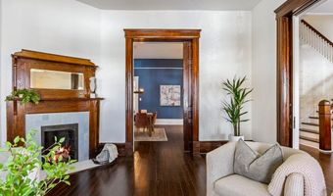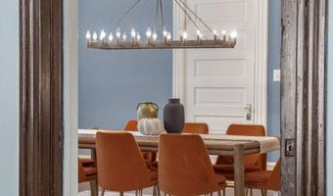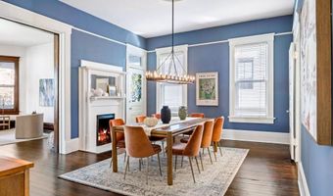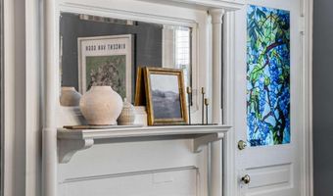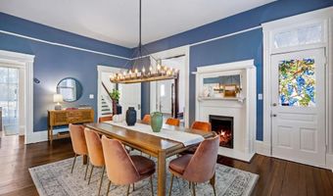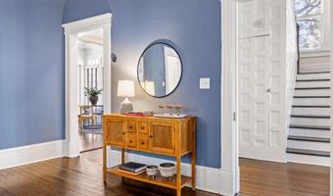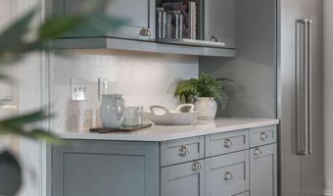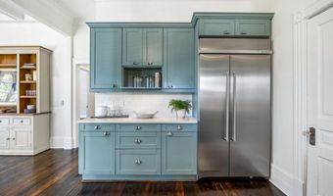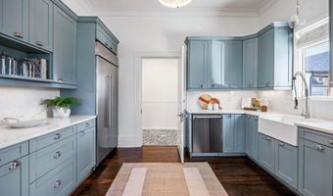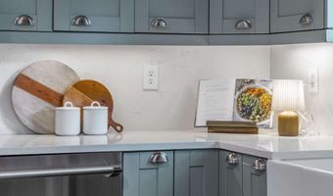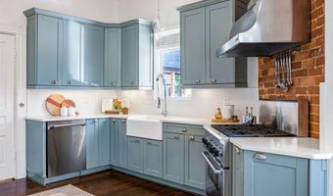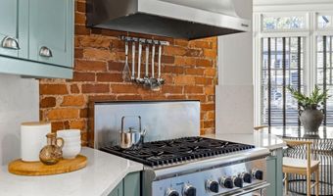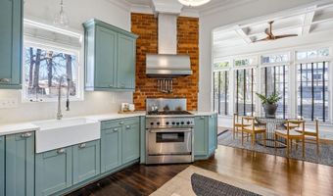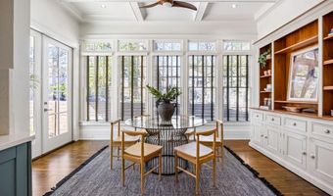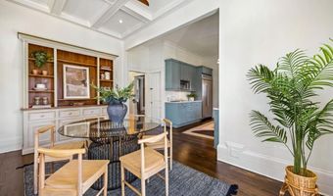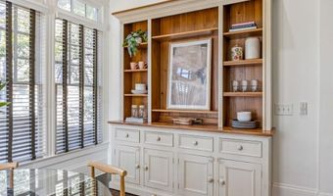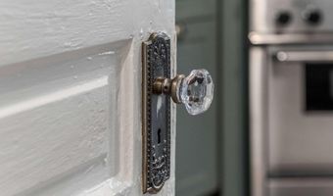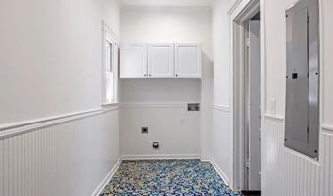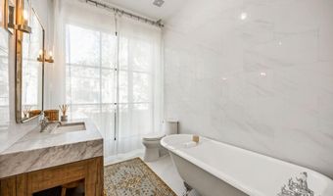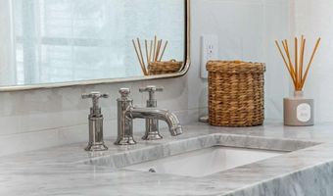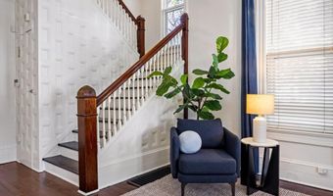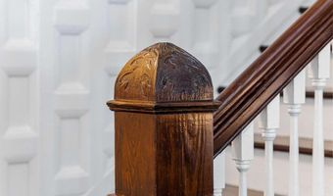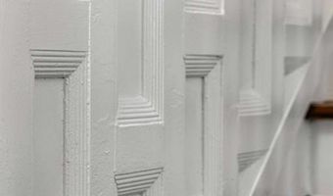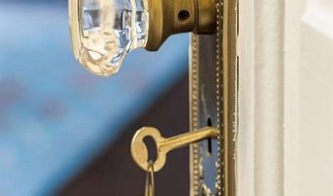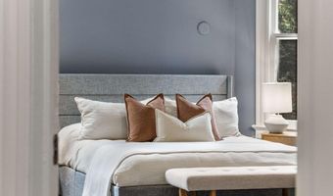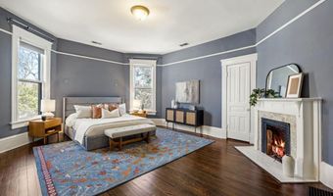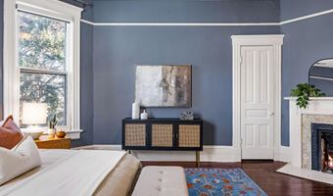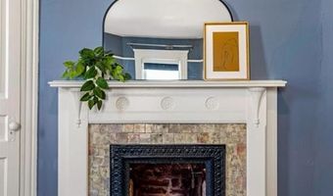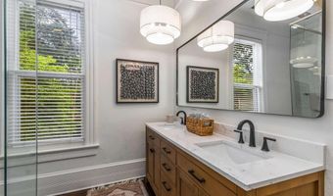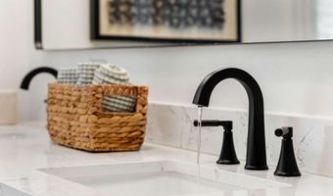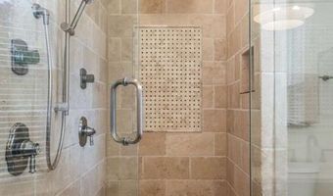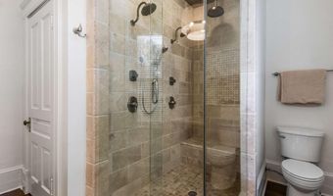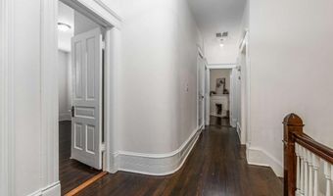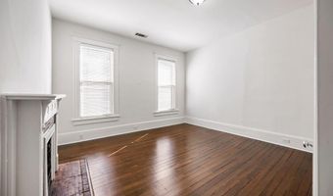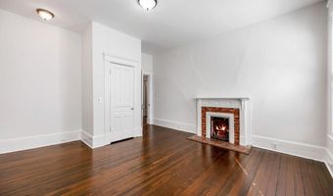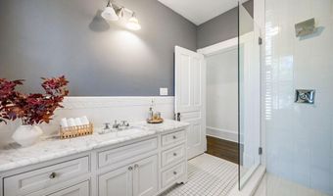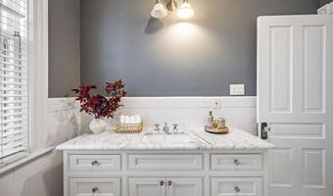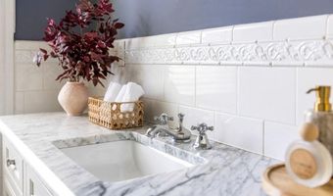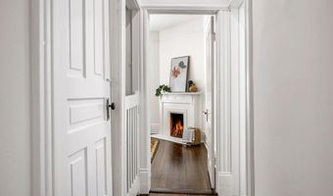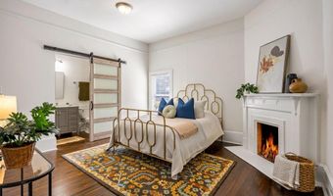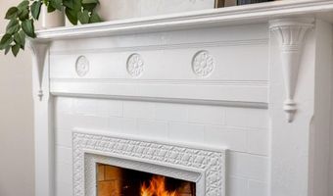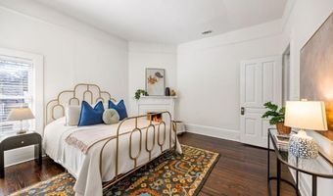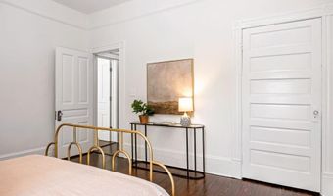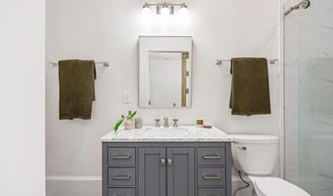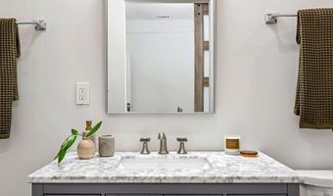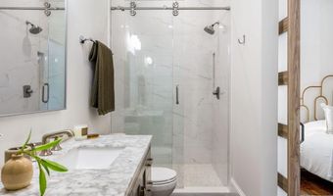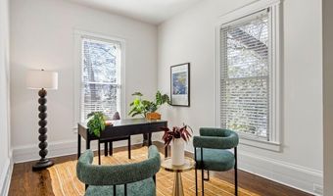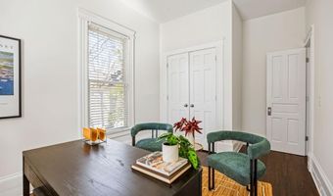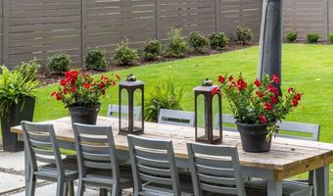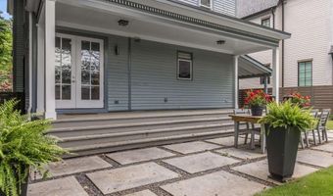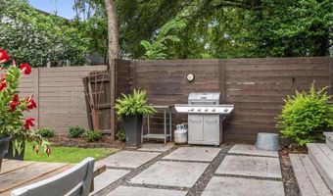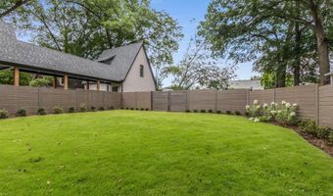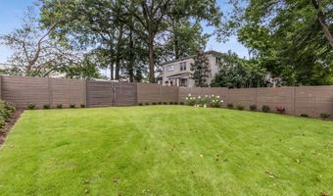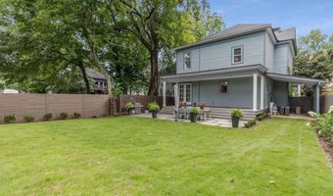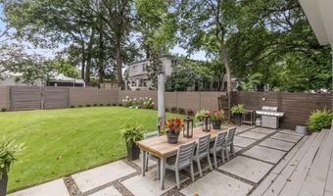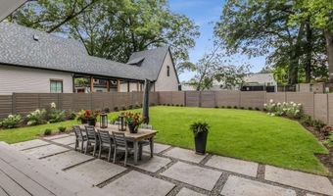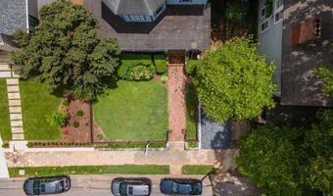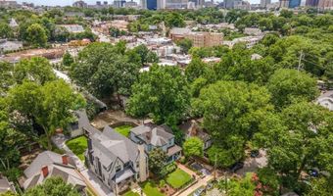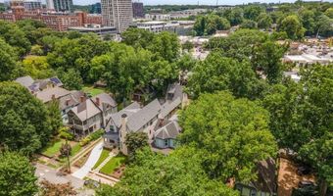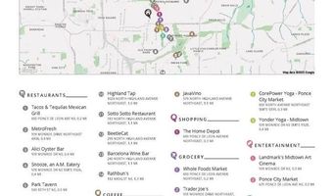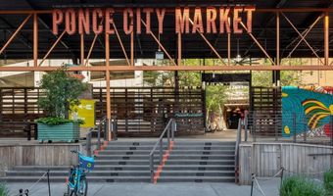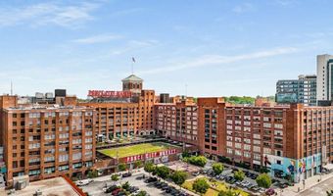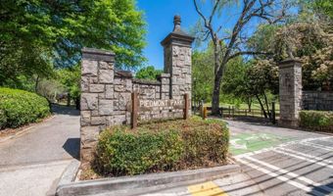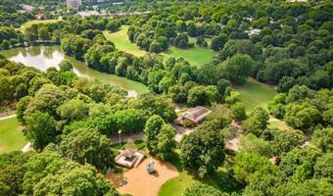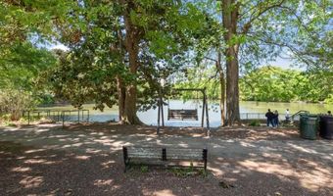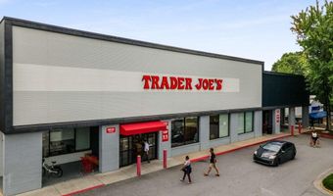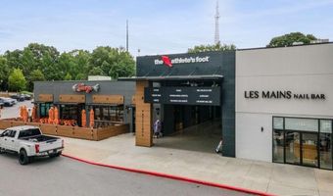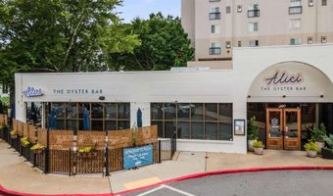513 St Charles Ave NE Atlanta, GA 30308
Snapshot
Description
Timeless Victorian homes situated among treelined streets and welcoming sidewalks. Built circa 1896, the home has been impeccably restored and maintained. Original period details blend seamlessly with modern updates, ensuring both historic charm and contemporary comfort. Soaring 11-foot ceilings, original hardwood floors, and stately trimmed windows create a warm and inviting ambiance, while picture rail molding and intricate ceiling medallions add timeless character. The home's rocking chair front porch-framed by a classic picket fence and seasonal blooms set the stage for neighborly chats and peaceful mornings. Once inside the grand foyer showcases the elegant main staircase, leading into the front living room with double pocket doors opening to a formal dining space that has hosted cherished gatherings for decades. Original working fireplaces in both rooms enhance the home's historic charm. A modernized full bath on the main level boasts an original clawfoot tub, floor-to-ceiling windows, and an electric shade for privacy. The kitchen is outfitted with stainless appliances, white quartz countertops and backsplash, and a striking original brick wall behind the Thermador six-burner range with vented hood. KitchenAid 48-inch side-by-side refrigerator/freezer, a white farmhouse sink, and an eat-in sitting area with coffered ceiling and French doors to the back deck make this space both functional and inviting. A large laundry room/pantry provides additional convenience, with a second stairwell leading to the second level. Upstairs, the charm continues with soaring 10-foot ceilings and an elegant curved-edge wall. The primary suite is a true sanctuary, boasting a third working fireplace, two closets, and a spa-inspired rain shower with multiple showerheads, and a built-in bench for ultimate relaxation. The second bedroom has a decorative fireplace, walk-in closet, and nook for desk with a hall bathroom just across the hall. The third bedroom also features a decorative coal box fireplace along with an ensuite bath with shower. The fourth bedroom offers flexibility for a home office or exercise. Additional features include a walk-up attic with permanent stairs, a basement with original bricked room and cellar, fenced backyard, two HVAC systems, foam spray insulation, a whole-house water filtration system, and two hot water heaters. Exterior highlights include on off-street front parking pad, wraparound front porch, back covered patio, large, flat backyard with privacy fence - even room for a pool or additional parking. Leave the car at home and check out Piedmont Park, the Eastside Beltline, Trader Joe's, Ponce City Market, coffee shops, restaurants...and so much more within your reach! This is a rare opportunity to own a historic Midtown treasure in a highly coveted neighborhood. Airport is an easy commute
More Details
Features
History
| Date | Event | Price | $/Sqft | Source |
|---|---|---|---|---|
| Listed For Sale | $1,499,000 | $493 | Ansley Real Estate| Christie's International Real Estate |
Taxes
| Year | Annual Amount | Description |
|---|---|---|
| 2023 | $17,285 |
Nearby Schools
High School Grady High School | 0.4 miles away | 09 - 12 | |
Elementary School C. W. Hill Elementary School | 0.5 miles away | PK - 05 | |
Middle School Inman Middle School | 0.6 miles away | 06 - 08 |
