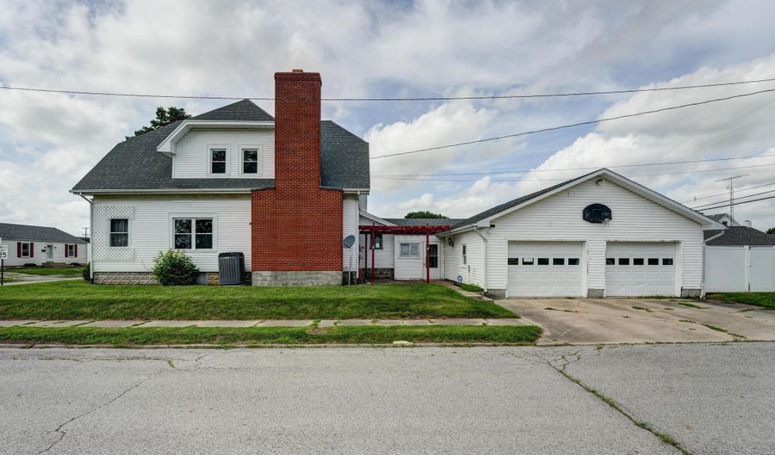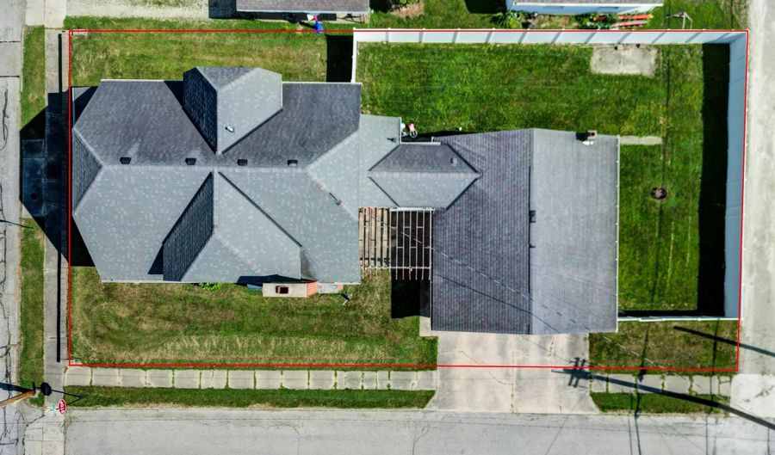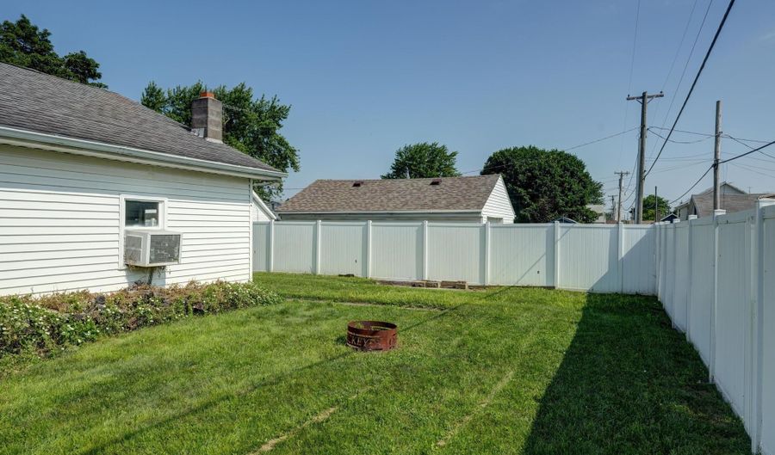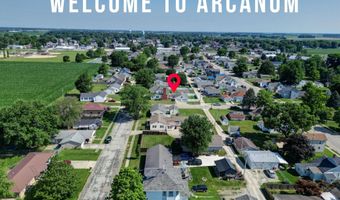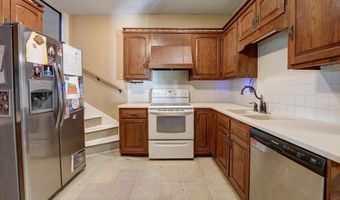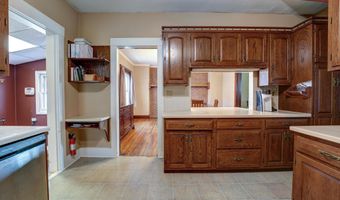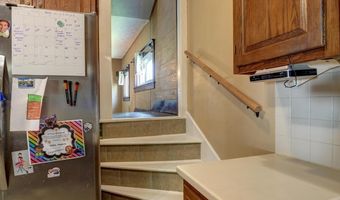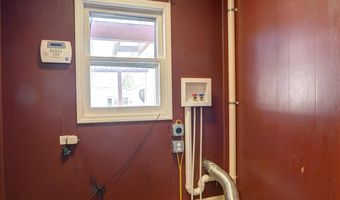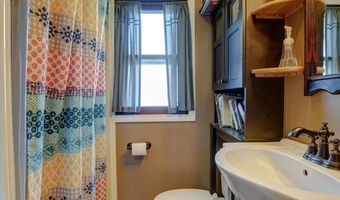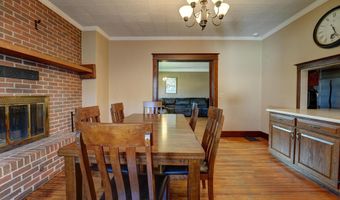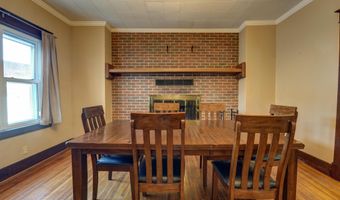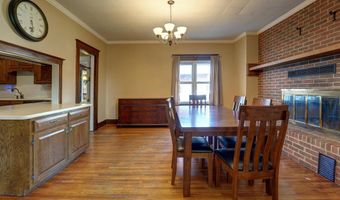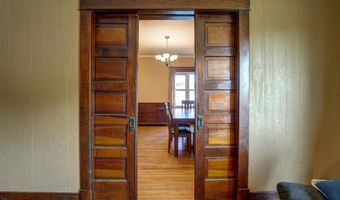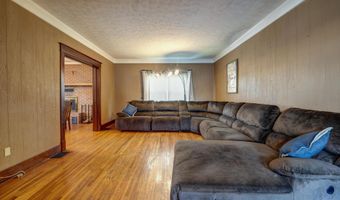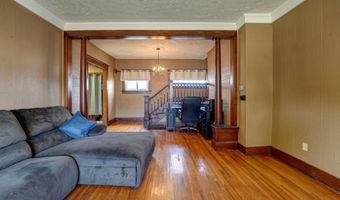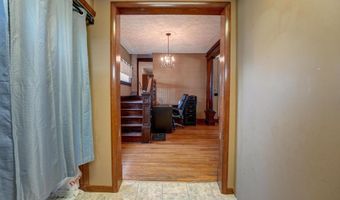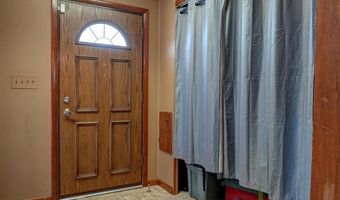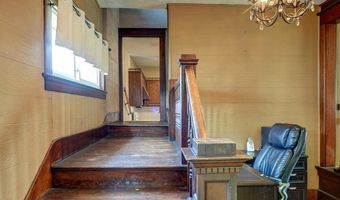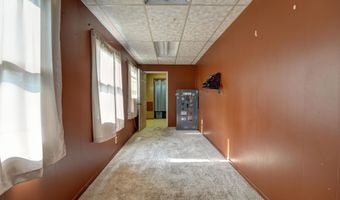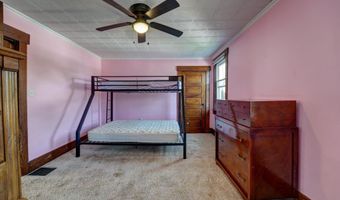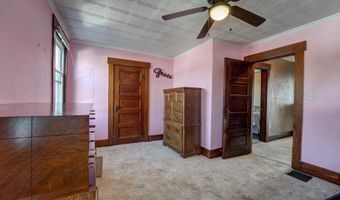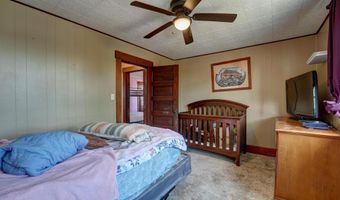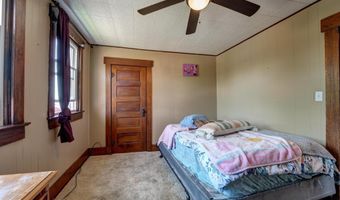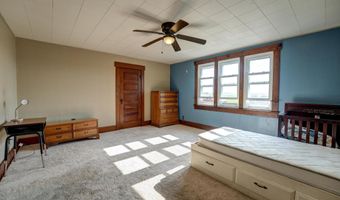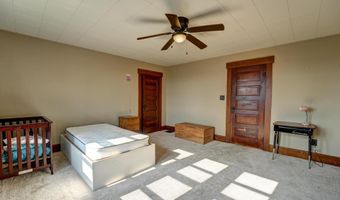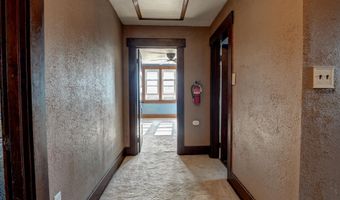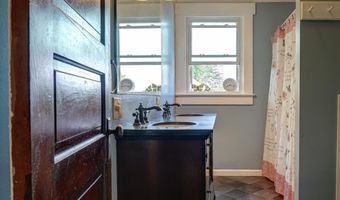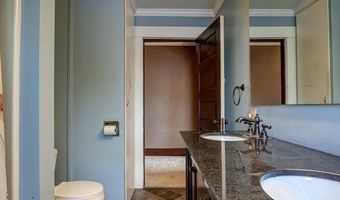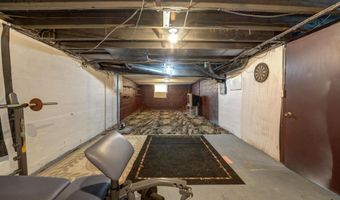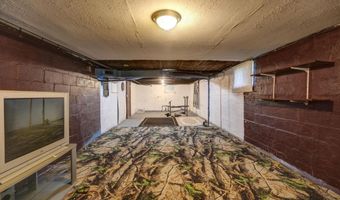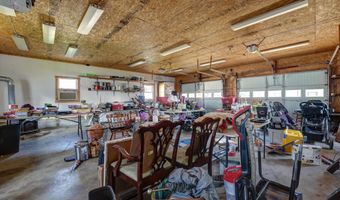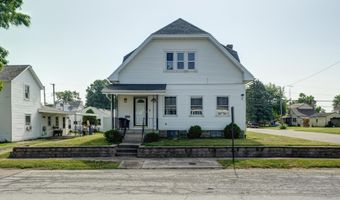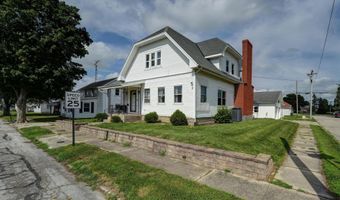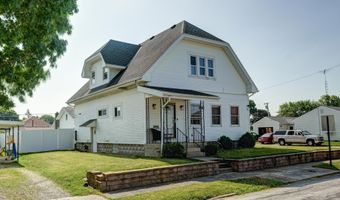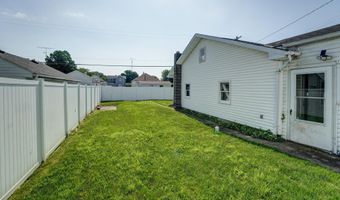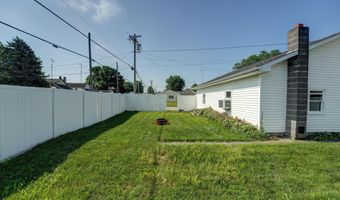513 S High St Arcanum, OH 45304
Snapshot
Description
Welcome to this classic home situated on a corner lot. Walking in the front door you enter a spacious entry way before you are guided into the living room by original hardwood floors. A double stair case is accessible from the living room or kitchen to make your way to the 3 bedrooms and 1 full bath upstairs. Hardwood flooring continues from the living room and into the full formal dining room, where you are sure to have family gatherings enjoying the wood burning fireplace. A bonus 1st floor room could be used as an office space or main level bedroom, a full bathroom is present off the kitchen. Washer and dryer hookups are available on the main level and basement. The large 2 car garage can store your vehicles and still have ample space for a projects and storage, it also has a second story with stairs to serve as storage space. The backyard offers comfort and pet containment with vinyl privacy fencing along its boundary. Along with the abundance of storage in the home , it also features a full unfinished basement.
More Details
Features
History
| Date | Event | Price | $/Sqft | Source |
|---|---|---|---|---|
| Price Changed | $240,000 -3.96% | $113 | DJ Rose Realty and Associates | |
| Listed For Sale | $249,900 | $117 | DJ Rose Realty and Associates |
Taxes
| Year | Annual Amount | Description |
|---|---|---|
| 2024 | $1,071 |
Nearby Schools
Elementary School Arcanum Elementary School | 0.7 miles away | PK - 05 | |
High School Arcanum High School | 0.7 miles away | 09 - 12 | |
Middle School Butler Middle School | 4.5 miles away | 06 - 08 |
