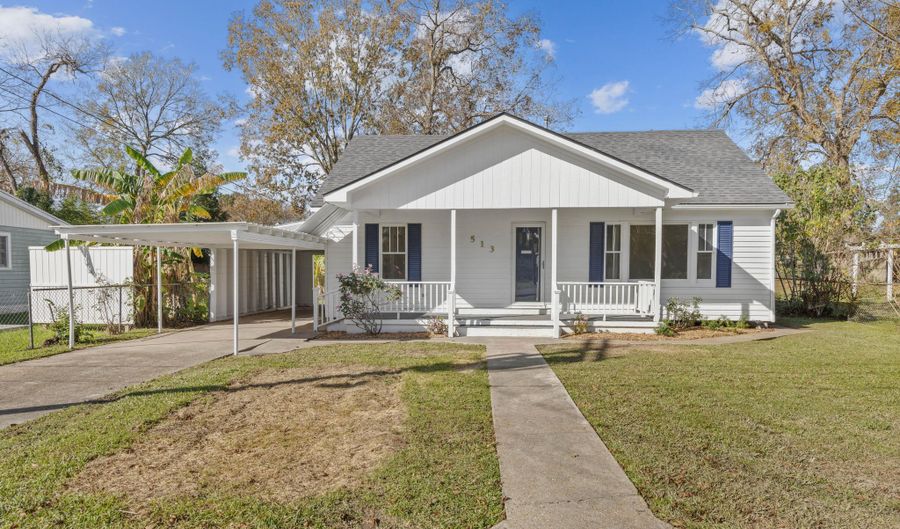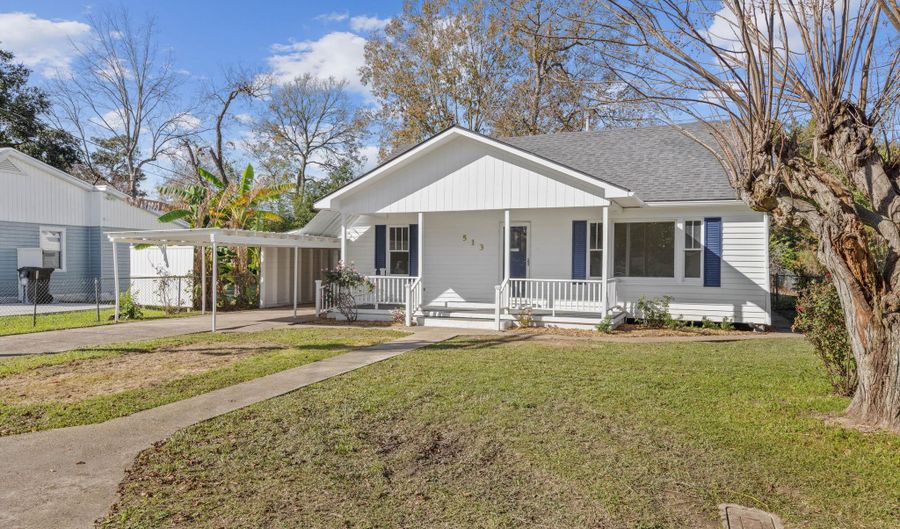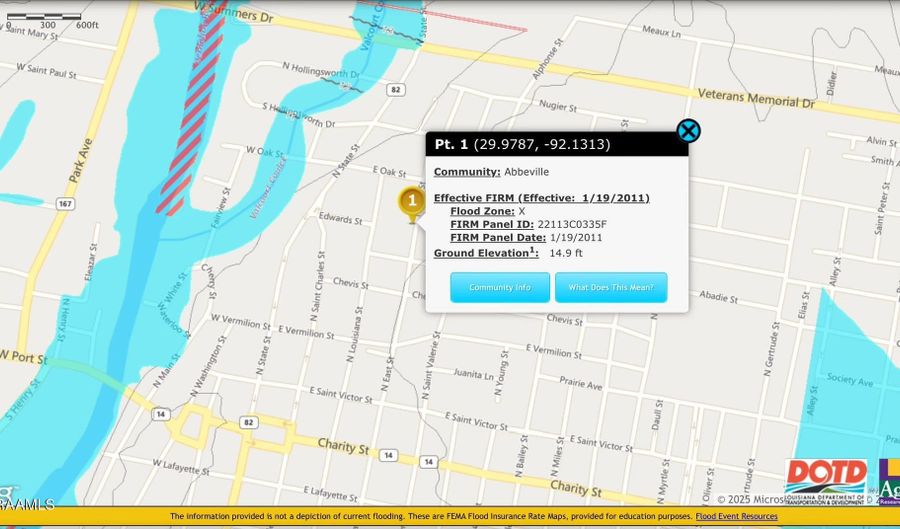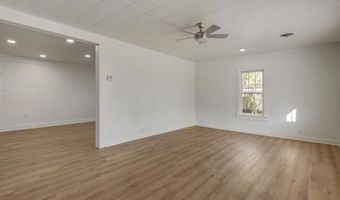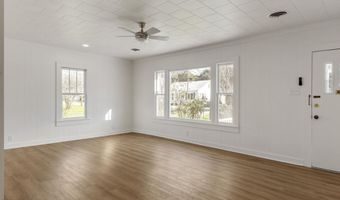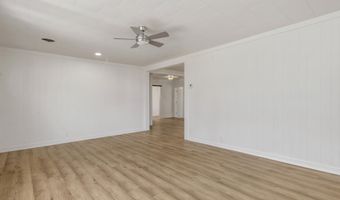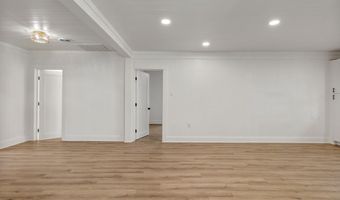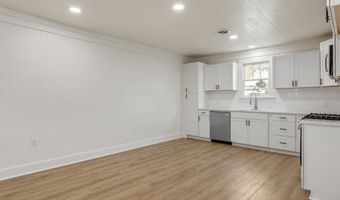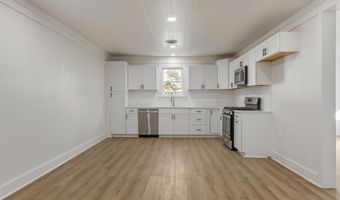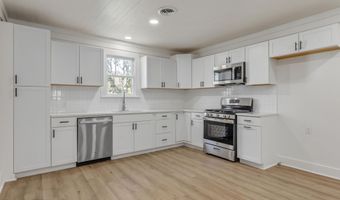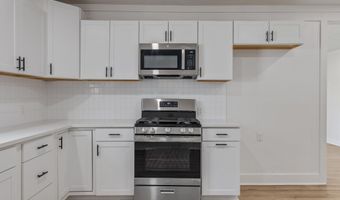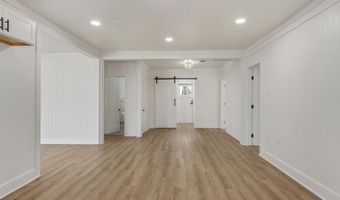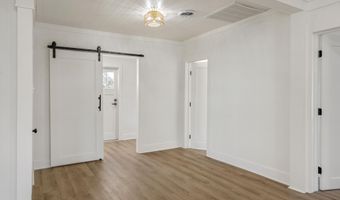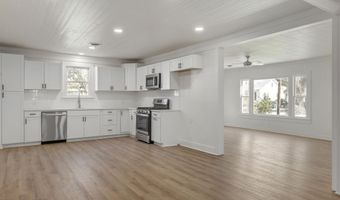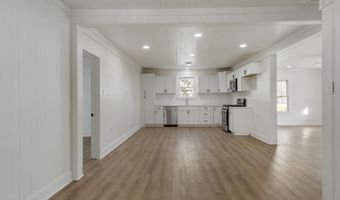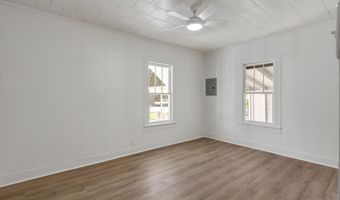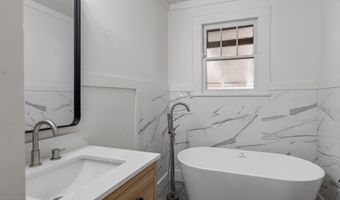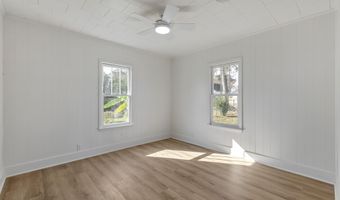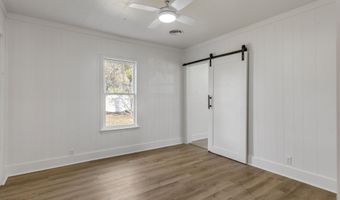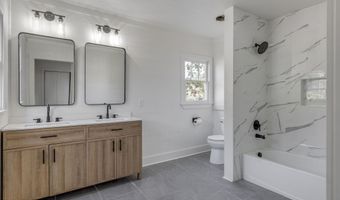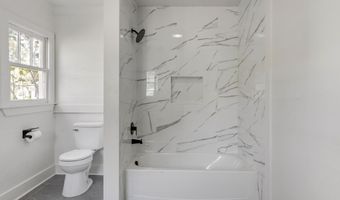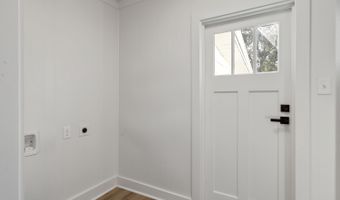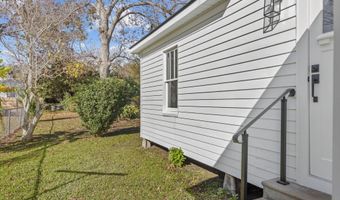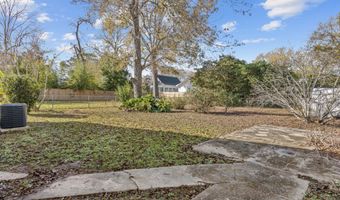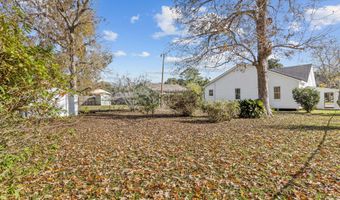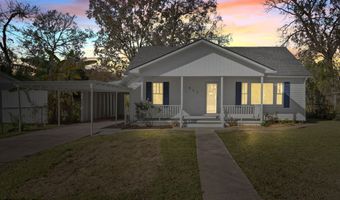513 N East St Abbeville, LA 70510
Snapshot
Description
This home qualifies for 100% financing through Rural Development (RD), providing eligible buyers the opportunity to purchase with no down payment. This beautifully renovated 3-bedroom, 2-bathroom cottage-style home offers exceptional curb appeal and a large backyard, perfect for outdoor relaxation or entertaining. This property has undergone a complete transformation, including all-new electrical systems, a new HVAC unit, and a new tankless water heater. The interior and exterior have been freshly painted, and all new subflooring has been installed. Luxury vinyl plank and tile flooring provide a modern, durable finish throughout the home. The open floor plan enhances the space, creating a bright and airy atmosphere. The kitchen has been fully remodeled with brand-new cabinets and new GE appliances, making it a chef's dream. Both bathrooms have been completely updated with stylish, modern finishes. The main bedroom has been reconfigured to create a luxurious owner's suite, complete with an en-suite bathroom for added privacy and comfort. This home is move-in ready, offering modern amenities and a cozy, inviting atmosphere, ideal for making lasting memories.Official flood zone websites (FEMA and LSU Ag Center) place this home in Flood Zone X. Previous owner of 60+ years stated property had never flooded during their period of ownership.
More Details
Features
History
| Date | Event | Price | $/Sqft | Source |
|---|---|---|---|---|
| Price Changed | $144,990 -3.33% | $98 | HUNCO Real Estate | |
| Price Changed | $149,990 -6.08% | $101 | HUNCO Real Estate | |
| Price Changed | $159,700 -0.06% | $108 | HUNCO Real Estate | |
| Price Changed | $159,800 -0.12% | $108 | HUNCO Real Estate | |
| Price Changed | $160,000 -1.53% | $108 | HUNCO Real Estate | |
| Price Changed | $162,490 -1.52% | $110 | HUNCO Real Estate | |
| Listed For Sale | $165,000 | $112 | HUNCO Real Estate |
