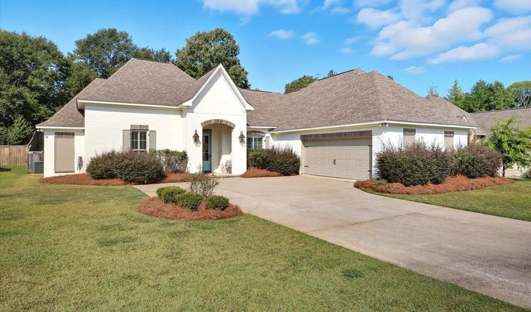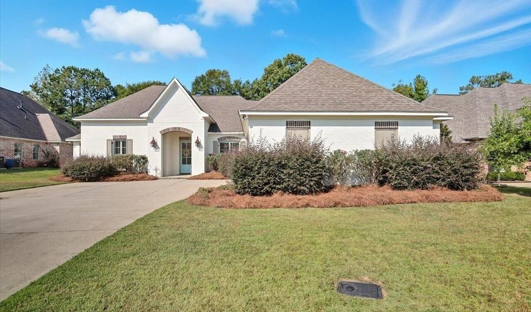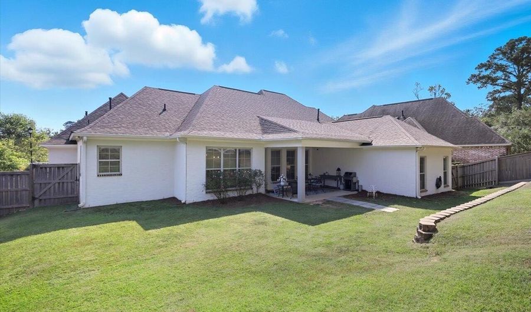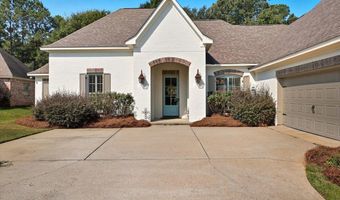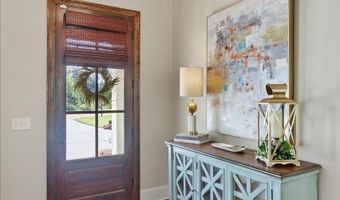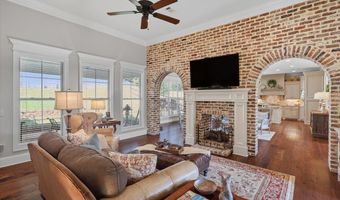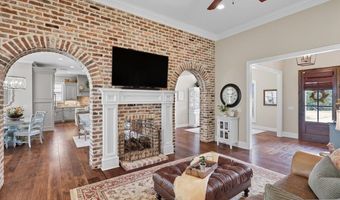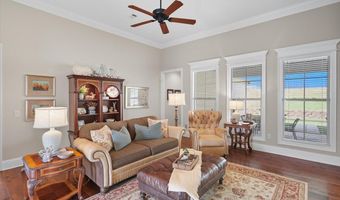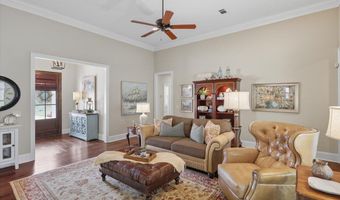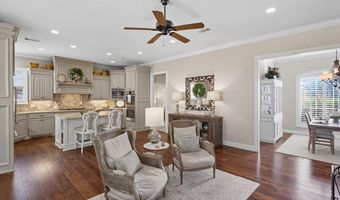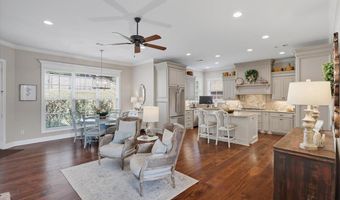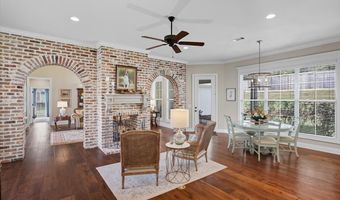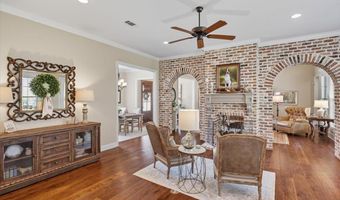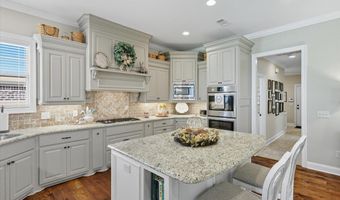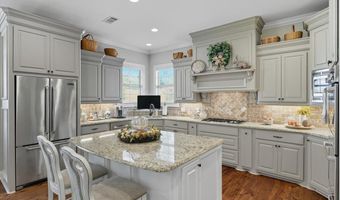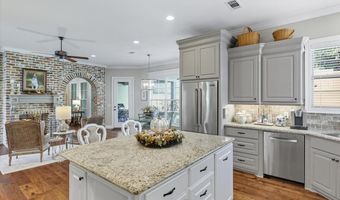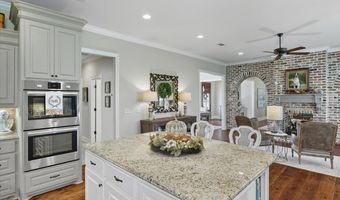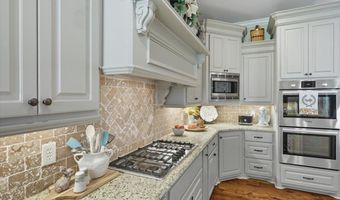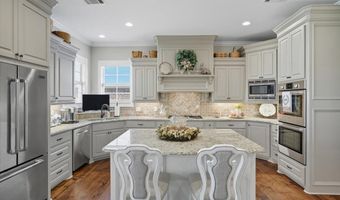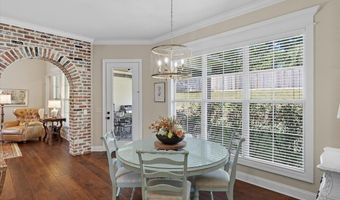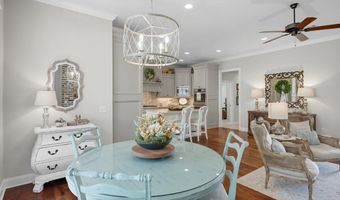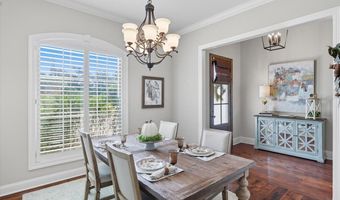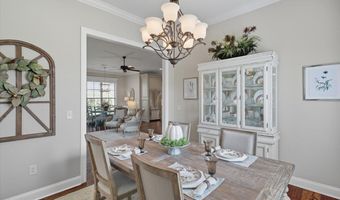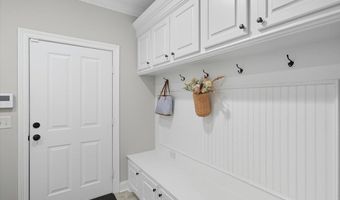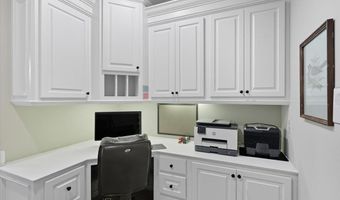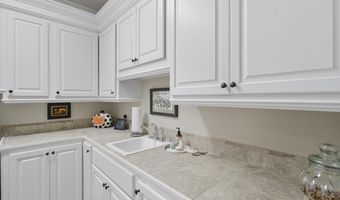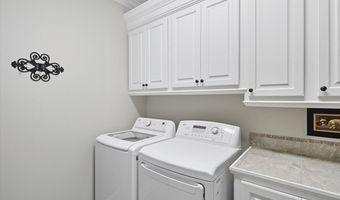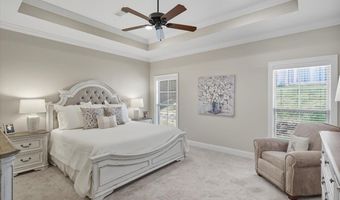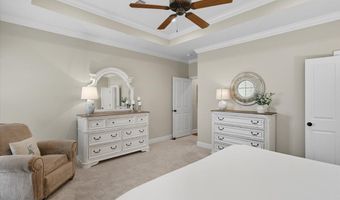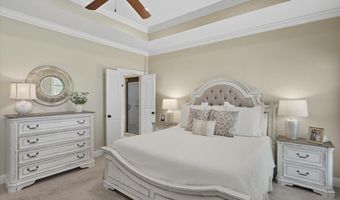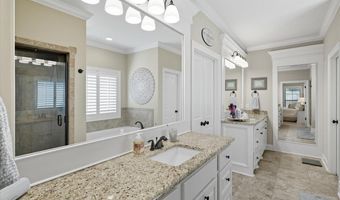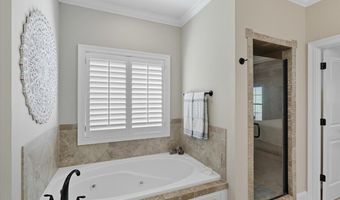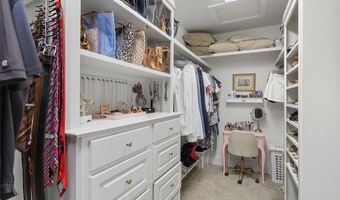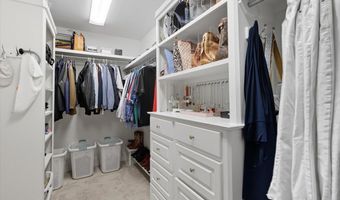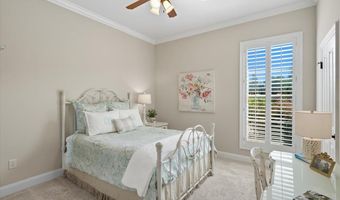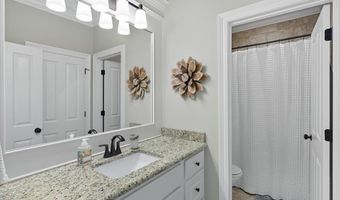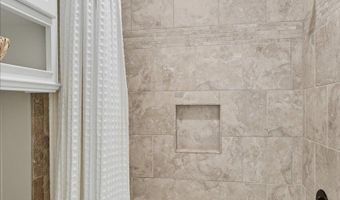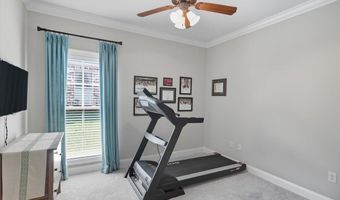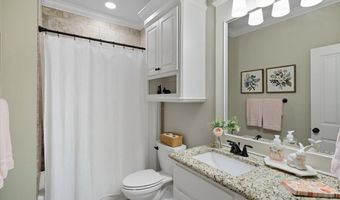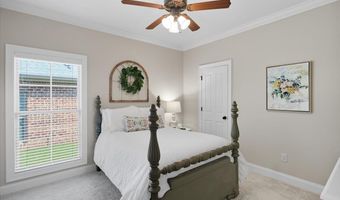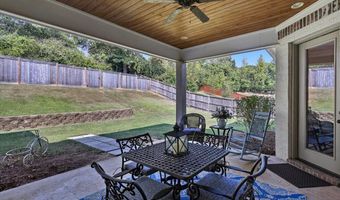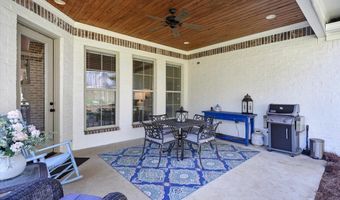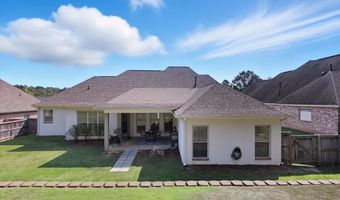513 Devereaux Dr Brandon, MS 39042
Snapshot
Description
Welcome to your dream home in the charming Wisteria Hall, just a minute drive from downtown Brandon. This immaculately kept four-bedroom, three-bath home welcomes you with a bright, open floor plan and a sea of gorgeous engineered hardwood floors.Step inside and you'll find a cozy two-sided fireplace and a beautiful brick wall that adds a touch of character. The living room is flooded with natural light from plenty of windows, making it a perfect place to relax. The kitchen is a chef's delight, featuring a gas cooktop, double ovens, a built-in microwave, dishwasher, and a generously sized island with abundant counter and cabinet space. There's a breakfast room for casual meals and a formal dining room for those special occasions. Plus, there's a nice keeping room right off the kitchen, perfect for a cozy sitting area.The master suite is a true retreat with a large, luxurious bathroom, double vanities, a walk-in shower, a soaking tub, and a spacious walk-in closet with built-ins for all the storage you could need. The guest room has private access to a hall bath, and the two additional bedrooms share a convenient Jack-and-Jill bath, each with roomy walk-in closets.You'll also appreciate the large laundry room with extra cabinetry and counter space, as well as a stop and drop area and a private home office just off the garage. The oversized garage even has a storage room for all those extras.Out back, there's a private, fenced yard and a large covered porch that's pre-wired for your TV--ideal for outdoor entertaining.In short, this is a stunning home in a quaint, gated neighborhood with easy access to I-20 and all that downtown Brandon has to offer. Come see it and fall in love!
More Details
Features
History
| Date | Event | Price | $/Sqft | Source |
|---|---|---|---|---|
| Price Changed | $514,900 -0.96% | $183 | Havard Real Estate Group, LLC | |
| Listed For Sale | $519,900 | $185 | Havard Real Estate Group, LLC |
Expenses
| Category | Value | Frequency |
|---|---|---|
| Home Owner Assessments Fee | $300 | Annually |
Taxes
| Year | Annual Amount | Description |
|---|---|---|
| 2024 | $3,828 |
Nearby Schools
Middle School Brandon Middle School | 0.3 miles away | 06 - 08 | |
Elementary School Brandon Elementary School | 0.5 miles away | 03 - 05 | |
Learning Center Rankin County Learning Center | 0.8 miles away | KG - 12 |
