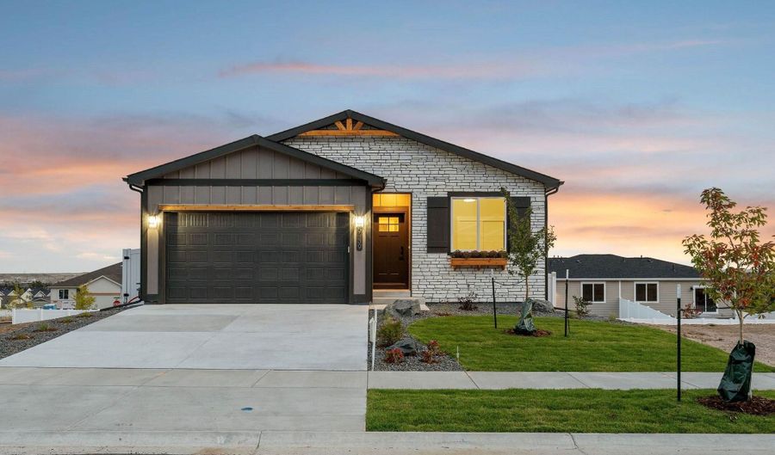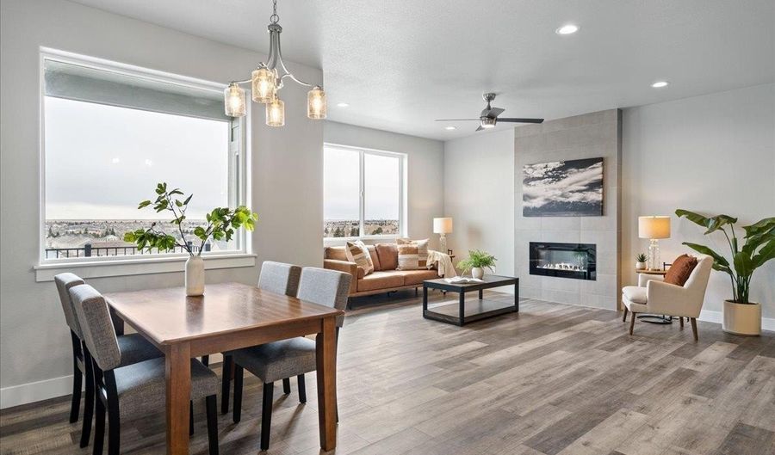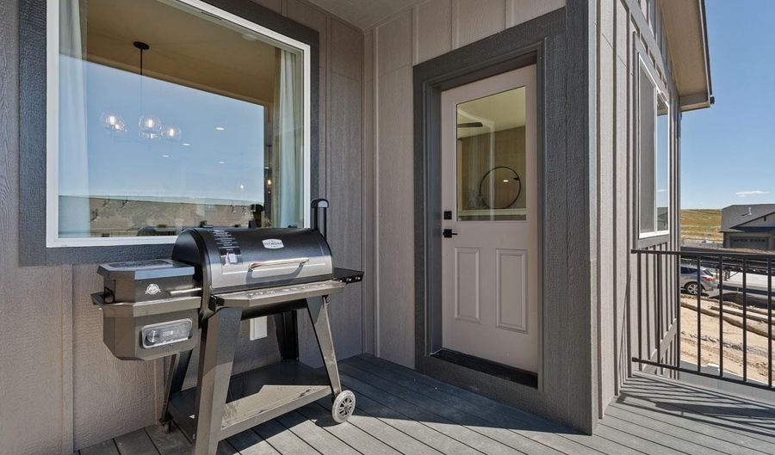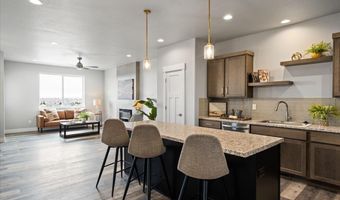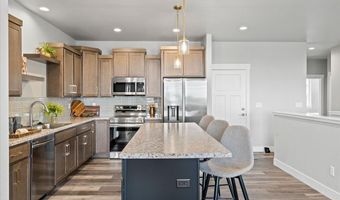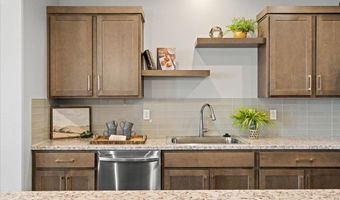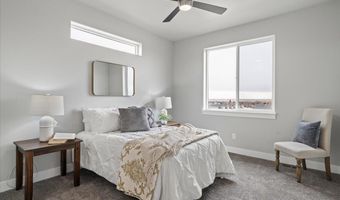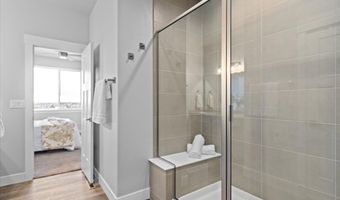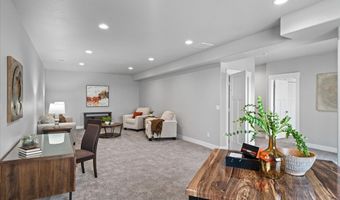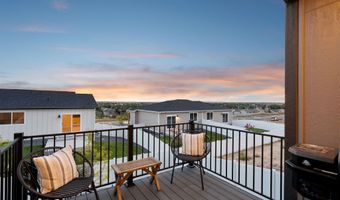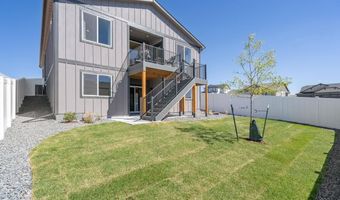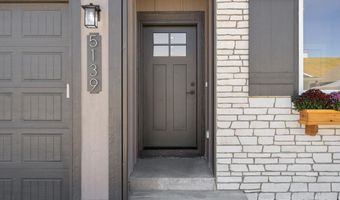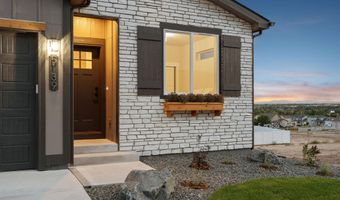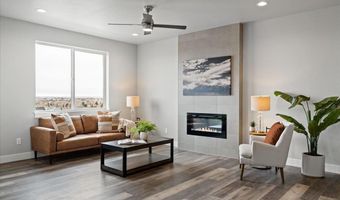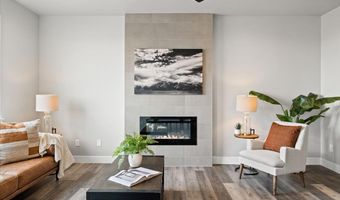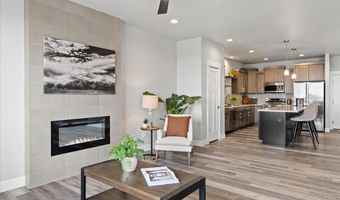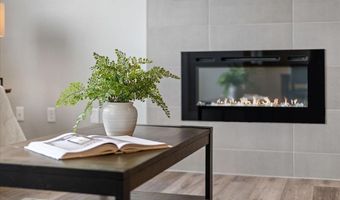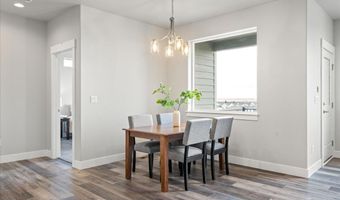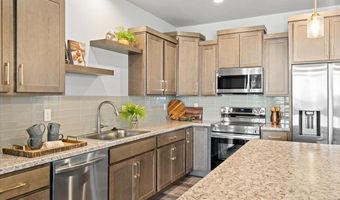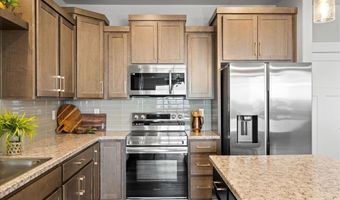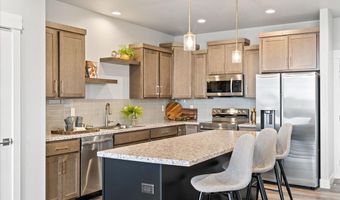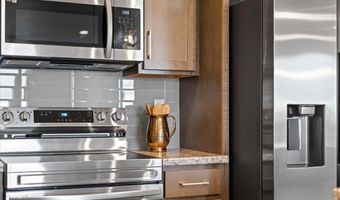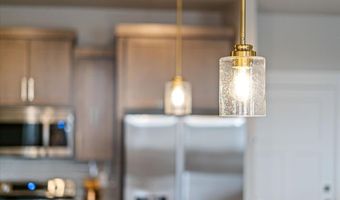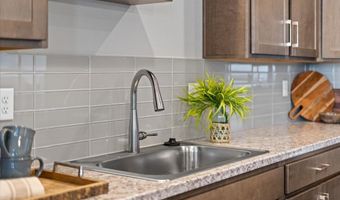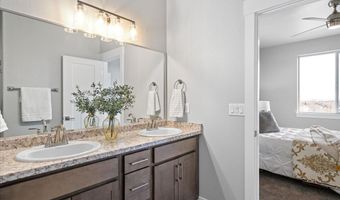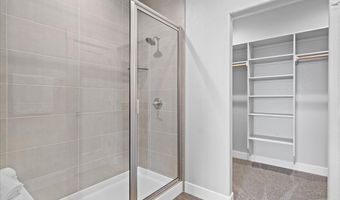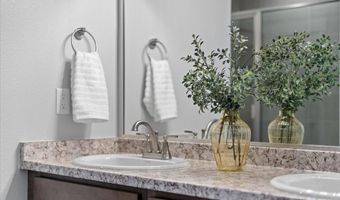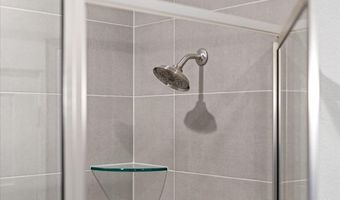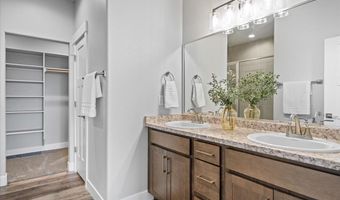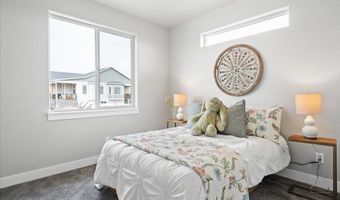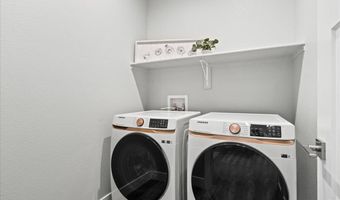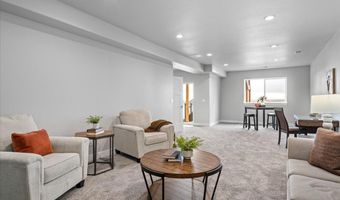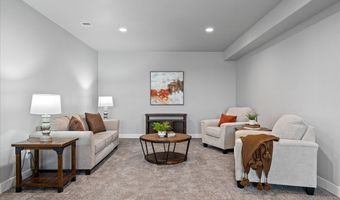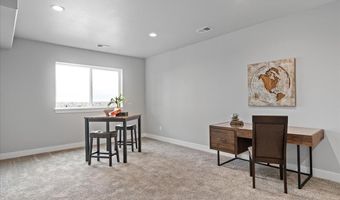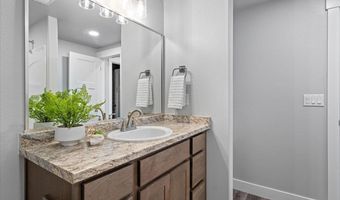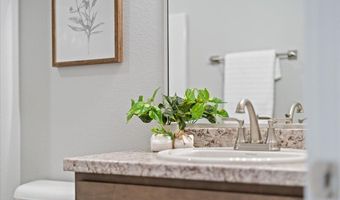5129 CARLA Dr Cheyenne, WY 82009
Snapshot
Description
Brand new watercress floor plan from Homes by Guardian! This home features an open concept with stunning city views. The fully equipped kitchen features a premium Samsung appliance package, including a washer and dryer on the main level, ensuring practicality and efficiency. The location is close to the greenway for enjoying the outdoor opportunities of Cheyenne along with close proximity to shopping and schools. Homes by Guardian also allows for peace of mind with the best warranty in Cheyenne. This home truly offers an amazing place to call home. Let us schedule your private showing and tell you all about the exciting Whitney Ranch and the special financing Homes By Guardian Offers!
More Details
Features
History
| Date | Event | Price | $/Sqft | Source |
|---|---|---|---|---|
| Listed For Sale | $521,900 | $∞ | #1 Properties |
Expenses
| Category | Value | Frequency |
|---|---|---|
| Home Owner Assessments Fee | $385 |
Taxes
| Year | Annual Amount | Description |
|---|---|---|
| 2025 | $0 |
Nearby Schools
Elementary School Buffalo Ridge Elementary | 0.8 miles away | KG - 06 | |
Elementary School Dildine Elementary | 1 miles away | KG - 06 | |
Elementary School Baggs Elementary | 1.3 miles away | KG - 06 |
