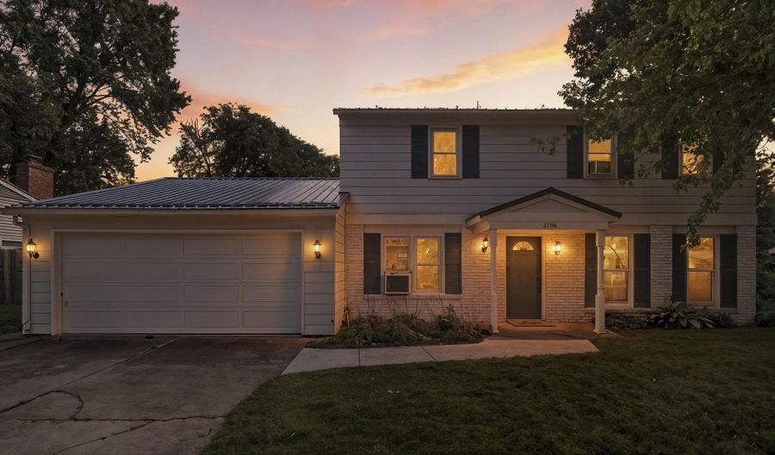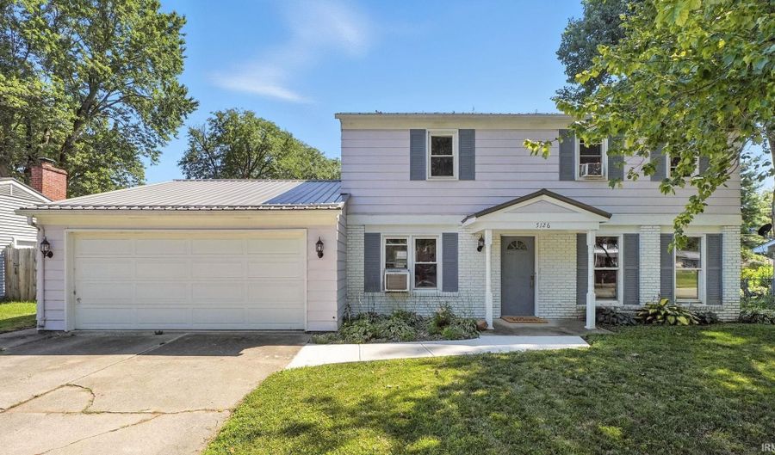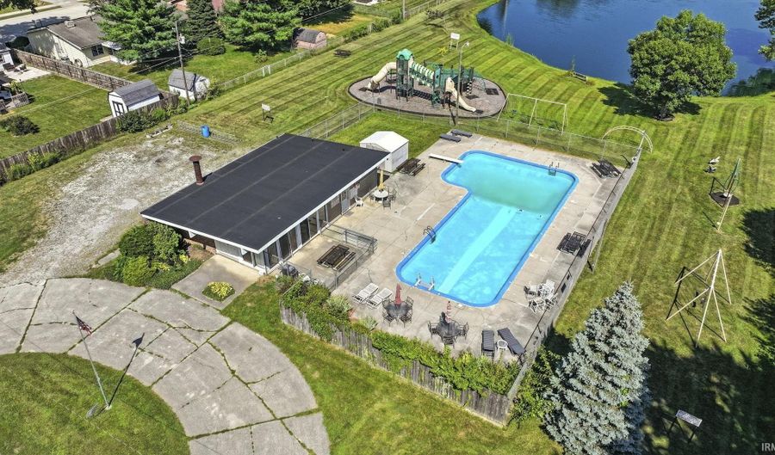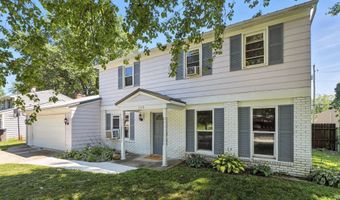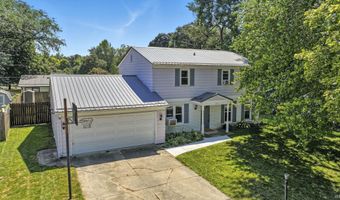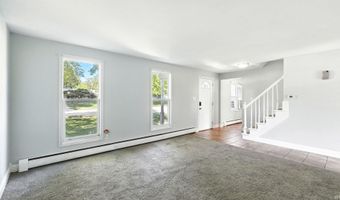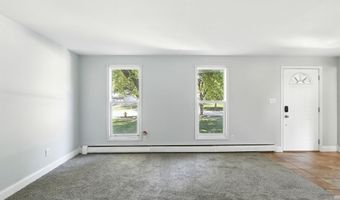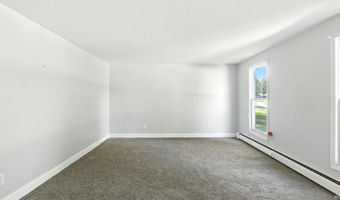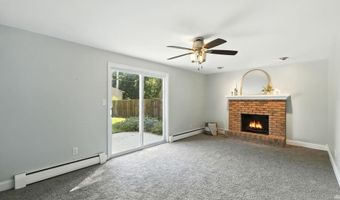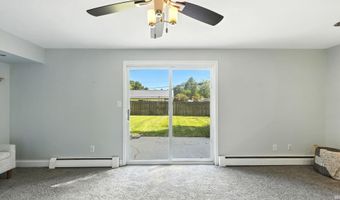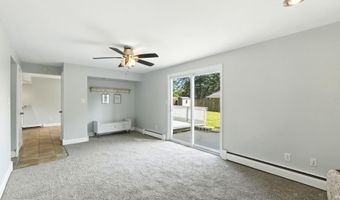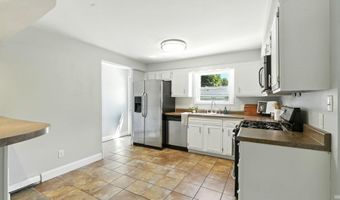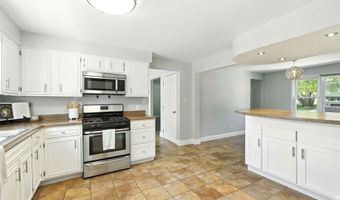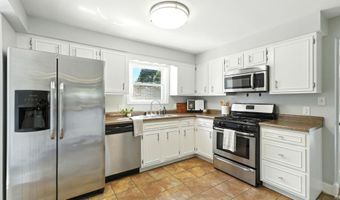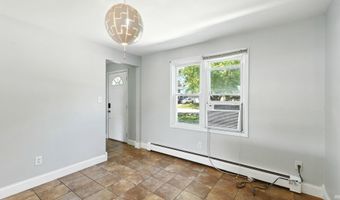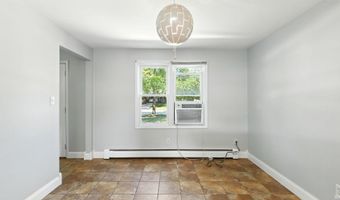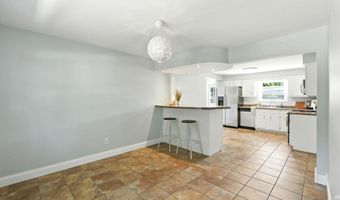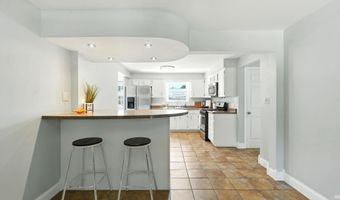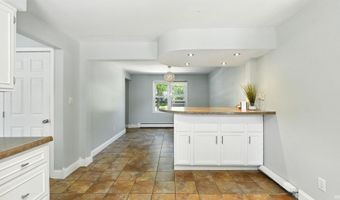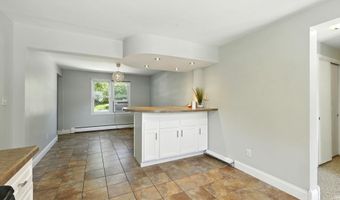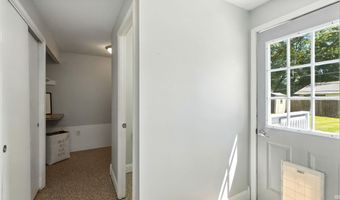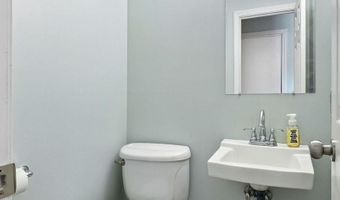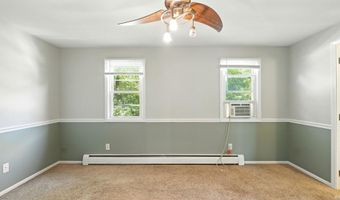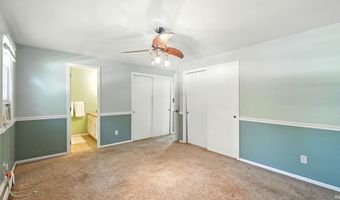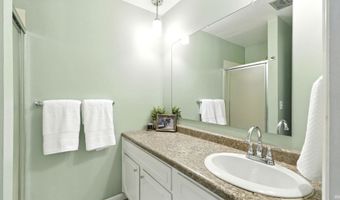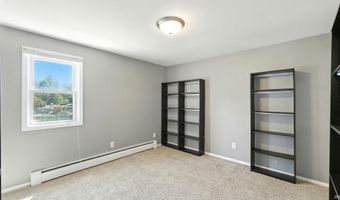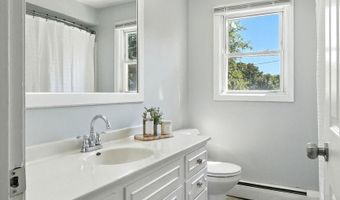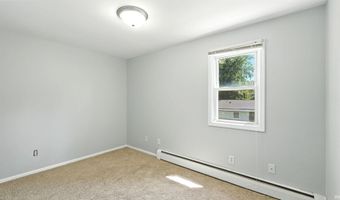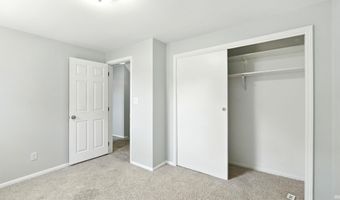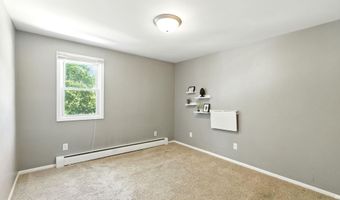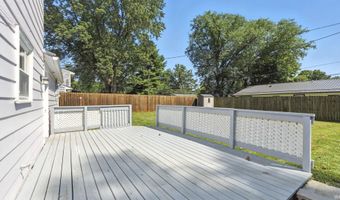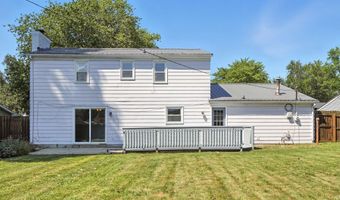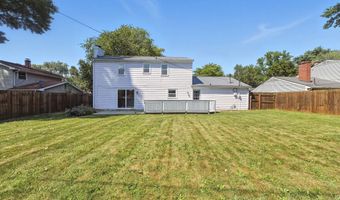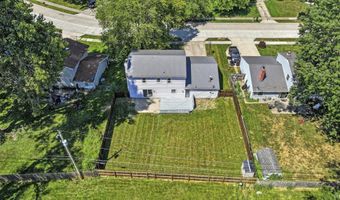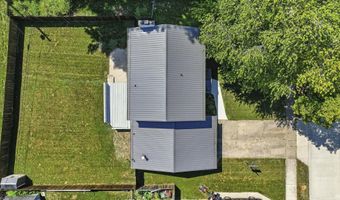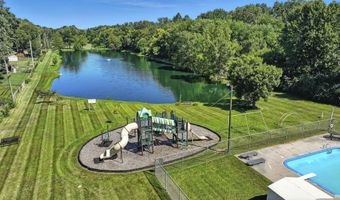5126 Martinique Rd Fort Wayne, IN 46815
Snapshot
Description
**Open Houses Friday (8/15) from 5 to 7, and Sunday (8/17) from 2 to 4** Welcome to 5126 Martinique Drive, where style, comfort, and updates come together in over 2,000 square feet of move-in ready living space nestled in Caribe Colony, a community offering a rentable clubhouse, swimming pool, playground, & catch and release pond! From the moment you step inside, you are greeted by the first of two spacious and versatile living areas, each featuring brand new carpet, with one centered around a cozy fireplace and reading nook—perfect for relaxing or entertaining. The open, airy kitchen is a home chef’s dream with matching stainless-steel appliances, abundant cabinetry, generous counter space, and room for both casual breakfasts at the island and memorable meals in a dining area large enough for any family table. An oversized laundry room doubles as a brilliant storage hub for pantry items and small appliances! Leading directly onto a spacious deck (2023) and a huge, fully fenced backyard the fence was installed in June 2013, but was freshly sealed and stained in 2024! Upstairs, you will be wowed by four spacious bedrooms and two full bathrooms. As a bonus- some outlets have even been upgraded to include nightlights to lead the way! The primary bedroom with ensuite bathroom is a true retreat! Peace of mind comes easy with a seller-provided home warranty, 70-year steel roof installed (May 2016), a new boiler (Feb. 2017), Water Heater (March 2013) Fresh exterior paint (2023) Concrete Walkway (2025and a sewer main replacement (Nov. 2020), plus fresh paint throughout. This home truly has it all—modern updates, thoughtful spaces, and a location ready to welcome you home!
Open House Showings
| Start Time | End Time | Appointment Required? |
|---|---|---|
| No |
More Details
Features
History
| Date | Event | Price | $/Sqft | Source |
|---|---|---|---|---|
| Listed For Sale | $224,900 | $110 | CENTURY 21 Bradley Realty, Inc |
Expenses
| Category | Value | Frequency |
|---|---|---|
| Home Owner Assessments Fee | $200 | Annually |
Taxes
| Year | Annual Amount | Description |
|---|---|---|
| $2,305 |
Nearby Schools
Elementary School J Wilbur Haley Elementary School | 1 miles away | PK - 05 | |
Middle School Lane Middle School | 1.4 miles away | 06 - 08 | |
Elementary School Glenwood Park Elementary School | 1.4 miles away | KG - 05 |
