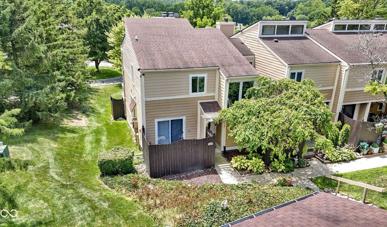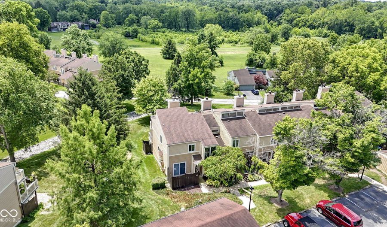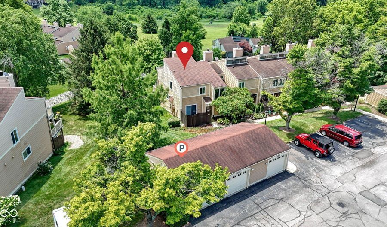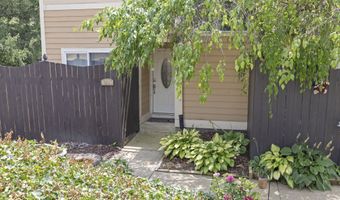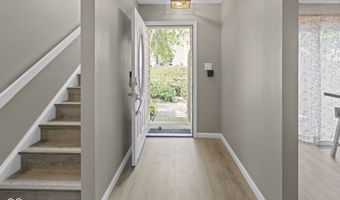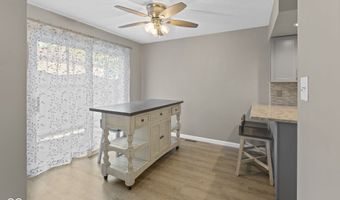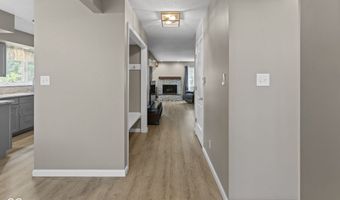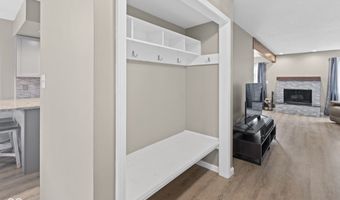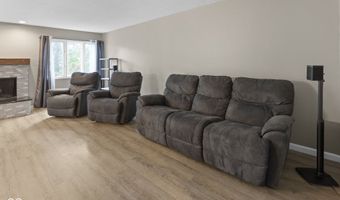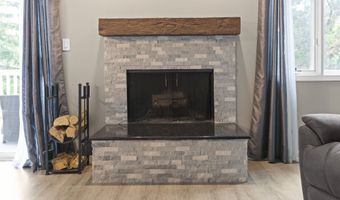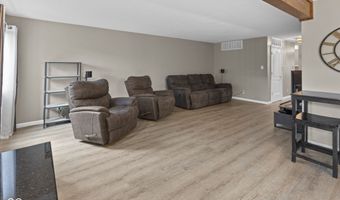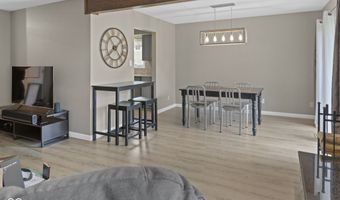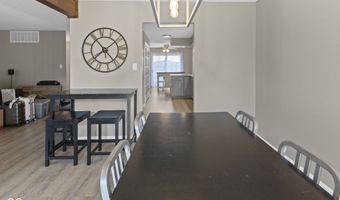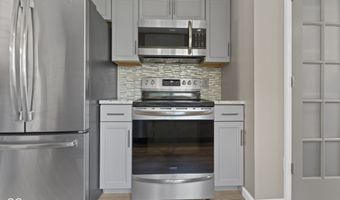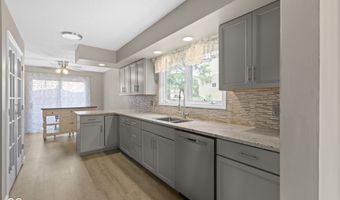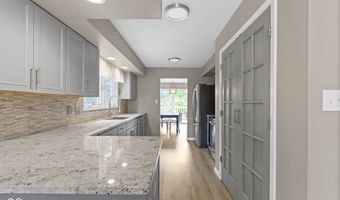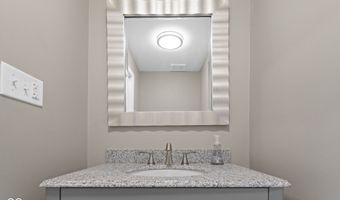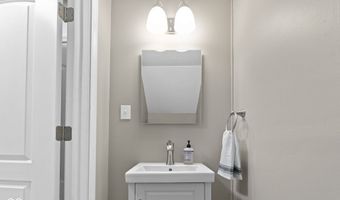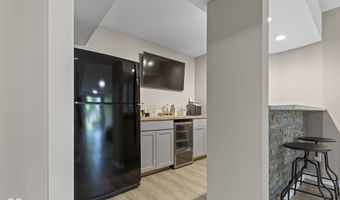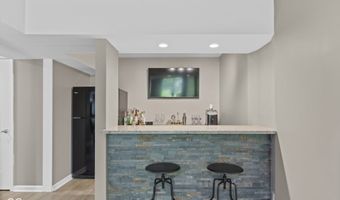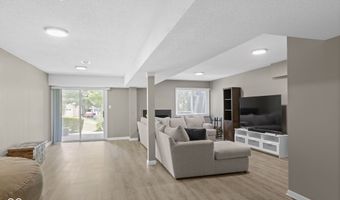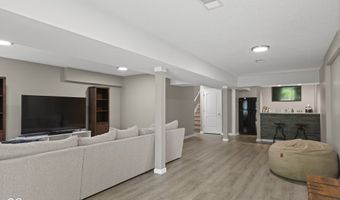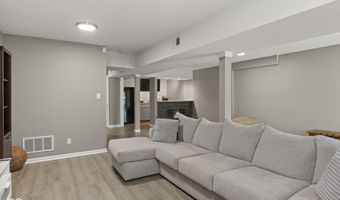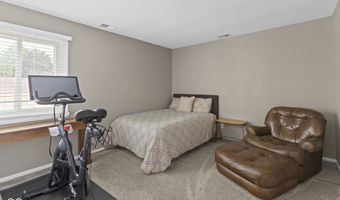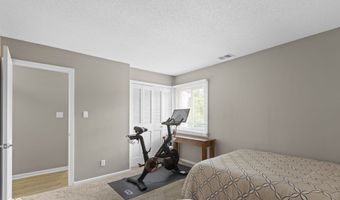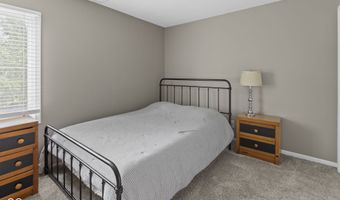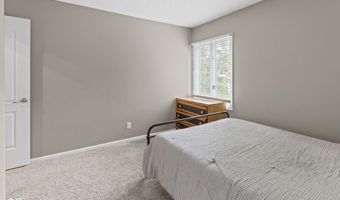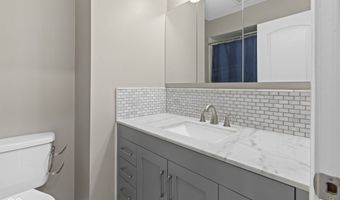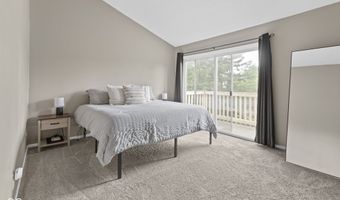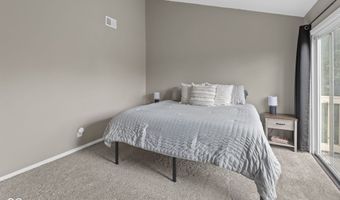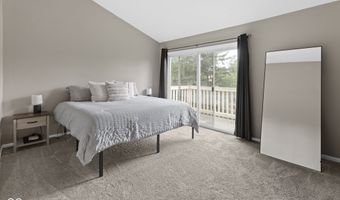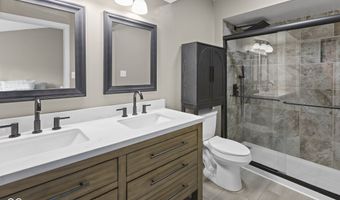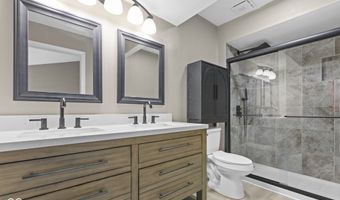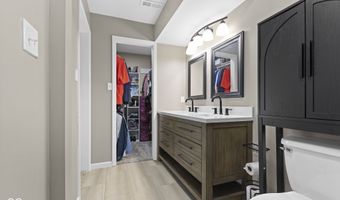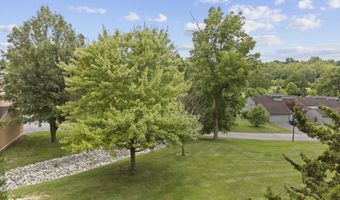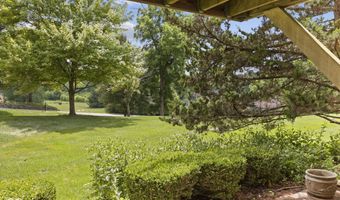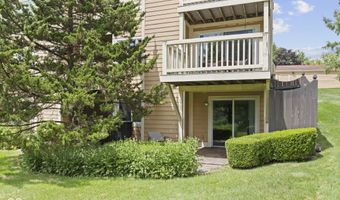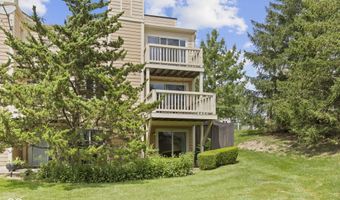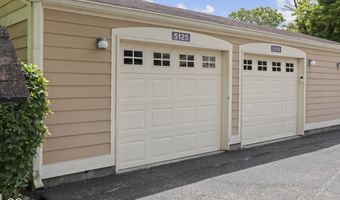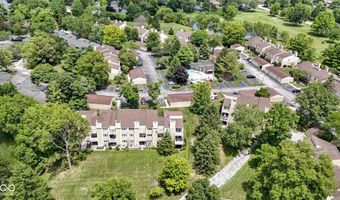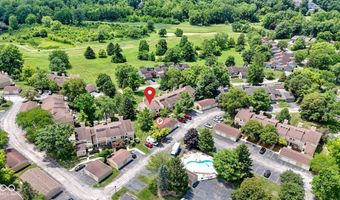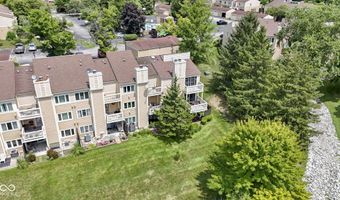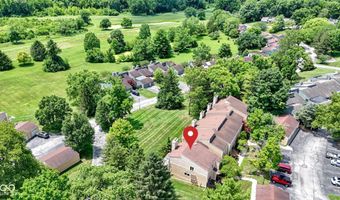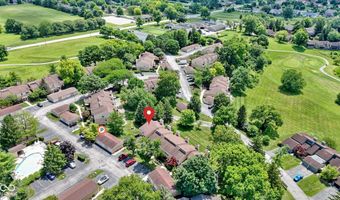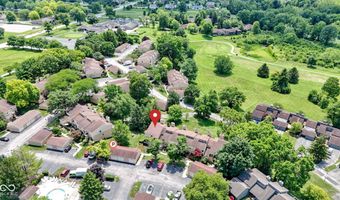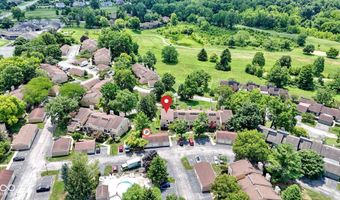5125 Vantage Point Rd Avon, IN 46123
Snapshot
Description
Welcome to this beautifully renovated 3-bedroom, 2 full bath, and 2 half bath end unit condo. This spacious 3-level home is nestled in a quiet and scenic golf course community. Located on the Prestwick Golf Course, this charming condo offers comfort, style, and low-maintenance living. The main level features a large kitchen, dining area, and cozy living room with a fireplace-perfect for everyday living and entertaining. The kitchen features newer appliances and a built-in pantry. Nearly everything in this home was renovated less than 5 years ago. Upstairs, you'll find all three bedrooms and two full baths, providing privacy and functionality. The primary boasts vaulted ceilings leading to a back patio along with a walk-in closet, double sink vanity and walk-in shower. The walk-out finished basement is a true showstopper with a full wet bar, wine fridge, built-in fridge and TV (all included!). It also features an open entertainment space with opportunity to make it a home gym, large office, or second living area. Enjoy multiple patios facing both north and south, ideal for relaxing outdoors. You will love the 1-car detached garage and an assigned parking spot. Not only is it an end unit condo, but the community pool is also steps away from the front door! The HOA covers exterior maintenance, roof, siding, landscaping/lawncare, trash, and amenities like the pool. Have peace of mind with the HVAC being 3 years old, newer appliances, and some newer windows. Don't miss this opportunity for a maintenance-free lifestyle in a serene golf course setting!
More Details
Features
History
| Date | Event | Price | $/Sqft | Source |
|---|---|---|---|---|
| Listed For Sale | $225,000 | $92 | Real Broker, LLC |
Expenses
| Category | Value | Frequency |
|---|---|---|
| Home Owner Assessments Fee | $457 | Monthly |
Nearby Schools
Elementary School Hickory Elementary School | 2 miles away | PK - 04 | |
Middle School Avon Intermediate School East | 2.1 miles away | 05 - 06 | |
Middle School Avon Intermediate School West | 2.1 miles away | 05 - 06 |
