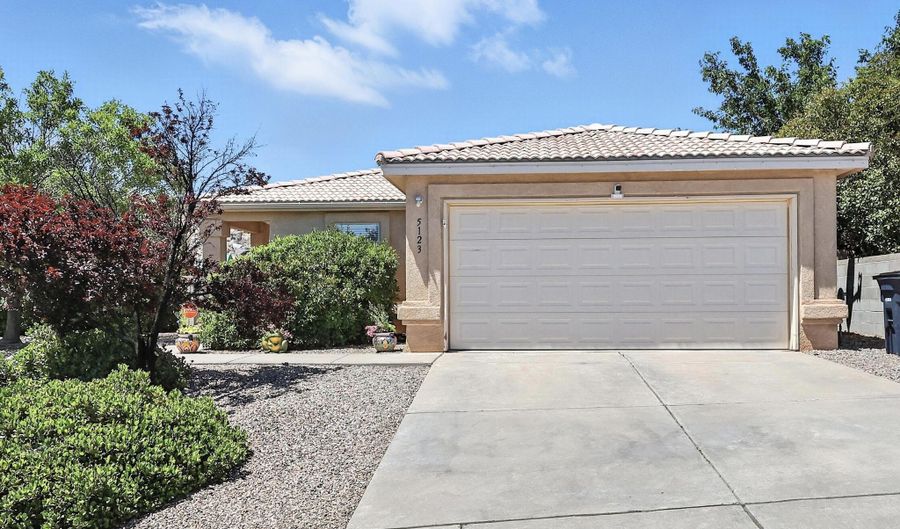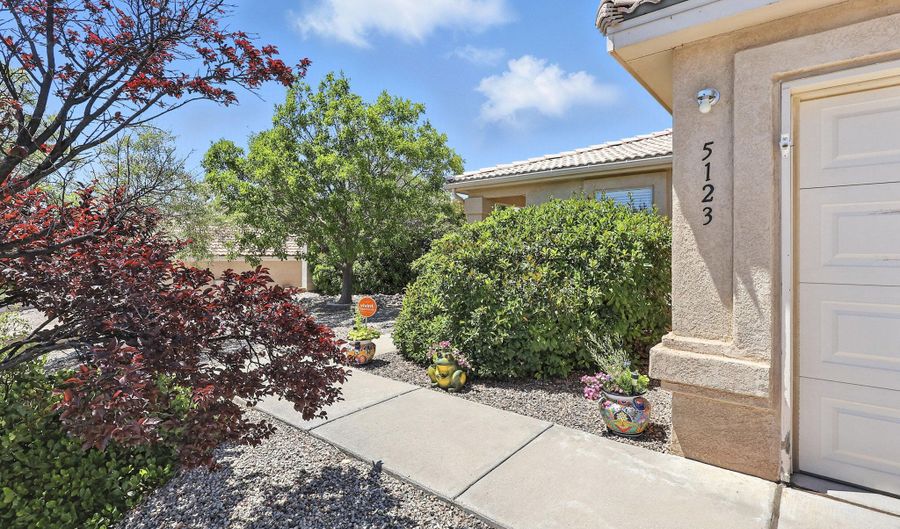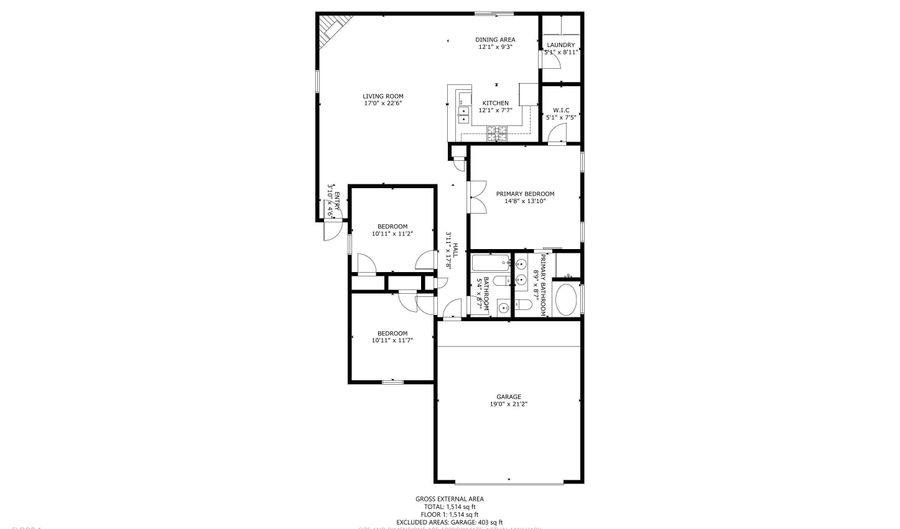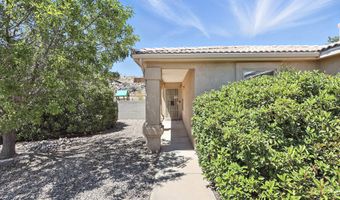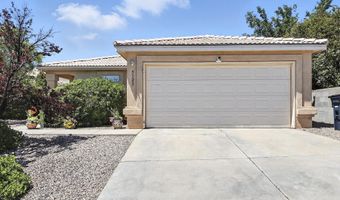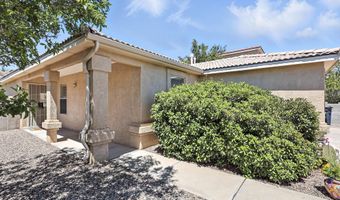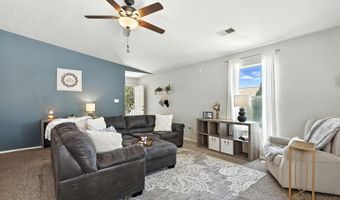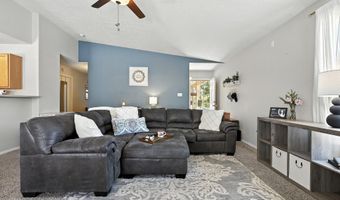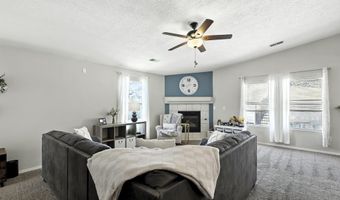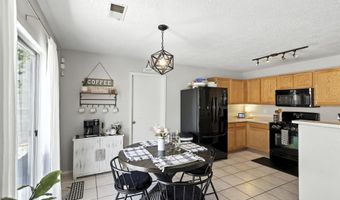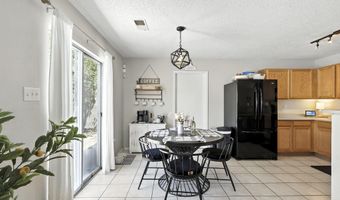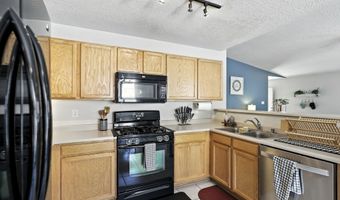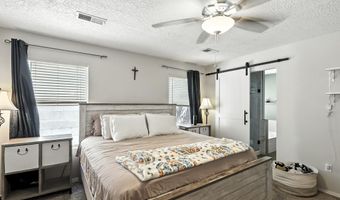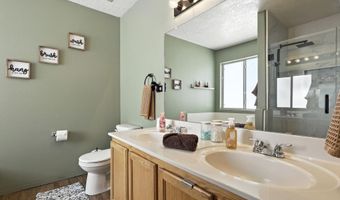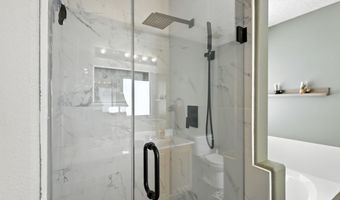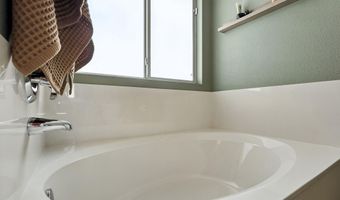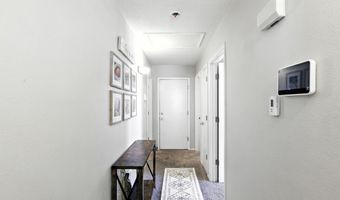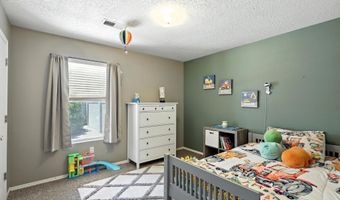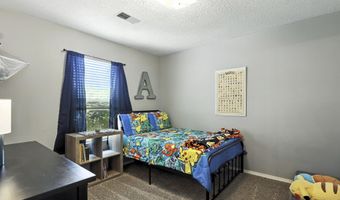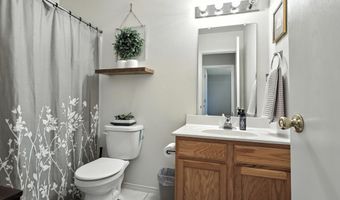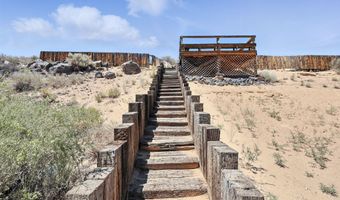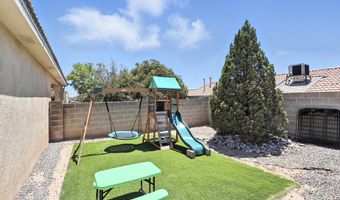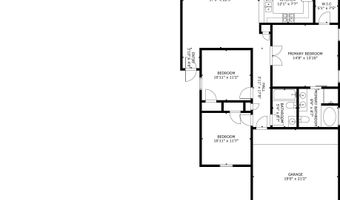5123 Trevi Pl NW Albuquerque, NM 87114
Price
$335,000
Listed On
Type
For Sale
Status
Pending
3 Beds
2 Bath
1514 sqft
Asking $335,000
Snapshot
Type
For Sale
Category
Purchase
Property Type
Residential
Property Subtype
Single Family Residence
MLS Number
1087359
Parcel Number
101206614119530235
Property Sqft
1,514 sqft
Lot Size
0.22 acres
Year Built
1999
Year Updated
Bedrooms
3
Bathrooms
2
Full Bathrooms
2
3/4 Bathrooms
0
Half Bathrooms
0
Quarter Bathrooms
0
Lot Size (in sqft)
9,583.2
Price Low
-
Room Count
-
Building Unit Count
-
Condo Floor Number
-
Number of Buildings
-
Number of Floors
0
Parking Spaces
0
Location Directions
From UNSER & MCMAHON, Head EAST on MCMAHON toward FINELAND, Turn RIGHT onto BANDELIER, RIGHT onto PISA, And RIGHT onto Trevi Pl NW
Subdivision Name
Tuscany Sub
Franchise Affiliation
Realty ONE Group
Special Listing Conditions
Auction
Bankruptcy Property
HUD Owned
In Foreclosure
Notice Of Default
Probate Listing
Real Estate Owned
Short Sale
Third Party Approval
Description
Welcome to this charming move-in-ready three bedroom two bathroom home in the desirable Tuscany Subdivision.Recent upgrades include a master bathroom walk in shower renovation, updated refrigerated air, water heater, dishwasher, disposal, garage door motor, added security door and low maintenance turf! This home has an inviting layout with it's open concept kitchen/dining/family room space complete with gas log fireplace. All appliances stay! Located on a peaceful cul-de-sac and close to Rust Medical Center, Cottonwood Mall, excellent parks, restaurants and schools.
More Details
MLS Name
Southwest MLS
Source
ListHub
MLS Number
1087359
URL
MLS ID
GAARNM
Virtual Tour
PARTICIPANT
Name
Jael Diaz
Primary Phone
(505) 410-3431
Key
3YD-GAARNM-JTRILLO
Email
realtorjael@gmail.com
BROKER
Name
Realty ONE Group Concierge
Phone
(505) 318-1111
OFFICE
Name
Realty One Group Concierge
Phone
(505) 318-1111
Copyright © 2025 Southwest MLS. All rights reserved. All information provided by the listing agent/broker is deemed reliable but is not guaranteed and should be independently verified.
Features
Basement
Dock
Elevator
Fireplace
Greenhouse
Hot Tub Spa
New Construction
Pool
Sauna
Sports Court
Waterfront
Appliances
Dishwasher
Dryer
Microwave
Range
Refrigerator
Washer
Architectural Style
Mediterranean
Construction Materials
Frame
Stucco
Exterior
Culdesac
Landscaped
Deck
Private Yard
Flooring
Carpet
Tile
Heating
Central
Fireplace(s)
Forced Air
Natural Gas
Interior
Ceiling Fans
Garden Tub Roman Tub
Main Level Primary
Fireplace
Parking
Garage
Patio and Porch
Deck
Roof
Tile
Rooms
Bathroom 1
Bathroom 2
Bedroom 1
Bedroom 2
Bedroom 3
Kitchen
Living Room
History
| Date | Event | Price | $/Sqft | Source |
|---|---|---|---|---|
| Listed For Sale | $335,000 | $221 | Realty One Group Concierge |
Expenses
| Category | Value | Frequency |
|---|---|---|
| Home Owner Assessments Fee | $72 | Quarterly |
Taxes
| Year | Annual Amount | Description |
|---|---|---|
| $2,710 |
Nearby Schools
Elementary School Seven - Bar Elementary | 0.9 miles away | KG - 05 | |
Elementary School Sierra Vista Elementary | 1.3 miles away | KG - 05 | |
High School Cibola High | 1.4 miles away | 09 - 12 |
Get more info on 5123 Trevi Pl NW, Albuquerque, NM 87114
By pressing request info, you agree that Residential and real estate professionals may contact you via phone/text about your inquiry, which may involve the use of automated means.
By pressing request info, you agree that Residential and real estate professionals may contact you via phone/text about your inquiry, which may involve the use of automated means.
