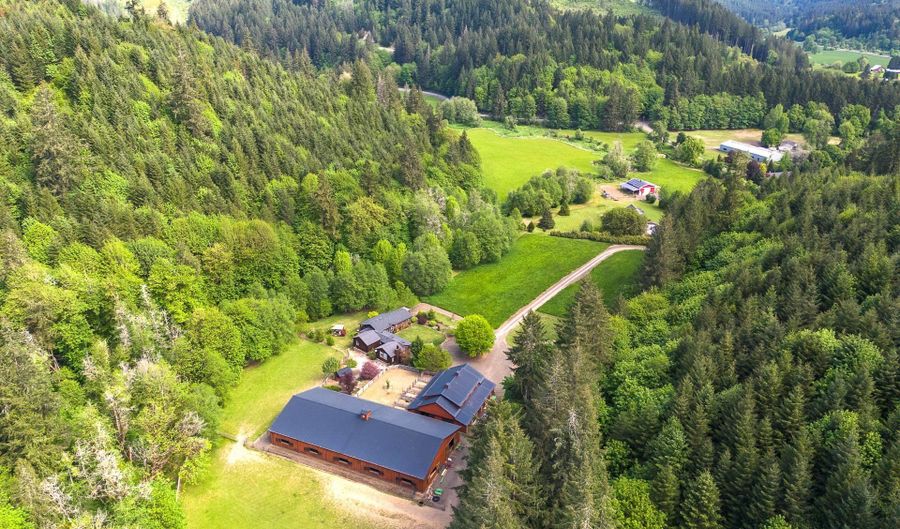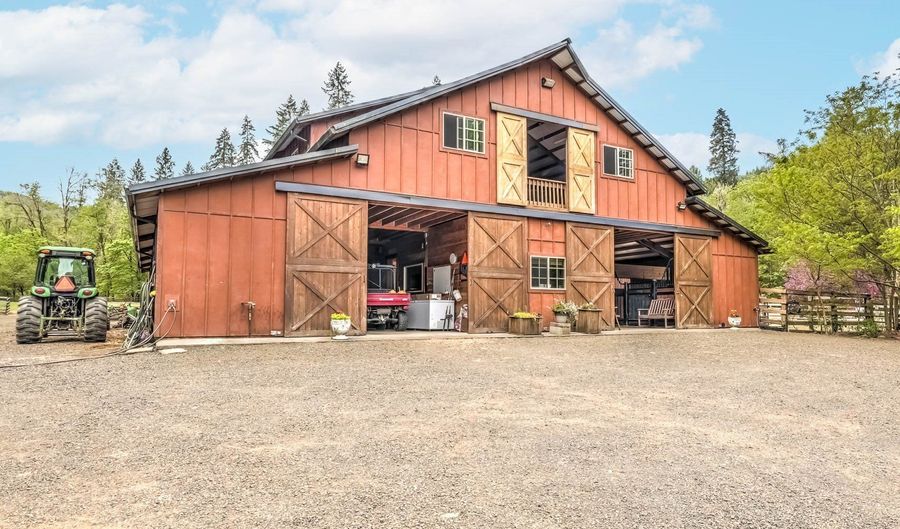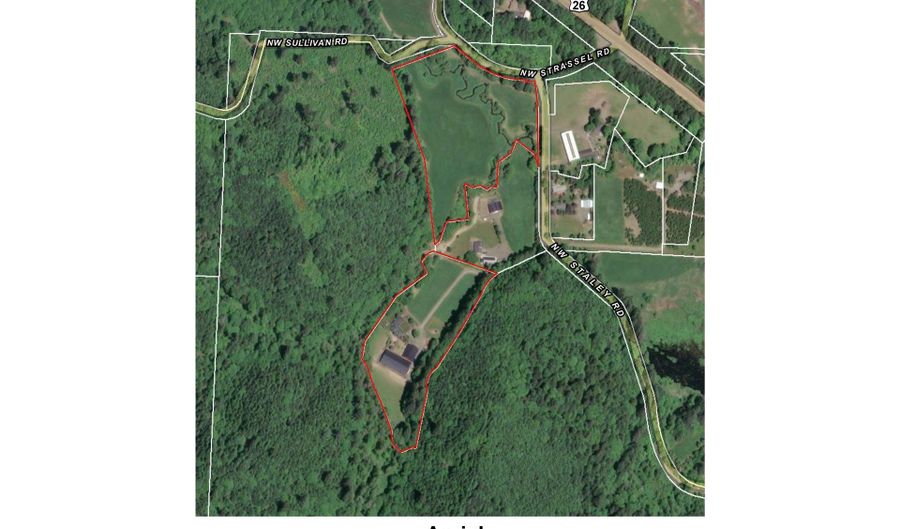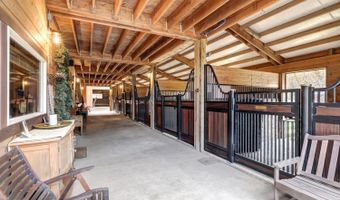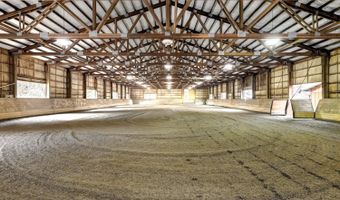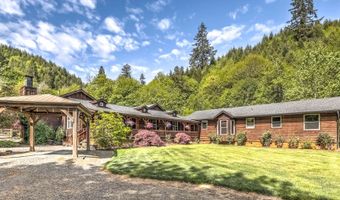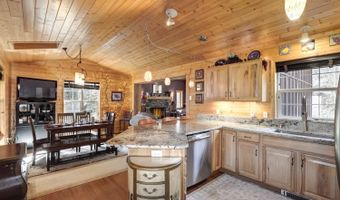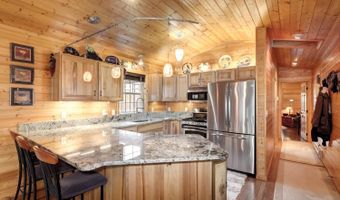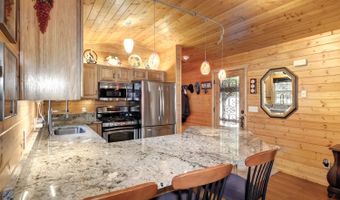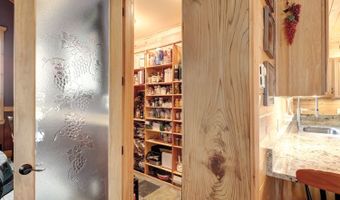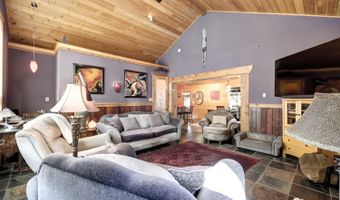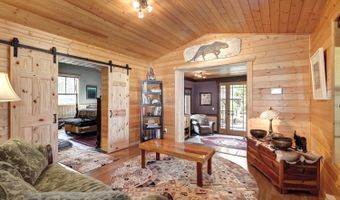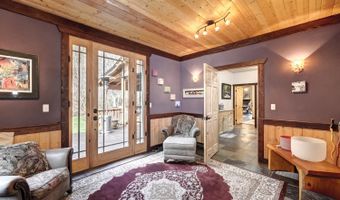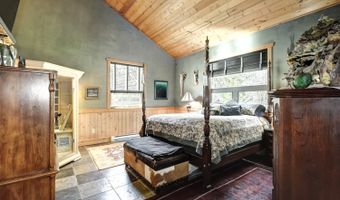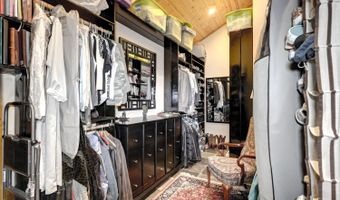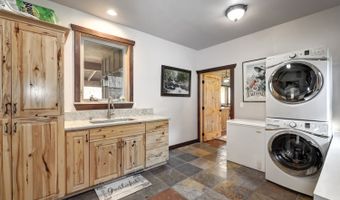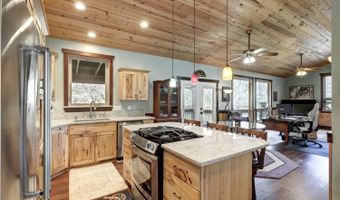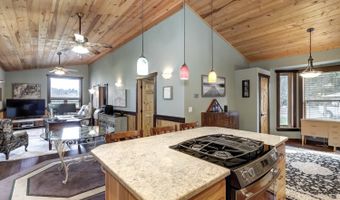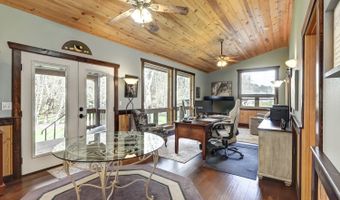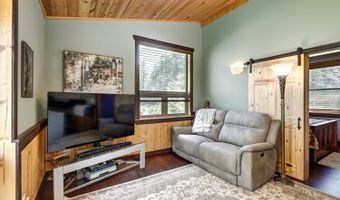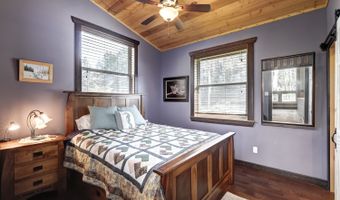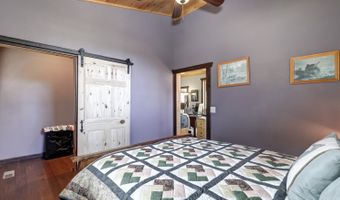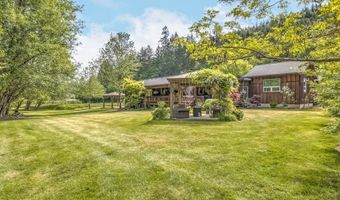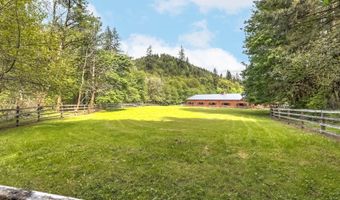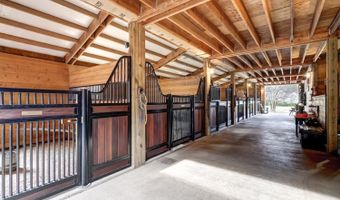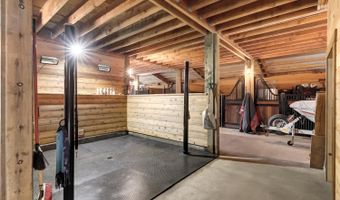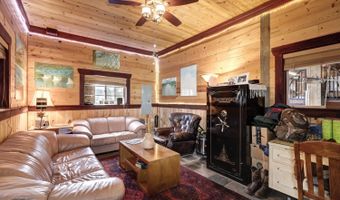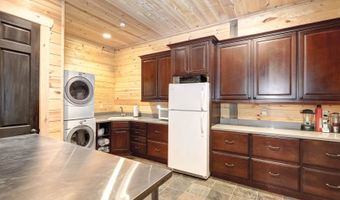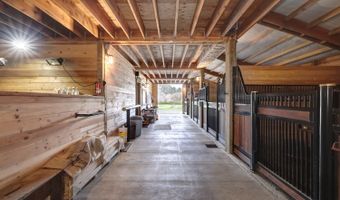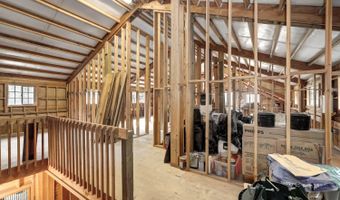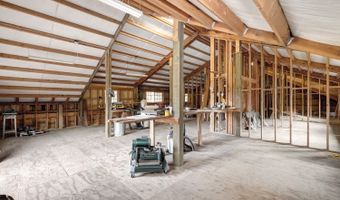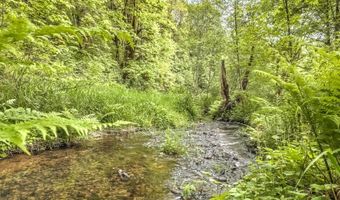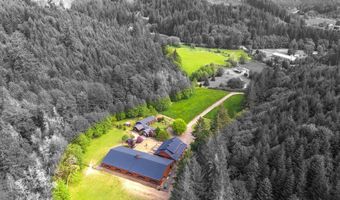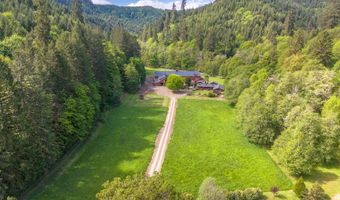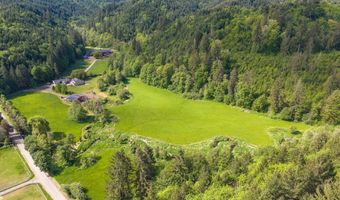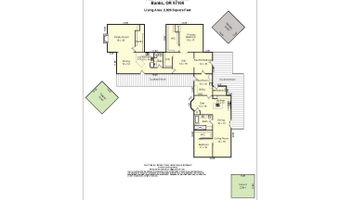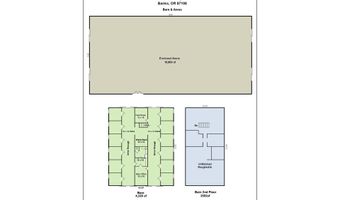Relax on the front porch and let time waste away at this quintessential Oregon retreat. Nestled in the serene Paisley Canyon this 20acres of rolling property has two rock bottom creeks, fenced pastures and unmatched privacy. This equestrian paradise features a nationally recognized, award-winning 60'x72' horse barn, designed with amazing function and top quality first in mind. The barn includes 12 stalls-two with stallion fronts-all equipped with European mahogany doors. There is a cedar wash rack with heat lamps. Fully heated and insulated tack room, office and feed rooms featuring slate floors, cherry cabinetry with soft-close feed bin drawers, a kitchen, laundry, and bath. The loft is framed for a 2,700 sqft studio space and is elevator ready. For year-round training and events, the impressive detached 72'x160' fully enclosed riding arena features 5ft dressage walls, lights and a designated plumbed 2" line from the well for dust abatement. The main residence is equally impressive, featuring engineered hardwood and slate flooring, granite counters and hickory cabinetry. The living room is warmed by a cozy wood-burning fireplace, and the kitchen dazzles with granite countertops and a spacious walk-in pantry. The primary suite offers a private retreat with an infrared sauna and a generous walk-in closet. An attached ADU provides additional living space with its own bedroom and walk-in closet, an open concept living area, a kitchen with stainless steel appliances, laundry room, and a bathroom with a jetted tub. The home and outbuildings are connected to a commercial generator which is wired to activate automatically in case of a power outage. The beautiful grounds feature a large, covered deck, a garden area, a gazebo and gas fireplace. The property is fully equipped for equestrian and farm life with fenced pastures, a dedicated chicken area with coop, abundant wildlife, access to miles of trails and just 20 mins from Hillsboro and 35 mins from downtown Portland.
