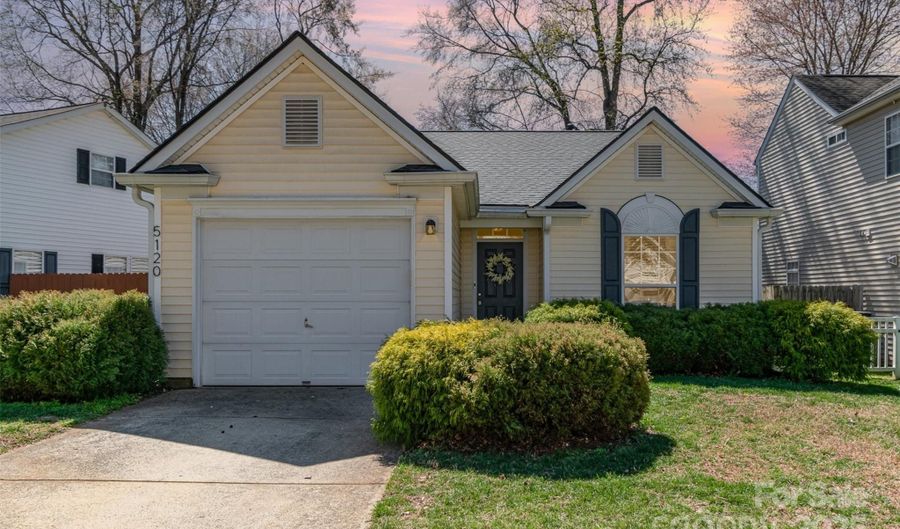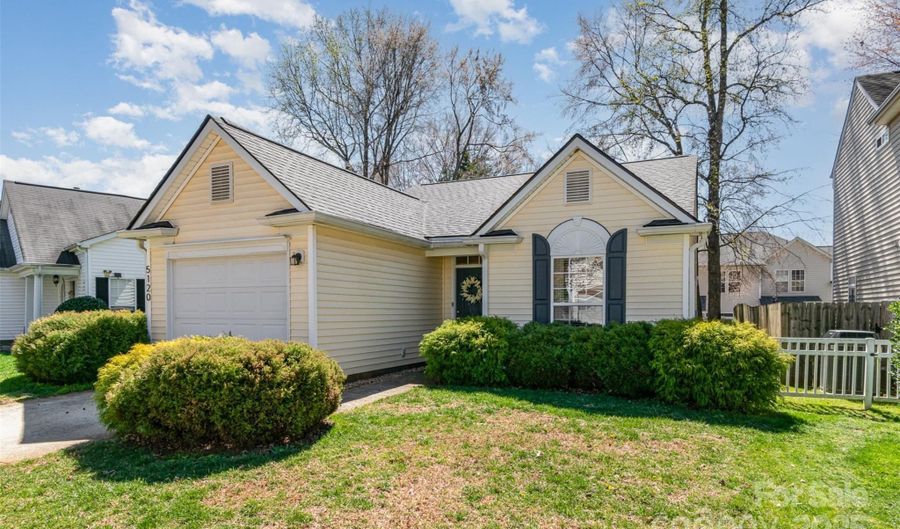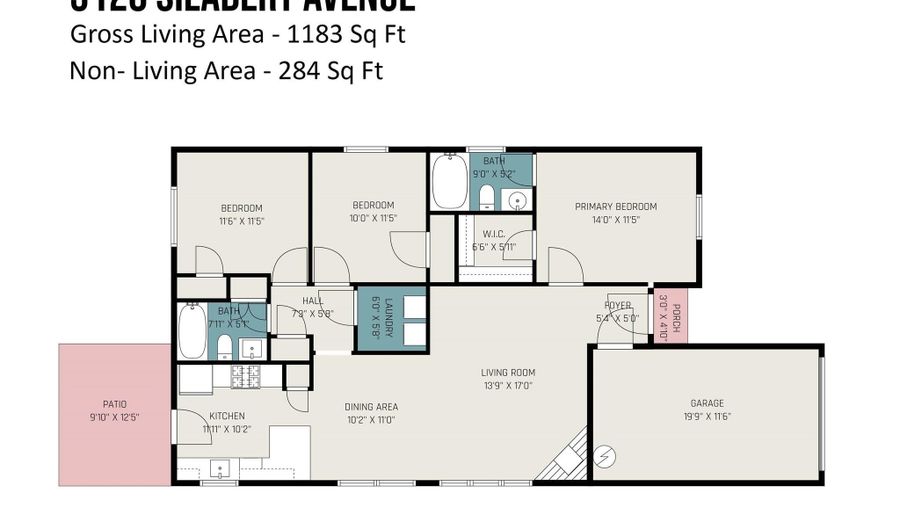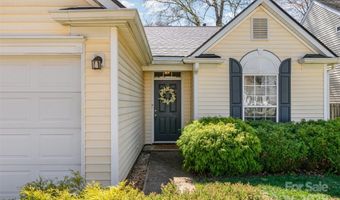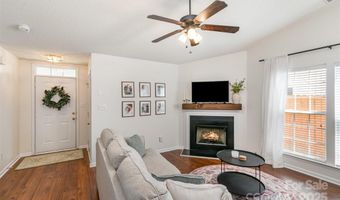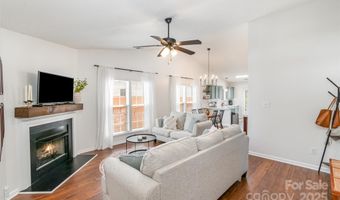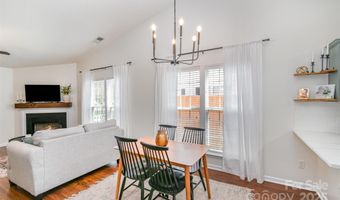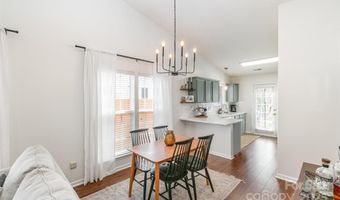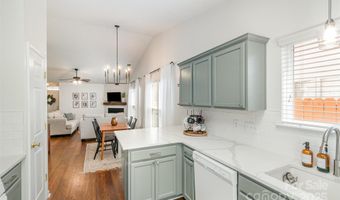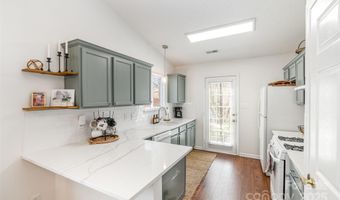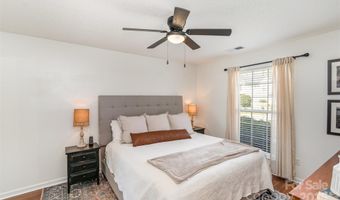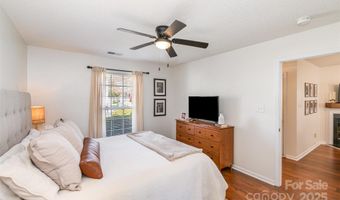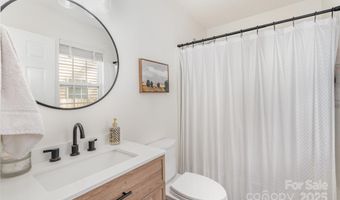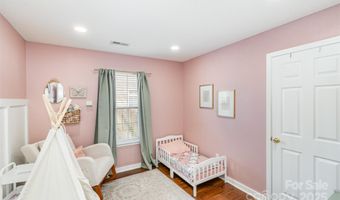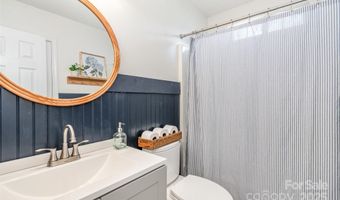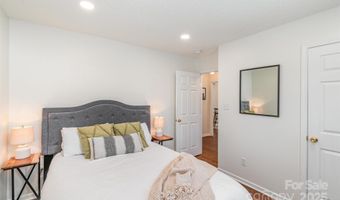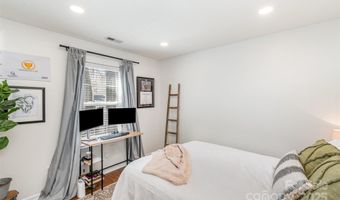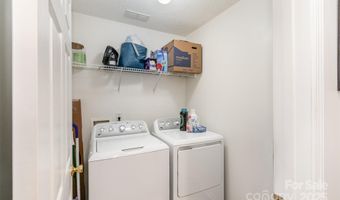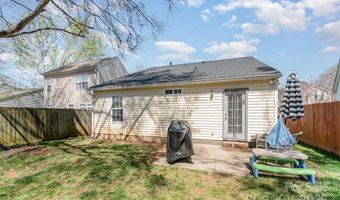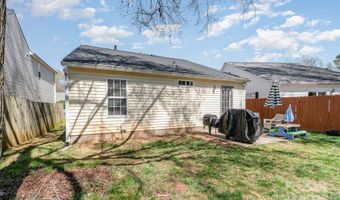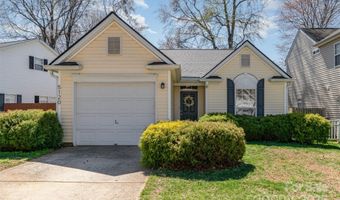5120 Silabert Ave Charlotte, NC 28205
Snapshot
Description
OPEN HOUSES CANCELLED! Don't miss out on this adorable ranch home in the heart of Oakhurst! This rare 1-story floor plan includes a 1-car garage. Enjoy cozying up by the gas log fireplace in your open-concept living room with vaulted ceiling. The primary bedroom features a spacious closet and an updated en-suite bathroom with a garden tub and shower. With a well-designed split-bedroom layout, the 2 additional bedrooms and updated full bathroom are located at the back of the home. Enjoy low-maintenance living with brand-new roof (transferable warranty), Rainbird irrigation system, fresh, modern paint and durable, stylish flooring throughout. Plus, the revamped mantle area that enclosed the old-school TV niche! The HOA dues are $105 per quarter and include access to the neighborhood pool. Conveniently located near local favorites like Nightswim Coffee, Common Market, Vaulted Oak Brewery, and more. This home is also a fantastic investment opportunity, as there are no rental restrictions!
More Details
Features
History
| Date | Event | Price | $/Sqft | Source |
|---|---|---|---|---|
| 03/21/2025 | Listed For Sale | $415,000 | $351 | Keller Williams South Park |
Expenses
| Category | Value | Frequency |
|---|---|---|
| Home Owner Assessments Fee | $105 | Quarterly |
Nearby Schools
Elementary School Oakhurst Elementary | 0.6 miles away | KG - 05 | |
Middle School Mcclintock Middle | 0.8 miles away | 06 - 08 | |
Middle School Randolph Middle | 1 miles away | 06 - 08 |
