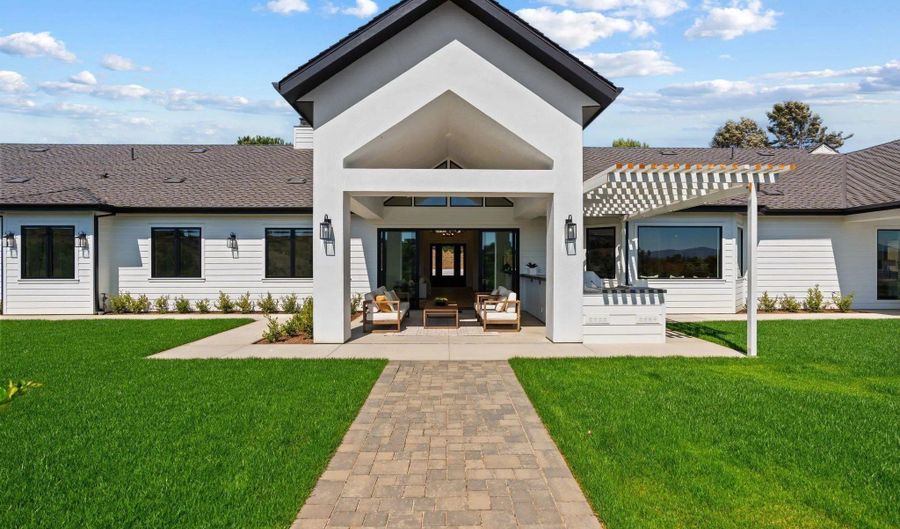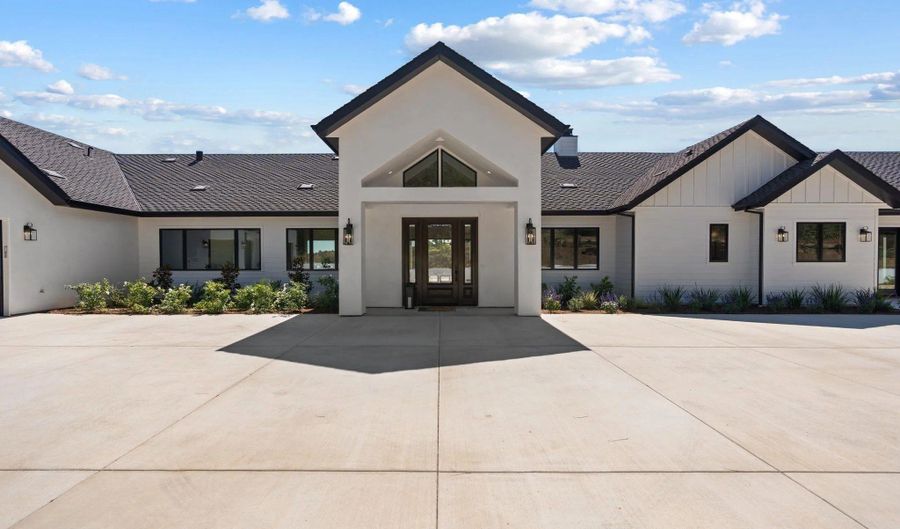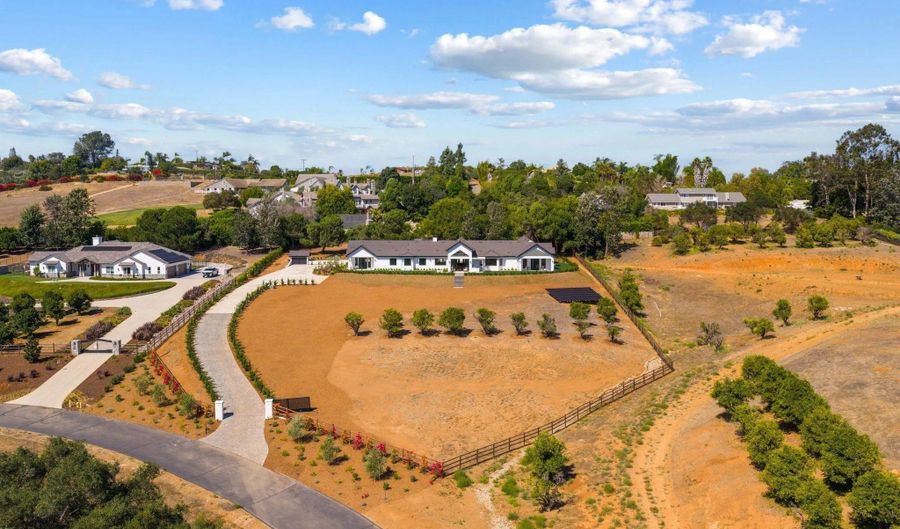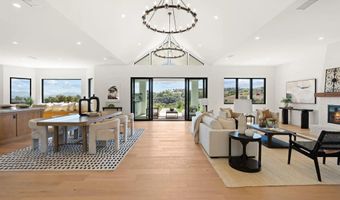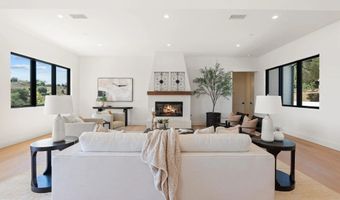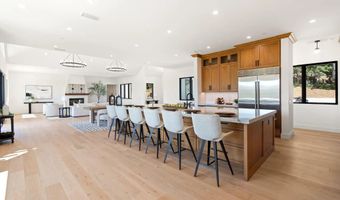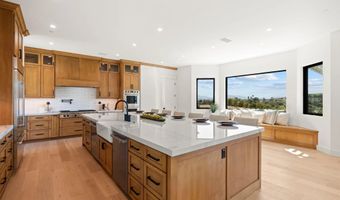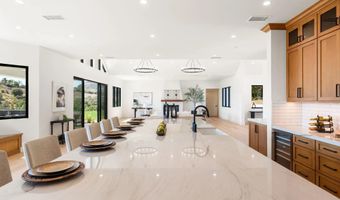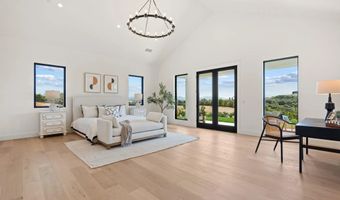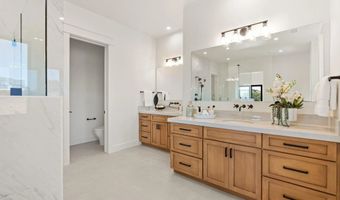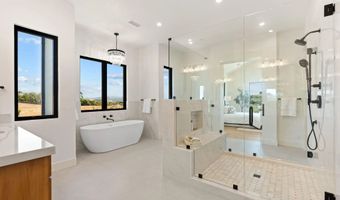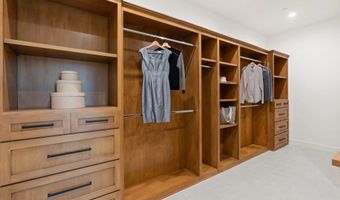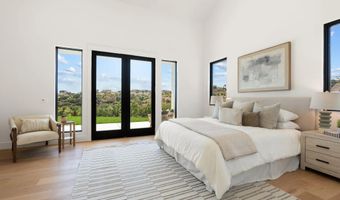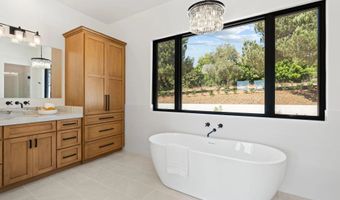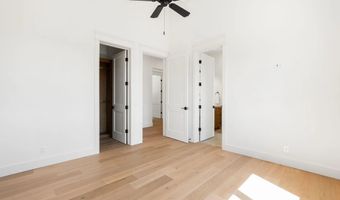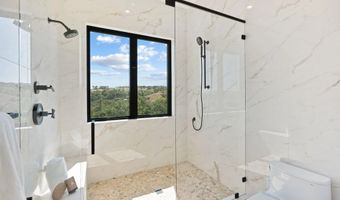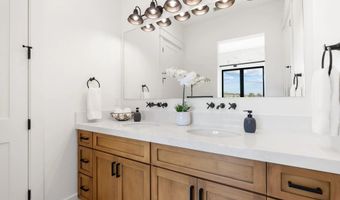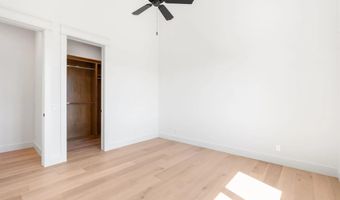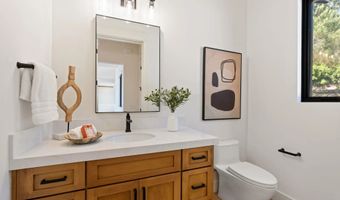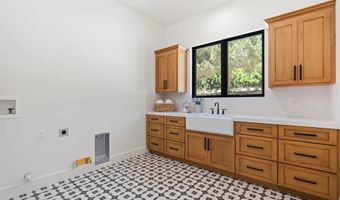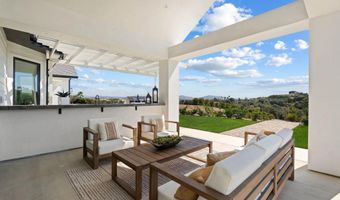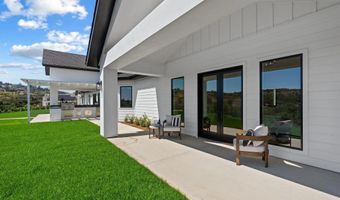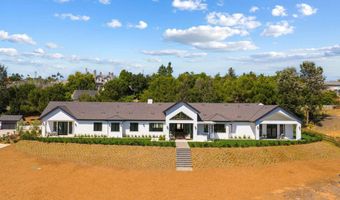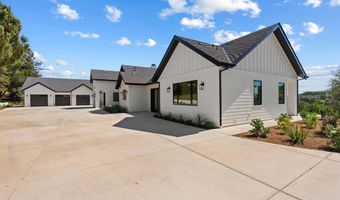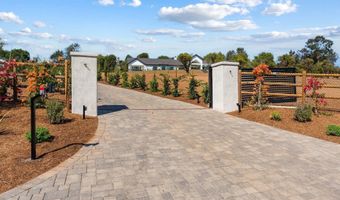5120 Creek Oak Dr Fallbrook, CA 92028
Snapshot
Description
Set in Fallbrook's exclusive Hill Ranch neighborhood, this brand-new modern farmhouse offers 4,488 SF of single-level living on 2.2 acres. Designed with both luxury and comfort in mind, the home features 4 bedrooms and 4 bathrooms, including a spacious primary suite with a spa-inspired bath and walk-in closet with custom built-ins. Each additional bedroom, including a second large primary-sized suite, enjoys its own fully improved walk-in closet, blending functionality with refined style. The open-concept layout showcases a chef's kitchen with a large center island, Wolf appliances, and elegant finishes that flow seamlessly into the family room and outdoor entertaining spaces. Expansive windows frame sweeping views and allow natural light to fill the interior, while tasteful chandeliers throughout add timeless sophistication. A gated, tree-lined driveway, solar power, Kohler sinks, Toto toilets, and a generous 3-car garage complete the offering. With superb indoor-outdoor living and every modern convenience, this rare new construction estate embodies the best of luxury living.
More Details
Features
History
| Date | Event | Price | $/Sqft | Source |
|---|---|---|---|---|
| Listed For Sale | $2,999,000 | $668 | Compass |
Nearby Schools
High School Ivy High (Continuation) | 3.4 miles away | 09 - 12 | |
High School Oasis High (Alternative) | 3.4 miles away | 09 - 12 | |
High School Fallbrook High | 3.5 miles away | 09 - 12 |
