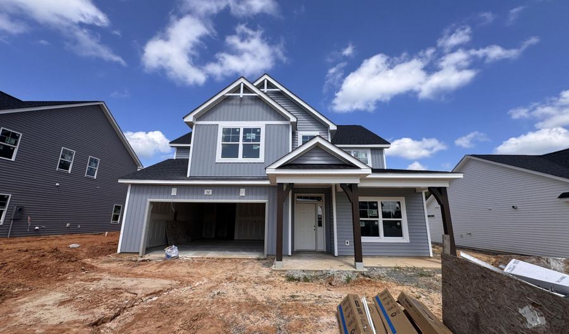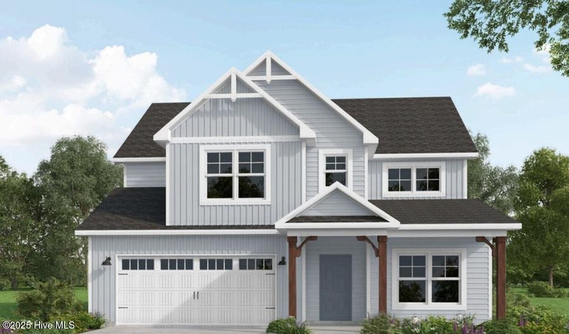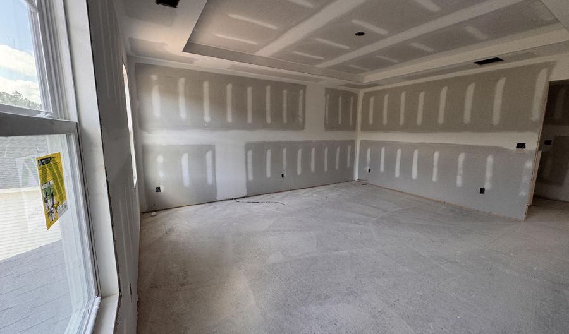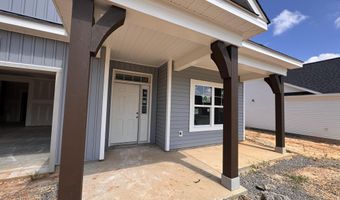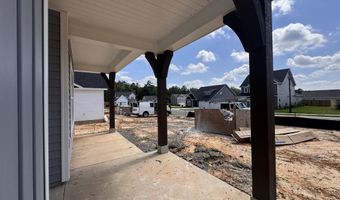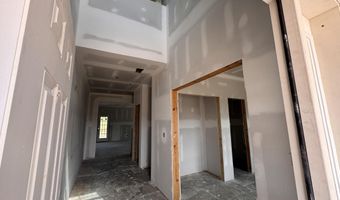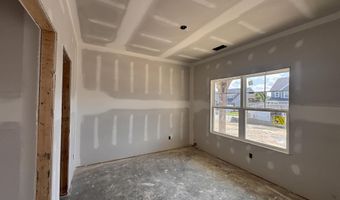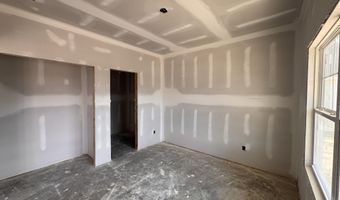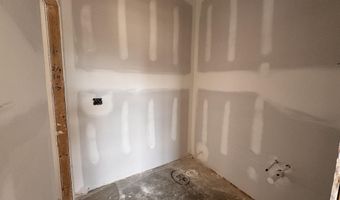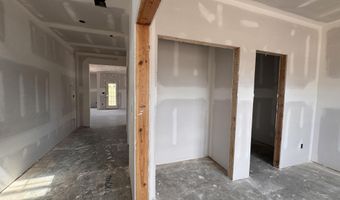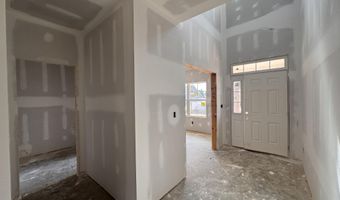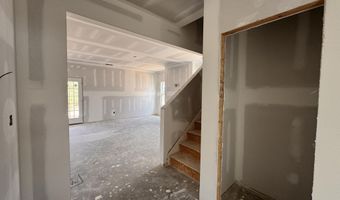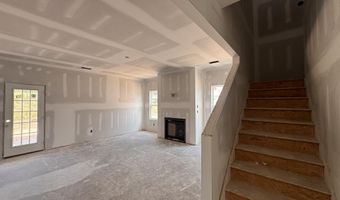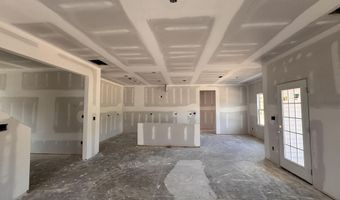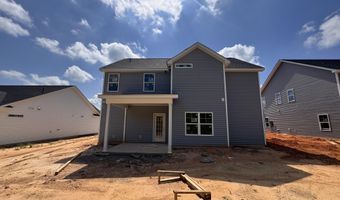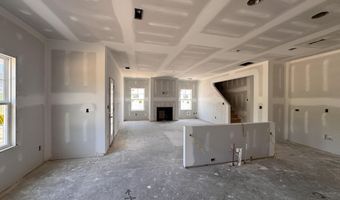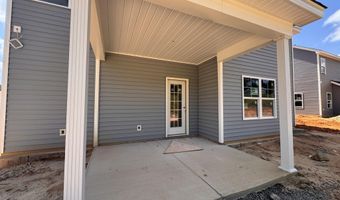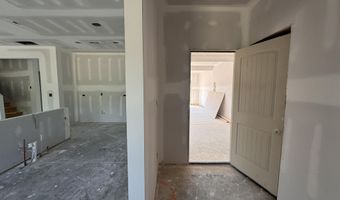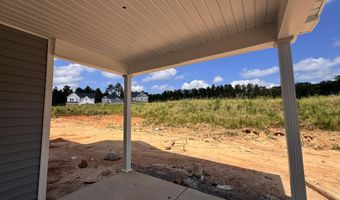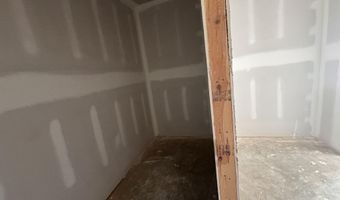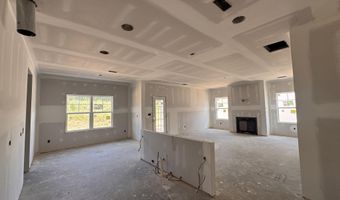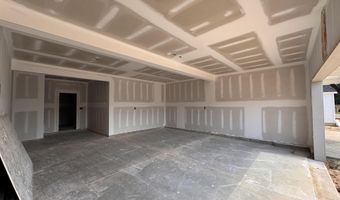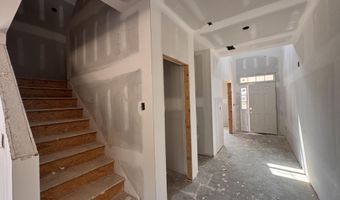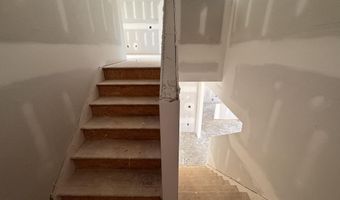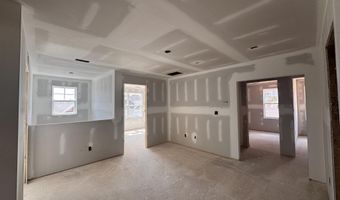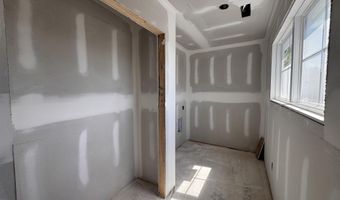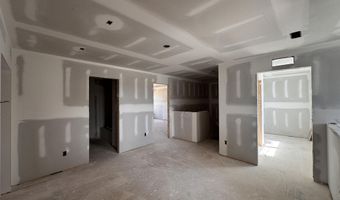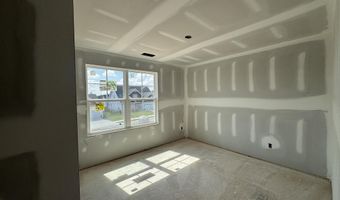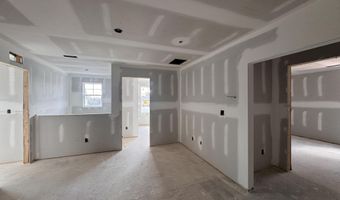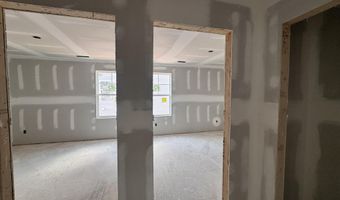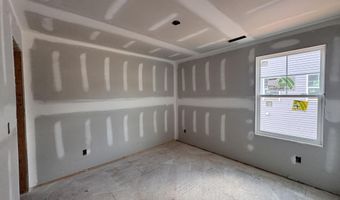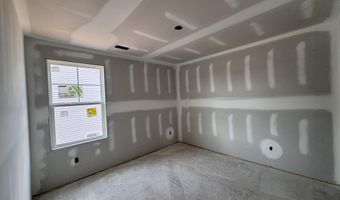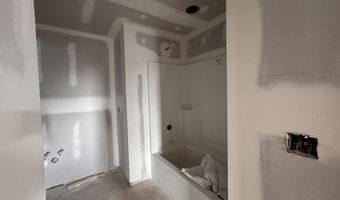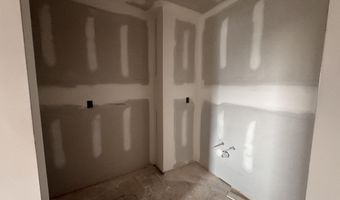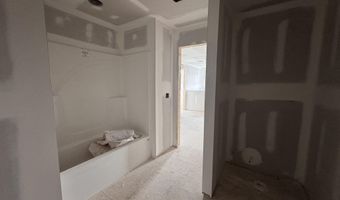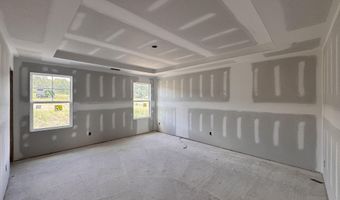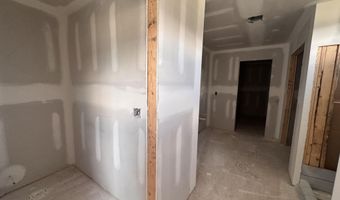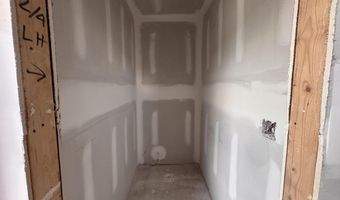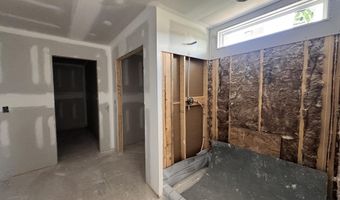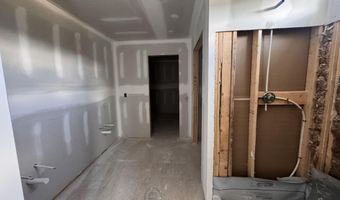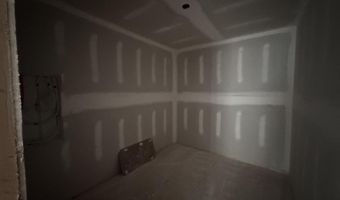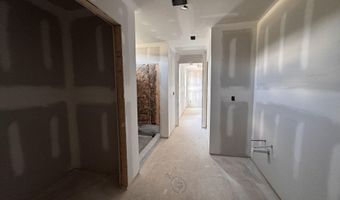512 Grassy Gap Trl 69Aberdeen, NC 28315
Snapshot
Description
The Austin. First-floor home office with French doors, a closet, and access to a half-bath, which is also accessible from the main hall. The open-concept great room offers a gas log fireplace with a mantle and black granite surround and access to the rear covered porch. The kitchen overlooks the great room and includes a spacious island with a sink, a dining area, ''New Willow White'' quartz countertops, white shaker cabinets, white subway tile backsplash in a brick pattern, and stainless-steel appliances including a microwave, dishwasher, and gas range. A mudroom with a walk-in pantry sits just off
the kitchen and dining area. Upstairs, a loft leads to three bedrooms sharing a full bath
with a vanity and tub/shower combo. The primary suite includes a tray ceiling with
crown molding, a large walk-in closet, white dual sink vanity with center drawer stack and ''Niagara'' quartz countertop, a tile shower, and a linen closet. Laundry room with linen closet. Durable LVP floors run throughout the first floor. The front door, painted in SW ''Outerspace,'' includes a transom window, sidelight, and smart keypad entry. Exterior features include vinyl siding, board and batten accents, dimensional roof shingles, and a two-car garage with a work area. Fiber Optic Internet availability. Energy
Plus Certified with 1-2-10 builder in-house warranty.
More Details
Features
History
| Date | Event | Price | $/Sqft | Source |
|---|---|---|---|---|
| Listed For Sale | $454,900 | $177 | Better Homes and Gardens Real Estate Lifestyle Property Partners |
Expenses
| Category | Value | Frequency |
|---|---|---|
| Home Owner Assessments Fee | $395 |
