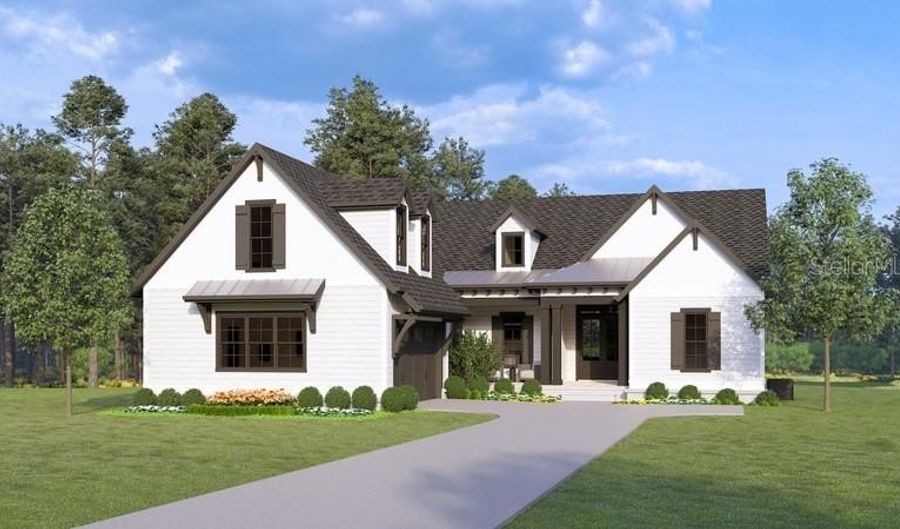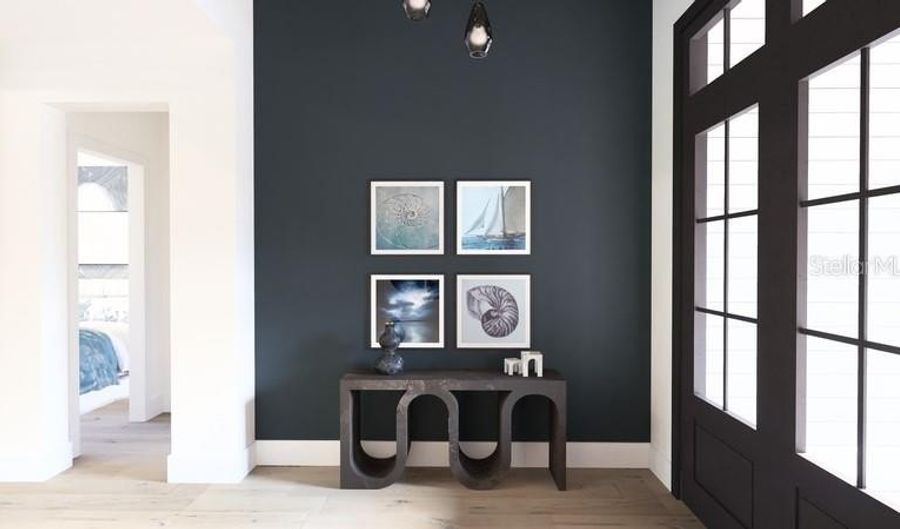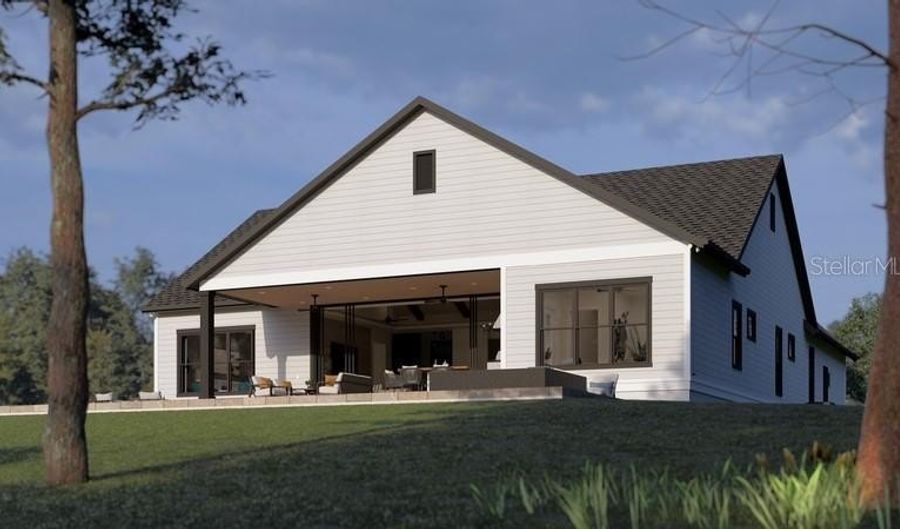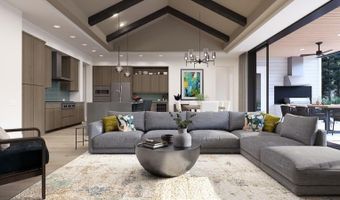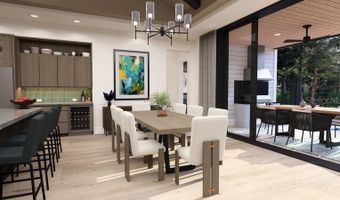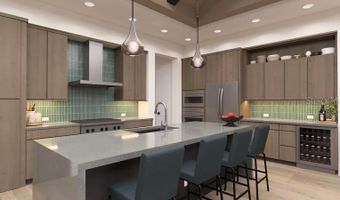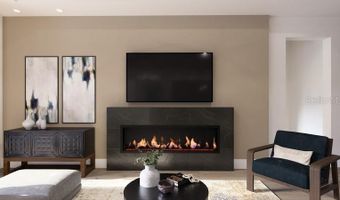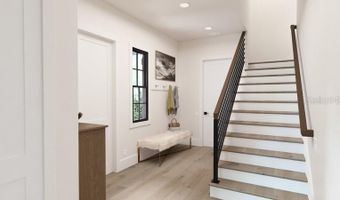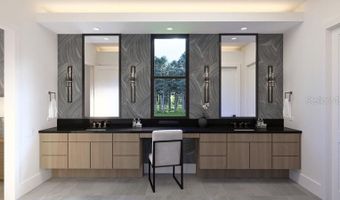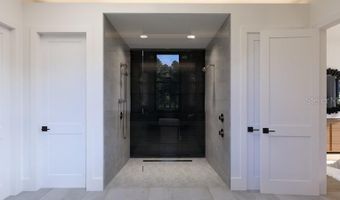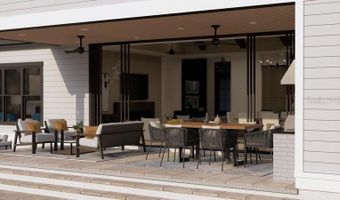5118 SW 125TH Cir Archer, FL 32618
Snapshot
Description
Pre-Construction. To be built. Discover the perfect balance of timeless charm and modern luxury with this custom home, to be built on a 1-acre, east-facing homesite within the gated community, The Parke, of Flint Rock Agrihood. Featuring AR Homes’ Oceana II design, this 3,238 sq. ft. transitional-style home offers an unparalleled living experience. A welcoming front porch with double-door entry makes way to a dramatic vaulted ceiling in the Great Room with beam detail. Framing the space is a wall of sliding glass doors showcasing breathtaking sunset views from the rear of the home. The chef-inspired kitchen features solid wood cabinetry, quartz countertops, premium GE Monogram appliance, and a walk-in pantry with a secondary refrigerator. Above the garage, a finished flex space provides endless possibilities, perfect for a home office, media room, or playroom. Enjoy the convenience of Clay Electric, GRU natural gas, and AT&T fiber internet as your utilities. Live in harmony with nature while experiencing unmatched craftsmanship and design. Contact AR Homes today to explore this remarkable opportunity in Flint Rock Agrihood!
More Details
Features
History
| Date | Event | Price | $/Sqft | Source |
|---|---|---|---|---|
| Listed For Sale | $1,449,000 | $447 | BHGRE THOMAS GROUP |
Expenses
| Category | Value | Frequency |
|---|---|---|
| Home Owner Assessments Fee | $295 | Monthly |
Taxes
| Year | Annual Amount | Description |
|---|---|---|
| 2023 | $3,202 |
Nearby Schools
Elementary School Lawton M. Chiles Elementary School | 2.5 miles away | PK - 05 | |
Middle School Kanapaha Middle School | 3.4 miles away | 06 - 08 | |
Elementary School Kimball Wiles Elementary School | 3.4 miles away | PK - 05 |
