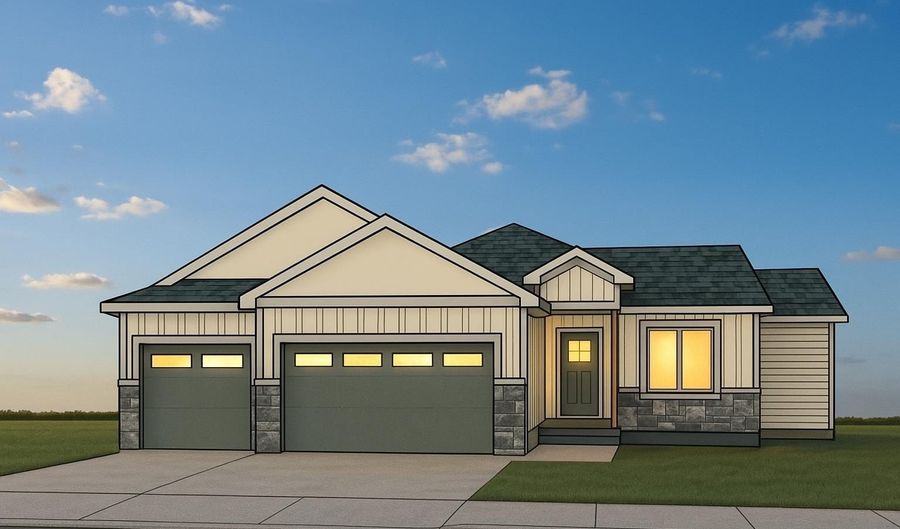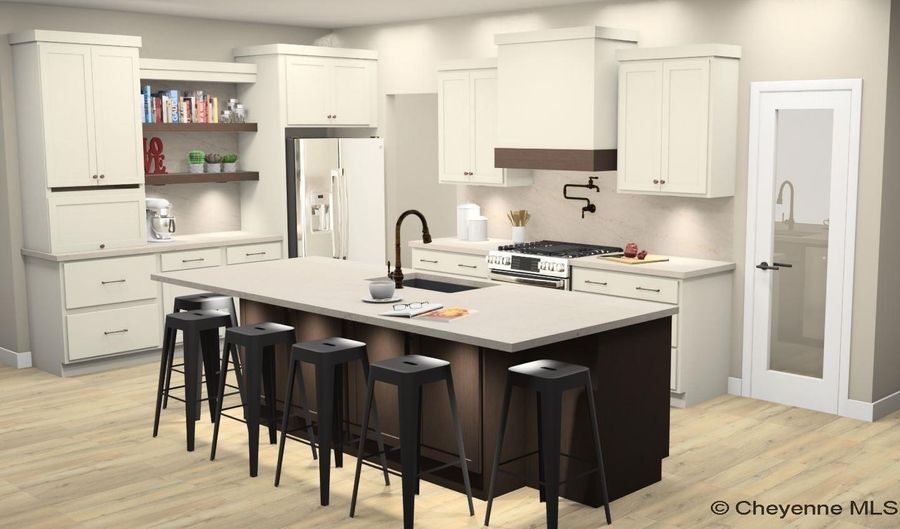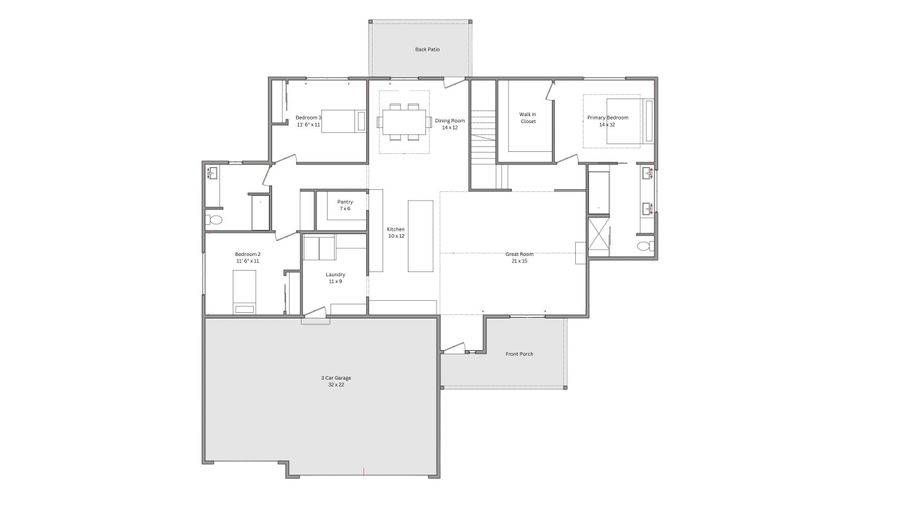5117 LASSO Dr Cheyenne, WY 82009
Snapshot
Description
Step into The Lariat, a brand new floor plan from JC Custom Homes, with over 2000 sq ft on the main level and wrapped in quality craftsmanship. Perfectly designed for gathering and relaxing: entertain around the 10’ kitchen island or read, sleep, study or work in the bedrooms tucked quietly away. The basement has even more space to spread out with a large family room, bedroom, and full bath. JC Custom Homes features quartz countertops, casement windows, covered front and back patios, vaulted ceilings, custom tile work in all bathrooms, gas fireplace, and soft close cabinetry in every home. Fresh design, quality details, and a layout that works - the Lariat is the perfect place to hang your hat (or lasso). Estimated completion July 2025.
More Details
Features
History
| Date | Event | Price | $/Sqft | Source |
|---|---|---|---|---|
| Listed For Sale | $745,000 | $∞ | #1 Properties |
Expenses
| Category | Value | Frequency |
|---|---|---|
| Home Owner Assessments Fee | $385 |
Taxes
| Year | Annual Amount | Description |
|---|---|---|
| 2024 | $0 |
Nearby Schools
Elementary School Dildine Elementary | 0.6 miles away | KG - 06 | |
Elementary School Baggs Elementary | 1.6 miles away | KG - 06 | |
Elementary School Sunrise Elementary | 1.9 miles away | KG - 06 |





